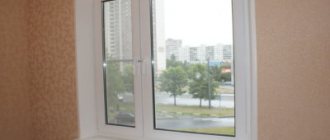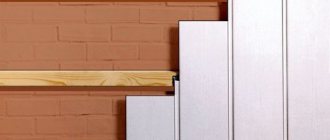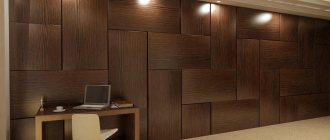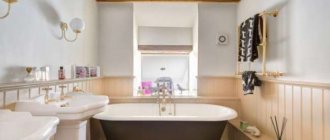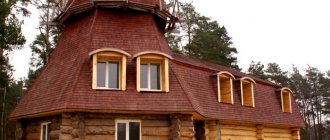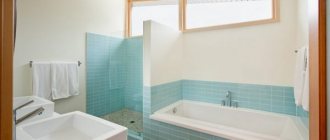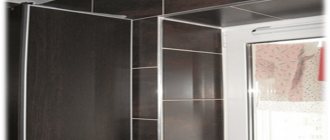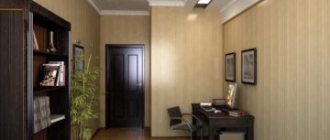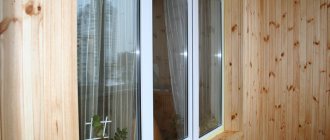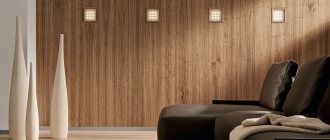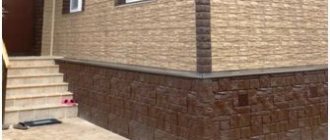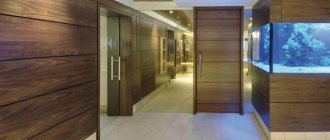Do I need to finish the sandwich panels and with what?
Sandwich panels are produced by manufacturers ready-to-use, so the issue of finishing in some cases does not arise at all.
For example, during the construction of industrial premises. The product is a three-layer structure consisting of two sheets of galvanized steel and a heat-insulating layer between them. Basalt wool or foamed synthetic materials are used as insulation: polystyrene foam, polyurethane foam and others. The front surfaces can be smooth or grooved, coated with polymer resins.
Due to this, the slabs are produced in various colors, which allows you to create interesting geometric combinations on the outside of the building. Developers of industrial enterprises take advantage of this quality, so as not to additionally have to decide how to finish the sandwich panels. It's a completely different matter when it comes to the construction of private houses. If outside you can still get by with the appearance of the slabs themselves, then inside the premises they should certainly be covered.
First meeting
Device
The word “sandwich”, originally used as the name of a multi-layer sandwich, has spread to all multi-layer structures. What layers make up a façade panel?
- The outer and inner layers are a rigid material that protects the insulation from mechanical damage and the rigidity of the structure as a whole. In most cases, the external coating is metal - aluminum or galvanized steel. However, the use of polyvinyl chloride or magnesite board is also practiced.
- Inside, accordingly, there is a layer of insulation. The panel is assembled using glue using cold or hot pressing.
Useful: both facade and roofing sandwich panels are produced. Their distinctive feature is a profiled surface, at least on the outside.
Story
Sandwich panels were first used by American engineer Frank Wright in 1930. The material was far from perfect; however, installation was significantly easier compared to the insulation systems that existed at that time. The main goal was achieved.
The first mass production began in 1959, when Koppers rebuilt its car production lines for a new, more promising project.
Literally a year later, the Alside company stepped up, polishing the production technology and reducing the production time of the panels.
In the Soviet Union, its own production began in 1974 at the facilities of the Samara Electroshield plant. Polyurethane foam acted as insulation; the outer layers of the panels were metal. A little later, KamAZ and Volgodonsk Atommash joined in.
Domestic panels are used primarily in industrial construction
Used insulation materials
What type of insulation can a sandwich panel façade be assembled with? Let's look at all the materials used.
- Mineral wool is valuable primarily because it does not support combustion. Basalt wool, in addition, practically does not caking; that is why it is most often used as filler and insulation for the panel.
- Polyurethane foam is convenient because it can be used in conditions of high humidity. A facade sandwich panel made of two sheets of aluminum and foamed polyurethane foam insulation can be immersed in water for an unlimited time; at the same time, high humidity will not lead to the appearance of mold or mildew - the insulation is not a breeding ground for them. In addition, polyurethane foam is a fairly rigid material. The panels will be more durable: the insulation itself acts as additional reinforcement.
The rigidity of polyurethane foam increases the strength of walls made of sandwich panels
- Expanded polystyrene is somewhat lighter than the previous material and, importantly, much cheaper. This is an excellent material for insulating refrigerated warehouses and other commercial buildings; But for insulation of building facades, polystyrene foam is used somewhat less frequently. Expanded polystyrene is flammable; strict fire safety requirements may force one to abandon its use.
Types of coating
Sandwich panel facades differ not only in insulation, but also in the coating - external and internal. What options does the market offer us?
- Galvanized steel is the inexpensive and most durable material. Zinc provides protection against corrosion. However, steel is a heavy material, which often conflicts with the purpose of using panels - to create the lightest possible facade.
Galvanized steel combines strength with relative cheapness. That is why it is the most popular material for the outer layer of panels
- Aluminum. Lightweight material; however, its mechanical strength is somewhat inferior to the previous version.
- Aluzinc is an alloy of aluminum and zinc with the addition of silicon.
- Plastisol is essentially ordinary polyvinyl chloride with plasticizers. The material is light and strong enough to be suitable for façade finishing.
- Polyester is another plastic that has a fibrous structure and high mechanical strength. While PVC requires special additives to protect against ultraviolet radiation, polyester does not fade in principle.
Installation services
Sandwich panels are 3-layer polymer blocks with insulation - a two-component polyurethane adhesive composition. A PVC sheet with a thickness of 1 or 1.5 mm covers the block on one or both sides. The linear dimensions of the sheet are 1,500 x 3,000 mm. Materials with different properties give the panels special characteristics.
Extruded polystyrene foam (ST) or free foam polystyrene foam (PSV) can be used as insulation. The insulation has grooves on the surface that promote bonding (they allow excess air to escape and improve the mechanical bond of the glue and the surface of the polystyrene foam).
Criteria for choosing external façade cladding
To purchase cladding that will last a long time and at the same time decorate the house, when purchasing, pay attention to the following nuances:
- Cost - the price of the panels themselves, additional elements necessary for high-quality installation, and the execution of work if you plan to entrust the entire finishing process to professionals.
- The similarity of the imitation to natural material, as well as the quality of the applied decorative layer. Bald spots, drips, bubbles and other flaws are not allowed.
- Linear values of panels. All parts in the same package and batch must have the same dimensions.
- If the finish has fasteners, then check them too. The metal parts are clean, free of rust, coated with a protective compound, and smooth—then the option is suitable.
- Service life declared by the manufacturer.
- Critical temperatures at which panels retain their original attractiveness.
- Availability of a quality certificate.
If the option you like meets all the criteria, feel free to buy the required amount of material. Don't forget about the 10-15% reserve. Then you won’t have to look for the same batch in nearby stores if suddenly several parts are damaged.
Construction of houses
Sandwich panels, clinker, plaster - all these materials are used when finishing the facade. The choice of one option or another should be based on a harmonious relationship with the overall style of the exterior, functional purpose and financial preferences. Familiarize yourself with the main types of facade finishing, their features and installation technology.
Table of contents:
- Recommendations for choosing materials for facade finishing
- Types of sandwich panels for facades
- Preparation for finishing the facade of a private house with sandwich panels
- Do-it-yourself façade finishing with siding
Recommendations for choosing materials for facade finishing
The most popular facade finishing options are:
- plaster with decorative characteristics;
- clinker tiles or bricks;
- porcelain stoneware materials;
- siding or sandwich panels;
- artificial or natural types of stone;
- façade cassettes;
- wallpaper for the facade.
Each option has both advantages and disadvantages. First of all, when choosing one or another finishing option, you will determine the area of the facade, the requirements for the material, and the appearance.
The oldest and most popular option is plastering the facade with your own hands. This method is the cheapest and simplest. There are both textured and smooth plaster. Among the main advantages of facade plaster, we note:
- aesthetic appeal of the material - with the help of plaster it is possible to create various textures, colors, combinations of shades for the facade;
- high level of moisture resistance - facade plasters perfectly resist moisture and protect thermal insulation from destruction;
- frost resistance - a technologically correctly plastered wall that perfectly withstands temperature changes;
- Applying plaster does not require specialized equipment; all work can be done by one person.
The simplest option is mineral-based plaster. It has the lowest cost and a wide color palette. Plaster is not flammable, but has low elasticity, so it cracks when the building shrinks.
The acrylic-based plaster composition has high plastic characteristics. Among the characteristics of plaster we note:
- long-term operation;
- resistance to frost;
- moisture resistance;
- fire safety;
- higher cost compared to the mineral composition.
Walls under acrylic plaster must be perfectly smooth, only in this case a coating with a high level of adhesion is obtained.
One of the longest-lasting finishing materials for facades is silicate-based plaster. It is resistant to temperature changes, shrinkage, dirt, and moisture. To apply the composition, you must have experience working with plaster mixtures. The work is carried out quickly, as the plaster hardens quickly. For this version of plaster, it is necessary to purchase a special primer. Also, the composition does not differ in a variety of colors.
The silicone version of plaster is an ideal finishing material for the facade. The only drawback is the high price, which is fully justified by the excellent performance characteristics. Among the advantages of silicone plaster we note:
- high level of wear resistance;
- versatility of use;
- duration of operation, without changing the original appearance;
- ability to self-clean from dirt;
- easy to apply to walls.
Another option for finishing the facade is clinker bricks or tiles. The material has a variety of color textures and excellent performance characteristics. Clay with the addition of plasticizers and dyes is used to make clinker bricks. The front surface of the tile can be different:
- glazed;
- matte;
- corrugated;
- glossy.
Among the advantages of clinker we note:
- strength;
- low moisture absorption;
- ease of washing;
- resistance to temperature changes;
- duration of operation.
Installing these materials is more difficult than plastering the facade.
Quite often, porcelain stoneware is used to decorate the facade. Among the physical properties of the material we note:
- high level of strength and durability;
- resistance to high levels of moisture;
- thermal resistance;
- does not change color during use.
Porcelain tiles have specific installation conditions. To install it, you need to build a frame from a metal profile or use a special adhesive composition.
Facade wallpaper is a relatively new way of decorating walls. The system contains components in the form of:
- roll wallpaper;
- adhesive composition;
- profiles with mesh for reinforcement;
- finishing paints.
The appearance of the walls, after finishing with wallpaper, resembles plaster. However, wallpaper, unlike plaster composition, does not crack. Polymer components prevent cracking of the material. To install wallpaper you do not need any special equipment or skills.
Advantages of facade wallpaper:
- moisture resistance;
- long-term operation;
- ease of installation;
- no cracks.
Finishing a façade with stone is an expensive process. However, the end result is a coating that is visually attractive, durable, durable, reliable and resistant to any impact. The cost of artificial stone is lower than natural stone. It is possible to finish the facade with stone panels - a cheaper, but equally high-quality alternative.
Metal cassettes are an excellent material for a ventilated façade. For installation, rivets or self-tapping screws are used. Cassettes come in a wide range of colors and textures. Among the advantages of the material we note:
- reliability;
- duration of operation;
- environmental safety;
- moisture resistance.
Covering the facade with siding and sandwich panels allows you to obtain an inexpensive but aesthetically attractive coating. Siding is easy to install and protects the facade from external irritants. There are several types of siding:
1. Vinyl siding is an imitation of wood, stone or brick. It is easy to install and resistant to temperature and mechanical influences.
2. Wood siding - the panels are first dried and treated with antiseptic compounds. The material is environmentally friendly and is excellent for finishing wooden houses.
Preparation and installation of additional and decorative elements:
After completing work with the slopes, you can move on to preparing wooden additional elements that will serve as platbands, flashings and simply additional elements.
As the material, as I wrote earlier, a chamber-dried pine board measuring 140x20 mm was chosen, a pack of 60 boards of 3 m each was brought. Since it was necessary to carry out a lot of sawing work, including making corner cuts, a new one was purchased for the occasion miter saw Caliber Master PTE-2100/305PRm and a new disc for finishing cuts. I immediately took a large saw, with a large depth and length of the cut, since it is planned to build a gazebo in the future.
All elements were measured, filed and immediately tried on in place to minimize gaps at the joints. The corner elements were made from two boards, which, after adjustment, were glued together with PVA along the entire length, without self-tapping screws.
Then the elements were removed and sent for priming and painting. My wife was responsible for this process, so we successfully used the flow method of work with sequential cutting and painting of elements. Tikkurila Valtti Primer was used as a primer, and a Tikkurila Pika-Teho bucket was purchased for painting. Priming the elements on all sides in one layer, painting the front side in two layers:
The most labor-intensive, of course, were the crosses under the windows, a lot of measurements and adjustments:
All additional elements are attached through pre-made holes with 4mm metal screws directly into the metal profile of the facade subsystem behind the panels.
Upon completion of work with additional elements, new metal window sills were installed:
A staircase was also assembled from a metal profile 40x40x3 and larch steps (Leroy Merlin) for the exit to the rear of the house. The steps were already painted with TEKNOS TEKNOFLOOR flooring paint, but tinted in the same color as the additional elements.
A few photos of what we ended up with:
What materials do we work with?
| An inexpensive option is finishing window slopes with sandwich panels. These are plates made of porous material and covered with PVC film on top. They are light in weight, so they avoid a significant increase in the load on the window structure. They are made of the same material as the profile itself, so they fit well with it. Retain their operational parameters for up to 20 years with minimal maintenance. The plastic is covered with a protective fire-hazardous layer; in addition, it is resistant to temperature changes and is very durable. The standard material thickness is 10 mm. | The second option is plastic structures. They are thinner, yet durable, able to withstand moderate mechanical damage. When finishing the interior window slopes with plastic, you will get a beautiful solution, durable and practical. The material successfully withstands temperature changes and high humidity. Mold and rot stains never appear on PVC. High-quality plastic - and we only work with this kind - does not have an unpleasant odor. If you wish, you can choose white plastic or a colored option. However, remember that PVC plates cannot be repaired; if they break, they will have to be replaced. Sheet thickness – from 4 to 8 mm. |
Main types and characteristics of material
The modern building materials market offers a huge selection of facing materials, differing:
- the raw materials from which they are made;
- installation method;
- imitations of various natural materials;
- sizes and shapes of parts;
- installation location (wall or basement).
But absolutely all panels for cladding houses, no matter private or multi-apartment ones, are divided into three types:
- Single-layer – perfectly protect the facade from the influence of external negative factors. But they are unable to retain heat inside the house. If there is a need for additional thermal insulation, then I use insulating material, and single-layer panels cover it.
- Thermal panels and two-layer cladding. The insulation and finishing material are fastened together. This option solves two problems at once: cladding and insulation of the facade.
- Sandwich panels or three-layer. In this option, the insulation is not only covered with decorative finishing, but also covered with hydrophobic membranes that do not allow moisture to enter the heat insulator, which significantly increases the service life of the material.
Since the outside of the house is subject to numerous loads, you should not buy the first option you come across. The choice is taken very seriously.
Sandwich panels
Slope dimensions:
1500 x 3000 x 10, 2000 x 3000 x 10, 1500 x 3000 x 24, 1500 x 3000 x 32 Thickness of the front plastic of sandwich panels 0.7 mm, working surface 0.5 mm
Lamination
of sandwich panels with color film according to the Renolit catalog
. Cutting a sandwich panel to your size costs 300 rubles per panel.
Plastic slopes are by far the most common method of finishing internal window slopes. Plastic slopes compare favorably with plaster slopes made using classical technology with plastering. In addition, such a slope will “absorb” moisture and gradually lose its appearance. PVC slopes are made of the same materials as windows and are a continuation of the window and the aesthetic completion of the window opening. After treating the opening with PVC slopes, windows acquire a finished, modern and attractive look.
Cost of sandwich panels for slope dimensions:
- 1500 x 3000 x 10 - 1200 rubles per sheet
- 2000 x 3000 x 10 - 1850 rubles per sheet
Lamination of sandwich panels according to the Renolit catalog
The panels can have different front surfaces: glossy, matte, wood-like.
Advantages of finishing slopes with sandwich panels
Today, there are three most common methods of finishing slopes: plastering them, installing slopes from plasterboard and, finally, from sandwich panels. At the same time, the most popular and in demand method is the latter - finishing slopes using sandwich panels. This fact is explained by the presence of a large number of advantages that these slopes are endowed with. First of all, this is a simple technology for installing slopes from sandwich panels, allowing for quick and high-quality installation. Also, when finishing slopes with sandwich panels, there is no need for painting work, which is an important step when finishing slopes using plastering or drywall. This, of course, simplifies all the work and minimizes the share of “dirty work” during installation. In addition, such slopes are almost flawless from an aesthetic point of view, since they create a single composition with a plastic window and a plastic window sill. It is also of great importance that after installation (subject to high-quality work), the slopes practically do not require repair during long-term operation, and to care for such slopes it is enough to simply keep them clean.
Features of the material
It is important to purchase high-quality material, as otherwise, when exposed to direct sunlight, the panels may lose their shape and turn yellow..
When working with this material, care should be taken when performing mechanical impacts on it, for example, cutting. The material is quite fragile and the sheet can be damaged if the effort is not calculated.
Working with sandwich panels should be carried out with care to avoid damage to the material
If there is not enough space between the window hinge and the wall, it will not be possible to install this material. It is important to consider that the window opening when using this material will decrease on both sides by the thickness of the panels.
Transporting products can be difficult since the sheets are large. However, in some stores they are cut into smaller pieces.
Slopes for plastic windows
At the warehouse of PermOknaServis LLC you can buy ready-made PVC slopes and 10 mm sandwich panels in sheets for finishing windows and doors, as well as starting and F-profiles for them.
We provide delivery and packaging.
Advantages of ROSSTAR slopes:
- Snow White
. The color is the same in all batches. - Thickened plastic
. Two options - 0.45 and 0.7 mm. Analogue competitors have 0.2-0.3 mm. - High compressive strength of plastic
: 0.27 MPa at 10% linear deformation. Suitable even for decorating arched windows. - Uniform gluing of layers
by hot pressing. - High thermal insulation
(0.041 W/m2K). - Noise absorption
of street sounds. - Resistance to sunlight
. Retains white color for 15-20 years. - They practically do not absorb water
compared to drywall, so mold is less likely to form on plastic slopes even in the presence of condensation. - Completely ready for installation
. Easy to clean with household detergents.
Slopes, starting (U-shaped) and f-shaped profile
| Dimensions, mm | Price, rub |
Country and frame houses
| 100*1500 | 67,00 |
| 100*2000 | 90,00 |
| 100*3000 | 135,00 |
Panel houses
| 200*1500 | 105,00 |
| 250*1500 | 132,00 |
| 200*2000 | 140,00 |
| 250*2000 | 175,00 |
| 200*2250 | 158,00 |
| 250*2250 | 197,00 |
| 200*3000 | 210,00 |
| 250*3000 | 262,00 |
Monolithic houses, foam block houses
| 300*1500 | 158,00 |
| 400*1500 | 210,00 |
| 300*2000 | 210,00 |
| 400*2000 | 280,00 |
| 300*2250 | 236,00 |
| 400*2250 | 315,00 |
| 300*3000 | 315,00 |
| 400*3000 | 420,00 |
| Dimensions, mm | Price, rub |
Brick houses
| 500*1500 | 263,00 |
| 600*1500 | 315,00 |
| 500*2000 | 350,00 |
| 600*2000 | 420,00 |
| 500*2250 | 394,00 |
| 600*2250 | 473,00 |
| 500*3000 | 525,00 |
| 600*3000 | 630,00 |
The widest slopes
| 750*1500 | 394,00 |
| 1000*1500 | 525,00 |
| 750*2250 | 590,00 |
| 1000*2250 | 787,00 |
| 750*3000 | 787,00 |
| 1000*3000 | 1050,00 |
Sandwich panel 10 mm sheet
| SHEET 1500*3000 | 1200 |
| Your sizes | Great Dane |
Accessories for slopes
| P-profile (starting) | 25 |
| F-profile (corner) | 25 |
| Slope fastening | 15 |
Ready-made kits for finishing slopes
Each set includes:
- Sandwich panel slopes
- Starting profile - necessary for hermetically fastening the slope to the frame
- F-profile (corner) - used for edging the junction of the slope and the wall
Two-section window 1300*1400 mm
| Slope width, mm | Price, rub |
| Up to 300 | 697,50 |
| 300-500 | 1012,50 |
| 500-600 | 1170,00 |
| 600-1000 | 1800,00 |
Three-section window 2100*1400 mm
| Slope width, mm | Price, rub |
| Up to 300 | 813,50 |
| 300-500 | 1181,50 |
| 500-600 | 1365,00 |
| 600-1000 | 2099,00 |
Balcony block 2100*2100 mm
| Slope width, mm | Price, rub |
| Up to 300 | 1046,50 |
| 300-500 | 1518,50 |
| 500-600 | 1755,00 |
| 600-1000 | 3487,00 |
Additionally you will need
Window fasteners
Foam, sealants, chemistry
Window sills
Buy plastic slopes and sandwich panels at retail and wholesale
Available at the warehouse at Geroev Khasana, 68. Telephone of the sales area.
Costs, general impressions and comments:
The total installation costs for this version of the curtain wall were:
Pediments (50 m2):
| № | Name | Price, rub.) |
| 1 | Grandline facade subsystem | 10'000 rub. |
| 2 | Metal siding (eco-timber) and additional elements | 52'000 rub. |
| 3 | Fasteners | 2'500 rub. |
| — | TOTAL FRONTS: | 64'500 rub. |
First floor (125 m2):
| № | Name | Price, rub.) |
| 1 | Grandline facade subsystem | 18'500 rub. |
| 2 | Sandwich panels | 58'600 rub. |
| 3 | Fasteners | 3'000 rub. |
| 4 | Board for additional elements | 13'500 rub. |
| 5 | Paint, primer, brushes | 14'000 rub. |
| 6 | Metal castings and foam | 4'000 rub. |
| — | TOTAL FIRST FLOOR: | 113'000 rub. |
Installation turned out to be very simple. It took approximately 1.5 days to install the metal subsystem on one side of the house. Installing the panels directly on each side of the house took a total of 1 day, but we did it gradually. First, the two of us fastened all the large panels around the perimeter of the entire house, then from the marked scraps we could independently cut out and install smaller elements above and below the windows. I had to tinker with the slopes of windows and doors; one side of the house also took one half day, and after the second window this work quickly became boring. Wooden additional elements will take 2 full days on each side, and since it is not so easy to find so many free full days, this work took about 3 weeks. All the window tides were installed in one evening.
Regarding thermal expansion, it exists and is clearly visible on the widest panels. Immediately after hanging the panels on the sunny side, after a very hot day, I noticed that the panels seemed to swell outward, easily return to their original position when pressed by hand, and bulge out again, in the evening, when the sun sets, the panels are smooth again. I loosened the fastening screws, I thought maybe the panel was pinched at the edges and there was nowhere to expand, but even if you remove all the screws and leave the panel hanging on the top two, it still bends outward. I am sure that this is the effect of uneven heating in the sun and thermal expansion of the front and back layers of plastic; if the front layer begins to expand from heating, and the back layer is cold, then it begins to bend the sheet in an arc. I didn’t want to fix the sheets in the center with small white screws to the intermediate sheathing, although it won’t be visible later, but I know.
All problems were solved after installing the additional elements; they pressed the sheets at the edges, and they no longer tend to stick out so actively, and taking into account that the wooden elements have generally changed the viewing plane, a slight bulging of the panel in the center can only be felt by hand. And the diagonal and horizontal elements generally pressed the largest panels. But the problem with bulging was only on one, the sunniest side, it’s good that it was solved. I liked the material, it’s easy to cut and process, it’s fast to install, it’s strong enough, it’s easy to clean, the surface is smooth, but more matte, without gloss. I can confidently advise!
It’s very good that we finished the facade, because by the end of the work we already felt like our cat:
If you have any questions, I will be glad to answer.
What is better to choose
Facade cladding must last for a long time, so the selection of this material must be approached responsibly. There are a number of requirements for cladding the external walls of residential buildings, which must certainly be met:
- hygiene, environmental friendliness, absence of harmful components or substances that emit radiation;
- resistance to the negative effects of fungal microorganisms, mold, corrosion, insects, ultraviolet radiation, rotting processes, fire;
- resistance to mechanical stress (impacts, scratches), so that the building retains its external aesthetics for a long time, as well as to maintain its sound-insulating and heat-insulating qualities at the proper level;
- durability - a residential building is not built for a couple of years, so its facade must have a long service life;
- easy DIY installation;
- practicality and easy care.
If the facade of a residential building meets these requirements, it should be preferred to other options. However, it is worth considering the thickness of the walls of the house, as well as its age when choosing a specific option. The thicker the walls, the heavier the cladding they will withstand. Heavier panels: fiber cement, metal and so on. For old thin walls, light-weight options are suitable: plastic, polyurethane, wooden boards.
Advantages and disadvantages
The advantages of using facade sandwich panels include:
- efficiency of covering;
- high thermal insulation and sound insulation properties;
- absence of serious load on the foundation and load-bearing walls;
- long service life of the finish;
- attractive appearance.
But the use of this material has some disadvantages. These include the fact that it will not be possible to attach a ladder or other heavy object to such a finish. You have to carefully seal the joints, otherwise condensation will appear and the thermal insulation characteristics will deteriorate.
Briefly about protecting external corners
It is not recommended to place the outer corners of plastic slopes flush with the plaster walls for the reasons described above - cracks will simply appear. Instead, a two-piece corner cap kit is used. The fastening profile is simply nailed to the rail.
The overlay part is inserted under the installation groove and pressed until the rib with the latch fits into it. These profiles are connected at the corners with an oblique trim, which can be done either in a miter box or on site.
It is optimal if, by the time the corner pads are installed, the edges of the wall are already leveled and have had time to dry. In this case, you only need to glue the wallpaper strips back, and after installing the overlays, apply sealant along the oblique joints.
Types of cladding imitation
Manufacturers offer a wide selection of imitations on facade panels. Both regular and online stores provide catalogs where you can see all the samples in the photo. You should not ignore such an offer; perhaps a suitable option was not on the shelf, but it will be possible to make it to order.
Under the tree
An excellent option for simulating timber is a metal or vinyl block house. Among other options, buyers are considering fiber cement, compressed wood fiber, or Japanese facade panels.
Under tiles
To imitate tiles, choose thermal panels, where the insulation is polyurethane foam. For a decorative layer, clinker or terracotta - facade ceramics - are perfect. The option costs a lot, but it will please the owner for a long time.
Under the brick
Fiber cement, clinker brick, and polyurethane can cope with recreating the texture of brickwork. This option will perfectly protect the house from negative influences. Very often this option is used specifically for basement siding.
Under the stone
Manufacturers create all types of facade panels using imitation natural stone. They are very popular both for wall decoration and for protecting the base.
Application area
This unique building material was invented at the beginning of the twentieth century in America, but it began to appear on domestic markets relatively recently.
Today, such panels are gaining popularity; they are increasingly used in various types of construction work. Garden houses and garages, industrial buildings, and warehouses are built from this unique material. But the material has found application far beyond just the reconstruction and construction of buildings and structures. It is often used for finishing facades as a decorative material.
It is used to build cabins and cinemas, kiosks, and pavilions. They are used for insulation of erected buildings and warehouses . Multilayer panels are used as sound insulators and for creating partitions. Popular in the construction of cottages, shopping centers, supermarkets, houses no more than two floors high. They are used in the construction of window and door systems to improve sound insulation coupled with energy efficiency.
Manufacturers and prices
The stores have a large selection of not only types of facade panels, but also their manufacturers. There are both domestic representatives who create competitive material, and foreign companies that have proven themselves many years ago.
The cost of cladding depends on the manufacturer and the material from which it is made. Our manufacturers' products are slightly lower. Prices are indicated per piece or linear meter. Please pay attention to this when calculating the quantity and cost of materials.
- Alta-profile - a Russian manufacturer offers the cheapest panels for facades at a price of 440 rubles per piece.
- FineBer is also our creator of façade panels. Offers the cheapest option at a price of 460 rubles/piece.
- Döcke – façade panels from Germany can be purchased from 460 rubles/piece.
- Holzplast is another representative of German quality, which will please you with the cost of panels starting from 460 rubles/piece.
- Nailite is an American representative, the price for the cheapest option starts from 800 rubles/piece.
As you can see, the range of facade panels is so diverse that everyone will be able to choose the appropriate option. When purchasing, pay attention to the storage conditions of the material. Often, during improper storage, products lose their properties.
