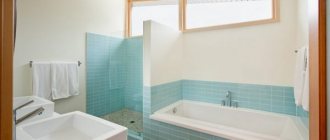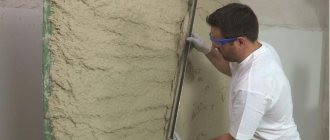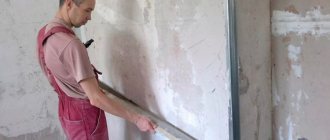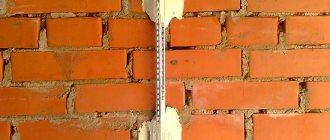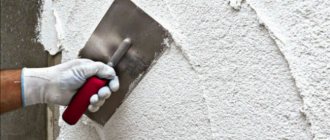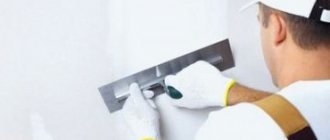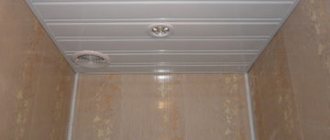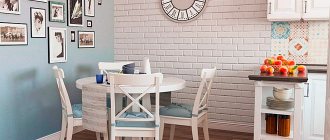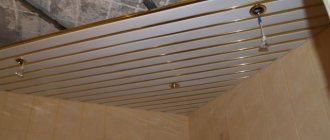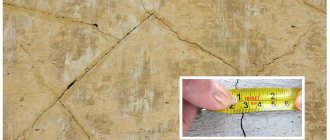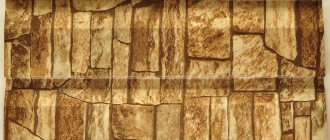Since ancient times, people have used wood to decorate their homes, and today this material is as popular as in ancient times. Using wooden panels made from valuable wood, you can elegantly decorate not only the walls of the room, but also the ceiling, partitions, arches, columns, etc.
When finishing various interior elements, you can use wood; this will give the room a touch of sophistication and classicism. This material can be used to decorate: wall panels, stairs, baseboards, radiator screens, cornices and fireplace frames. Coffered ceilings made of wood look very expensive due to their volume. For a classic interior, wooden pilasters or columns are ideal, which will combine the ceiling and floor of the room into a single whole. Furniture plays a vital role in any room design.
The advantage of finishing with wooden plates
The most common option for wall finishing is wooden panels, which have a number of advantages over finishing with plastic wall panels. Wall decoration with wood panels is an ideal solution for any interior. This will emphasize the exclusivity and sophistication of a residential space, hotel, restaurant and even office. The convenience of installing such material is that, unlike plaster, wallpaper and other types of wood finishing, in this case there is no need to level the walls. Typically, such wall decorations are used in the English interior style, but now many designers are successfully using them in Oriental or Art Nouveau interiors. Thanks to this type of finishing, the walls of the room breathe, noise is perfectly insulated, heat loss is reduced and a constant temperature is maintained.
A special decorative element that will create the integrity of the interior in wood is the finishing of the ceiling with wooden plates made of valuable species. Truly unique interior design will be created by multi-level structures with ceiling beams or squares formed from wooden slats on the ceiling.
This article will talk about the characteristics of modern wooden wall panels.
Do-it-yourself MDF wall panels using glue and frame: installation options
Decorating walls with MDF panels has recently become increasingly popular, due to the fact that with their help you can quickly tidy up surfaces of a fairly large area. In addition, installation of the panels will not take much time, since you will not have to wait for numerous layers to dry, as, for example, in the case of plastering work. It also helps that the surface leveled by them does not require any additional finishing, as is the case with drywall. Another advantage of this material is its quite affordable price.
DIY MDF wall panels installation
Do-it-yourself MDF wall panels, which can be carried out even if there is absolutely no experience in this work, are installed quite simply. The main thing is to understand the principle of such cladding, prepare the surfaces and pay special attention to accurate calculations and markings.
What are MDF panels?
The abbreviation “MDF” stands for finely dispersed fraction, from which this finishing material is produced, including wall panels. The production of MDF involves the dry pressing of a fine mass of sawdust and wood shavings using high temperatures and pressure. To bind the mass, urea resins modified with melamine are added to it, which prevents the evaporation of formaldehyde by chemically binding it (formaldehyde emission class - E1). MDF panels are considered an environmentally friendly material, so they are not prohibited from being used for interior decoration. The principle of installing panels is similar to installing natural wooden lining, but they have a lower price than the latter.
Installation of MDF wall panels can be carried out in two ways - by fixing them to a frame sheathing or fixing them to the wall surface using an adhesive composition such as “liquid nails”. This glue is used not only for installing wood products and its products, but also for sealing cracks, since it contains sawdust filler. If filling of defects will be carried out on the remaining visible areas of the wall, then the adhesive mass should be selected according to color so that the repaired areas do not stand out against the general background.
Wide variety of MDF wall panels
MDF panels are produced in a wide variety of shades and can have a textured micro-relief pattern that imitates various types of wood or stone, so they can be matched to any interior design. In addition, the panels are easily combined with each other and can be installed vertically or horizontally, depending on what effect the owners want to achieve.
For example, if the ceiling is too high and makes the room uncomfortable, you can install the panels horizontally, using different shades alternately. If you need to visually raise the wall, then the panels are installed vertically.
Visual correction of ceiling height using MDF panels in two shades
The panels are produced in different lengths and widths, so before choosing the color and shape of the material, you need to think about what effect you will need to achieve.
Tools for finishing work
To make your work comfortable, you need to prepare tools in advance that will speed up the installation of the finishing material, making it as simple as possible. So, the tools you will need are:
- Electric jigsaw or vertical saw.
- Construction level and plumb line.
- Tape measure, metal ruler and construction corner, simple pencil or marker.
- An electric drill, a screwdriver, or even a regular screwdriver.
- Construction stapler.
- Hammer.
- Pliers.
Basic methods of installing MDF panels and the materials required for this
To install MDF, you will need certain auxiliary materials. Moreover, the purchase of some of them will depend on the choice of mounting method.
Installation of panels on walls can be done in two ways:
- Glue.
- Frame.
Both methods can be used to install panels both in a private house and in an apartment, but for adhesive installation the basic condition must be met - the wall must be perfectly flat. Therefore, if the panels will stick to the surface, then it must first be leveled with plasterboard or the plaster-putty method.
How to level walls on your own?
There are several available technologies for leveling indoor walls . You can view them by following the recommended link to a special publication on our portal.
To install the panels with glue, you will need very few auxiliary materials - this is a composition of “liquid nails” and fittings.
If you need to level an uneven wall using MDF panels, while hiding communications behind it or installing insulation and sound insulation, you will first have to install a frame that will bring the entire future surface into one plane.
The frame for installing the panels can be made of wooden beams or metal profiles. It must be said that it is easier to attach MDF to wooden material, since nails or even staples are suitable for this. When installing panels on a metal profile, metal screws will be needed, and in this case it will no longer be possible to do without a screwdriver.
When using a frame, a gap will inevitably form between the main wall and the cladding, in which there will be no ventilation air circulation - such conditions are very “attractive” for mold and mildew. Therefore, before installing the sheathing, it is necessary to inspect the wall. If it is wet, it will first need to be dried and then treated with special antiseptic compounds. It is still better not to install such cladding on external thin walls at all, as it will quickly become unusable, and in addition, an unfavorable microclimate will be created in the room over time, which can cause allergic reactions in residents.
To install the facing panels on the frame, you will need the following materials:
- A wooden beam treated with antiseptic compounds, with a section of 15×30, 20×30, 20×40 or 20×50 mm, or a galvanized metal profile - the same as that used when installing drywall.
- The insulation material is foamed polyethylene of selected thickness.
- Metal straight hangers that will help align the guides exactly in one plane.
Direct suspension
- Clamps for fastening panels to the frame.
Clamp for hidden fixation of the panel to the sheathing guide
- Small nails or staples for a stapler.
- Dowels for attaching brackets (hangers) or direct guides to the wall.
- Self-tapping screws for wood.
- Fitting profile elements - corner and plinth. It should be noted that the design of the corner for MDF panels is convenient in that it can be used to decorate both the external and internal joints of planes, even at different angles.
Profile corner for final finishing of walls lined with MDF panels
Preparing the wall surface for cladding with MDF panels
Surface preparation can only be carried out if it is dry. If you find signs of high humidity on it, you must first determine the cause of this phenomenon and then try to eliminate it. There is no way to cover a damp wall with any panels.
If there are no such obstacles to the installation of MDF panels, then approximately the same preparation of the wall surface is carried out both for the frame system and for gluing. It consists of several operations:
- Cleaning the wall.
If the wall is covered with wallpaper, then it must be completely removed, otherwise in a closed space it can become a breeding ground for mold or even insects. High-quality wallpaper that is difficult to remove must first be wetted with water or steamed with an iron, and then scraped off with a spatula. Sometimes you have to resort to using special compounds to remove wallpaper.
Old wallpaper must be removed
If the wall is plastered and whitewashed, or painted with high-quality water-based paint, then it is not necessary to clean it.
- Wall treatment.
In the case where there are mold stains on the wall, the surface must be “treated” - treated with a special “Anti-Mold” compound or with the usual concentrated laundry bleaching agent “Whiteness”. Before treatment, it is recommended to clean the surface to the maximum possible depth with a spatula. When the applied composition is absorbed and dried, the wall must be cleaned again with a spatula, and then the treatment must be repeated. It is advisable to clean the area affected by the fungus down to the base, that is, remove the plaster in this place completely and thoroughly treat the main wall itself.
“Treatment” of affected areas of the wall with antiseptic compounds
This work should be carried out in compliance with mandatory safety measures, wearing a respirator or a special mask, in order to avoid inhaling particles of fungus-affected plaster.
- Sealing cracks.
If, after removing wallpaper or “weak” plaster, cracks are found on the wall, it is recommended to repair them, especially when planning to place heat- and sound-insulating materials under MDF panels. Cracks must be sealed so that they do not become bridges of cold, and also a place where dampness accumulates, various insects or even mold can find refuge.
The cracks are first cut in breadth and depth, ...
In order for the putty or plaster solution to adhere well to the gap in the crack, it needs to be slightly widened and deepened. Then it is cleaned of the remnants of old plaster and treated with a brush with a deep penetration primer.
... and then tightly filled with repair mortar
After the primer has dried, the cracks are sealed with putty mixture or plaster mortar. In this case, it is necessary to try to ensure that the expanded gap is filled to its entire depth.
- Surface primer.
The next step is priming the entire surface of the walls. Moreover, it is necessary to choose a primer composition containing antiseptic components that will resist the occurrence and development of mold, as well as other manifestations harmful to humans.
Mandatory operation - thorough priming of the entire surface of the wall
If you plan to sheathe wooden walls, it is recommended to choose a primer that contains not only antiseptics, but also fire retardants - they will increase the fire resistance of the wood.
The primer is applied to the wall using a roller in two or three layers, each of which must dry thoroughly before applying the next.
- Installation of insulating material.
Next, if the panels will be attached to the sheathing, you can proceed to gluing the insulating material. Penofol, which is glued to a primed surface, is well suited for this purpose.
The most convenient to use is penofol with a self-adhesive base.
Today you can find self-adhesive “penofol” on sale - you can very easily fix it on the wall with foil towards the room by removing the protective film backing. If such material is not found, then ordinary “penofol” is purchased. It is cut to the height of the wall and glued to Teploflex glue, applied in an even layer to the wall surface or directly to the insulation. The “penofol” sheets are pressed to the surface, and the air is expelled from under it using a rubber spatula.
Gluing the joints of adjacent penofol strips with tape
The sheets of material are mounted end-to-end, and then the glue must be allowed to dry, after which the joints are sealed with special foil tape.
Installation of frame structure
Carrying out marking
If you decide to install MDF panels on a frame, you first need to decide how the elements will be installed, vertically or horizontally, since the location of the sheathing guides depends on this factor. For horizontal orientation of the panels, the guide battens are mounted vertically. And vice versa, if the panels are mounted vertically, the frame elements are installed perpendicular to them, horizontally.
The frame is fixed on top of the insulating material. The pitch between the sheathing guides is usually selected within 500÷600 mm from each other, and they must be installed perfectly evenly.
To find the ideal vertical, you need to use a plumb line with a colored cord, with which you can mark straight lines on the wall. If lines are marked on a foil surface, then immediately after marking, each of them is additionally highlighted with a black marker using a ruler.
Vertical Line Break
To determine the horizontal I resort to the help of a level. The most accurate result will be given by laser or water. If there are no such tools, then you can use a regular construction tool, pushing the bubble into the middle with special care. Having outlined the currents, they are also connected by lines using a colored cord.
Based on the markings, it will be quite easy to correctly secure the guide battens.
When marking, you need to take into account that the first frame guide is installed at the junction of two surfaces, that is, in the corner of the room or along the floor surface. The first racks will serve as a reference line for the remaining elements, maintaining the established step.
Wooden frame
The easiest way is to mount MDF panels on a wooden sheathing.
Wooden blocks, despite the marking lines, when installed on a wall are still checked with a building level for evenness. Then, they are attached to the wall with dowels, for which holes are drilled directly through the beams into which plastic dowels are driven, after which self-tapping screws are screwed into them (or driven dowel-nails are used). Fastening elements are installed at a distance of 350÷400 mm from each other. The length of the dowels or self-tapping screws is selected so that they extend into the thickness of the wall by at least 50÷60 mm, and the thickness of the sheathing beam is added to this parameter, taking into account that the head of the self-tapping screw is completely recessed into the wood.
Attaching the rail directly to the wall
It is more difficult to bring all the posts of the sheathing to the same level if the wall requires leveling with sheathing, and the bars themselves will have to be secured to hangers. In this case, the installation of the frame is carried out in the same way for wooden bars and metal profiles.
If the walls are uneven, the guides are fixed on straight hangers in a given position
First, hangers are attached to the wall along the marking lines. I fix them on the wall with two dowels, maintaining a spacing between adjacent ones of 350÷400 mm from each other. The shelves of the hangers are bent perpendicular to the wall surface.
Then the two outermost beams on the wall are installed, leveled and relative to the wall. They are attached on both sides with self-tapping screws to the shelves of the suspensions. The protruding parts of the shelves are bent back towards the wall.
The principle of attaching sheathing guides to direct hangers
The installed outer guides are connected along the outer edge by stretched cords at the top and bottom (or right and left - if the frame is horizontally oriented) - this will become reference lines (beacons) for the correct installation of the remaining guides in a single plane.
Metal carcass
Metal profiles prepared to size are fixed to the wall according to the same principle as wooden blocks, but sometimes, for structural rigidity, timber inserts are made in them. To secure the profile, hangers must be used, even if the wall is perfectly flat and the racks will fit closely to it.
Galvanized metal profile mounted on a suspension
If the frame is mounted on a wooden wall, then the hangers for attaching the sheathing guides are fixed to the wall using wood screws. If installation on another wall base is necessary, then the hangers are best secured with driven dowel-nails.
If the trim is attached to a wall that has a window or doorway, then appropriate guides must be installed along its edge, on which the cladding will first be attached, and subsequently the slopes and trims.
Installation of MDF panels on a frame
Before installing the cladding, all electrical or other cable communications are carried out and secured under the frame, immediately determining the installation locations of sockets and switches, if they are provided on the wall being finished.
Installation begins with the preparation of MDF panels - they need to be cut to the height or length of the wall. The panels are marked using a tape measure and a construction angle, the corresponding lines are drawn along which the cut is made using a jigsaw, a manual vertical circular saw, or even an ordinary hacksaw.
Cutting MDF panels to the required length
- The first panel must be leveled until the ideal vertical (or horizontal) is achieved, otherwise the entire cladding will then be skewed.
- The starting panel is installed with a tenon in the corner and secured to the guides on the corner side in two or three places with self-tapping screws. On the opposite side, clamps are inserted into the groove of the panel at the places where it intersects with the sheathing guides, through which it is finally fixed with nails or staples to the wooden frame. When using a metal frame, the clamps are fixed using small self-tapping screws with a low head so that, after being fully screwed in, it does not interfere with subsequent installation.
The principle of connecting panels using hidden clamps
- To begin with, the tenon of each next panel is tightly driven into the groove of the already installed one - this joining edge is already fixed. Mandatory level adjustment of the panel is carried out, since the configuration of this connection allows for a certain backlash. After precise alignment, the panel is fixed in the same way with clamps.
- So continue the cladding until the end of the wall (or until the end of the section, for example, to the doorway). The last panel on the plane is cut according to its thickness so that it fits freely into the groove, leaving a gap of about 5 mm in the corner. The final fixation of the final panel is carried out with self-tapping screws, directly through it. It's okay - the fastener caps at the beginning and end of the lined wall will be hidden by decorative corners.
Installation of horizontally oriented panels is carried out in the direction from floor to ceiling.
Horizontal installation of panels is carried out in the direction from floor to ceiling, and the first panel must also be perfectly level. Fastening to the sheathing follows exactly the same principle as with a vertical arrangement.
- In the panel on which the socket or switch is to be installed, a round hole with a diameter corresponding to the size of a standard socket box (usually 67 mm) is cut out in advance. Drilling is carried out using a core drill.
Drilling a socket to accommodate a socket or switch.
The socket must be securely fastened and not bend when inserting the plug of electrical appliances. To ensure rigid support against the wall, it is recommended to additionally secure wooden fragments of suitable thickness on the back side. The front part of the socket and switch is screwed onto the facing panels or to the corresponding sockets of the socket box.
Installation of MDF panels with glue
It is somewhat easier to install MDF panels with glue than with lathing, but using this method, it will not be possible to install insulation.
- To install the first panel, you need to mark a vertical or horizontal line on the wall, depending on how you plan to install it.
When gluing, the position of the panel must be checked by level.
- Particular attention should be paid to the choice of adhesive for working with MDF panels - it must have some special properties:
— The glue must remain sufficiently plastic even after its initial hardening, otherwise there is a risk of deformation of the panels. A composition must be selected that will not be affected by humidity and temperature changes.
— The glue must have a sufficiently thick consistency so that it can be applied in a thick or thin layer, depending on the circumstances, and also be evenly distributed over the surface to be glued.
The best option is “liquid nails” glue
The “Liquid Nails” composition precisely meets these requirements in terms of basic parameters. The primer with which the walls are treated in advance will create good adhesion for the glue on their surface, so the panels will adhere securely to it.
- The glue is applied to the back side of the MDF lining in dotted or wavy lines. The panel with the glue applied is first pressed firmly against the wall, and then torn off and left to “weather” the glue for 3-5 minutes. After this, for final fixation, the panel is reinstalled and pressed in the right place, and held on the wall surface for several seconds until the adhesive composition has set securely.
The glue can be applied to the back side of the panels pointwise or in a “snake” pattern
. Therefore, in order to speed up the gluing process, the composition is applied immediately to 8-10 panels, which are pressed against the wall and then torn off. Having spread, applied and torn off the last of the 10 panels, they glue the first, second and so on until it comes to the last. When installing the canvases, they need to be pressed very well against the wall surface, and for better fixation, you can even grab each of them with self-tapping screws in two places. They are screwed into the groove of the panel, and then the self-tapping screw is closed with the installed tenon of the next one.
Additional safety fixation can be performed with self-tapping screws
- If the trim is installed horizontally, it is recommended to wait until the glue under the lowest fixed panel has dried well - it is necessary to create a reliable support for the remaining panels. If there is no time to wait, then the panel can also be secured to the wall with self-tapping screws.
- The last mounted panel, if necessary, is reduced in width - it is measured, lined up and the excess part is sawed off using a jigsaw. In the corner, the last panel is screwed to the sheathing or wall with a self-tapping screw.
- The final installation elements are corner fittings and plinths. The corners are glued at the junctions of two planes using “liquid nails,” covering the heads of the screws that secure the panels to the corners of the wall. In the same way, these fittings are fixed around door and window openings (if special profiles are not used there - platbands or slopes).
Skirting boards can be mounted in different ways, depending on the chosen design - glued with the same glue, installed on special fasteners, or screwed with self-tapping screws to the wall surface. Attaching skirting boards to the floor would be a very serious mistake.
Find out how to decorate walls with plastic panels by reading the step-by-step instructions in the article on our portal.
Advantages and disadvantages of finishing walls with MDF panels
Having become familiar with the technological process of installing MDF panels, we can, to summarize, formulate their main positive and negative qualities.
Cladding walls with MDF panels has both obvious advantages and serious disadvantages
So, the advantages of such a finishing material include the following qualities:
- Quite simple installation with the ability to mount panels both vertically and horizontally.
- A wide variety of colors and textured patterns will allow you to choose a finish to suit every taste and interior style.
- When installing MDF panels on a frame sheathing, cable communications can be hidden behind them.
- With the help of panels, even curved walls can be given a respectable appearance and visual evenness, especially with the right combination of shades.
- Panels, unlike drywall, do not require additional finishing - this saves time, effort, and materials.
- MDF finishes are easy to care for, as the surface only needs to be wiped periodically with a damp soft cloth.
- MDF finishing wall panels have a very affordable price.
The disadvantages of such panels are the following:
- This type of finishing does not create a perfectly smooth surface, since small gaps or depressions almost always form at the joints, depending on the design of the panel.
- When attaching such cladding to the sheathing, a gap remains between it and the wall, in which, if pre-treatment is insufficient or other unfavorable conditions, dampness can accumulate, and microflora that is unsafe for humans may develop. Very often, especially if the walls of a private house are lined, this empty space becomes a favorable place for nests or travel routes for rodents.
- The coating of the panels is not highly resistant to mechanical stress - it is easy to damage it, for example, by moving pieces of furniture without sufficient care.
- MDF is in no way a moisture-resistant material, so if the wall behind the cladding begins to get damp, the panels may swell and the cladding will begin to deform.
However, it can be noted that despite the above disadvantages, MDF panels are only gaining popularity and fully compete with plasterboard wall finishing. Installation of such cladding can easily be carried out even by one person without outside help, and with absolutely no experience in such work, if, of course, he follows all technological recommendations.
And in conclusion, a small “visual aid” in the form of a video about the installation of MDF panels:
Video: how to install MDF panels on walls
Where to buy wood panels for walls?
Most people who dream of decorating their home interior with wood panels ask this question. Despite the huge amount of this type of finishing made from non-natural materials, wood is in great demand among buyers in Russia.
Professionals who know their business create amazing and unique wood plates in different styles: Renaissance, classical, oriental, modern or custom-made.
The result is an exclusive interior design that adds an elegant and sophisticated style to your home.
Buying wooden panels for wall decoration
Most of those who dream of decorating their home interior with wood panels do not always know where it is best to purchase the material itself. Despite the presence of a huge amount of such finishing material, not made from natural raw materials, wood continues to be in great demand, especially among residents of the Russian Federation.
Professionals who understand their business are able to create the most amazing, non-repetitive wood plates in a variety of styles: oriental, classical, modern or renaissance, and even custom-made. The result is an exclusively designed interior with a sophisticated and elegant design.
Before purchasing finishing panels and wood, you need to take the most accurate measurements to calculate the required volume of fasteners and material. In this case, you need to proceed from the following elements:
The first step is to calculate the amount of material for cladding, focusing on the area of all surfaces to be finished. To do this, measure the length of the surface and divide it by the width of the stripes of decorative elements. The length of the panels is selected in accordance with the height of the surface to be finished or the entire room being repaired. When calculating, you should take into account the presence of arches, doors and window openings, as well as other architectural elements that are used in the room. Then you can make the necessary adjustments to the total number of fasteners and materials, which were calculated from the total area of the facing surface. The calculation of components for masking edges and joints depends on the size and number of openings and the number of external and internal corners in the room, as well as on the options for their installation.
When purchasing a kit for fastening wood panels, it is important to be very careful and check every little detail so that you do not have to run to the hardware store during repairs for new missing materials.
Features of wooden panels
Let's consider what main features can be distinguished from wooden wall panels:
The main feature, perhaps, should be noted that wood is a natural, and therefore anti-allergenic material. Thanks to this, such wood products are especially appreciated by customers.
Also, each tree is unique in nature, and it is simply impossible to find panels with exactly the same pattern; the pattern is always different from the previous one and you don’t get tired of looking at it. This type of decoration intended for the ceiling has at all times been a sign of aristocracy, which dates back to ancient times.
By using wood trim, you will fill your home with the essential aroma of tree resin, which is very beneficial for your health, and will also ensure a comfortable room temperature because wood is a natural insulator.
Wood panels are antistatic and do not emit harmful substances, which is very important in the modern world.
Types of wood panels
There are a huge number of options for this finishing method:
in the form of decorative tinted plates made of solid wood, which are most often made from coniferous wood;
in the form of re-glued solid lamella panels;
with a three-layer design that has an outer valuable layer.
The most expensive in terms of cost, but at the same time very prestigious, are wooden plates made from solid natural wood. This finishing material has its own “whims”, for example, experts do not recommend using it for cladding rooms where there is a high level of humidity; such a place is the kitchen, where it is better to install plastic wall panels that are not afraid of moisture.
Now there are more economical panel options. These include glued-type plates. In their production, an innovative special technology is used, which allows gluing together thin layers of wood located perpendicular to each other.
Glued panels can also be assembled from valuable wood, using veneer bars with a face layer.
At the moment, artificially aged options are very popular. So pay attention to this option, it speaks of the taste of the owners of the house who selected this type of interior decoration.
Using carved plates, you will give a luxurious and rich look to the entire room. Thanks to the chosen type of wooden plates, the walls can be made light and graceful, or vice versa - majestically massive.
Often the walls are decorated with panels made of valuable wood species such as mahogany, alder, oak, cedar and maple. To give the surface greater shine and at the same time protect it from external factors - ultraviolet rays, moisture and other things - special wax or acrylic varnish is usually used.
Wall paneling with wood panels
Wooden panel panels will add warmth and comfort to your interior, while adding a touch of luxury. You can buy a ready-made set of parts to quickly and easily cover the lower part of the wall, or you can make them yourself using the necessary tools.
Preliminary preparation
There are different panels on sale. They may vary in size, color and design. Therefore, before purchasing, carefully measure the walls and calculate the required number of panels, taking into account their width, height and thickness, as well as the size of the trim (curb) and plinth at the corner joints. When unpacking the purchased kit, check that all parts are included using the installation instructions.
The LAPEYRE panels presented in our report are tongue-and-groove and attached to the wall using several screws and nails included in the kit. You can choose from oak or red wood species. The panels are made with a height of 90 cm and a width of 30, 40 and 60 cm, which is convenient when selecting depending on the size of the room.
The panels consist of frames with grooves selected along the edges and panels connected to the frames with a tenon. The panels are fastened to each other using “false” tenons (plywood slats inserted into the grooves of adjacent panels) either end-to-end or with a gap.
Two “false” tenons in the upper groove of the panel rest with their side edges on the base-support for the layout (border) with the quarter selected on it and are nailed to the base. At the bottom, the side posts protrude slightly, forming legs, and rest against the floor.
The layout itself usually consists of one profile part. In our case, there are two of them: a support base, which is attached directly to the wall and to which the panels are nailed, and the actual layout (border), which is connected to the base with a tenon and covers the screws.
A plywood liner is laid between the wall and the panel, forming a 5mm gap that conceals the unevenness of the wall. Below, the empty space is covered with a profile plinth, and small profile strips mask the seams between the panels.
Place the panels and other parts so that you can mark the joints and cuts.
Using a level and a ruler along the wall, draw a line along which the base-support of the layout (curb) will be attached. Then drill holes in the wall, drive in dowels and screw the sections of the base with screws, connecting them together at an angle of 45. Insert the plywood slats into the grooves of the first panel and install it in place. Nail the top slats to the base-support of the layout with nails without heads.
Do the same with the next panels, connecting them to each other with a tenon (there is no point in gluing or knocking them together).
Stepping back 5cm from below, drill the racks and the wall. After inserting the dowels and placing plywood inserts between the wall and the studs, fasten the structure with screws. If the floor is uneven, adjust the parts to fit.
Installation
It is best to start the work from the farthest corner in relation to the door, since this is what catches your eye when entering the room. The panels should be evenly distributed over all walls. Anyone should keep in mind that if there is a need to trim the edge panel or cover the remaining small gap with an overlay, then it will look more inconspicuous next to the door. Before installation, do not forget to remove the old baseboard.
Having placed the panels against the walls, make markings and determine how much excess material needs to be cut off. Using the level, draw a line at a distance of 90 cm from the floor along which the base for the layout will be attached. Drill holes with a diameter of 6mm in quarters every 50cm and countersink. After hammering the dowels into the wall, screw the base. Using a miter box and a hacksaw, saw off and connect the base planks (end-to-end or at an angle).
If there are gaps up to 56mm wide between the panels, then cover them with special overlays. They do not stand out from the general ensemble in any way and have grooves for connecting to the panels.
If it is necessary to reduce the width of the panel, use a hacksaw and/or a plane. But then re-make the side groove using a router.
In the inner corner, the panels are on top of each other, so push one panel into the corner of the wall until it stops, and saw off a strip from the other equal to the thickness of the panel.
At the door, a row of panels ends with a profile post. You will have to first make cutouts in it for the bottom of the door frame.
Profile posts with selected grooves also cover the protruding (outer) corners.
Stepping back 5 cm from the bottom, drill mounting holes in the racks. With the first panel against the wall flush with the screwed base, use headless nails (sometimes supplied) to the base to nail the plywood strip inserted into the top groove of the panel. Then install plywood inserts between the studs and the wall and screw the panels in place.
Subsequent panels are attached in the same way, one after another, connected by side insert strips. If the size of the room is such that it is impossible to cover it all with a whole number of panels, then you can narrow them by sawing off a little on both sides, or make the gaps between them wider (no more than 56mm), then covering them with overlays.
The panel wall, ending at the door or in a protruding (outer) corner, ends with profile posts. Cutouts are made in them for the lower part of the door frame. The plinth is nailed to the panel posts using 225mm nails without heads. It is cut with a hacksaw using a miter box. The joints are covered with special strips, and finally the layouts are installed.
The curb slats have grooves. Assemble the border and base along the edges on a plywood strip. Since they fit quite tightly, apply just a little glue.
When combining the joints of the sections of the base and the curb (they lie on the same line), adjust the parts so as to avoid the seams matching - in this case, the joints will be more invisible. Since the baseboard strips and panel posts are connected end-to-end at right angles, nail them in place using nails without heads. Make sure that the joints fall on the posts and not on empty space. Cover the joints between the panels with special strips, the top of which is retracted under the curb, and the bottom rests on the baseboard. They are fastened with several nails without heads measuring 225mm. Before final finishing, lightly sand all parts and remove dust. If desired, apply a layer of tinted varnish. Then sand the surface again with fine abrasive sandpaper and cover with two layers of colorless varnish.
Finishing
You can choose the material for final finishing at your discretion: paint, varnish, wax. After lightly sanding the wood, we applied a chestnut-colored water-based tinting varnish, and then two layers of acrylic varnish on top.
The approximate cost of one panel from the set is from $30 to $60, depending on the size and type of wood. Together with layouts and skirting boards, the price for 1 p/m ranged from $110 (red wood) to $160 (oak). This requires adding corner posts and pads for joining the panels. It's not too cheap, but the result will surely satisfy you
Types of coatings for wood panels
For greater practicality and durability, as well as for a more attractive and radiant appearance, various coatings are applied to the wall made of wooden panels:
To prevent the negative effects of moisture on wooden panels, various types of varnishes, wax and many other compounds that are safe for health are used.
Embossing. In other words, this is a pressing process that provides the panels with additional strength. Also, using a hot press, various original ornaments and designs are applied to the panels, which are later painted during production.
Laminate. Laminating decorative film primarily protects the surface of wall panels from fading under the influence of ultraviolet rays, and also protects them from various types of influences - chemical, thermal, mechanical and others.
Features of installation of wooden panels
Wooden wall panels are attractive not only for their beauty and uniqueness, but also for their ease of use. They can be easily cut and simply installed.
The panels can be installed using any of the following methods:
fastening wooden wall panels
The most successful and convenient way is to install the panels using brackets, clamps or nails on a sheathing made of a metal profile or, better yet, a wooden beam located on the wall.
The second method is to attach directly to the surface using a special adhesive mixture.
If in the first option the finishing can be easily dismantled at any time, and the material can most often be reused, then the method of fastening using an adhesive mixture makes it somewhat difficult to remove and replace individual damaged or tired panels, and also makes it virtually impossible to reuse the material.
Panel fastening methods
Well-known methods of attaching MDF panels to a wall are frame and glue. The last installation determines the need for evenness of the wall. For an unleveled surface, you can first place gypsum board sheets on the screws and then glue the sheets to them.
The nuances of installing the panel to the wall
Regardless of the installation method used, preparation almost always begins with cleaning the walls. The more thoroughly they are cleaned, the better the base for finishing will be. However, there is no need to clean the walls down to the concrete base; just remove the old paint as much as it can be removed. This can be easily done using chemical, thermal or mechanical methods, which are very accessible nowadays. There should be no problems with their choice.
For information. If the paint stubbornly refuses to be scraped off when removed from the walls, you can leave it - this means that it has become akin to the wall.
It is quite possible to attach wall panels to the adhesive mixture yourself, but the main thing is:
- be able to prepare the surface;
- know how to glue MDF boards;
- glue MDF panels close to the wall to prevent air from getting under the structure;
- check the evenness of the attached panel.
If it is decided to mount MDF wall panels on the sheathing, then it is recommended to choose a convenient time for the process of putting together the sheathing itself. You should not fasten the sheathing early in the morning, late in the evening, on weekends or holidays - since it is very unwise to anger your neighbors.
The next step is priming, which protects the walls from mold. It is important to note here that an excess of primer for the wall is not dangerous. But insufficient priming can subsequently affect the quality of the cladding. Fungal spores, appearing in one place, can gradually spread further.
Apply primer to the surface of the walls
Frame method
Fastening MDF is carried out using two types of methods based on the use of:
- wooden lathing;
- metal profiles.
Step-by-step installation of wood sheathing
The easiest way to mount MDF panels on walls on your own is to prepare 20x40 mm slats to build a frame from. The slats will need to be secured to the guide profiles using self-tapping screws and a screwdriver.
For information. The convenience of modern installation lies in the fact that joining parts in the same plane is carried out almost without difficulty.
We install horizontal joists and secure the panels
So, with a drill in your hands and a fixed drill in the horizontal marks, you need to drill holes of the required depth. The rule here is simple: the more often you distribute the fasteners, the more reliable the final finish will look.
Once the holes are ready, start knocking together the slats using a hammer and fasteners. The placement of the slats is planned perpendicular to the direction of the mounted slabs.
The panels are mounted using:
- clamps,
- self-tapping screws,
- carnations with a small head.
As a rule, preference is given to what is more convenient.
Important! The method using wooden lathing requires protection: the use of antiseptics, painting with special paints.
Nailing the strip to the wall
The fastening of the panels begins with the usual convenient side. The first slab is placed in a corner, and the subsequent ones are installed according to the algorithm for assembling designer Lego, the so-called “mom-dad” among builders. MDF panels are produced with a characteristic elongated tongue, thanks to which it is convenient to carry out fastening.
Important! All sheets should be quite tightly combined. Even a laser level cannot achieve alignment if there is no correct connection between them. To achieve the result, the proven old-fashioned method is often used - plumb lines.
This is how MDF panels are installed on the wall. It’s not difficult at all, the main thing is to be patient and show diligence.
Installing MDF panels
For information. The installation algorithm for decorative MDF partitions is the same: installation is carried out based on the initial fixed panel.
Fastening MDF to a metal profile
The strengths of metal profiles are durability and reliability. This is a universal part used in almost any field of human activity. To install the frame on a metal profile, you need to prepare the profile itself. The sheathing structure is attached to the wall with 4-6 mm self-tapping screws. If the wall is load-bearing, then the diameter of the fastening elements can be reduced. Holes in the wall are drilled in accordance with the diameter of the plastic “socket” of the fastening element.
Glue method
However, metal lathing and wooden frames, with all their advantages, are quite expensive methods. MDF panels can be fixed to the wall using an adhesive method, which ensures an equally reliable fixation of the structure. The technology for installing MDF wall panels with liquid nails is the simplest, however, you should follow the installation recommendations.
For information. Even small finishing fastening nails will be noticeable, but using the adhesive method you can get a good result - a perfect appearance.
The minimum layer of adhesive is only 3-5 mm, so defects and deviations in the base are practically not allowed. Otherwise, it will be extremely difficult to achieve the result - the panels will simply repeat all the unevenness of the walls or come off. Therefore, before gluing the MDF panels, the wall must be leveled.
To use MDF panels as a finish, apply a couple of coats of insulating primer, followed by a coat or two of putty. After that, they check that the coverage is one hundred percent. This is done to prevent swelling and the appearance of black mold. If there are hidden, unpainted surfaces, you need to caulk the joints to prevent moisture from entering.
Important! MDF should be glued to the wall in such a way as to ensure a tight fit of the panels to the wall surface. The perfect adhesive for MDF panels guarantees that the panel will attach securely and last for many years.
There is another option for attaching MDF panels to the wall, which combines both adhesive and frame methods.
Gluing MDF panels
Assembling MDF panels is quite simple: the first panel is attached to the guide, the ridge of the second panel is inserted into the groove of the first. And the process repeats. Thus, the panels are fixed to the very last, all that remains is to install the decorative corners.
Main features when installing any wood panels
features of installation of wooden panels
Wooden panels, whether for the ceiling or for the wall, must lie for at least a day in the room where they are planned to be installed.
It is necessary to take into account that covering the ceiling in the kitchen or in any other room with panels must be done at room temperature.
For any installation method, the surface must be flat (lathing), as well as clean and dry, this affects the quality and durability.
If the panels used are very expensive, you should not take on finishing the ceiling with clapboard or wood yourself. In most cases, when work is carried out by an inexperienced installer, the cost of the total rejected panels exceeds the cost of the work of a theoretically hired professional for finishing.
Of course, the quality of the final cladding in the second case will be much higher - without the slightest gaps, with complete hiding of the defects of the main surface. In addition, wooden panels will be installed in a short time.
Installation of MDF panels
When planning to independently cover the walls with MDF panels, you should identify in advance all the wiring remaining behind the wood material, and also record the placement plan for the sheathing slats, so that when decorating the finished wall over time, you do not have to guess where you need to use a nail or screw.
Important! Before use, MDF panels must be removed from the packaging and left indoors for a day to subsequently avoid deformation due to temperature changes.
In order to properly decorate a room, you need to know how to properly attach MDF panels to the wall:
- Measure the desired length of the panel and cut it with an electric jigsaw.
- Attach the first product to the wall, starting from any corner, and, holding it, screw it to the sheathing. Self-tapping screws are screwed into each sheathing strip at a distance of 1 centimeter from the edge of the panel.
- Install the clamp on the MDF panel from the groove side. The protruding part of the clamp should fit into the groove of the next panel in each row. This fastening plate is fixed with nails on each batten of the sheathing.
- Gradually cut off each MDF strip and connect it with a clamp on the frame base until the entire wall is filled to the next corner.
- Measure the width on the wall for the last panel. If the size does not match the product, then the MDF sheet is cut to the proper measurements and only the half of the strip with the tenon is installed.
- Insert the last corner-adjacent plank, nailing the side that connects to the adjoining wall sheathing.
To hide all joints at the corners and between the canvas, special, decorative strips and corners are used. Such parts are attached using liquid nails.
Using this principle, you can independently install MDF sheets over the entire area of the room. Having completed the finishing work, you should install the upper and lower skirting boards.
