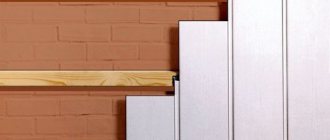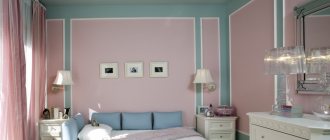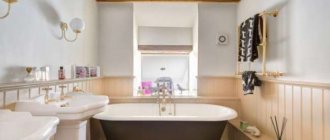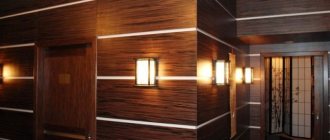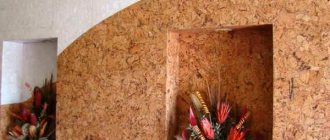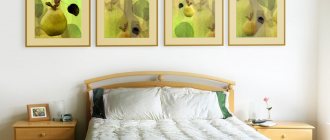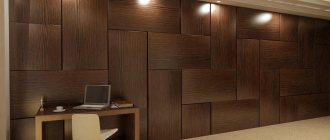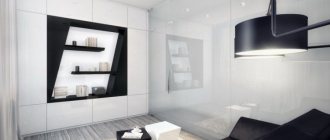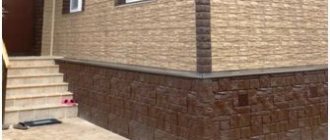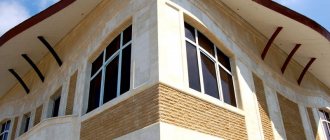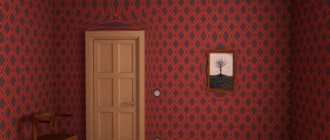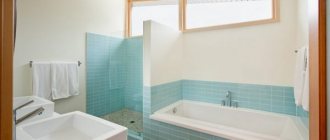Hello readers of my blog! Today we will talk about decorating walls with plastic panels with your own hands. It would seem that this is not a tricky matter, but when you come across this problem, you have to think about how to do it correctly, and how to choose panels. Thus, I decided that this article would be useful to someone, and I am devoting my efforts to this topic. In it I will answer a number of questions that will arise immediately before installation, and some even after it.
PVC panels are a practical and durable material, and therefore are widely used in decorative wall decoration. They are suitable for any room, and the variety of textures, shapes and colors allows you to make the interior not just cozy, but also very stylish.
The fastening technology is quite simple, so decorating walls with plastic panels is an excellent option for a novice craftsman.
Selecting panels for finishing
The range of plastic panels is so large that it is very difficult for an inexperienced buyer to understand. To avoid mistakes, you should familiarize yourself in advance with the characteristics of this material and its varieties. You should only consider certified material, because low-quality panels do not have the required strength and quickly fade.
Assortment of plastic wall panels
Types of panels
All plastic panels for exterior decoration of house walls can be combined into several groups:
- Stone finish. It is clear that natural stone for wall decoration is quite expensive, so PVC panels used as cladding will be a good substitute. This means that plastic with imitation of natural stone will look no worse, but the advantages are obvious: lighter weight and less load on the foundation of the house, excellent decor.
- Brick finish. Ordinary decorative brick, clinker brick or brick tiles - these materials are no less expensive than natural stone, but plastic can easily imitate them. Today, manufacturers offer two types of decorative plastic panels - homogeneous and combined structure. In the first case, the material is homogeneous, has an even color and has no layers. In the second case, the panel has an additional insulating layer, usually polystyrene foam. The advantage of this finish is that it can be fixed at any temperature (unlike brick).
- Wood finish. This is the so-called lining - the most common material that imitates wood. You can use false lining for house cladding for any house architecture: it is easy to attach and there are no installation difficulties.
Construction stores today offer various imitations of finishing: brick, stone, lining and even decorative plaster.
Plastic panels for finishing the base (foundation) should be included in a separate group - they must be stronger and thicker, must be mounted with insulation and have increased moisture resistance.
The main advantages of plastic panels:
The disadvantage of this material is its low impact resistance, so the panels should be handled with care during transportation and installation. Depending on the coating, the panels are divided into matte and glossy, and according to the technology of applying the pattern - into film and printed.
PVC panels in the bathroom are beautiful and stylish
Standard sizes:
Dimensions
The strength of the material depends not only on the thickness of the walls, but also on the number of stiffeners located inside the panel. To check how durable the material is, you need to press your finger on the surface - if the plastic bends, the panel will not last long.
Glossy plastic panels
In addition, you should not buy panels if:
After a little pressing, the raw material takes on its original appearance, which indicates a low chalk content
- after slight pressure the panel becomes deformed, which proves the high chalk content
- after slight pressing, the panel returns to its original appearance, which indicates a low chalk content
Plastic panels as finishing material
Owners of private houses strive to improve their home while spending as little money as possible, so they resort to siding wall decoration. Plastic is a practical material from the point of view of home-grown master builders, and therefore is used for both interior and exterior wall decoration. Today, PVC panels (polyvinyl chloride) are common, using which you can not only hide wall defects, but also decorate the facade of the house.
Plastic false lining is an excellent option for decorative finishing of a private home: the color of the panels allows them to be used as wooden cladding
pros
- A variety of colors - siding made of PVC panels involves not only imitation of lining, but also natural material (stone, wood, granite).
- Affordable price.
- Aesthetics - the facade of the house looks neat compared to conventional plaster. In addition, the panels will hide any defect in the wall surface and even an uneven wall.
- Convenience and speed of installation - due to their light weight, plastic panels are quickly attached to walls and are easy to process (cut).
- Good technical characteristics - moisture resistance, frost resistance, resistance to fungal infections, low flammability.
- Durability - plastic panels are resistant to fading and can last for several decades (10–15 years according to the manufacturer’s warranty).
- Flexibility.
Minuses
- Poor impact resistance - they are easily damaged during transportation; when working with the material, the material should be handled as carefully as possible.
- Not all types of PVC panels can be attached directly to the wall - installation usually requires the installation of sheathing.
- Harmful emissions when burning.
Note: the strength properties of the panels will depend on the thickness of the sheet and the number of stiffeners. Therefore, to check the strength, you should press on the surface of the material: the more stiffening ribs in the sheet, the less likely the sheet is to sag and the longer the service life of the finish.
Preliminary calculations
You need to start by calculating the amount of finishing material so that you don’t have to overpay or go to the store for an additional batch.
The panels can be mounted both vertically and horizontally, depending on the wishes of the apartment owners.
When mounting vertically, the number of panels is calculated as follows: measure the length of the perimeter of the room, subtract the width of the openings and divide by the width of one panel. To the resulting number add 2-3 lamellas in reserve.
For horizontal installation, measure the area of the room minus door and window openings and divide by the area of one panel. Here the margin should be at least 10%, since the consumption of material for trimming increases. Additionally, you need to calculate the number of slats for the sheathing and fasteners.
First, the height of the walls is divided by the sheathing pitch, which is usually 0.5 m, and multiplied by the perimeter of the room. The resulting number indicates the length of the slats in linear meters. By measuring the height of the corners and multiplying it by their number, we obtain the total footage of the corner profiles; to this number you need to add the perimeter of window and door openings.
Calculation of the amount of material
Not only the economical purchase of material, but also the correctness of quick installation will depend on the correct calculation.
Let's look at an example of how to correctly calculate the material. A diagram of the house is being prepared indicating all dimensions - the total length of the walls, the presence, number and sizes of window and door openings, the presence of a plinth, etc. Based on the calculations, siding will be purchased - the area of door and window openings is subtracted from the total area of the house, the resulting figure and will be the required amount of material.
Smat = (Shouse - Swindow - Sdoor) + 5%, where
Smat, Shouse, Swindow, Sdoor - the area of materials, walls of the house, windows and doors, respectively, and 5% is the addition of material to the total area.
To determine the area of the wall for cladding, it is enough to know the dimensions of the wall, window and door (if any)
Thus we get:
Smat = (Shouse - Swindow - Sdoor) + 5% = (3.8m*7.2m-1.6m*2.2m) + 5% = 25.032, or 25.03 m2 - this is the amount of material required for finishing
If it is additionally planned to cover the base/foundation of the house and the pediment, then their areas are calculated in the same way: the foundation is calculated by the area of the rectangle, the pediment by the area of the triangle.
Methods for attaching lamellas
How to attach PVC lining to walls
There are three ways to attach the panels to the wall:
- using glue,
- self-tapping screws
- and kleimers.
The first method is suitable for very even and smooth walls; glue is used special for PVC, universal “Moment-installation” or “liquid nails”.
Installation of panels with glue
The use of this method simplifies and reduces the cost of the installation process, since there is no need to attach the sheathing. Disadvantages: it is impossible to replace a damaged panel; during subsequent repairs it is difficult to remove the covering from the wall.
Methods for installing PVC panels on walls
Do-it-yourself installation of PVC panels
Fastening with self-tapping screws is a reliable and convenient option that does not require a perfectly flat surface. To screw in the screws, you definitely need a screwdriver, otherwise the installation process will take a long time. Disadvantages of this method: a wooden frame is better suited for self-tapping screws, so additional time is spent cutting the timber and treating it with an antiseptic.
How to attach plastic panels
The third option is the most optimal.
The clamps are conveniently and quickly attached to the sheathing and securely fix the panels to the wall. The lathing is mounted from a metal profile, assembly of the covering is carried out effortlessly. A damaged lamella can be easily replaced with a new one; dismantling the finish also does not take much time.
Installation of PVC panels
What are they silent about?
Polyvinyl chloride (PVC), from which plastic panels are made, has a fairly high coefficient of thermal expansion (CTE). Therefore, finishing the walls with PVC panels should be done with a thermal gap of half the width of the narrow flange of the installation profile, see below, and fastening the boards to the sheathing should allow reversible elastic deformations in the plane of the board.
Example: from floor to ceiling - 2540 mm. The width of the narrow profile flange is 12 mm; its wall thickness is 1.5 mm.
There are two profiles, on the floor and under the ceiling, so you need to take into account the double thickness of the wall, but the width of the shelf - only ONCE. We have: 2540 – 2x1.5 – 6 = 2531 mm. This is the length you need to cut the boards to.
Fastening plastic panels with self-tapping screws and thermal washers
When installing boards on a soft sheathing or on a wooden sheathing, this condition is met, but when fastening with flea screws to a metal sheathing, it is highly advisable to use thermal washers, see fig.
This complicates and increases the cost of the work, but without thermal washers, in a hot, humid summer in a room without air conditioning, one or several boards at once can suddenly bounce off on their own with a bang. Such cases were observed especially often during the abnormally hot summer of 2010.
For laminate and MDF, special fastening brackets are provided for such cases - gluers that firmly hold the board on any sheathing, allowing it to “fidget” a little along the way. But MDF with laminate doesn’t really expand from heat anyway, and the design of the plastic panels, unfortunately, doesn’t allow them to be secured with gluers.
Well, now it's time to finish the article. All the material I wanted to share has been reviewed. I hope it will be useful to you, and you will use it if you need to decorate the walls with panels. Improve your own practical skills and gain new knowledge, as they say: “It’s never too late to learn!” That's all, thank you for your attention, successful and easy repair!
Installation of panels without sheathing
Plastic panels are best mounted on a sheathing, but it is possible that such a base is not available. In this case, the surface of the walls must be perfectly flat, and this can be checked using a plumb line. If a difference of more than 3 cm between the upper and lower parts of the wall is detected, installation cannot be carried out without lathing. Sharp protrusions, nails, and concrete sagging must be removed, and then the evenness of the walls must be checked.
The building must have as smooth walls as possible
Smooth walls must be finished with plastic panels after preliminary installation of a waterproofing film. Insulation in the absence of sheathing can be used from inside the building. The complex of works for the installation of panels without sheathing involves the installation of a base flashing, a starting strip and corner parts. Further cladding is carried out using lathing technology.
