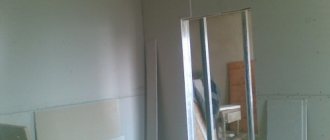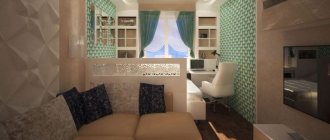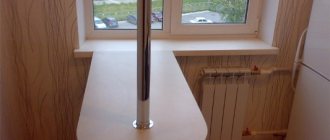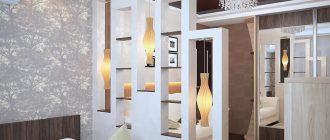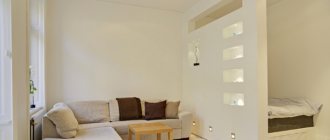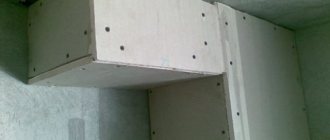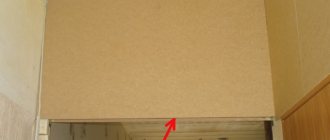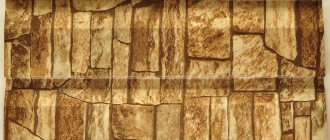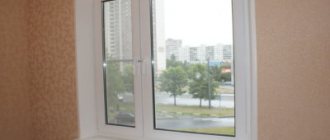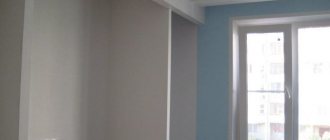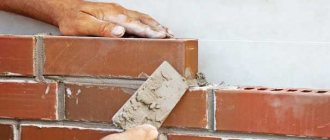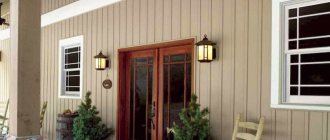A plasterboard partition for zoning a room looks like a monolithic wall of a simple or complex shape, solid or not reaching the ceiling in height. But in fact, it is much lighter: it consists of a metal (less commonly, wooden) frame and sheets of plasterboard, between which heat and sound insulating material is usually laid.
Having chosen the option you like for zoning the room, you can install such a partition yourself.
Why do we need plasterboard partitions?
The main purpose of plasterboard partitions is to delimit and zoning space in an apartment. The need for this may arise if the rooms are already combined, as well as in the case of very large rooms or a corridor. Then a partition is an alternative to a blank wall, which creates a feeling of cramping.
In addition, it also performs a decorative function. You can build niches for vases with plants, additional lighting, a beautiful bookcase or shelving into plasterboard walls. Therefore, decorative partitions in the interior can play one of the main roles.
Advantages of the structure
Partitions can be installed both in an apartment of a new building, where the kitchen is often already combined with the living room, and in a remodeled apartment.
The advantages of their construction are obvious in comparison with blank walls:
- light penetration in distributed rooms is better than with a blank wall;
- ease of construction;
- lighter design, which creates less load on the floor;
- low cost;
- variety of shape options;
- various design possibilities.
This option is better adapted to the specific layout of the room, helps different zones perform their functions, and is also more aesthetically pleasing.
Stationary partitions: types and features
If you are firmly convinced that installing a permanent structure is really necessary, let's look at the options. The first thing that comes to mind is the construction of a permanent brick wall, but believe me, this option is too expensive and time-consuming. In addition, if you live in a city apartment, then such redevelopment will require various permits, certificates from the BTI, etc. Therefore, we suggest considering simpler ways to delimit our living space.
The most common material for stationary products is drywall. Designs made from it have a huge advantage over their analogues due to reliability, quick installation and versatility. Installing an interior room partition made of plasterboard in a one-room apartment is often the only way to divide the room into two full-fledged “living compartments” - a bedroom and a living room. Below we will take a closer look at all their advantages and talk about installation.
Another simple way to divide space was to install a shelving unit - a convenient partition suitable for storing books and things. Light and beautiful designs with a combination of colored, transparent and tinted glass have also become popular, giving the interior new design notes. Their disadvantage is that they, as a rule, have only a decorative purpose.
Options for using a partition
A solid partition with a door can also be erected from plasterboard, which has the above-mentioned advantages compared to a blank wall made of brick or concrete. Such a structure and a partition that does not reach the ceiling are slightly different options.
Interior partition
In an apartment where isolated rooms are not enough to allocate personal space to each family member, a continuous plasterboard partition with a door can be erected.
If one of the rooms created in this way does not have a window, then for natural lighting it is advisable to make openings in the partition and install frames with glass in them. It is important to determine the dimensions of the doorway so that opening and closing the door does not create discomfort.
For zoning
If you don’t want to divide the space so that you get several separate but small rooms, you can delimit it into several functional zones.
This is done with the help of a partition that does not reach the ceiling in height and performs not only delimiting, but also decorative functions. In this case, you can choose an individual height and shape, as well as add additional functions, for example, in the form of a bookcase, a bar counter, a niche for vases and plants.
Options for dividing room space
In fact, there are many ways to divide a room into two parts or, as they are also called, functional zones. It all depends on the designer’s imagination, the size of the room and the capabilities of your budget. Those who want to avoid “global” construction work can be advised to delimit the space using simple decorative elements: a fireplace, an aquarium or a column.
It is popular to install partitions in the form of arches, which are a convenient visual divider that does not take up space on the floor or walls. Arches installed on the ceiling can accommodate small cabinets for storing something, playing the role of mezzanines. Let's note a couple more ways to divide space - podiums and multi-level ceilings. These structures highlight zones along one of the surfaces, raising or lowering their level.
1 - zoning the room using a column; 2 - large aquarium-partition in the room; 3 - dividing the room with a podium
Of course, you can increase the functionality of a room by simply covering it with wallpaper of different colors or painting the walls differently to emphasize the boundaries of zones. However, the most common and reliable way to divide living space is still the installation of various interior partitions.
Zoning methods
The above options for partitions for zoning a room are just general designations for two structures that are different in design. With the help of a solid partition, closed zoning is performed, and with the help of a lighter partition, open zoning is performed. Each of them can contain a large number of nuances of individual execution and additional functional loads.
Open
The arrangement of functional areas of different apartment premises has its own characteristics.
Living room
Not only do guests come here, but all family members often gather to have dinner together and discuss various issues. In the room you can distribute not only areas for the kitchen and the living room itself, but also a dining area, as well as a separate corner for relaxation and warm family conversations.
For such a more detailed distribution, designers advise, in addition to a simple “no frills” partition, to also install a shelving partition, a structure with a built-in aquarium or space for vases with plants. You can also make openwork forged decor.
The idea of installing additional lighting in the demarcation structure also contains many possibilities for individual execution. In terms of decorative value, it may be preferable to a sliding partition between the kitchen and living room.
Living room
If there are few rooms in the apartment, then a situation may arise where the bedroom and study are one room. This can lead to a situation where it is no longer possible to fully work or rest. This problem can be solved with the help of a partition or no doors at all, or with light sliding doors.
For such functional areas, it is especially important to take care of the penetration of natural light. Therefore, you can consider options for creating openings with glass frames, shelves (through which light still penetrates better) or simply with wider openings for entry and exit. They can be made in the form of an arch, or have any other shape.
Children's
For better development of the child, it is advisable to provide areas for rest and sleep, study and play in the children's room. This separation has the advantage that some inevitable clutter in one area will not unduly interfere with the proper functioning of the other.
Non-standard forms of openings for entry and exit and various niches in the structure are especially relevant for children's rooms. Of course, if you don’t want to create stationary structures, then a simple screen will help to zone the space in the nursery.
The considered zoning options practically do not require deep penetration into the structures of walls and floors, and therefore will not cause their partial destruction.
Closed
This option means dividing one room into two separate ones. When a separate entrance can be arranged in each of them, the rooms become isolated, and a lightweight version of the wall is built without doorways.
If one of the newly formed rooms does not have a window, openings are provided in the partition for natural lighting through glass or other light-conducting material.
If one of the rooms will be a passageway, then it is necessary to build an indoor doorway. It is not necessary to insert a door into it. But if there is such an opportunity, you can create a design with maximum individuality. For example, build an arch, an irregularly shaped opening with various curves, and various protrusions.
If, nevertheless, a door between rooms is necessary, then the racks for the door frame are constructed either entirely from wood, or using a metal profile supplemented with wooden blocks.
For simple sliding doors, an additional top beam is installed. Sliding doors can also be cassette doors: they move inside the wall. The construction of a plasterboard wall in this case is precisely the most successful.
Advantages and disadvantages
Plasterboard structures can be found almost everywhere: in homes, offices, apartments, institutions, restaurants and cafes. Drywall was invented back in the 19th century in America and today is widely used in the field of construction and
.
It consists of a gypsum layer covered on both sides with cardboard sheets. The advantages of
this material include light weight,
(compared to bricks), a perfectly smooth surface that does not need to be leveled.
Its structure allows air to pass through, and its walls “breathe.” To work with drywall, no special training is required; even one person can handle the installation. The construction is strong, but at the same time lightweight; no permission is needed for installation. Disadvantages:
this material is not suitable for use in rooms with air humidity above 90%; The partition elements cannot be made sliding.
Requirements for the partition frame
Set of rules SP 163.1325800.2014 “Structures using plasterboard and gypsum fiber sheets. Design and Installation Rules" provides a number of requirements for the partition frame made of metal and wood.
For a metal frame, the requirements are as follows:
- The profiles may have minor (invisible to the naked eye) damage to the zinc surface in places of bends - microcracks, as well as abrasions - this is allowed by the rules. The main thing is that they do not violate the unity of the coverage.
- Deviations in the height and width of the profile section may differ from the nominal dimensions up or down by no more than 1 mm, and in length - by 3 mm.
- The profiles can be slightly twisted around the longitudinal axis, which is permissible by no more than one degree per 1 m of length. This minimal twisting is eliminated when laying the profiles on a horizontal plane and during final installation into the structure.
- Local curvature. Allowed in a size of no more than 2 mm per 1 m of profile length.
- General curvature. To obtain its permissible dimensions, you need to multiply the permissible local curvature values by the entire length of the profile.
- Waviness on the surface of the profile. Its permissible parameter is 2.5 mm, and the wavelength is no more than 150 mm.
- Scratches, cracks in the metal base, and deep scratches on the surface of the profiles are not allowed at all.
- It is necessary to have the ability to install utility elements inside the frame. To do this, technological holes must be made in the walls of the rack profiles.
From a constructive point of view, differences exist only in the materials used to make the frame. But there are also some differences in the ways of connecting its structural elements.
The requirements for a wooden partition are determined by the physical properties of the material.
For a wooden frame, the requirements are as follows:
- In its manufacture, lumber from coniferous species of at least 2nd grade and only from pine, spruce, fir, larch and cedar must be used. The surface roughness should not exceed 1250 microns for selected, first and second grade materials.
- If the thickness of the lumber is 40 mm or more (with the exception of selected grades), then oblong and stitched knots are acceptable. Their dimensions along the minor axis can be up to 6 mm, and their depth can be up to 3 mm. The dimensions along the major axis are not limited.
- The bars for making the frame should be treated with fire retardants and antiseptics.
- Wood moisture content is no more than 12%.
- The section of the rack bar is 50 × 60 mm, the guide bar is 40 × 60.
Thus, all requirements, regardless of the frame material, are drawn up to prevent its deformations, which can cause destruction of the partition structure.
How to make a partition with your own hands
Building a plasterboard partition with your own hands is not that difficult. To do this, you will need to purchase the necessary materials and tools, as well as be careful when performing the work.
Required tools and materials
The main thing for work is sheets of ordinary drywall 12 mm thick. They can be purchased at a very affordable price.
You will also need:
- For use in the kitchen - moisture-resistant plasterboard, the surface of which has a soft green color so that it can be distinguished from the usual one.
- Metal profile or wooden blocks for constructing the frame. Product width: 75 mm - for the option of laying soundproofing material between sheets, 50 mm - for laying thin insulation or hollow space between them.
- Meter and tape measure - for precise measurements.
- Construction square. Required during the design and installation stages. On the first - for marking, on the second - to check the correctness of the structure.
- Construction level - to determine the horizontal and vertical planes and frame racks.
- Plumb line - for designing an ideal vertical. To do this, certain points on the floor and ceiling are combined.
- Pencil - for drawing work when marking.
- Self-tapping screws. Needed for working with parts made of both metal and wood.
- Fiberglass serpyanka mesh - for reinforcing joints.
- Putty with a gypsum base - for sealing joints and smoothing out defects in the surface of sheets.
- Screwdriver - for tightening screws.
- Metal scissors. They are required both for cutting blanks of various parts and for making notches on a metal profile.
- Electric jigsaw - for preparing blanks from bars and cutting sheets of drywall.
- Spatula - for sealing joints.
- Sandpaper - to level the putty layer.
- Primer - for application to the surface of the partition before painting.
- A construction knife or hacksaw with fine teeth - for various works with sheets of drywall.
- Planer with a beveled blade - for cutting chamfers.
- Electric drill and drill set. For self-tapping screws you need to drill holes.
- Hammer - for driving in dowels.
Arrangement of a solid frame and with an opening for the door
The frame is constructed immediately after the marking is completed.
Procedure:
- To install the profile to the ceiling, you need to screw the guide fittings.
- Attach the rack profile to the floor and secure it using dowels. Drill holes for the dowels through the guides and then remove them.
- Drive dowels into the holes.
- When the profile is installed on the floor, use a plumb line to check the location of the profile with the guide on the ceiling.
- Install guides on the walls along the vertical marking lines.
- Insert the bottom of the vertical profile into the horizontal guide on the floor.
- Attach the guides to the ceiling in the same way as on the floor. Self-tapping screws need to be screwed in at a distance of 250-300 mm.
- If a doorway is expected, use a plumb line to mark its location on the ceiling profile. Determine and mark the heights for the guides installed on the sides of the doorway.
- Install these guides and strengthen them with wooden blocks, screw them with self-tapping screws.
- After measuring the space between the doorway and the walls, you should calculate the number of vertical posts. Secure them at a distance of 300-600 mm from each other.
- Cut the pieces to the required length. Install the racks with their ends into the guides on the floor and ceiling. Level.
- Use self-tapping screws to fasten the profiles at the joints.
The following nuance should be added to this. If the walls in the room are wooden, then there is no need to use dowels. You can screw self-tapping screws through guides directly into the walls.
Electrical wiring installation
Performed immediately after the final installation of the frame.
To do this, do the following:
- Drill holes for wires in metal profiles.
- Pull wires equipped with insulating tubes through them. Leave the ends outside.
- Once the electrical wiring is done, sheets of drywall can be attached to one side of the frame.
- To install sockets and switches in the partition, you need to cut holes and route the wires into them.
It is advisable to connect and install sockets after the partition is completely installed. But if it is convenient, you can insert boxes for them immediately after wiring.
Sheathing the gypsum board frame
Sheathing with plasterboard sheets (GKL) is finally carried out after laying the heat and sound insulation. But before this, one of the sides of the frame is formed.
Procedure:
- Cut sheets of drywall.
- Sheathe one side of the partition. Attach the cut sheets to the metal profile with self-tapping screws more than 3 cm long. Screw them in at a distance of 15-20 cm from each other.
- After covering one side, install heat and sound insulation.
- Then decorate the second side of the partition in exactly the same way as the first.
If a door is provided, then after the frame is completely covered, a door frame is mounted into the partition. To strengthen it, it is enough to use three or four self-tapping screws.
Laying heat and sound insulation
It is carried out after installing the gypsum board on one of the sides of the frame. Heat and sound insulating material is placed between the guides. For this you can use mineral wool, isover, and expanded polystyrene.
Hiding seams between gypsum boards and finishing
This is the final stage of work on creating a plasterboard partition.
Work order:
- Attach a serpyanka mesh to the surface of the gypsum board.
- Apply a layer of primer, then putty on the seams between the sheets. The layers need to be aligned.
- Before the putty dries, attach a reinforcing tape over it, which is pressed down using a spatula.
If the partition is to be covered with wallpaper, then its surface must be completely puttied.
Zoning a room with plasterboard: main stages.
There are a large number of ways to perform zoning. You can use textiles, screens or sliding partitions, but zoning using drywall will be the most convenient and reliable. This material is ideal for any repair work and can be used in industrial, commercial or residential premises. Walls are built quickly and always have a perfectly flat and smooth surface. There is no need to carry out additional work to level them.
First stage:
Preparation.
It comes down to drawing up a plan, purchasing the necessary materials and removing from the room everything that could interfere with construction.
Second stage: Marking.
Drawing lines on the floor, walls and ceiling along which the supporting frame will subsequently be attached.
Third stage: Installation of the frame from the profile.
A supporting profile is attached to the floor and ceiling. Before installation, a sealing tape is glued to the part adjacent to the concrete or brick, which will ensure reliable fixation. Then the longitudinal parts of the structure are mounted, resting on the floor and ceiling. The connection is ensured with metal screws. The crossbars are installed in increments of fifty centimeters. It is imperative to ensure the strength of the erected structure.
Stage four: Installation of the back side of the wall.
Zoning a room with plasterboard requires the installation of good sound insulation. Mineral wool or slabs made from volcanic slag are suitable for this.
Fifth stage: Fastening the front side.
The sheets should be prepared in such a way that the connection of individual segments occurs along the surface of the profile. The step of fastening drywall with self-tapping screws should not exceed twenty centimeters.
Sixth stage: Putty.
The joints and joints are puttied and taped with reinforced tape, after which the structure must stand for at least a day.
Seventh stage: Grinding.
Since it generates large amounts of dust, you must carefully protect your mouth, nose and eyes, as well as adjacent areas.
Eighth stage: Finishing work.
Water-based paint is best suited for this, as it dries quickly and is absolutely harmless. Or you can paste any wallpaper you like. Plasterboard room zoning is complete!
