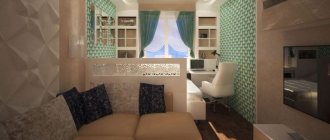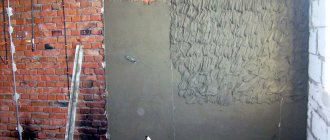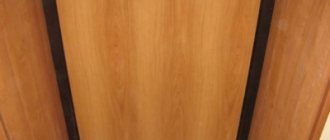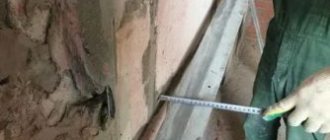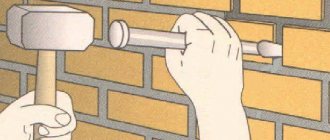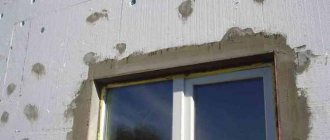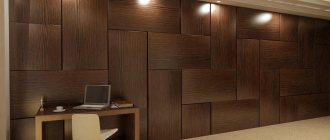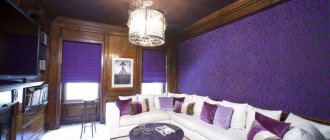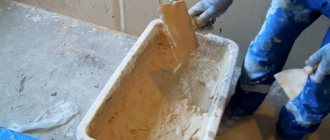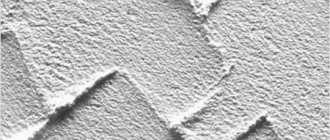Columns are special elements of a building that take the load from the overlying structures, but unlike walls, they have a limited plane and a varied cross-section, therefore the plastering of columns should be considered as a separate, very voluminous topic.
It happens that they are absent from the structure of the building, but it happens that they are included in it and are especially visible on its facade, which requires especially careful finishing.
In parallel with their physical function of carrying loads, columns can be made specifically to add a “zest” to the facade of a building by decorating the columns, for example, with stucco decoration, which will harmoniously combine with other elements of the facade, such as a crowning cornice, window rods (platbands) and others.
However, there are many options for plastering and decorating them, as well as the types of columns themselves. If we take into account the cross-section of the columns, they are as follows:
- rectangular/square section;
- round section;
- multifaceted (6, 8, etc.) section.
This list contains columns made of concrete and brick materials; in addition, the article itself talks about plastering columns made of these materials; metal columns must be prepared in a special way (fill with a metal mesh and perform the first layer with a sprinkling) or covered brick.
Columns of rectangular or square cross-section are advantageous and easy to plaster, because there are only four sides, each is plastered using pre-set corner slats (using traditional technologies) or using plaster corners.
If there are capitals in such columns, the work also proceeds easily: in fact, the capital consists of a baguette (cornice), which is extended on each face of the column.
However, as practice shows, fewer people perceive such columns as the “highlight” of a facade or interior, because not everyone likes strict, sharp, rectangular shapes.
Columns with a round cross-section are the most difficult to plaster; the skill of the plasterer must be at a high level, since here we are talking about stretching using a template, and not just plastering along guides.
Such columns can have the same cross-section or tapering towards the top (entasis columns) and their advantage lies in a better aesthetic vision of the facade and interior against their background, as well as in a variety of types and decorative techniques for such columns.
The practicality of such columns is also great: there are no sharp corners, which means it is more difficult to touch, hurt, damage the finish, etc., etc.
Columns with a multifaceted cross-section are also difficult to construct, since they are plastered using a template that extends half the faces of the column.
However, some operations are still simpler: each face is easier to rub over than the entire plane of a round column; further finishing is also easier. There are decoration techniques, but much less than in the types of columns described above.
In fact, the basis for plastering columns in a multifaceted way are columns of round cross-section, because initially, structurally, they are only round (concrete) and rectangular/square (brick, concrete).
Next, we will consider how columns are plastered using all these methods, the processes and work operations for finishing a particular column base.
Plastering tetrahedral columns
When performing work, you need to take into account: the angle of rotation - 90 degrees with respect to each face, the straightness of the front and end faces and their vertical level, as well as (of course) deviations along the plane in the vertical and horizontal directions.
The edges of all columns in a row must be the same width - this and all of the above are taken into account when hanging.
Guided by both old and modern technological maps, there are practically no differences in the execution of work. The process of plastering tetrahedral columns (as well as other types of columns) includes several working operations, their list is as follows:
- hanging tetrahedral columns;
- installation of guides for plastering;
- plastering of tetrahedral columns.
Hanging tetrahedral columns can be divided into several stages: hanging the front, rear and side planes. The first step is to hang the front planes of the columns of the outermost row (corner columns) or the rear planes - it makes no difference.
Hanging begins from the extreme corners of the outer columns, arranging the top marks from dowels. Then a cord is attached to these dowels, stretching it along the entire row of columns, and the thickness of the layer is determined from it, adjusting its distance by hammering the dowel or sliding a loop of thread hooked to it. Then plumb lines are hung along the installed dowels and, thus, lower marks are arranged along which the cord is also pulled. Along the stretched cords, intermediate marks are installed from fragments of tiles set on the mortar or from the same dowels.
The design of guides for plastering can today be observed in the work of craftsmen without making marks: to determine the unevenness of the straightness of a row of columns and the thickness of the layer, they simply pull the cords along the dowels driven into the corners of the columns of the outermost row. After the optimal thickness of the layer has been determined, and the stretched thread shows this thickness, first install the outer slats along these dowels, then the slats of the columns intermediate along the cords - without any marks.
So, after the slats of the front and rear planes are exposed, they (the front and rear planes) are plastered and only after that, the slats are removed and attached to the plastered surfaces at a level and an angle of 90 degrees, as well as with the same distance between them.
Plastering tetrahedral columns , as mentioned above, occurs in pairs: first the front and rear planes are plastered, then the side ones. The solution used is cement-sand (you can read about solutions and their proportions in the article “Composition and proportions of mortar for plaster”) or, even better, cement-lime. When plastering concrete columns from the very beginning, even before hanging, a metal mesh is stuffed onto them, or when plastering they use modern ready-made dry building mixtures.
Brick columns are moistened abundantly, the first layer - sprinkling - should be liquid. Apply the solution in the same way as when plastering wall surfaces, starting from the top in rows from left to right (or right to left), using a ladle for sprinkling, a ladle or trowel for the main layer - “soil”.
Question details
Creating slopes on windows
For those who have already plastered walls, it will be much easier to understand how to plaster slopes, because the basic principles are the same. The difference can only be in the geometric configuration, and also in the fact that it is necessary to make a high-quality transition from the window frame to the main plane of the wall.
The sequence for plastering slopes on windows is as follows:
- An inspection is carried out to identify defects in the plaster and walls.
- Excess protrusions are knocked down and the base is repaired.
- Preparations are in progress.
- They take measurements and mark the light line.
- Installation of beacons or other equipment that performs an auxiliary function.
- Plastering the sidewalls (applying spray, primer, leveling).
- Verkhovik finishing.
- After the solution has set, the beacons should be removed, the grooves should be leveled and the surface should be rubbed.
Each stage is described in detail below, and you will learn about all the nuances, for example, whether it is worth plastering a slope that is blowing.
Window finishing
There are different options for arranging slopes from different materials. You can decorate everything with gypsum fiber, plaster the slopes, or finish it with sheets of plasterboard/plastic panels. When choosing the best option, people usually do a “pros and cons” analysis. In our case, we’ll look at how to make slopes using plaster.
Preparatory stage
To ensure that the plaster mixture adheres to the base as best as possible, and also has good adhesion to the wall, the surface of the frame and window should be properly prepared.
The sequence is:
- Check whether the frame and window frame are installed correctly.
- Protect the glass by covering it with film material, plywood or tape.
- Cover the frames with masking tape (after installing the windows, do not rush to open the protective film).
- Seal all seams (seal with foam or mortar), and cracks and holes can be sealed with sealant or mastic).
- The seams of the masonry walls should be embroidered to a depth of 1 cm, the surface of the bricks should be scratched with a wire brush, and the smooth concrete surface should be marked with notches; shingles should be used for the wooden base).
- Large chips and cracks should be “healed” with a solution (embroidered, primed and, if necessary, reinforced).
- Remove dust.
- Neutralize stains.
- Remove excess metal elements (for example, nails); those that should remain should be insulated.
- The surface of the base must be coated with a primer in two layers.
- Install counters or beacons, reinforce if necessary.
When preparing the surface, a primer solution is needed not only to improve adhesion, but also to strengthen the surface, create a layer that can connect incompatible materials and clog the pores through which wall materials draw water from the plastering mixture.
Insulation
To ensure that the room always has comfortable conditions, do not allow moisture to condense on the glass and surfaces near the window, so you need to make the slopes on the windows warm so that there are no cold bridges. This is relevant for those areas where the climate is harsh. If you do not provide thermal insulation in the form of foam, tow or felt at the joints, then when the double-glazed windows and frames cool, the cold will begin to transfer to the adjacent wall. But cracks and crumbling foam contribute to the formation of cold bridges, condensation and heat escape, and fungus may also appear. Insulation is carried out in two ways at once, for example, when using sheet insulation (penoplex or polystyrene foam), or using a warm plaster composition (for example, the perlite variety).
Suitable for insulation:
- Sheet foam (needs good waterproofing).
- Penoplex or expanded polystyrene is an excellent sheet insulation for both the interior and exterior of a building; it can be easily plastered.
- For external insulation, it is best to use mineral wool.
Sheet-type insulation should be cut into pieces, and then mounted in the base (attached using a compound) or on a frame base. A reinforcing mesh should be attached to the glue on top of the insulation layer, and then plaster should be applied.
Strengthening corners
Although some may think that slopes cannot be plastered, this is not true. But there are undesirable moments, for example, doing everything without strengthening the corners. The internal corners are called husks, and they need to be reinforced with serpyanka or fiberglass mesh. This will help prevent cracks from forming. To do this, you need to apply the mortar into the corner, level it along the husk using a corner spatula, and then apply a strip of sickle tape and press it into the mortar mass with a spatula. Afterwards, all that remains is to apply the composition to the surface, level it with a spatula and rub it in after setting.
External corners (crests) will easily come off if you plaster them without reinforcement. For reinforcement, you can use profiles for corners, which are called counter-shuts. Profiles can be metal or plastic. Plastering a window slope with reinforcement of the shoulder is quite simple - you need to measure and cut the corner profile of the required length, apply the plaster mixture to the window on both sides, and then you can apply a counter-shultz and control the verticality at the building level. All that remains is to press the corner into the solution and apply a little more mixture to smooth it out with a spatula.
Lighthouses
To perform leveling plastering of slopes along the beacons, you must mark, install everything correctly and fix the beacon profiles.
The following can be used as beacons:
- Ready-made profiles (made of metal or plastic).
- Wood edged boards or pieces of plywood that will be attached to the corner from the side of the main plane of the walls with self-tapping screws.
- Mortar path, which is made with your own hands (mortar beacon).
To install a beacon profile on the surface of a slope, you need to screw in three self-tapping screws, align the caps along a single vertical line along the drawn line when marking, and this is all done using a beam from a laser-type level or a plumb line. The mortar patches should be applied along the line so that the tops rise above the line formed by the heads of the screws. The beacon profile must be installed on self-tapping screws, pressed into the solution, and all that remains is to check the position of the profile using a building level. Next, everything is finally fixed with a solution. If the beacons are attached to a plaster mortar, then after a couple of hours they can be used. The beacons on cement mortar are ready for use after a day. In addition to fastening to the mortar, you can also use disposable fastenings on self-tapping screws using easily installed parts, for example, ear hooks, grippers, and clips.
Plastering on beacons
When using machki, plastering is performed in the same way as plastering on beacons, but since the distance between them is small, leveling can be done using the blades of a wide spatula or a short rule.
Finishing
After plastering the slopes with your own hands is completed, the surface of the coating should be smoothed using putty and painting, decorated or plastered with additional decorative compounds. Before applying the solution, the plastered surface should be cleaned of irregularities in the form of dried lumps or sagging using sandpaper or a wide spatula. Cleaning the surface of dust is a must, and then you can prime it. After drying, perform puttying in two passes - first with the starting mixture, and then with the finishing mixture. The dried coating should be sanded and dust removed, and after puttying the sidewall, everything can be painted, including the top.
Plastering round columns
In order to successfully plaster round columns, it is necessary to take into account the following nuances: prepare the correct floor radius of the template, control the vertical level using two vectors, and the straightness of all columns in a row.
It is especially important to carefully consider the grouting of the circular surface, because the better it is done, the easier it is to subsequently apply a sand-free coating (in the case of painting or finishing with thin-layer decorative plasters).
The technology by which round columns are plastered has been, is and remains traditionally unchanged (with the exception of applying a plaster layer from modern mixtures); when performing it, the following actions are also performed:
- hanging round columns;
- arrangement of guides for the template;
- plastering of round columns with radius rods.
Hanging round columns differs significantly from that in the case of rectangular ones, namely in that only four stamps are placed on the entire column: two upper ones on the front/back side of the top and two on the same sides below.
Along the outer columns at the top points in the center of the front view, at a distance of 10 cm from their end, dowels are driven in, along which the cord is pulled and adjusted so that none of the columns in the row touches it. After this, plumb lines are released along the adjusted upper dowels, along which the lower dowels are mounted and the cords are also pulled. The same is done on the second side of the column; intermediate column marks are mounted along the cords.
Hanging columns with entasis (gradually narrowing to the top, starting with 1/3 of the column) occurs as follows: long dowels or nails are driven into the upper parts of the columns, and plumb lines are placed along their heads, along which the lower and middle ones are installed (at a height of 1/3, from which the narrowing of the column) of the dowel mark begins. From the top dowel heads, the distance by which the radius needs to be narrowed is measured. After that, the cords are pulled and everything is as usual.
The arrangement of guides for the template occurs according to the exposed marks, and not only in terms of the level relative to the vertical, but also relative to the central axial one. In order to avoid any mismatches, a pre-prepared semicircle column template is tried on the exposed guides, stretching it along the entire body of the column.
An error may occur, as a result of which on one side the template may not fit between the guides, and on the other hand, on the contrary, it may not reach them. This means that there is a discrepancy from the central axis of the column; in this case, you need to calculate which of the guides is correctly aligned and align the second one using the same template.
The design of guides for columns with entasis involves the installation of round rings made of wood or curved of metal - it doesn’t matter. These rings consist of two halves and are mounted on the plaster mortar, focusing on the marks. A curved rail will stretch along these rings in a circular manner, which will form an entasis curve (a gradual narrowing of the column towards the top, starting from 1/3 of the height).
Plastering columns with radius rods occurs in several stages: plastering one and the other half of the column, separated by guide slats, and sealing the grooves after dismantling the slats of the plastered column. In this case, it is important to carry out the work without long breaks so that the rubbed layer of soil comes out monolithic (solid).
To do this, you need to “throw” the solution in rows from left to right in the direction from top to bottom and stretch it several times with a template, then do the same with the second half. After both sides are stretched, you need to dismantle the slats and marks, seal the grooves formed from them with the same plaster mortar and grout the entire soil layer of the column.
If we are talking about plastering columns with entasis, then the work is done a little differently: they throw the solution in a circle along the entire column, to the very bottom, then stretch it in a circle with a pre-prepared strip with entasis several times until a clear curve is formed. After this, the guide rings are removed, the formed grooves are sealed with mortar, and the entire formed layer of column soil is grouted.
Plastering arches, columns, slopes
Following the manufacturer's instructions on the proportion of water and dry composition, a plaster solution is prepared.
First, pour water into the container, then the dry mixture, mix with a mixer. The base of the base plaster is applied with a narrow spatula, with some effort, leveled using a rule, moving from bottom to top, simultaneously removing excess mixture.
When leveling, try to check the surface for voids. If any are found, add a little solution and repeat the steps.
The main task is to achieve a flat surface; after some time, vertical alignment is carried out using a long rule.
Next, they begin to grout the applied mixture. Having completed the starting work, they move on to the finishing stage, applying a thinner and more liquid layer. But if you plan to decorate the slopes, you can skip this stage.
To do this, wait for the rough solution to dry, apply a primer and proceed to applying a textured or other mixture.
Plastering polyhedral columns
When plastering columns using this method, it is necessary to calculate: so that the width of each edge is the same (when cutting out the template), the straightness of the front and rear edges of the row of columns, the level and plane (with itself).
When grouting each face of the column, it is important to pay attention to their corners, since they are the most visible parts of the entire column and all the flaws and irregularities are clearly visible on them.
In this case, the technology for plastering columns is similar to that for pulling out round columns with the same radius along the entire length and has exactly the same set of processes:
- hanging columns;
- guide device;
- plastering of columns with polygonal rods.
Hanging of columns occurs in exactly the same way as round ones: dowels are installed on the columns of the outer rows along the axial center with an indentation of several cm from the edge, the cords are pulled, adjusting the distance from the dowel head to the base of the column. Using a plumb line or using a level, align the lower dowels using the adjusted dowels.
The cords are also pulled and the intermediate slats are set. If the height of the columns is large, then intermediate ones are also placed between the upper and lower dowels of the columns of the outer rows, also pulling the intermediate cords between them and, accordingly, the dowels of the remaining columns of the row.
When installing stamps, it is very important to control them along the central axis, since the template consists of two equal parts, which are also stretched along guides aligned along them.
The installation of the guides of the multifaceted column is carried out according to the exposed brands. In this case, it is important to ensure that they are vertical in both vectors - relative to the column and relative to the axial center. For correct orientation relative to the axial center, of course, there must be correctly aligned marks along which the guides are set so that the marks are in the middle of the rack axis.
At the same time, it is important to understand that the guide rail runs exactly in the center of the front edge; accordingly, the work on its installation must be done extremely carefully, carefully in compliance with all SNiP tolerances. We describe these tolerances for those who still don’t know: deviations in plane and level should not exceed 2 mm per 2 m height, but no more than 5 mm for the entire column, even if the column is at least 20 m.
Plastering of columns with polygonal rods occurs along exposed guides. In this case, the column is divided into two grips, separated by guide rails, and is plastered accordingly along the grips. Each grip is “thrown” with mortar in rows from batten to batten in the direction from top to bottom. Then the template is immediately stretched several times until full-fledged edges with thin, clearly visible corners are formed.
The same is done with the second grip, immediately followed by dismantling the guides and marks, filling the resulting grooves with a solution and grouting the column methodically along the edges.
Plastering slopes, columns, arches: an important part of room design
Let us dwell in more detail on the window slopes and other above-mentioned details of the room. First you need to choose high-quality, reliable windows, with a guarantee of installation and operation.
Window companies will often offer you the installation of slopes made of plastic or plasterboard. The synthetic nature of materials scares off many owners, so the best solution would be high-quality plastering of slopes, columns, and plastering of arches.
Very often, owners do not pay due attention to slopes, considering them an unimportant, insignificant, inconspicuous detail.
But this is not the case, no matter how well and smoothly the walls are repaired. A crooked and unkempt appearance of the slopes will ruin the entire background and appearance of the room.
Below is the procedure for working in this direction. If earlier columns and arches served a supporting function, now they have a decorative purpose.
This way you can change the interior of the room, giving it an elegant, updated look. It visually expands the look of a small room while keeping the rooms separate.
Decorative design of columns and their architectural elements
The shapes of the columns and the types of their plastering were discussed above, but the design of the columns is not limited to this, since they can also have a variety of architectural, so to speak, “bells and whistles” - additional components and details that improve the aesthetic impressions, both of the column itself and of the overall background of the building's exterior (facade).
So, in addition to plastering a tetrahedral column, stretching a polygonal or round shape of a trunk according to a template, the column can accommodate the following architectural, decorative and stucco effects:
- flutes;
- rustication;
- moldings;
- capitals;
- column bases;
- decorative cover.
Some of these types of column decorations are carried out on a raw, newly plastered trunk; this must be taken into account and everything necessary must be prepared in advance in order to complete the work in time.
The design of columns with flutes is the formation of semicircular longitudinal slots on their trunk, which are evenly distributed over the entire area of the column.
You can observe two methods of forming flutes: the first, when a newly plastered and rubbed column is cut with a special template with a metal border (the modern method, so to speak, “alchemy”), and the second, classical, when a template with flutes is used when drawing out the column itself.
At the end of the flutes, smooth semicircles are formed by hand. In addition, the flutes can be made curved using a template, the guides of which are ropes attached to the column along the desired path along which the flutes are supposed to be made.
Decorating columns by rusticating a trunk is a method of decorating a trunk that replaces the design of columns with flutes, that is, one is not compatible with the other.
Rustication is a technique that is used to decorate the plaster layer under stone blocks, by means of forming slots of various shapes and depths. There are many rustovs (cutouts), and they consist of architectural breaks and other elements.
Rustication is carried out on wet plaster using a previously prepared template, with which the rustication is cut under the ruler, and in the case of round columns, round guides or ropes are used instead of the ruler.
Decorating columns with moldings is one of the popular ways to decorate tetrahedral columns. Moldings are a thin strip that is used to form different shapes, in this case rectangles on the edges of the column.
From a technological point of view, such a solution can be made in two ways: wet and dry. The dry method is the installation of a facade polyurethane product using an adhesive composition - there is nothing to talk about here, but the wet method of making moldings is already a topic.
They are pulled out according to the appropriate profile template on a surface that preferably has not yet set (this will provide better adhesion); otherwise, it is better to use a more tenacious solution with an admixture of lime (cement-lime mortar). Contours are marked on the surface, guides are placed against them, along which the template is pulled, and the corners are prepared manually with a trowel or a wooden ruler.
The design of columns with capitals is also a classic version of the preparation; they represent an element that serves as the upper end of the column and is adjacent closely to the entablature (the ceiling that the column supports).
In terms of their artistic and decorative design, they can be very diverse and vary in order. At the same time, the easiest order to execute is prehistoric, when the capital does not contain artistic stucco, but only consists of a profile rod, which is made in a circular manner with the same plaster mortar that was used to stretch the column trunk itself.
The rest of the orders require special artistic skills to complete them, but you can take ready-made polyurethane stucco molding, which is very popular and widespread today.
The design of columns with bases, along with the design with capitals, gives them an excellent aesthetic appearance and a varied, intricate design.
The bases are made according to a template by circular traction and do not have any moldings or architectural ornaments. The only catch is that the base (as well as the capital) has a considerable thickness, therefore it is pulled out in several stages, in layers.
As a rule, it looks like this: the first layer is applied and the template is pulled to remove excess mortar in places where its layer is minimal, then after the first layer has set, this cycle is repeated a second and third time.
Decorating columns with decorative coverings is no longer practiced today, and very much in vain. The essence of the method is to apply a layer of decorative mortar to the surface of the plastered column using a template with a metal border (which is 2 mm larger than the one with which the draft was made, thus applying a layer exactly 2 mm thick).
The mortar that is used for this can have a varied composition, for example, previously there was a very popular composition of finely ground white cement and marble dust; this mortar gave a luxurious appearance to the column, and it also had excellent resistance to atmospheric and mechanical loads.
I hope that this article was useful to you, I also recommend the article “Features and types of cladding of columns, their advantages and disadvantages”, in which you can learn about another method of finishing columns - finishing with cladding.
Plastering technology
Before performing the main work, you should install the window sill, seal the window frame with masking tape, and cut off the mounting foam. After this, it is recommended to moisten the surface with a primer for better adhesion to the plaster solution. It is advisable to apply a frost-resistant sealant to the gap that is filled with polyurethane foam. It will prevent the penetration of moisture from the environment into the room. Only after this they begin to apply plaster. It is distributed over all surfaces using a spoon to form the desired shape of the slope.
