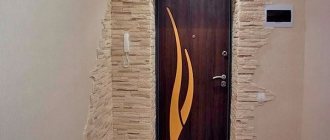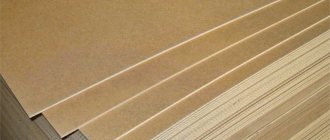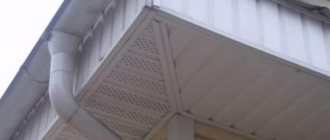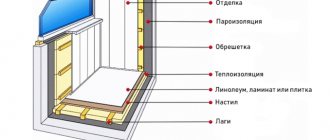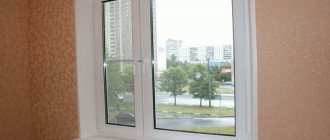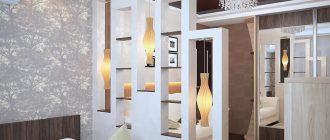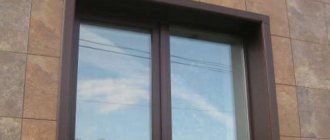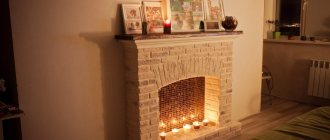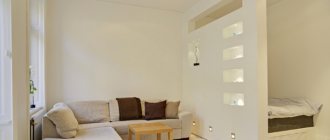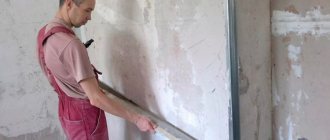In what cases are interior doors not required?
Not every opening in a house can be left without a door.
The open passage of a bathroom or pantry will look ridiculous. The kitchen, bedroom and office are considered a secluded area, but for these rooms there is an exception to the rules. To organize intimacy, openings are decorated with curtains, sliding screens and other similar devices. As a result, a visual illusion of separation of rooms is created, while the space remains without a dead zone. Open passages emphasize the integrity of the living space. All openings are made of the same shape and decorated with material similar in structure to create a single ensemble.
The door leaf is removed when creating an opening between the kitchen and living room or when one of these rooms is connected to the hallway. However, it is advisable to provide visual separation at least with curtains.
If a gas stove is installed in the kitchen, for safety reasons the room will have to be fenced off with at least a sliding system.
Free passage is arranged when combining a hall or kitchen with a balcony. The process involves the simultaneous removal of the door and window frames. If an office or small bedroom is set up on the balcony, the rooms are separated by curtains or a screen.
When we are not talking about partitioning off a kitchen with a gas stove, the passage is often decorated with shelves. Climbing flowers, figurines and other elements are placed on decorative shelves.
Getting rid of the door doesn't just open up the space. Air circulates freely through open passages. Even in a small apartment it becomes fresher in summer.
When creating an opening, doors are not required in the following cases:
- A modern solution when performing redevelopment is an interior portal, which allows you to maintain the rectangular shape of the opening. Without a door, the passage becomes freer, and the decoration from massive decorative elements adds aesthetics.
- Arched passages are popular. In an apartment with high ceilings, they give preference to the classics, arranging the opening in a semicircular configuration. For a building with low ceilings, it is advisable to visually raise the walls with an elliptical arch.
- The door block is abandoned by owners who like passages of the wrong configuration. When designing, asymmetrical arches, triangles, and trapezoids are in demand. A rectangular portal looks beautiful, the corners of which are rounded at different radii. The only drawback is the limited passage size. It will not be possible to create an opening if its width is less than 80 cm.
Doors are abandoned when the passage is decorated with a bar counter, stained glass elements, and mosaic fragments. Often such techniques are appropriate for studio apartments.
Advantages and disadvantages
If you compare a beautifully designed open doorway with a door block, you will be able to identify a number of advantages:
- The integrity of the space of the combined rooms is created. The apartment becomes free, bright, while maintaining the functionality of each zone. The kitchen remains a kitchen, the living room remains a living room.
- When framing the doorway, materials that do not require complex maintenance are used. The absence of a sash eliminates loosening of the frame and the formation of a dead zone.
- Without a door leaf, the opening can be given an original configuration, allowing you to emphasize the interior style of the entire room.
- Decorating an interior portal with even the most expensive materials will be more economical than installing a high-quality door block.
The disadvantage of an open passage is that it cannot be used for the bathroom, toilet and storage room. With any type of design, a passage without a door is not able to provide intimacy for a specific purpose area.
Free ventilation through open openings will bring great inconvenience when combining the kitchen with living rooms. Smells from cooking, along with fat vapors, will spread throughout the apartment.
Photo
Note! PVC wall panels - which ones to choose? Photo review of the best interior ideas!
Let's discuss this article together:
Click to cancel reply.
Forms
You can design the opening while maintaining the original configuration or modify the passage. Often the shape of the structure depends on the materials used for finishing. The skill of the master plays an important role.
Of all the types of doorways, the simplest option is the classic rectangular shape. An inexperienced person can assemble such a structure. To create an opening, remove the entire door block along with the frame. The ends of the walls along the contour are finished with decorative cladding. If it is difficult to dismantle the hatch, you can remove only one flap. Cover the remaining frame elements with MDF or plastic. The disadvantage of this method is the narrowing of the doorway due to the remaining elements of the frame.
In the case of arched openings, the choice of forms is huge:
- The semicircular is considered a classic . The transition is suitable when combining any rooms. If the apartment has low ceilings, it is better to abandon the semicircular arch or widen the passage.
- Trapezoidal arches are easier to manufacture, suitable for apartments with low ceilings, and are often installed when combining a kitchen with a living space. However, designers rarely use the trapezoid due to its association with the shape of ritual accessories.
- Fans of unusual configurations prefer triangular arches. The design has many subtypes, more suitable for spacious rooms with high ceilings.
asymmetrically doorways . The structure is easier to make from plasterboard. For decoration, LED lighting is used, niches, shelves and other decorative elements are arranged. Asymmetrical designs make it possible to hide large defects in the passage and the interior partition itself.
Dimensions
There are certain standards that regulate the permissible dimensions of doorways, both open and closed. A height of 1.9 m corresponds to a width of 0.55 and 0.6 m. You will encounter such standard openings in typical apartments. For a door 2 m high, the permissible width is 0.6, 0.7, 0.8 and 0.9 m. In private homes, the parameters may be different. Naturally, such figures do not always correspond to the wishes of the homeowner. In this case, the openings are expanded due to partial dismantling of the wall. Before starting work, it is necessary to consult with specialists who will give an accurate answer as to whether such actions can be carried out and what consequences they will have.
The thickness of the box also matters. In apartments it is standard: 7.5 cm. This indicator is necessary for the correct choice of accessories.
How to beautifully wallpaper a door?
the old door is covered with wallpaper after renovation.
The main thing is to follow the wallpapering technology.
- First, prepare the door leaf for renovation. The technique was presented in the first section of the article.
- Decide on the color and texture of the wallpaper.
- Apply special wallpaper glue to the surface of the door and attach a paper decorative element.
- Level the result with a dry cloth.
- Trim any overhanging edges with a utility knife.
- Wait until the wallpaper on the door is completely dry.
If desired, add decor:
- molding
- design features, for example, small shells and cut nets, glued on top and covered with paint
In addition to regular wallpapers, the following are popular:
- photo wallpaper depicting three-dimensional objects/paintings
- decoupage
- self-adhesive tapes
How to design an opening without a door?
A properly decorated door portal without a door will not look alien or unthought-out.
Curtains
An opening decorated with a beautifully draped curtain will become a real decoration of the interior with a corresponding design.
Finishing with platbands and additions
Extensions made of plastic, wood or MDF in combination with flat, three-dimensional, rounded or other shaped trims allow you to simply and tastefully decorate the doorway.
The photo shows a doorway without a door, finished with wooden trim and extensions in the interior of a kitchen-dining room in the Provence style.
Baguette
The decorative molding strip gives the passage a new sound, due to which it fits even more organically into the surrounding space.
PVC panels
To the question: “how to decorate a doorway?” The first ones that come to mind are plastic panels. Affordable cost, a variety of textures and colors, as well as the flexibility of the material allows you to design an opening of any shape. Simple and easy installation can be done independently without the involvement of specialists.
Ready-made kits for arched openings without a plastic door are available for sale. The set consists of 4 long trims designed for fastening to the vertical parts of the opening, between which 2 additional strips are inserted, and 2 short horizontal trims and 1 additional strip for decorating the upper part of the opening.
Open arched openings decorated with plastic panels fit harmoniously into any interior. For example, plastic imitation of metal or stone will fit perfectly into modern high-tech or techno styles, and panels with small flowers in a pastel tone are a stylish addition to Provence.
Wallpaper
An analogue of plaster is the finishing of interior openings with liquid wallpaper, which is also applied to the surface with a spatula and is suitable for creating various patterns. Liquid wallpaper differs from plaster in its softer texture and visual lightness. For fans of interior decoration with wallpaper, decorating an opening without doors with vinyl or non-woven wallpaper is suitable, which can be either an extension of the wall or a bright border to the entrance to the room. The photo below shows options for decorating door portals with wallpaper.
Plaster
High-quality, durable finishing of interior openings made of plaster is distinguished by visual depth and tangible texture. The level of porosity and shade allow the plaster to imitate natural stone, marble, textiles (silk, velvet, etc.). The structure of the material, combined with certain skills and a specialized tool, allows you to create various patterns and effects on the surface of a portal without doors.
Plaster is a universal finishing material that will fit perfectly into any interior. Depending on the color and texture, a plastered opening can be either a harmonious continuation of the interior or a bright accent within it.
Decorative corners
This edging has high practical and aesthetic value. It not only adds a more harmonious appearance to the opening, but also protects against damage and hides some surface imperfections.
The photo shows a loft-style bedroom and a trapezoidal door passage framed in the form of decorative corners.
Decorative rock
Natural stone creates a luxurious, cozy atmosphere in rooms designed in loft, minimalism, ethnic, country, chalet, and Mediterranean styles. To decorate an open opening with such material, a certain skill and experience are required, with the help of which the possibility of installing a fairly heavy material is assessed. Therefore, it is recommended to invite a specialist who will not only assess the risks and the possibility of such finishing, but also will not spoil the expensive material.
A budget alternative to natural stone is artificial. The light weight of the bricks allows you to independently design the doorway even on plasterboard walls. You can see how to decorate the opening between rooms with decorative stone in the video below. It also shows how to give artificial stone a natural look by applying acrylic varnish, which also protects the finish of an opening without a door from small particles of dust and dirt getting into the pores.
Advantages of artificial stone
The practicality and aesthetics of artificial stone cannot be underestimated
How to decorate a doorway with stone? Let's talk about artificial material - it is accessible to everyone and affordable. This material is often chosen for finishing because it is easy to use in construction work. Artificial stone has standard shapes; manufacturers willingly make many different shapes. These products have different textures and colors; you can find an option that will imitate natural rock, brickwork or other surface.
Let's consider the arguments in favor of using artificial stone to decorate doorways - both in residential and public spaces:
- The material is neutral and does not affect the microclimate in the room. Must be accompanied by a quality certificate (hygienic);
- Much easier when compared with natural materials;
- In terms of fire safety, it shows excellent results, however, combustion is not excluded;
- It is stable in a humid environment, suitable, for example, for decorating a bathroom or sauna;
- The best examples of artificial material are not inferior in strength to natural ones;
- During production, natural pigments are added; they are integrated into the structure of the material at the production stage, so that the color of your artificial stone will remain unchanged under any conditions;
- They produce artificial stone with smooth edges, the products differ in standard thickness. That is, using all this in finishing is easy and convenient;
- Even if a person does not have construction experience, he can decorate walls or doorways with artificial stone - thanks to its lightness. There is no need to equalize the thickness of the layer of stone attached to the wall, and the rows of fastening can be leveled without any problems with a regular level;
- A damaged surface can always be restored or restored.
Rules for finishing using decorative stone
Covering doorways with decorative stone must be done in accordance with generally accepted architectural rules. Only when they are followed will the finished finish have the correct proportions.
More details about these rules:
- The doorway must be finished with stone evenly - this applies to the entire surface of the wall. Places near the opening or in its lower part may be slightly more massive. The upper part of the decor is not made more massive than the bottom. An example in everyday life is a mountain. Its base is wide and its top is thin. On a plane, this rule also works great;
- The laying of stones is carried out taking into account the curvature of the edge of the doorway. It is necessary to strictly monitor the tile seams or their relief pattern - the products are positioned symmetrically relative to each other. The finished project will ultimately look natural;
- The decor of your door opening will look complete if the wall decoration is symmetrical on both sides: especially if there is no door frame in the opening;
- Wood products go well with stone, especially if it matches the style. The rough surface of stones, for example, can be combined with the texture of wood (if it is rough). Polished wooden panels, in turn, look impressive together with the smooth surface of the stone.
The work cannot be done without special tools
Tools and materials
When finishing a doorway with stone, you should have the necessary tools at hand:
- Brush to remove old paint;
- File, liquid nails, hacksaw for metal;
- Sprayer or airbrush (to do final tinting);
- The artificial stone itself, acrylic primer, concrete contact;
- Plumb and building level, tinting paste.
Sequence of finishing work
It is important to strictly follow the sequence when finishing the doorway
Now let’s take a step-by-step look at how to decorate a doorway with artificial stone.
- The site where we will work has already been chosen. Most likely, you have prepared this place in advance for upcoming procedures. That is, there is no old paint there, the surface is leveled and primed. If any of this is missed, preparation will need to be done. The old layer of wallpaper or paint is removed with a brush; synthetic paste is perfect for leveling the surface. Skirting boards must be removed from the floor, platbands must be removed from doors (if any);
- It is necessary to make markings on the wall - exactly how the surface will be covered with a decorative layer. We remember that there may be a little more stone on the bottom and a little less on top. The selected area of the wall is primed with a brush or roller (it is better to consult the store about the substance for this procedure). When the composition has dried, carefully read the instructions for your primer.
Concrete contact, for example, is excellent for processing. We are talking about an adhesive, modern material that contains particles of mineral chips. Thanks to its presence, grip improves significantly.
You can’t do this without special solutions
Concrete contact is used to improve adhesion - not only during plastering work, but also when laying tiles and other work.
- Stone tiles should be laid out on a horizontal, flat surface - this is necessary to select the ideal color combination. If necessary, the edges are trimmed. It is best to lay out horizontally in front of you what you plan to see in the end on the doorway;
- The tiles are usually fixed from the corner - always from the bottom. Since all the plinths have been removed from the floor, even the place where there might have been a plinth before is being laid out with stone. In the future, this element will return to its original place - it is more advisable to put it in its entirety rather than in parts;
- Using a level, determine the horizon; in this case, you need to retreat 30-40 mm from the floor. The flat edge of the stone is attached to the wall - liquid nails, tile adhesive or another composition suitable for such purposes help with this. If necessary, parts are cut off from the stone; it can also be broken - if this is necessary to realize your creative idea. To erase sharp corners, the edges of the stone must be polished. If the material is laid out along the vertical edge of the door, the stone is applied flush to the border of the casing. The place where the stone and wooden frame are located is leveled very carefully.
It is better to abandon the combination of MDF trim (or other synthetic-based materials) and stone. This material looks very bad with artificial wood (even when it itself is not natural).
Hiding wiring above a doorway is quite possible
- When facing with decorative stone, the corners of the walls are made in a special way. They choose a “butt-to-butt” type connection, where everything is done at an angle. The connection is made to a wooden base. Often they also choose to join the end-edge tiles - that is, one side of the corner is attached to the edge of the tile of the other corner. Watch about this below in the thematic video on how to trim a doorway.
- When the work is completed, the glue is given time to dry. Afterwards you can start decorating the stone. A composition is made that can be sprayed onto the surface of the material - this way it will look more natural. This composition is made from a special tinting paste, which is darker than the main color of the tile. There is also acrylic varnish and water. Particular attention should be paid to the periphery of the wall that was framed with stone;
- The final stage associated with finishing a doorway with this material is that plinths are attached to the floor, and trims are installed around the doorway.
Clinker tiles
Clinker is a ceramic tile of an elongated rectangular shape, which is laid out in a “running pattern” like brickwork. When decorating a doorway, the protruding edges of the tiles in every second row are not sawed off, creating the effect of a torn edge. Clinker is made not only in the form of horizontal tiles, but also in corner elements, which allow you to design corners without preparatory work on cutting and fitting. The palette of shades allows you to choose tiles to suit almost any interior.
Mosaic
Due to its charming appearance, mosaic significantly transforms any environment. This artistic decor is unique, practical and unsurpassed in style, which provides the opportunity to create an original design.
Stucco molding
Molded polyurethane or plaster decor on the door slopes, with a combination of graceful lines and light forms with deep relief, gives the portal airy luxury and adds a certain aristocracy to the interior.
Moldings
It is a fairly popular type of final finishing, characterized by simplicity, accessibility and at the same time originality, contributing to the formation of an authentic environment.
The photo shows a door portal without doors, decorated with white moldings in the kitchen.
DIY cladding
Let's look at finishing a doorway using MDF panels as an example. There are two ways to cover slopes with MDF panels
with glue or using lathing.
Cladding using glue consists of the following steps:
- If the base is a “bare” brick or concrete surface, it is finished with plywood or MDF, which is secured to the wall with dowels
. - Next, the panels are marked and cut to size.
- The back side is lubricated with “liquid nails” glue, which is applied in a zigzag strip
. The material is applied to the base, and after 5–10 minutes the surface is tapped with a rubber hammer.
Fastening the panels to the sheathing, although characteristically different from the previous process,
but it’s also not complicated:
- A frame made of wooden slats or a metal profile is mounted
in the opening , fixing them to the surface with dowels. - Starting guides are secured
at the top and bottom of the frame with self-tapping screws . Fragments of cladding cut to size are inserted into them and secured to the frame using the same self-tapping screws. - Upon completion of the installation of the panels, casing is installed
.
Watch a video lesson about decorating a doorway:
It is clear from everything that finishing the opening is a full-fledged and, moreover, responsible procedure for decorating a living space.
With the right approach, this element will become a quality addition to the interior of any style.
The standard solution for arranging an opening between rooms is to install a door block, which usually completely fills the opening. But this does not always happen - often the doors turn out to be much narrower than the thickness of the walls, and in such situations you have to resort to some tricks, which will be discussed in this article, in which, together with the website, we will deal with the question of how, and most importantly, what Is the doorway being finished?
Finishing the doorway photo
Step-by-step instructions for each type of finish
You can do the installation of all the previously listed materials yourself. To do this you will need some tools and basic construction skills. Finishing doorways without doors with plastic can be made from ready-made sandwich panels or PVC. The first product is cut in width and height, leveled, secured with spacers, and then mounted on polyurethane foam.
To install PVC, you need to create a frame from a profile. For these purposes, you can use aluminum drywall guides. A frame is made along the perimeter of the passage, then the front of the opening is finished. The plastic is fixed with self-tapping screws, and the corners are covered with special PVC corners, which are attached with glue.
Extras are set according to the following algorithm:
- Take accurate measurements of the opening using a square or ruler.
- The boards are cut with a jigsaw or saw. It is advisable to do this with a power tool using high engine speeds. This will avoid chipping.
- At the fastening points, secret holes are made for the head of self-tapping screws and guides. It is necessary to hold the drill strictly perpendicular to the floor so that the recesses are even. The holes must match the length of the screws.
- Vertical extensions are installed first, then horizontal. There should be no gaps between the boards.
- Fixation is carried out using polyurethane foam. To prevent the boards from bending, spacers are installed.
- After a day, excess foam is removed and the trim is installed.
This way you can improve not only the passage without a partition, but also with a door.
To finish with tiles, you need to follow these steps:
- clean and plaster the walls;
- prepare glue or liquid nails;
- apply glue with a spatula or comb to the back side of the tile, spread it over the surface and remove excess;
- Press the material tightly against the wall and press down with force for several seconds.
Stone finishing is carried out in the same way as tiles.
For plastering, cement-sand mortar is used. Cement must be of a grade not lower than M 300. For 1 part of it, take 3 parts of sand and mix with water. You need to achieve the consistency of thick cream. After removing all protruding elements from the wall surface, the plaster is applied with a wide spatula. Evenness is checked using a building level or rule. The corners are formed with metal corners.
The use of drywall is a solution for an arched opening. First, a rigid frame of aluminum profile is made around the perimeter of the passage. UW and CW guides are used. Then the drywall is cut out and fixed with special screws. Upon completion of installation of the material in the opening, all joints are sealed with sickle tape or covered with putty. The surface is primed.
Arch
This is the most common finishing option. The arched design helps to visually increase the internal space.
If there are low ceilings in the room, arched structures are created with a corner radius greater than the width of the interior opening.
This will help to visually raise the ceiling and increase the room space.
If there are high ceilings in the rooms, the radius of the arched structure should coincide with the opening width.
Arched structures can be in the shape of a circle, ellipse, trapezoid, or asymmetrical with an offset in one direction.
The modern building materials market offers ready-made wooden frames that are assembled to fit a standard frame according to the assembly and installation instructions.
It is also possible to independently manufacture an arched structure from an aluminum profile and plasterboard.
Pros and cons of free passage between rooms
The design solution in which the block is dismantled has its advantages:
- Adjacent rooms are combined into a single space. The common room becomes visually lighter and more spacious, but at the same time each of them retains its functional purpose.
- There is a large selection of ways to design a doorway - all materials look decorative and do not require complex care. With their help, you can focus on the chosen interior style.
- If we talk about cost, then decorating an opening, for example, with panels made of valuable wood species will be cheaper than installing a new door made of high-quality material.
- High-quality ventilation of all areas of the apartment.
Among the disadvantages of this solution, they note the lack of privacy of the premises, the possibility of a draft, and when combined with a kitchen, discomfort due to noise and odors is possible.
Login materials
Many examples of materials that can be used to design an entrance have already been discussed. However, the market represents much more blanks. If we consider materials for the base of the opening in the hall, then the following will be more suitable: 1. Plastic; 2. Panel; 3. Polyurethane; 4. Stone. The following will look good in the kitchen: 1. Plastic; 2. Wood; 3. Painted concrete; 4. Drywall. Openings can also be hung with curtains, curtains, shutters and threads. If there is a passage from the kitchen to the terrace or other dining areas, it would not be superfluous to install magnetic curtains on the opening, with protection from insects.
Arch instead of the usual “rectangle”
Arched openings have become popular a long time ago and are still actively used by many designers. Doorways of this shape are a very good solution for use in small spaces. They help to visually make the space more spacious. And correctly selected proportions of the width and height of the arch can “raise” a low ceiling. Arches can be of standard shapes or the most unpredictable.
Very often, such an element is key in the interior, and the entire decoration depends on it. You can purchase ready-made arched portals from a variety of materials, or you can make an arch yourself. Often, the frame of the desired shape is mounted from metal profiles and covered with plasterboard.
Instead of profiles, you can use wooden planks of sufficient thickness. A layer of plaster is applied on top of it, and then decorative finishing is performed. Very often, arches can be found as a connecting element between a room and a loggia. They can have built-in shelves, lighting, niches for placing decorative items or a fragment of a bar counter.
It can also be used as a dressing table or a place to place indoor plants. The advantage of designing a doorway in the form of an arch is that it can fit into almost any interior style. It is enough just to choose the appropriate shape and finishing material.
How to decorate an opening without doors?
Open doorways can be plastered and painted. This option is considered the simplest. Also, cladding is done with tiles and wallpaper. If the arch is chosen to be rectangular in shape, then it will be convenient to cover it with panels. It will be more difficult to use this material with other figures. Openings can have the following shapes: 1. Rounded and standard rectangle; 2. Square; 3. Oval or circle; 4. Semi-column; 5. Wrong object. The latter option includes from one to several levels, with oval lines, arcs and various angles. Examples: trapezoid, ellipse and others.
Design of doorways without doors in the hall
The doorway to the hall or living room should look luxurious, since it is the main design object of the invitation type.
It is better to make it spacious, because the room is shared and in large families, as well as on special days, the portal will be used by a large number of people. You can visually expand a narrow passage, without making it larger, in the following ways: Cover the opening or the area near it with a mirror coating; If the entrance is created in an artificial wall (partition), then you can cut out strange shapes on the sides and insert glass there; Built-in shelves expand the space; Turned on backlight softens the contour border; If there is paint on the walls, then for the inside of the opening choose a similar color, but several shades darker. Most rooms have high ceilings. Arches in the style of classics and minimalism are ideal for them. The classic design can be represented by oblique, hollow, elliptical and three-centered arches. The best decoration for a standard rectangular opening will be linden. It is made of polyurethane and can be easily painted. With its help you can create any design and pattern. The material is voluminous and may seem bulky, so it is better to use it in large rooms with a light design and in the hall. Portals decorated with natural or artificial stone will add luxury and medievalism to your home. They can decorate both the inside of the entrance and the adjacent walls. The stone finish will hold up well even on the most exotic passage shapes, and for a natural rectangular design, the masonry is made wider towards the top. You need to choose the design of the opening based on what material is used in the room. Suitable materials for kitchen decoration: wood, tiles, paper. When decorating the opening with wallpaper, it is covered on all sides with the same ornament as on the walls. It is better to use plain ones. The joints and corners are treated with decorative materials: paper, non-woven, vinyl and silk-screen printing. You can create a simple but beautiful entrance using drywall. It bends well and is easy to cut into unusual shapes. Light materials are suitable for decorating the work: fabrics, wallpaper, paint, plastic. Wooden arches with niches and shelves will add a unique design to the room. If there is enough space, expand the opening space for a bar counter or countertop. Their color should match what frames the entrance. Portals to the kitchen made in oriental style look good. The shapes are ring-shaped, three-lobed and lancet.
Interesting design options
When planning a room, many people wonder how to beautifully decorate a doorway? The stylish and practical design of a doorless passage built into a storage area that occupies the entire wall area from floor to ceiling is gaining increasing popularity. Depending on the preferences of the owners, the storage area is designed as a large shelf for books, figurines, photographs and other pleasant little things. In the bedroom, a wall with shelves can replace a full-fledged wardrobe for clothes.
A small doorway, for example, between the dining room and kitchen, living room and loggia, is interestingly complemented by windows on the sides, through which additional sunlight penetrates, giving the room lightness and weightlessness. Side windows are replaced with built-in niches with lighting, shelves, narrow cabinets, decorative elements made of metal or plastic, onto which photo frames, paintings, and climbing plants are attached.
For lovers of nature and natural styles, an interesting design solution would be a living green frame or a moss wall around an open portal. The built-in drip irrigation and fertilization system gives owners of this decoration the opportunity to admire natural greenery for many years without any effort.
Dimensions of open doorways
The interior style depends not only on the materials used to decorate the open doorway, but also on its shape and size. For example, a wide opening, almost the entire length of the wall, unites two rooms, creating the illusion of a free, light and airy space. At the same time, depending on the design of the opening, the combined space may look solid or have a conditional demarcation.
A rectangular opening up to the ceiling allows you to visually raise a low ceiling, stretching out the room. In addition, such a height of the opening draws attention to itself and sets a certain landmark for the interior.
A semicircular or domed arched opening softens the space, tuning it into relaxation and comfort. The Roman arch looks great both in the opening of a thin wall, and as a small vestibule or corridor with a ceiling that continues the contours of the passage. The semicircular shape of the arch of an opening without a door is considered the most popular among owners of apartments and houses.
A Thai arched opening, consisting of a right angle on one side and a circle on the other, allows you to create a unique interior. The large hall is interestingly played out by arranging two Thai openings, located at rectangular angles to each other and separated by a small partition. This design looks like a large semicircle divided in half.
An original, unique interior is created using a shaped open opening. Volumetric patterns and curls in the form of a frozen wave, asymmetry, contrasting finishing materials and the addition of lighting to the portal, shelves, niches or columns will become a stylish accent and reference point for the entire interior.
Kinds
Open doorways are classified into two types:
- Classic option. It is not much different from sets with a door; it has the same rectangular shape. Classics are distinguished by primitivism.
- Arched doorway. In this case, use the variety of types that these decorative designs can boast of.
Arches have a strict classification according to shape:
- Roman (romantic). Their arches are made in the shape of a circle, the diameter of which is equal to the width of the doorway.
- Turkish (Eastern). The arched vault is shaped like a dome.
- British. The vault is a truncated circle. It is a “stripped down” Roman version.
- Gothic (lancet). The lines of the vault smoothly stretch towards a single center.
- Ellipsoidal. The arched vault is similar to the “elongated” Roman version.
- Slavic. Arches with a “domestic” name are similar to classic open-type doorways, but have slightly rounded corners.
- Transoms. The vault of the structure is blind, that is, it is glazed or decorated with other translucent material.
There are also Thai versions, in which the arch seems to be cut in half and only one part is left. In rare cases, a completely round version is used, as in the fairy-tale dwellings that John Tolkien described on the pages of his books. Such options are difficult to install, but become an elegant element of the interior.
When can you refuse an interior door?
Not every doorway can be dismantled. The location of the bathroom and pantry is not even discussed. Home office and library spaces also require privacy and silence, as do the bedroom and children's room. As a last resort, to create an atmosphere of privacy, you can use fabric curtains or screens, which will successfully decorate the opening the rest of the time. This will save free space and create an optical effect of dividing rooms.
Note! With the help of open passages, you can successfully emphasize the unity of the living space. Therefore, the same shape and structurally similar material are chosen for the openings.
Most often, a doorway without a door is found between a kitchen with a living room, a kitchen with an entrance hall and a living room with an entrance hall. However, for the kitchen it is necessary to leave at least a glass partition, screen or fabric curtain. This will allow you to quickly isolate it from the adjacent room.
Restrictions apply to kitchens with gas equipment - here a door or partition must be present.
The door and window units are completely dismantled when combining the balcony with the kitchen or living room. Use curtains or a screen to separate.
One of the advantages of freeing the doorway from the canvas is better air circulation in the rooms.
Making a doorway without a door is possible in the following situations:
- When the opening between rooms retains its shape. The passage visually expands, and due to the massive decor it looks more aesthetically pleasing.
- When it is necessary to create an arched opening. The shape of the arch is chosen depending on the style of the room and the height of the ceilings.
- When there is a desire to create a passage of a complex asymmetrical shape, triangular or trapezoidal configuration. The restriction only applies to openings whose width is less than 80 cm.
- When a bar counter, a stained glass window or a mosaic canvas is installed in the passage between the kitchen and the living room.
Advantages
Doorways without a door have the following advantages:
- Saving space due to the lack of free space along the opening path of the door leaf. For normal operation of a swing door, a minimum of 1 m2 of space is required, which should be left free, without cluttering it with furniture and other interior items;
- More light, this is especially true for adjacent rooms, one of which does not have a window or is equipped with a small window. An open doorway will allow natural light to enter a dark room;
- Air circulation, relevant for small rooms with insufficient ventilation, for example, due to the lack of a window;
- Combining space through two rooms, decorated in the same style, between which there will be a conventional demarcation in the form of an open opening;
- Visual expansion of space by connecting small rooms to the main one, for example, a balcony or loggia to a room;
- Zoning. A similar effect is used when dividing one large room into two smaller ones, while maintaining the freedom and lightness of the space due to the open door portal;
- Easy to maintain, as there is no need to regularly wipe the sashes, the glass inside them, or lubricate the locks and hinges;
- In addition, a stylishly designed doorway without a door allows you to give the room an original and unique look due to its shape, texture or shade.
Using MDF panels
You can decorate your portal beautifully and inexpensively using MDF panels. From the outside you will need to use platbands. The only thing that needs to be taken into account is the vulnerability of the material to moisture. Under such conditions, the slabs swell and deform. Therefore, it is better not to use MDF to finish the passage between the kitchen and living room or kitchen and dining room. An exception may be rooms with well-functioning forced exhaust.
To cover the portal with MDF tiles, you will need to build a wooden slatted frame. Then the panels are cut into fragments of the required length and width and fixed with special metal clips. The planks are fastened to each other using a tongue-and-groove locking connection.
If the panels are not equipped with a groove and tongue, then they are fixed using a special adhesive solution using a frameless method. In this case, the base must be perfectly level. To disguise the joints, a decorative strip is used, and casing is installed along the edges.
Using polyurethane stucco molding
Polyurethane stucco molding replaced gypsum - heavy and fragile. It is used to decorate openings in interiors decorated in Venetian or other classical style with sufficient area and height of the room. This stucco molding is highly durable, lightweight and can be painted in colors other than white.
The surface for attaching polyurethane stucco molding must be clean, level and durable. To do this, it is first leveled and primed. To install parts, use special glue. When the parts are dry, the joints between them are treated with putty and sanded using fine-grained sandpaper. The stucco molding can be left snow-white or gilded and patina applied to it.
The advantages of polyurethane cladding include the following:
- Low weight, which allows you to mount this decor on weak foundations, such as drywall.
- The ability to adjust the shape of the product due to its plasticity - polyurethane can be cut and sanded.
- The material is not afraid of moisture and temperature changes, so it can be used in the kitchen.
- Polyurethane has a long service life, the decor does not crack or crumble.
- The range of decorative elements is varied and is represented by false columns, moldings, pilasters, rosettes and other elements.
- The stucco molding is easy to install using adhesive, so you can do all the work yourself.
How to use an unnecessary opening
Sometimes, as a result of redevelopment, an unnecessary opening is created in the room. The easiest way to hide it is to cover it with furniture or cover it with drywall. If the interior style allows, then you can hang a large panel or carpet, or perform decorative drapery.
However, there are more functional solutions. You can cover one side with plasterboard, then you will get a niche. It can be used for different purposes:
- As a rack, install shelves inside - wooden for books or glass for dishes and souvenirs.
- As a decorative space for a painting, statue, decorative fountain or other art object.
- For a boudoir, just hang a mirror and a cantilever shelf for cosmetics.
- In the nursery you can organize a rack for storing toys and books, and in the kitchen - dishes.
- If the opening is large, then you can install a headboard in it - this will save free space.
In the niche, depending on its size, a storage area is also organized, a work desk is installed, or a mini-pantry is located. Another option is a light panel.
