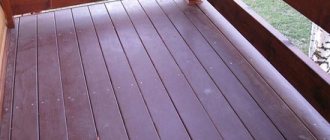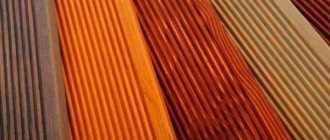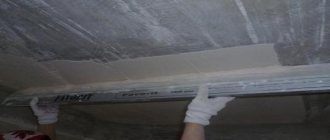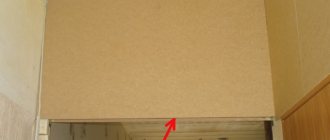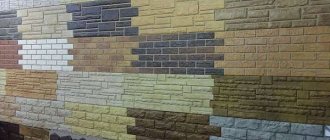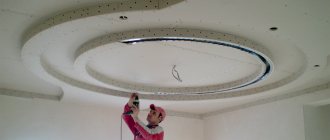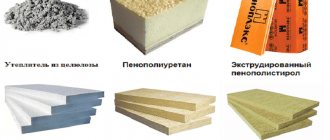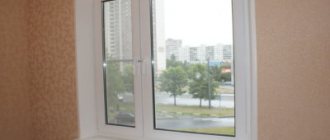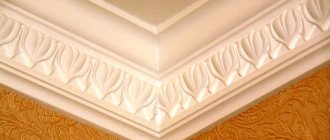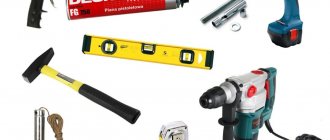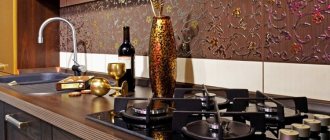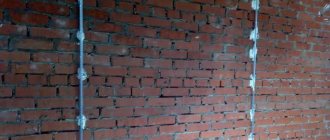Recently, more and more often, owners of private houses are installing such a structure as a fireplace in their rooms. The main aspect in the construction of a structure is the development of the project and the selection of the right materials. At the same time, laying the facing brick is no less important than building the base of the furnace. The appearance of the finished product directly depends on this.
Of course, the simplest option is the services of professional stove makers. These people will make the design correctly and in accordance with the customer’s wishes in a short time. Creating a real home with your own hands is the dream of many homeowners. For its implementation, experience is of course important, but you can do without it if you follow some rules. Compliance with them will help prevent design errors, protect you from unnecessary financial expenses and tell you how to choose the right materials, in particular facing bricks.
The appearance of the future fireplace must be impeccable
The use of bricks when lining fireplace inserts
The use of brick when lining fireplace fireboxes not only improves the appearance of the structure, but also increases its heat transfer. When using this material, several problems are solved at once: the facade of the fireplace does not require additional finishing, the brick can be folded into any shape, depending on the type of interior. When facing the fireplace insert with brick, an additional layer of thermal insulation is created, increasing the heat capacity of the stove.
Lining the fireplace with brick is necessary to retain heat for a longer period of time.
Brick is more often used in the construction of stoves due to its ability to accumulate, retain and distribute heat.
The main disadvantage of facing a fireplace insert with brick is the large weight of the structure, so such a heating device may not be installed in every private home. To complete the work, no more than 500 bricks will be required, so they cannot be considered expensive.
Installing a chimney for a fireplace
To fix the chimney pipe to the fireplace, you must use specially designed fasteners and mechanisms, for example, a radiator equipped with a grille and pipes, the main material for which can be stainless steel 1 or 2 mm thick (it all depends on the type of steel used).
Equipping them with layers of thermal insulation will help extend the service life of these materials. Absolutely all connection elements must be located inside the pipe to avoid the negative impact of condensate that periodically occurs in the system.
Experts do not recommend making the chimney straight and advise placing its components at an angle of about 5 cm. To protect yourself from potentially uneven installation, you can place bars under the fireplace firebox to level it, which can be removed after all work is completed.
Covering materials
Solid kiln bricks or refractory bricks are used. The second option is most relevant for burning coal. The brick must be uniformly colored and fired, and have no cracks or chips on the surface.
For the body of the fireplace, a clay-sand mortar is used, mixed in the following proportions:
- 1/1 - for normal clay;
- 1/2 - for oily clay.
Water 1/4, consistency of thick sour cream
For the foundation and in the case of lining the chimney from the roof to the cap - cement-sand, mixed in a ratio of 1/3.
Additional elements - metal corners, arched profile, anchors, and so on. As the design scheme is selected, the issue of choice of materials is decided.
Preparing the base
Considering that fireplaces are fire hazardous equipment, preparation of the floor and adjacent walls should be provided before covering the fireplace with fireproof plasterboard.
Floor preparation
The fireplace insert has a significant mass. Plus is equipment with an increased fire hazard. Therefore, at the first stage, a concrete base is prepared:
- The portal is marked on the floor.
- The formwork is being installed.
- The base is primed and filled with concrete.
- After hardening, a podium is laid out (4 rows of brickwork). Then install metal corners under the firebox.
- Lay the final level of masonry.
The whole process is carried out strictly according to the level. A misalignment of the foundation and podium will cause problems with the quality installation of the firebox.
Preparing the wall
The simplest option is when the adjacent wall is made of aerated concrete, foam concrete blocks or bricks. In this case, it is plastered and whitewashed. If the adjacent wall is made of flammable materials (logs, beams, etc.), then the following work is performed:
- Treating the wall with fire retardant compounds.
- Fastening a foil-coated basalt slab to a metal profile. A ventilation gap is required between the wall and the facing slab. The dimensions of the protective screen should be 500 - 600 mm larger than the dimensions of the future furnace.
- Fixing drywall, which is puttied, and clinker or porcelain tiles are laid on top.
Drywall countertop in the bathroom: how realistic is it?
Other options: asbestos board, magnesite. If the equipment will be installed in a corner, the joint between the walls is treated with a special fire-resistant sealant.
The same thermal insulation is also applied under the chimney. You should know that the gap from the fire-resistant wall to the rear surface of the firebox must be at least 100 mm, from the combustible surface - at least 700 mm.
How to veneer a fireplace insert correctly?
Cladding a cast-iron portal with solid brick is the easiest way to get a brick fireplace. To do this, you will need approximately 500 pieces of standard bricks and a sufficient amount of cement-sand mortar. Laying can be done in one row with seams of 1 cm.
Wooden formwork is often used to cover the firebox supports. In this case, ordinary cement joints are alternated with 10x10 mm rods, on which a reinforcing mesh is placed. Then the formwork is filled with a concrete mixture with sand and gravel (fraction up to 10 mm) and left for 2 weeks.
For fire safety purposes, the recommended air gap must be left between the grille and the ceiling. Experts recommend leaving a technological hole in the lower part of the cladding to facilitate the maintenance and repair of the fireplace insert in the future. This hole must be insulated and covered with non-flammable material.
We begin facing work
First you need to sort the bricks by color tone and thickness. For decorative finishing it is better to use shaped and textured bricks. By tinting the solution in the desired color, you can do without finishing.
Brick structures have an impressive weight, so a concrete foundation must be prepared at the site of their installation. Please note: the distance between the foundation of the building itself and the base of the fireplace cannot be more than 0.5 m (without any connection between them). The foundation for cladding should extend beyond the structure itself by 10-12 cm.
Preparing the solution
The quality of the masonry mortar is no less important than the base material. Agree, putting fireclay bricks on a mixture that can withstand temperatures up to 700°C is at least not logical. You should not count on the durability of ordinary cement mortar - it will quickly become covered with cracks.
Ideally, use a clay solution prepared according to a special “recipe”. Its basis is a sand-clay mixture. To prepare it, you need to determine the fat content of the clay experimentally. Make about a dozen clay balls with a diameter of 1 cm, adding a different amount of sand to each of them (it is better to take mountain sand - it holds surfaces together perfectly). After the balls dry, drop them from a meter height. The ball, which has retained its integrity and original shape, has an optimal composition.
The content of stones, clots, and air bubbles in the solution is unacceptable, therefore the clay must be sifted, the stones separated and the lumps crushed. Then it is filled with water and left for a day. Only then can you add sand and fireclay. It is best to mix the solution with a drill with an attachment - the mass turns out to be homogeneous and plastic.
Finishing work
Now you know how to line the fireplace insert and it’s time to start the installation process.
Before starting work, the following actions must be taken:
- Prepare the main frame. It must be as stable and reliable as possible. When using natural and artificial turf, the base must have a sufficiently large mass. For drywall and foam blocks, the structure can be light in weight;
- The combustion chamber must be properly insulated and placed on a previously prepared floor covering. It is also necessary to veneer the surface near the fireplace. This will prevent sparks and flames from causing a fire. If the house is wooden, it is necessary to provide for the presence and installation of fire breaks.
Finishing the combustion chamber with stone and plaster in a similar color scheme
Built-in fireplace with a metal hearth in a modern interior
Cladding the firebox with decorative plaster and stone
Important: the gap between the combustion chamber and the lining should be minimal.
Correct installation of gaps
Clearances are necessary for the following reasons:
- The presence of a gap allows air to circulate well. When it is filled with sand or other compounds, the efficiency of the furnace, its heating, heating and efficiency will be significantly reduced;
- The clearance allows you to avoid possible deformations of the structure. That is why it would be correct to use facing bricks rather than oven bricks. Thus, the device will not overheat and the lining will not form cracks, deformations or chips;
- If you are using drywall, having a gap will prevent it from heating up, which in turn will not lead to a fire.
Do-it-yourself tiling work: step-by-step guide
Now you know how to line a fireplace insert and it’s time to start the installation process
Important: according to developed standards and norms, the distance between the combustion chamber and the lining should be about 100 millimeters. When using basalt filler, the distance should be about 50-60 millimeters.
Selecting an adhesive base
When choosing an adhesive composition, the following features must be taken into account:
- Pay attention to the instructions, tips and recommendations provided by the manufacturer;
- The selected composition must have a special marking and be intended for adhesion of surfaces that are subsequently subjected to high heating;
- For granite and marble, an adhesive consisting of two components is used. The composition has good adhesion and heat resistance;
- For artificial stone and tiles, a one-component adhesive base is used. It can withstand temperatures up to 230 degrees;
- Natural stone requires the use of a mixture that includes clay. If necessary, you can do it yourself.
Finishing the surface of the fireplace with stone
Applying the mixture to a previously prepared surface and secured reinforced mesh"
Design options for modern fireplaces
Design options for modern fireplaces
In past centuries, sandstone or marble were mainly used to decorate fireplaces. The first made it possible to create high-quality but simple finishing, which was mainly done with one’s own hands. The second emphasized the aesthetic appeal and status of the room.
With the advent of modern electric fireplaces, the need to line the firebox with natural stone has disappeared. They don’t often decorate stoves with their own hands, preferring to purchase ready-made products. But still, design decisions from time to time require such work as decorating a fireplace with your own hands to create a unique stylistic solution in the interior.
So, cladding has become much more diverse today. To accomplish this, the following materials are used today:
- Natural stone has not lost its relevance; it is in demand in the design of luxury premises and elegant interiors.
Diagram of a traditional fireplace
Mantel. Gypsum tiles. Living stone
Information you need to know before finishing
Whatever material you choose, there are some rules that must be followed in any case. By the way, they apply both to cast iron stoves and to fireplaces made of heat-resistant steel. However, for the most part, the advice is devoted to the design component.
First of all, the building materials that you choose for cladding should be combined with the style of the room. They should not look too bright, distracting all attention. But at the same time, nondescript and cheap cladding will look out of place in an expensive house.
For example: decorating with a wooden half-beam will look ridiculous in a classic or hi-tech interior, or a marble fireplace in a house made of log trees.
Recently, it has been very fashionable to decorate the fireplace with tiles or some other pattern. This solution is quite interesting, but it can only be used if there are no such elements in the room.
Examples of ready-made designs are easy to find on forums where people discuss ready-made designs. On such portals you can often take something to note.
Selection of facing material for the firebox
Fireplace inserts, unlike classic stoves, have certain advantages, differences and features, which you can read more about below:
| Advantages and features of fireboxes | Description |
| Decorative component | Fireplace inserts are distinguished by their simple and laconic design, which allows them to be combined and harmonized with different portals. |
| The need for a portal | Unlike stoves, fireplace inserts can be built into a specially prepared niche in the wall or into a portal. |
| Carrying out installation work | Stoves are easy to install, but to install the firebox, it is necessary to carry out a rather complex and labor-intensive installation. |
| Multifunctionality | The fireboxes are very functional and powerful. Even with one firebox, you can heat a house with a large area and several large rooms. |
| Stylish appearance | The fireboxes have a stylish appearance. They are complemented by a large sealed door, which has a transparent insert made of fire-resistant glass ceramics. |
After you have become more familiar with the features and advantages of fireplace inserts, you can learn more about what materials can be used to line the firebox, that is, make a special box for it.
Materials for lining the fireplace insert:
- Brick. It is one of the most common and good materials that is used for cladding fireplace inserts with your own hands. Brick is a good radiator; in addition, it also accumulates heat well and distributes it throughout the rooms of the house. The disadvantages of this material include the duration of masonry work, high cost and the need for a special and suitable order.
- Foam blocks. Foam blocks are also called aerated concrete. They are distinguished by their decent size and low weight. Due to this, they do not exert a large load and influence on the flooring and walls of the house. The disadvantages of foam blocks are that they are not as durable as drywall and especially natural stone.
- Drywall or gypsum board. Drywall is one of the most popular materials from which a fireplace box is made. This material is easy to process, easy to cut and takes the desired shape. In addition, it has a high level of fire resistance and thus can be heated to maximum temperatures without losing its strength or releasing substances that are harmful or hazardous to health.
- Stone. Stone cladding is a rather complex and painstaking process. Since creating a fireplace portal from artificial or natural stone requires a special tool, it is best to entrust this work to real professionals. There are several stone types that are most suitable for lining fireplace inserts - granite, marble and wild stone. Each of them has its own visual differences and different costs. The most expensive is marble.
Installation of the firebox, installation of the frame
The fireplace insert is finished with plasterboard directly at the installation site. Therefore, first they install the equipment and only after that they begin to install the frame:
- A porcelain stoneware slab is installed using mastic or special glue. Time is given to harden.
- A firebox is installed on the stove. We should not forget about the technical gap between the wall and the equipment of 100 mm.
- The dimensions of the future structure are marked on the base and wall, and a frame is assembled from guides and rack profiles. All work is carried out strictly to the level. The frame is fixed to the wall and floor using metal dowels. The profiles are fastened using press washers.
As you can see, assembling the structure for drywall should not cause any difficulties.
When designing a fireplace, it is necessary to take into account that this equipment is flammable and a fireproof fireplace must be used.
Features of fireplace inserts, their advantages and disadvantages
The firebox is one of the main structural elements of any fireplace. The fireplace, made of brick, accumulates the heat generated during combustion of the loaded fuel, gradually releasing it to the external environment. In a metal firebox, due to a specially designed design, the fuel combustion efficiency is much higher, but heat transfer occurs only during its combustion. Taking into account this feature, the installation of the fireplace insert is carried out slightly differently and provides for the distribution of heated air, which ensures uniform heating of the entire room.
The air surrounding the firebox, warming up from its hot surface, circulates inside the free space of the fireplace and, due to convection, enters the ventilation ducts, giving off heat.
Products of this type are usually made from high-quality cast iron or alloy steel, the main advantages of which are:
- the ability to withstand high temperatures for a long time without burning the metal, which ensures long service life;
- high heat transfer.
How to veneer a fireplace with your own hands
First you need to think about the location of the fireplace, as well as its height and width, in order to calculate and select the required amount of materials. Then select a high-quality brick of the same color, prepare the mortar and the necessary tools.
The first step is to make markings and lay out the front part first, and then the sides. You can veneer the corners first, and then the front part. A building level will help you lay out the first row exactly. Check each subsequent row and, if necessary, level it. This finish is suitable for interiors: country, loft, Provence.
You can produce tiled cladding: flat (wall, straight) and corner, shaped (cornice). Corner tiles are installed at the corners (the front edges are at an angle to each other). Flat (one flat front edge) is used to line the box - front and side surfaces. Shaped tiles of various shapes are used for cornices, ledges and finishing elements. The cladding process is quite painstaking and time-consuming - this is not an activity for beginners.
For beginners, facing a fireplace with gypsum tiles is suitable - it is easy to cut and laid on a tile adhesive solution, the seams are carefully sealed with grout to match the stone. Also suitable for beginners is decorative plaster, which is applied in several layers, and if necessary, you can create an imitation of masonry.
Recommendations from fireplace trim professionals:
- Wall-mounted fireplaces and those raised above the floor (stands) should be wide. If the model is located almost on the floor, then a narrow version can be used.
- To enhance the beauty of an open fire, the portal should be on the same level with the fireplace.
- You should not build a portal without a fireplace model.
- Strict adherence to proportions when covering.
- The style of the fireplace and the portal should complement each other and be combined with the style of the room.
Finishing the fireplace with stone or tiles
One of the most popular ways to decorate a fireplace with your own hands is to cover its surface with decorative materials: natural and artificial stone, heat-resistant terracotta tiles or porcelain stoneware. Tile cannot be used for this purpose - its coefficient of thermal expansion is very different from brick. After several heating and cooling cycles, its adhesion to the base will deteriorate and the tile may fall off.
Fireplace before finishing and fireplace after finishing
Step-by-step cladding process
- Prepare the surface of the fireplace: unstitch the seams, clean them of dust, dirt, and traces of plaster. Treat the surface of the masonry with a primer that improves the adhesion of the glue. If the surface of the brick crumbles, attach a reinforcing mesh with a cell size of 1.5 cm using nails or screws.
We attach the reinforcing mesh
- Select terracotta tiles or stone according to the size of the surface to be finished and lay them out on the floor in the order in which they will be laid. If adjustment of the tiles is necessary, this should be done before installation begins.
- Mix heat-resistant adhesive for stone or porcelain tiles with water according to the instructions on the package, using a construction mixer. Laying begins from the bottom row, from the first whole tile. To apply the glue, use two spatulas: one with a smooth edge and one with a serrated edge. Using an even spatula, scoop and apply the solution onto a surface sufficient to lay several tiles, pass over it with the serrated edge of a shaped spatula, after which a terracotta tile or finishing stone is applied, pressed and gently tapped with a rubber hammer. Check the levelness of the row and tiles. Special elements are used to cover corners and protrusions - they are sold together with the finishing material.
Let's start laying tiles
- When laying the next row, scraps of any building material are placed between the tiles so that even seams are formed. Cover the entire desired surface with tiles or stone, dry the solution, and then cover the finishing material with heat-resistant varnish - it is necessary to protect the stone from moisture, soot, and dirt.
Photo - fireplace before finishing and fireplace after finishing
Finishing the stove with terracotta tiles and stone is very durable, but it will be quite difficult to correct flaws, so you should be careful when working, do not rush and do not skimp on materials. To make the installation process more clear, you can watch the video.
