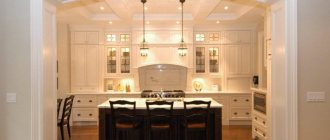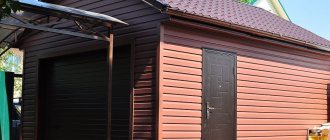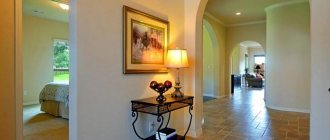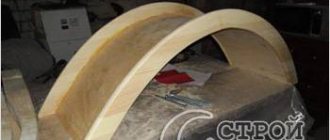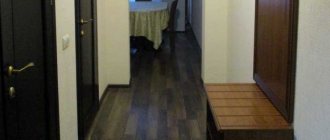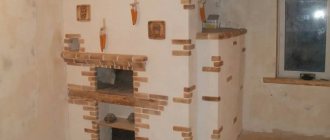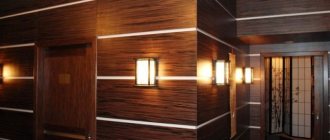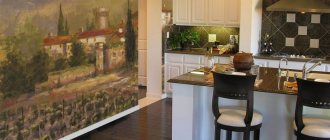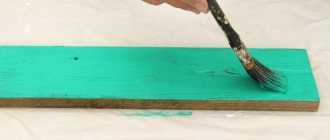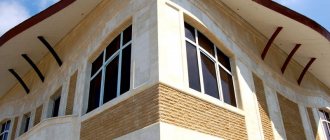The question: how to make an arch arises before the homeowner if the entrance to a room without a door is created. Acre is a popular way to add personality and freshness to your home interior. Build
You can create a beautiful design that emphasizes the unusualness with your own hands.
Yes, and cover the arch with laminate or other materials on your own.
Doorway - unusual arch
Kitchen apron
When deciding what to do with the remains of the laminate, it is worth paying attention to the fact that this coating was originally used in the cladding of kitchen countertops. It has sufficient wear resistance, looks attractive, and is easy to install. An apron made of laminate or its remnants is suitable for functional areas located outside the work triangle. They can be used to decorate the wall under cabinets, corner areas between furniture pieces.
The idea of a kitchen apron made of laminate covered with glass looks interesting. This will protect it from excess moisture and make cleaning the surface easier. Such a detail in the interior can be mosaic or classic, in the form of tightly fitted planks that form a solid canvas. An apron made of laminate or its remnants goes well with cutting boards and coasters made of the same material.
Process description
It is better to fasten sheets of fiberboard or chipboard to a sheathing made of wooden blocks. To do this, you need to take measurements, according to which you can cut the required number and required length of bars.
We drill holes in them, taking into account the diameter, so that we can then secure them with dowels and screws. Next, make marks where you need to drill holes in the opening. We do this using an impact drill or hammer drill. We select a drill of the required diameter for this. We insert the dowels into the holes, apply the timber and secure it by tightening the screws one by one.
Advantages, disadvantages of arched design
When the decision is made to make an arch and the work is carried out with your own hands, then you need to consider the pros and cons of the design, the advantages include:
- The space visually increases, as if two rooms are combined into one, blurring the boundaries between rooms.
- The absence of a door increases the amount of fresh air as free air circulation is ensured.
- Using an arch, rooms are zoned.
- Increased visibility: you can watch what is being done in another room.
- Aesthetics: after all, an arch is more interesting than a door; it creates a unique interior.
The disadvantages of a doorway include: the spread of odors, the inability to privacy, the lack of sound insulation. To determine the feasibility of an arch in a room, evaluate the purpose of adjacent rooms and the style.
Preparation of workplaces
After selecting the project, the door door
opening
First, the old door structure and frames are removed—it’s easy to do with your own hands. To do this, you can use an angle grinder or a crowbar. The door is removed from its hinges and the door frame is removed.
If required, the doorway is made larger by cutting out part of the wall, and if the opening is large, then they are stacked and made smaller. The surface is cleaned of concrete and dirt. To protect against mold, the surface is treated with impregnation with the addition of antiseptics.
What can be sheathed?
Doors coated with laminate can be of any kind; the main material is chosen at your discretion. They can be used both in an ordinary apartment (house) and in an office. Panels 0.7 or 0.8 centimeters thick are most often placed on top of metal structures; even a non-specialist can do such work without any problems.
But keep in mind that deviation from the basic technical requirements can lead to damage to the cladding and unnecessary costs instead of savings. By acting skillfully and competently, you can significantly improve entrance or interior doors and not only in aesthetic terms. Laminate does not accumulate static electricity, so there will be less dust.
A steel (iron) door, when covered with laminate, performs its functions more effectively - it will be more difficult to destroy or knock it out. In today's turbulent conditions, security guarantees are never superfluous.
Decorative panels will create an equally beautiful look for external and internal doors, not much different from the covering of fine wood species.
It is equally important that the technology for sheathing metal and wood has been thoroughly developed; if you follow it, you can sheathe anything.
Advantages and disadvantages
Of course, the good thing is that laminate is inexpensive - just use a few strips and a completely new type of door block is ready. The speed of the work will be quite high, and it will be possible to imitate expensive material without any problems. In this case, all care comes down to wiping the surface with weak solutions of household detergents.
In addition, laminate:
- Insensitive to sunlight.
- It is strong, holds heat well and prevents the penetration of extraneous sounds.
- Completely safe in environmental and sanitary terms.
There is only one drawback - the danger of changes in temperature and humidity, they can spoil the material. Therefore, its use on the outside of the room is undesirable. Please also keep in mind that it is better to sheathe metal doors with laminate with the help of experienced specialists or after a thorough study of all the technology.
What materials can be used to form arches?
Arched plasterboard
To make an arched vault, you need to stock up on the following material:
- Sheets of drywall.
- Plywood.
- Fiberboard.
It is worth noting that it is best to sheathe the frame with sheets of plasterboard, because in the future it can be decorated with various decorative materials. But, if you need to create a more sophisticated shape, choose plywood sheets as they bend better. The preparation of the arched frame is formed from:
- Metal profile.
- Wood beams.
But, to build an arch, you can also take concrete, aerated concrete and brick, which are decorated with finishing materials. Despite the fact that such structures are solid, it is prohibited to erect them in high-rise buildings due to their heavy weight. It is also prohibited to make door frames from metal, which, moreover, will cost a pretty penny. And how to make an arch in an apartment with your own hands from metal? After all, this is a very labor-intensive process that requires the use of specialized devices. That is why plasterboard is the most acceptable material for finishing apartments.
How to make an interior arch. Step-by-step instructions (video)
Frame erection, leveling
After preparation, construction of the arch begins. Common options that you can do yourself. GCR is used during the construction of difficult structures. First, a metal frame is secured, and parts of the plasterboard are attached to it with screws. All joints are puttied.
Plaster is suitable if the shape of the opening is taken care of and the walls are damaged. Then they level it with putty. The wall is primed, after drying, a layer of the mixture is applied and secured with putty for finishing work.
An alternative solution is to use an overlay panel, which is secured with installation foam, and the joints are hidden with platbands. There is no need to plaster.
After determining the boundaries of the structural form, level it with your own hands using putty. First they prime and then putty. This stage is required: defects and differences between the arch and the wall are removed.
Structural design
Types of designs
The ideal arched design matches the style and emphasizes the door opening. Therefore, first they choose a project for the future arch, which is easy to make with your own hands. Types of structures:
- Round: used for zoning a room, widens the opening.
- Rectangular: an opening only without a door.
- Ellipse: a familiar design, the upper part of which is made in a smooth transition.
- Rounded: A rectangle with rounded corners on top.
- Asymmetrical: complex design with the construction of a frame, using plasterboard.
