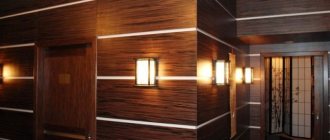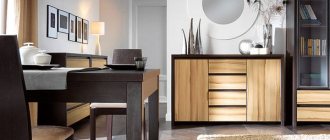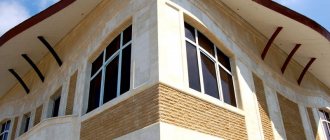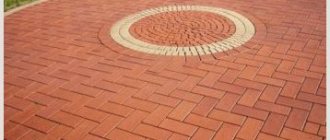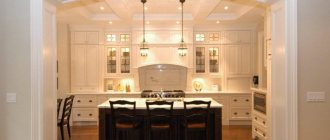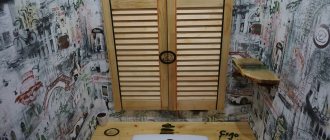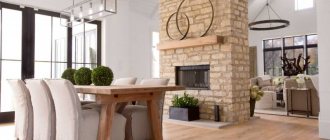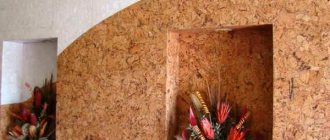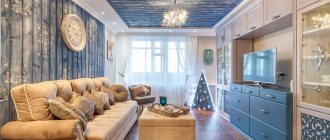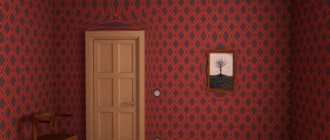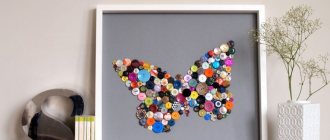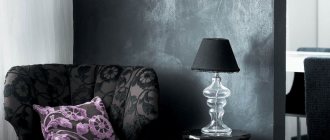Current forms for the arch in the hallway
The most relevant forms for arched structures in the hallway are rectangular, round, oval, semi-arch, trapezoidal, and figured arches.
The rectangular arch design imitates the natural appearance of a doorway and is a wonderful solution for any interior.
This type of arches is suitable for stylistic decisions that do not involve significant transitions.
A round arched design in the hallway interior looks elegant and elegant if designed correctly.The oval arched design makes its appearance more elongated and looks good with ceilings that are low in design.
The semi-arch, due to its asymmetrical appearance, allows it to fit harmoniously into the most original design idea.
The trapezoidal arch is an original and also unusual solution, giving the appearance of the room sufficient dynamism.
A figured arch will allow you to introduce a creative idea into the design of the room. Looking at the photo of the arch in the hallway, you involuntarily feel the desire to create a unique design with its help; we will discuss how to do this in more detail below.
Peculiarities
The arch can be made of a number of materials - stone, wood, plasterboard. But most often people opt for plasterboard arches. This is because this material is a favorite in terms of price-quality ratio. The versatility of drywall allows it to be used in almost all areas of repair.
This material is flexible and lightweight; almost anything can be made from it. Due to its low weight, it is quickly fixed and installed. The texture of the drywall will help hide the unevenness of the wall, which is also a plus. The material is made from natural ingredients, so you can safely use it indoors and not fear for your health.
The decorative possibilities of arched openings can have an original design and shape. In addition, arches will add zest to the overall interior of the room and give it uniqueness. Another advantage of the arch is practicality. A plasterboard arch is easy to install and dismantle due to its low weight.
The arch can be installed in any shape; you can make a shelf in it for storing books, figurines, vases or souvenirs. To do this, you just need to make niches on the sides of the arched structure and the shelves are ready.
In small apartments, doorways visually make an already small room smaller. To add more space to the hallway, you can replace the door with an arched design. It will expand the space and turn a small room into a spacious studio apartment.
Location of the arch in the interior
When working on creating an arch design in a hallway, for example, to connect a kitchen and a corridor, an arched opening will be a fairly popular solution that allows you to perfectly unite this space visually. This option will change the visual perception of space and create a comfortable atmosphere.
Recommendations from the designer
Dark hallway - stylish design ideas and examples of ideal design (80 photos + video)
Brick in the hallway - application, varieties, finishing nuances and review of the best combinations (100 photos)
Stretch ceilings in the hallway - the most beautiful ideas, current combinations and options for decorating stretch ceilings (100 photos)
Designing an arch in the hallway from the corridor to the hall will create a feeling of completeness and integrity of the space.
Arches are an excellent solution for zoning space. They allow you to create a partition and complement the overall direction of the design idea.
You can place an arch in the wall and not only highlight this area visually, but also decorate and come up with decorations for the corridor by creating a dressing room, a themed corner or decorating a place for beauty.
Functions of corridor arches
Arches in the corridor are a popular element for modern interiors. In each of them they perform their own individual functions. The main ones are:
- Zoning of the premises. Thanks to the arch, you can smoothly separate one room from another. This is often done with the help of doors, but a beautiful ceiling will look better and will visually expand the transition area, since it does not take up as much space as an interior door. At the same time, it clearly defines the boundaries of each room.
- Correction and elimination of interior defects. Using an arched passage will help correct repair defects, damage to walls, and help hide wiring or other communications.
- Focusing on a specific interior style. Certain forms of arches in the corridor may belong to one style or another. Corridor openings immediately show what style the entire room is designed in.
Material for creating an arch, their current designs
Next, we will consider the most relevant materials for decorating an arch in the hallway. Arches in the hallway can be made of the following materials, namely plasterboard, plastic, wood, metal.
The stucco arch is endowed with an unusual and luxurious appearance, requiring absolutely no additional decor.
Finishing the decorative arch in the hallway with stone allows you to highlight the arched element and brings the effect of antiquity to the interior. Thanks to the creation of artificial chips, the finish takes on a natural look.
Recommendations from the designer
Wooden hallway - hallway design ideas, design secrets and choice of interior elements (100 photos)
- Mirror in the hallway: photos of the best new designs + recommendations for choosing the best option
- Lamps for the hallway - tips for choosing, lighting calculations and a review of the most interesting ceiling structures (85 photos)
An illuminated arch with built-in lamps looks natural and copes very well with the function of additional lighting.
Finishing an arch with tiles allows you to add variety to the interior, thanks to the correctly selected colors, as well as its shape.
Decorating the design of an arch in a hallway with wood is an excellent solution that combines simplicity, conciseness, and environmental friendliness. Veneer is often used as an alternative to solid wood.
Materials used
You can make an arch from different materials, choosing an option that has the necessary properties, for example, increased resistance to moisture. Offers from construction stores are quite varied:
- Drywall is popular. It is easy to work with, you can cut out shaped shapes from it, it is durable and stable. Among the different varieties there is both ordinary and inexpensive material, as well as moisture-resistant and fire-resistant brands;
- Fiberboard is also often purchased. These are slabs pressed from wood chips - waste from the woodworking industry. Due to this origin, the material is afraid of moisture, and it is also less durable than drywall, but it is cheaper;
- plastic is available, and stores often make it possible to order the necessary colors that will suit the decor of the room. However, not every interior style will allow the inclusion of plastic elements; in addition, the material may crack under heavy load;
- gypsum arches require long and painstaking work, but the result is worth it, the finished structure looks impressive and does not require additional decoration due to the relief details present. In addition, plaster can be given almost any shape, creating elements and decorations from it, so nothing limits your imagination;
- the most expensive option is natural wood. However, the price is justified - the wood looks luxurious and has a long service life with proper care.
The material must be selected not only by price and properties, but also by combination with the chosen interior style.
Historical trends require the use of natural wood or plaster, while modern ones can also include plastic.
Original arch finishing options
There are a large number of options for finishing an arched opening, namely using textile elements, creating a relief surface, molding, highlighting colors, etc.
Using mosaics, you can decorate either the entire surface of the arch or some part of it. This decoration option will add newness to the interior.
Recommendations from the designer
- Sliding wardrobe in the hallway - built-in models, modern design and features of using built-in wardrobes (120 photos and videos)
Table in the hallway: 110 photos of examples of beautiful design and tips for choosing the optimal table size
- Mirror in the hallway - 85 photos of the best modern ideas for use in hallway interior design
Mirror finishing will highlight the arched area, as well as add additional space and lightness to the interior.
Brick finishing creates a laconic but stylish appearance for the opening, decorates it, thereby giving solidity to this area. An opening with shelves is a practical solution that harmoniously unites two zones into a single space.
Decorating the hallway with arched elements
There are more than ten types of arched structures and they are all quite different. Using modern technologies, any arch can be used for a wide variety of room designs without any problems.
The partition will help to divide the room into different spacious areas. If you decorate the doorway with an arched structure, you can save space, because in this case you will not have to install the door.
Brief summary
The arch in the hallway is an excellent design solution. It will harmoniously fit into any interior and diversify it.
The arch can be presented in various forms, based on personal preferences, you can choose the option just for yourself.
Its finishing can also be varied, ranging from the classic version to an unusual design solution.
Arched plasterboard structures
In the modern world, arches are increasingly being used in the interior of the hallway. They fit especially well in small rooms where you need to increase space.
Plasterboard material is widely used in installation work and finishing of premises. It has a number of features.
- Thanks to its structure, plasterboard creates elements of different shapes. Therefore, anyone can make an arched structure from such material.
- It can be attached to any supporting structures without any problems.
- Drywall is an environmentally friendly material, because natural raw materials are used for its production.
Photo of the arch in the hallway
Read here! Lamps for the hallway - tips for choosing, lighting calculations and a review of the most interesting ceiling structures (85 photos)
Please repost
2+
