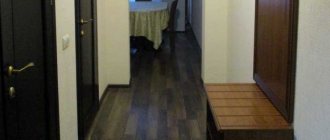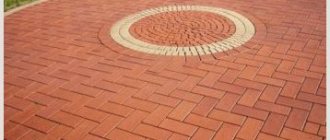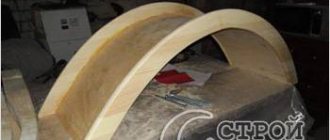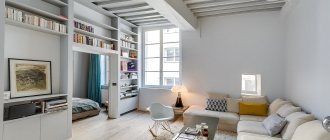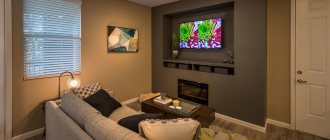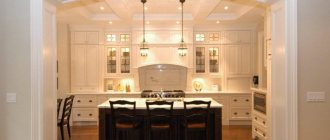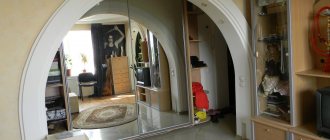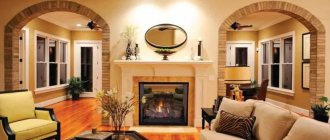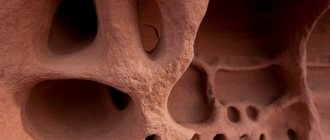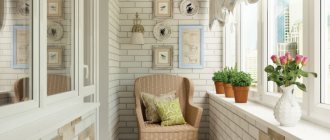Choosing material for the arch
When choosing the material from which the interior arch will be made, the structural features of the room, the composition of the load-bearing walls and partitions, their thickness (massiveness) and the design style of the room are taken into account. The possibility of selection will be limited not only by building codes, but also by the labor intensity of the execution of architectural delights. The following building materials are suitable for the construction of arches:
- Stone, brick (monumentality);
- Wood, drywall;
- Metal (profile or forged structures);
- Glass, various types of plastic.
A stone arch can add the solidity and monumentality of an ancient castle to a room. If this is not the first floor and excess weight is undesirable, artificial material should be used. Using different coatings, the stone adapts to many interior decor styles. An arch made of wood will bring warmth, comfort and harmony. Natural material is suitable for any style: from minimalism to high-tech. The “lightest” in terms of budget, weight and construction is a plasterboard arch. The most fantastic shapes can be easily cut out, multi-stage levels can be created, and lighting can be built in. After processing (painting, pasting) it suits any design style
It is important to know. It’s cheaper and easier to make an arch from plasterboard sheets yourself
The material is pliable, accessible and does not require special construction skills from the master.
The advantage of arched structures
An arch is a ceiling between supports or in a wall opening. The arched shape helps to better withstand the load from above. Arches appeared almost 4 thousand years ago in the Middle East and were widespread in Rome. They play one of the leading roles in the architecture of Christian churches.
Nowadays, arches, including wooden ones, are used in apartments and dachas for several reasons:
- they make it possible to change the layout;
- visually expand the space;
- hide some structural flaws;
- make it possible not to install doors.
A well-chosen interior arch made of wood can transform a room, make it more beautiful and elegant.
Original interior portal arch
The ideal option in terms of effort, time and budget is this model. You can build a portal arch using any materials, including wood, plastic, plasterboard, brick, plaster, and decorative stone.
A U-shaped structure most often finds its place in rooms that have a large number of horizontal and vertical straight lines. For private houses made of timber or logs, this option will be ideal. Advantages of modern interior portals: – ease of installation and subsequent maintenance; – resistance to static loads; – no deformation from its own weight; – minimalist features, conciseness; – combination of space and comfort; – modern variety of configurations.
An arch-portal can become a worthy, competent alternative to a regular doorway in the passage between the kitchen and the dining room, or the kitchen-living room. The structures are made of wood or plasterboard, most often in light shades.
When using a standard opening, you can buy a finished product that meets the specified parameters. If preference is given to a design with an extended configuration, the package includes a arch extender, an interwall panel, and a cornice. Any option will look stylish, aesthetically pleasing, dignified, enlivening the interior and creating a feeling of spaciousness.
Materials for making arches
Apply:
- tree;
- beam;
- drywall;
- stone;
- brick.
The first arches were assembled only from stone, and this is how the famous masonry techniques appeared. Nowadays stone is used only with highly effective fastening and adhesive materials. In recent years, drywall has become popular. The structure is assembled on a metal frame and is often supplemented with shelves and niches. The resulting systems are suitable for organizing built-in lighting. The low cost, combined with all this, explains the high demand among consumers. Wooden options, in turn, have advantages in terms of environmental friendliness and durability. At the same time, mold can ruin the appearance of the box. For simpler interiors, arches are assembled from lightweight materials that imitate stone, wood or anything else. The last option, a brick arch, will not be easy to assemble, and it will require a lot of work on its appearance.
Doorway design
What to make arches in a doorway from is known, but how to decorate an arch in a doorway? You can decorate the finished structure with different materials. Often the design is done using MDF; it can be finished with modern materials, for example, artificial stone, wood, wallpaper, painted and solid wood. When the arch opens into the kitchen, it is recommended to secure the curtain by immediately installing fasteners in the arch. Before sheathing and decorating the arch, you need to do a number of works, step-by-step instructions below:
- The surface of the arch is sanded with sandpaper, removing irregularities, creating a rounded edging.
- Seams, joints and places of self-tapping screws must be sealed using putties, but before this, a perforated plastic corner is placed on the corner, it must be fixed directly into the putty.
Puttying the arch of the doorway
- When the putty dries, sand everything again with sandpaper to remove any unevenness.
- The arch is coated with a primer and when it dries, the finishing putty is applied and sanded one last time.
The arrangement of the arch is completed, you need to select the finishing and place it on the finished opening. As you can see, it’s easy to make a homemade arched opening; anyone can assemble the frame and fix the drywall, not necessarily a master, even if they have little experience. It is recommended to make an arch, the same shape as the window, so that the interior is unified, although the opening itself can be modernized so that the house or cottage is transformed and functional. Finally, a video showing the work process, how much material is needed and how to make a rectangular arched opening with a rounded top:
Types of door arches
Before you make an arch in the doorway with your own hands, you need to understand the possible types of this design. You can build a non-standard passage from different materials of various shapes.
Construction type:
- Classical. It is made in apartments with high ceilings (more than three meters) and cottages.
- Modern. A type of arch that is used for specific types of interior. The corners of the rounded parts may be sharp.
- Romance. Used for wide openings. The design, made in the style of romance, is a horizontal surface with two sharp corners.
Materials
The following materials are used in the manufacture of arched structures:
Brick. To make a brick arch, you need to mount a frame from reinforcement, drill holes in the wall and drive in metal pins and weld the frame to them. The whole process is very labor-intensive and the resulting structure is heavy, which is why the “brick” finish, made from various types of artificial facing stone, is very popular.
- Laminated MDF. This material has rightfully become widespread and has received consumer recognition due to its low cost, variety of textures and colors, and attractive appearance. Also, laminated MDF is very practical and versatile. With its help, you can assemble complex structures, as well as order standard models. In addition, the ability to order products of non-standard sizes and configurations makes this material especially attractive.
- Veneered MDF and eco-veneer. An MDF veneered arch looks stylish and expensive, as the material most accurately conveys the texture and shades of solid wood. It is made of MDF board and lined with oak veneer. Possible shades: wenge, bleached oak, walnut, oak with patina, ivory. Eco-veneer arches are also beautiful in appearance and have high performance qualities.
- Plastic. Plastic products are very popular and allow you to replicate non-standard arch shapes that cannot be made from wood without great expense. Plastic panels have not only a decorative function, but also a functional one. They protect the edges of the opening from damage and are moisture-resistant, durable and fire-resistant. Plastic, unlike other finishing materials, melts and does not burn.
- Tile. A simple arched opening of a classical shape without any details, lined with tiles, is very impressive. Particularly impressive are tiles that imitate the surface and texture of stone. Its advantages: low cost, wide range of colors, moisture resistance and durability.
What are folding doors made of?
The bulk of folding systems in stores are made of MDF or plastic. The plastic is light and practical, but it lacks soundproofing properties, and the design itself is noisy and gives the impression of laxity.
Important! The plastic panels have stiffening ribs, so despite their external flimsiness they are rigid and durable.
Accordion door in the opening and standard equipment of the folding system.
The assembled plastic structure is lightweight, so the technician will not need outside help for installation. The plastic itself is easy to cut, and modern movable interlocking panels allow you to assemble and install the structure yourself in a few hours. In addition, guide profiles in plastic structures are attached via clips, which simplify the installation process.
Systems with MDF slats look solid, but they are more difficult to install. They look organically in an arched opening. Due to the weight of the structure, the guides are attached to the opening using self-tapping screws.
The standard folding design kit includes the following elements:
- Narrow panels. In addition to several identical panels from which the canvas is assembled, there are two half-panels that are installed at the edges, a starting and a locking strip.
- Guides. All kits have a top and two side guides. In systems for wide openings or with flexible slats, there is also a lower guide.
- Rollers, stoppers. In some designs, regular hinges may be used to connect sections.
Extensions and platbands for the box, locking mechanisms are not included in the package and must be purchased separately.
Wooden arch
Not every person likes pine, but any other noble wood material can be used for finishing work: oak, ash and others. Beautiful arches in the interior will complement elegant classic wooden furniture.
In general, working with any tree without experience is very difficult. It is better to entrust all work to professional builders. Focus on your own capabilities and experience.
The opening of an arched wooden structure is created by assembling many small fragments. Using pressing, round elements are made, then they are glued or twisted together. This step will require a lot of tools and time.
Methods for finishing arches
Those who want to decorate the arches themselves will have to work hard, cutting out each part separately. However, many do not look for complications and choose the simple path - they purchase factory-made structures from prefabricated elements.
Ready-made and prefabricated linings
There are two types of factory-made overlay: wooden and foam.
Foam elements
Foam arches are often preferred as an alternative to plaster products. The advantages of such designs are as follows:
- Quick installation. The installation speed is much higher than arched structures made of plywood or gypsum plasterboard.
- Low price.
- Easy transportation. Polystyrene foam is a fairly light material, so you don’t need to hire movers to deliver the product to your home.
- Light weight. Arches of this type can be installed even on very weak structures.
- Various forms.
Foam arches are assembled from ready-made elements and cut locally to fit the dimensions of the opening.
The negative aspects of an arched structure made of foam are: fragility, toxicity, and rapid flammability.
Wood elements
Wooden arched structures do not require advertising. They look rich and rarely do not fit any interior style. However, it should be understood that the word “wooden” does not mean that all components are made of pine, oak or other solid wood.
The arch can be made of natural wood, MDF, chipboard or plywood
Arched elements are also made from inexpensive MDF, laminated chipboard, and veneered plywood. The desired option is selected individually based on taste and wallet thickness.
Wooden elements are ordered from a catalog and then cut to length before installation
Installation of wooden structures is simple. In construction stores, arches are sold both assembled and disassembled. The first option is considered more reliable, since the work was performed by a specialist.
Decoration with finishing materials
Currently, there are many ways to beautifully and accurately decorate an interior opening. The decor is selected so that it is in harmony in color, texture, material with the home environment. The most popular options are:
- Simple coloring. The arch will look elegant and complete if it is simply painted white, brown or to match the walls. This finish is often complemented with decorative elements and lighting.
Plain paint looks great when combined with lighting - Wallpapering. This is the fastest, most affordable and easiest process. For these purposes, vinyl or non-woven options are best suited.
Slopes highlighted with wallpaper are a very stylish design move - Finishing with wooden and plastic lining. The method guarantees not only a wonderful aesthetic appearance, but also ensures the durability of the structure, protecting it from moisture and mechanical damage. The option with lining is perfect for interiors with wall decoration made of the same material
- Decorative plaster. The surface of the arch is beautiful, textured and durable. True, such finishing sometimes needs to be restored, and it requires some care.
This method looks especially advantageous in deep arches. - Stone. An arch in a house made of natural or artificial stone can only be installed with the help of a professional. The decoration captivates the eye and makes the interior unusual.
The torn edges of the arch can become the highlight of any interior - Cork is a fairly expensive but environmentally friendly material. It is easily susceptible to mechanical damage, so to extend its service life it is recommended to cover the cork with wax. Cork finishing brings a sense of eco-friendliness and comfort to the interior
- Clinker tiles. This finish will last for many years. It does not attract dirt and does not require special care.
Finishing with clinker tiles – limitless space for interesting solutions
Whatever finishing option for the arched structure you choose, the arch itself will be a highlight in the interior of your apartment or country house.
Decorating with plaster
Regardless of what material you choose to decorate the doorway, plaster is the material that you cannot do without when finishing the panel. If the surfaces in your apartment are too damaged and uneven, you will need to buy drywall and level out all the unevenness. In addition to the fact that drywall will help hide surface defects, they can also be given an unusual and unique shape to the opening.
Decorative plaster in an interior arch
Before working with decorative plaster, you need to mark all dimensions on drywall. Then, along the entire perimeter of the doorway (except for the floor), an iron profile is installed, to which the drywall is fixed with self-tapping screws. To form the angle correctly, special corners are used. At the next stage, the wall is treated with an antiseptic, after which a primer is applied to it. Now you can, armed with starting putty, seal all the joints, and when the surface dries, you can apply a layer of finishing putty.
Depending on how smooth your wall is, the material may require from 1 to 3 layers. Once you have made the surface perfectly smooth, you can paint it or continue with other designs. If you like decorating with plaster, know that there are many ways to use it. You can make the surface unusual by choosing textured plaster, or playing with the contrast of colors - everything is in your hands!
Photo gallery of ideas and design techniques (30 photos)
In classical styles, stucco molding or decorative wooden inserts and column platbands are suitable for decoration.
Modern design welcomes simplicity in forms and restraint in decorative elements.
The following materials can be used.
Stone;
Brick tiles;
Brick decoration can be done using a material such as gypsum plaster;
Plastic;
Wood and MDF, chipboard.
Depending on the style of the kitchen, there can be either rough wooden beams or elegant trim.
Drywall.
We have already given it as an example above. It allows you to create structures of irregular shapes, with shelves, racks, a bar counter, etc.
Glass, stained glass.
Textile.
These can be curtains with tiebacks or thread curtains.
Required Tools
Before starting production, you need to prepare materials and tools - assemble a complete set of required equipment so as not to interrupt the work process.
Tools:
- screwdriver (when using drywall, wood boards);
- wood saw or jigsaw;
- self-tapping screws, finishing nails;
- hammer;
- roller, spatula, brush (for further finishing work related to decor).
The list of tools will vary depending on the material chosen for the manufacture of the frame and its cladding.
Interior placement options
Fashionable and unusual arched designs can organically fit into almost any interior. If you are thinking about installing an arch in your apartment or private house, you can consider the following interesting ideas.
- Arches will look great in classic interiors. Most often, semicircular arches made of plasterboard, decorated with simple ornaments, are installed between rooms. Transoms are also popular - this is an option for those who want to decorate the room with an arch, but do not want to give up regular doors. In classic interiors, arches have a purely aesthetic rather than functional meaning.
- All kinds of wooden arched structures are popular in country style interiors. They are installed both in doorways and to delimit space in one room.
In interiors in the minimalist style, it is important to properly organize open space. Arches can help with this
Most often, simple shapes are chosen: portal, classic version or ellipse. Mostly plasterboard options are used, which merge with the walls and form a single surface. If you love modern interiors and interesting solutions, you may like the semicircular model or the modern style option. Such an arch will certainly become a highlight in your interior. These can be models made of wood, plasterboard or forged metal arched structures.
In this video you will find an additional selection of photos of wooden arches in the interior.
Shape selection
The key distinguishing element by which interior arches are classified is the shape of its arch. Currently you can use one of the following options:
- Classic. The most common type. Ideally matches any room interior. The vault is made in a semicircular shape. The rounding radius is equal to half the width of the entire opening.
Important! The classic version of the interior arch is more practical to use in rooms with a ceiling height of at least 2.7 m.
Rectangular arch Source www.pinterest.com
- Portal. One of the simplest types of arches, since during installation no additional design of the corners is required. The disadvantage is the need to carefully select the design of the room; it does not fit with any interior.
Arch with highlight Source www.ppapc.com
- Modern, another name is “British”. Outwardly it resembles something between the “Portal” and “Classic” styles. The upper part of the arch is rounded, but not as clearly expressed as in the classical one. Most often it is installed in modern apartments, where the ceiling height does not exceed 2.5 m.
Decorated arch with lighting Source blog.postel-deluxe.ru
- Romance or Slavic arch. The difference from other designs is that the top is parallel to the floor. The only condition is the mandatory presence of smooth, symmetrical, rounded corners.
See also: Catalog of companies that specialize in interior redevelopment.
Trapezoidal arch to the kitchen and dining area Source italstroy.ru/
- Trapezoid. Used as the most suitable option for zoning two small rooms. Unlike the usual interior arches, it has sharp corners in the shape of a trapezoid.
Arch with a wide opening Source kursremonta.ru
- Ellipse (Turkish Arch). The complete absence of rounding in the corners allows use in combination with or without columns. The versatility is confirmed by the possibility of installation in rooms with different ceiling heights. Installing an interior arch of this type simplifies the task of partially separating a room from an area for another purpose. For example, a study, a dressing room or a boudoir in the bedroom.
Arches in the hallway Source homeli.ru
- Half-arch. Characterized by a complete lack of symmetry. One corner may refer to the classical style, the second to the portal. The rounding radius does not play a role in this case and is determined according to your preferences (or based on the characteristics of the rooms).
Types of arches Source liceosantaanadelsur.co/ Classic version of arch design Source www.stavros.ru
There are several more ways of original arch design that came to us from other countries. Of these, we can name such types as:
Thai, differing from the usual classical style by the presence of a rounded side from the floor itself.
Gothic, with its top reminiscent of the dome of a Western European castle. The decoration of such arches is most often done with mosaics, stone or ceramic tiles.
Arch made of plasterboard in the hall Source market.sakh.com Arch in oriental style Source homerenovates.com
Tools for arch design
Decorating a doorway frame on your own is, in general, accessible to everyone
Having a lot of experience is not important.
If the task is to create and install an arch, an indispensable part of this work is a well-executed drawing.
Using it, you can implement any solutions for creating an arch, and do it in a short time.
For work you will also need:
- metal profiles are the main parts for assembling the frame;
- putty;
- spatulas;
- hacksaws;
- level;
- pencils.
The installation of an arch is practically indistinguishable from the installation of a door frame. The only exception is other requirements for strength: they are less.
What determines the size of the arch?
The dimensions of interior arches may vary, but nevertheless they depend on the architecture and characteristics of the room. The width of the opening can be chosen independently; it can be the same as the width of a standard door, or a little larger. The height of the arched opening, as mentioned above, is limited by the ceiling. The ceiling height in an apartment or your own home can be different, and it is optimal if the height of the arch is 30 cm less.
You can purchase a ready-made arch or order an individual one. Installation of the arch is quite simple, and if the arch is installed in an opening with wider walls, the difference is compensated for by finishing plates or overlays.
Take a look at our catalog of interior arches and, we are sure, you will find exactly the right detail for your interior, and we will definitely help you make the right purchase.
Wet option
If you plan to create a non-standard arch design, which includes many bends, then it is better to give preference to wet bending of drywall. To do this you need:
Walk along the inside of the material with a needle roller. Alternatively, any sharp objects used to make punctures in drywall will also work.
Then the resulting openings are filled with liquid. It is advisable that the prepared materials are well saturated, so they will become more elastic.
There are two ways to create the required form. The first of them is the tension of the element on the structure of the required type. The second is the direct distribution of drywall onto a metal frame, which is pre-built into the future arch.
After drying, the product will remain in its original form. Paint, gypsum board wallpaper, and other materials are used to finish drywall.
Watch the video: how to bend drywall using a wet method.
If you decide to install a plasterboard arch instead of a door, you need to look at photos showing similar structures. This will allow you to choose the shape, color scheme and decorative elements from plasterboard that suit your preferences.
Curly and decorative arches made of plasterboard
When creating arched structures, the most commonly used material is plasterboard. He has many positive qualities. If we talk about the most important ones for creating arches, then these are:
- the plasticity they acquire when wet;
- the ability to restore its strength characteristics after drying.
When this material is used to create an arch, the sheet of drywall is first moistened on one side. In addition, the sheet is then perforated using a special roller. While the material is soaking, work is being done to make a template for the future arch. When the template is ready, the wet sheet is laid on it, and then bent and secured with clamps. It is left in this state for a day.
When the designated time has passed, it is prepared for work. Elements of curved structures are cut from a curved sheet. It can be:
- arches;
- vaults;
- petals.
If an arch of complex shape is created, then in this case, sheets with V-shaped or U-shaped grooves are used during its manufacturing process. Thanks to them, it becomes possible to create a broken stepped surface.
Arched windows
Making arched windows is an interesting move for the living room. The design easily supports a chic design. With window openings of this type, the appearance of the living room will instantly change. This option is most relevant for rooms with a bay window.
Arched windows are often a targeted choice for country property owners. A single opening is not made arched. Usually the idea affects the entire style.
A living room with an arch is an interesting move in room decor. A variety of modern materials and technologies make it possible to create different interiors with arched vaults. The choice is not very limited by style, there are many design ideas.
Decorating an interior arch with your own hands: beautiful decor (with photo)
Once the structure is ready, you can begin finishing the interior arch with your own hands. The simplest and most affordable finishing method is to wallpaper the arch.
The technology of wallpapering, on the one hand, does not raise any questions, but on the other hand, there are some nuances that need to be paid attention to
Problems are unlikely to arise with the straight part of the arch. In the vault area, wallpapering the walls near the arch opening is carried out in such a way that the sheet partially protrudes into the opening. In this case, the protruding part must be cut off, leaving 2-3 cm, and cut into strips 1-2 cm wide. These strips must be folded inside the opening and glued to the inside of the arch. Next you should move on to gluing the inside of the arch. It is desirable that the entire internal plane be covered with one strip at once. If the size of the arch does not allow this, then you can use two strips so that the joint is at the top point of the arch. The strips need to be cut with a margin, so that by shifting them, you can “fit” the design as much as possible.
Additional decoration of an interior arch covered with wallpaper can be done using a frieze made of paper, plastic or veneer.
Another popular method is to decorate the arch with decorative plaster. In this case, the initially treated surface must be puttied. You don’t need to achieve an absolutely flat surface; it’s enough to simply putty the seams, places where there are screw heads and noticeable irregularities. Then the surface must be thoroughly primed. And only after the primer has completely dried, which may take about 1 day, can you proceed directly to applying the plaster.
First, the plaster should be applied only to the inner plane of the opening, otherwise the layer will protrude into the opening. After letting the plaster dry slightly, you can begin plastering the walls around the arch. After complete drying (at least 1 day), the decorative plaster can be painted. To do this, it is recommended to use paints specifically designed for painting the surface of decorative plaster.
Another option for finishing an interior arch is to decorate the arch with decorative stone. This design will make any interior truly unique, but creating such a coating requires a lot of effort and time. On the one hand, finishing with decorative stone does not require careful leveling of the wall surface. In some cases, it is desirable to artificially make a perfectly flat surface uneven. But at the same time, difficulties may arise when finishing the inside of the opening and especially the vault of the arch. In any case, if you follow the following tips, finishing with stone will be easier.
Look at the photo - it is better to use a small or narrow stone to decorate an interior arch:
A surface that is too smooth only causes harm, so the surface must be covered with a layer of putty, applying it using a notched trowel. The teeth formed on the surface of the wall will ensure better adhesion of the stone-holding solution to the surface. It is necessary to start laying the stone from the bottom of the opening, from the junction of the arch and the wall. The rows of stones on the wall and in the opening should overlap, alternately protruding beyond the clearance. After installation, the solution must be given time to set. As a rule, this requires at least 1 day, then the seams and joints should be rubbed with a special solution. There is no need to put excessive pressure on the spatula.
How to correctly measure an interior arch
If you want to buy a ready-made frame for decorating a doorway, you need to know the dimensions of the latter. They consist of three indicators:
- Width
. Measure the opening in at least three places: bottom, top and middle and focus on the narrowest part.
- Thickness
. The parameter is also measured in several places and the greatest distance is taken into account.
- Height
- the gap from the highest point to the floor.
If you have a semicircular classic arch, you need an additional indicator - the radius of curvature. To calculate it, measure the width between the points where the straight side line turns into a semicircle. In the figure we marked this distance in red.
To measure arches of non-standard shapes, we recommend calling a measurer. If this is not possible, draw an arch on paper, reducing the size, for example, 1:50. Draw the axis of symmetry and use a compass to draw the desired shape. For these purposes, graph paper is best suited.
Now you know that a doorway can become the highlight of the interior, update it or transform it. Choose your interior arch wisely so that it fits beautifully and harmoniously into the space, creates coziness and adds an element of luxury.
How to make an arch in the living room
First, measurements are taken. Then the intended shape is cut out of the sheets of drywall.
At this stage, maximum care is important, since the final version as a whole directly depends on this type of work.
To cut out the diagram, you will need a jigsaw. Then the frame is attached to the metal profiles in the wall using self-tapping screws.
Next, after fixing the decorative arch, they begin to putty the wall: in this case, it is important to obtain a surface that will be as smooth as possible.
You can install the arch quickly, but you must act extremely carefully. After installing the structure, you can start decorating it.
Examples of the most successful design options
When finishing an open doorway there are practically no restrictions on the choice of materials.
This could be a stone or brick design.
You can finish the span with the same materials as the walls.
You can use gypsum plaster to create a semblance of stucco.
Here are some solutions on how to design a doorway without a door to the kitchen.
Finished rectangular opening
The most versatile and simple option. After dismantling the door frame, the passage into the kitchen is left in the same shape.
Or they can be highlighted with plastic or wooden panels, covered with wallpaper or decorative plaster. The choice of materials depends on the style of the interior.
The entrance can be framed by narrow built-in display cabinets, as in the photo below.
Arch-shaped
The ceiling, recognizable by its graceful curve, is one of the most popular alternatives to interior doors.
The arch can be symmetrical or irregular in shape. Such unusual shapes can be achieved using plasterboard construction.
How to make an arch with your own hands, watch the video:
More ideas for decorating with different materials can be seen in the photo gallery below.
Photo gallery of ideas and design techniques (30 photos)
In classical styles, stucco molding or decorative wooden inserts and column platbands are suitable for decoration.
Modern design welcomes simplicity in forms and restraint in decorative elements.
The following materials can be used.
Brick decoration can be done using a material such as gypsum plaster;
Wood and MDF, chipboard.
Depending on the style of the kitchen, there can be either rough wooden beams or elegant trim.
We have already given it as an example above. It allows you to create structures of irregular shapes, with shelves, racks, a bar counter, etc.
These can be curtains with tiebacks or thread curtains.
There are various options for finishing the doorway. They help to achieve a harmonious and stylish design of the room. It must be taken into account that these designs are divided into two types, which depend on the presence or absence of a door leaf. It is this element that determines the sequence of activities carried out in order to obtain the desired effect.
Types and shapes of arches
Distributed:
- Classic.
- Romance.
- Trapezoid.
- Portal.
- Modern.
- Ellipse.
- Half-arch.
Each version of the arch has its own name, most often logically related to the shape. A classic is an ordinary arch with a rectangular span and a semicircular ceiling. They blend harmoniously into the interior or exterior and make the space more perfect from a geometric and aesthetic point of view. Romance is a rectangular vault with rounded upper corners. Suitable for wide openings. The name “trapezoid” was assigned to the arches with the corresponding intrados. But a span like a portal is almost no different from a rectangular opening. Moreover, its name is the same as that of the ceiling - the latter is also called a portal. Arched structures of the “modern” type act as a transitional form between classic and portal. An ellipse is practically no different from it, having a slightly larger radius of curvature. It should also be noted that semi-arches are a small architectural form in which an arch and a straight wall are adjacent.
Round
This is the name for arches with a semicircular or rounded ceiling, as well as various options with a pronounced “circle” pattern, and even buildings that exactly repeat this figure. Round vaults have become popular recently, as they are increasingly used in various ceremonies and processions. They are collected and decoratively decorated for events in the spirit of an “English wedding.” We are talking about a round metal structure with supports and openwork shapes, which are covered with flower arrangements. Round arches become the backdrop for the bride and groom. However, round vaults are the same round ceiling openings that people see almost every day. Arches with a rounded entablature were widespread in Ancient Greece, Egypt and Rome. If in our time arches have portals only with an internal side (intrados), then in that period they often also had an external side (extrados).
Rectangular
Rectangular arches are a solution to the problem of design incompatibility. They are appropriate in almost any interior, and especially in a technological and modern one, where semicircular arches may be meaningless. Straight lines will correctly complement the decor with the same smooth furniture and transitions. Portal-type structures are formed with four right angles, but the top two are sometimes slightly rounded. The platbands are made wide, with a pronounced volume, and glued lumber is suitable for this. It is also cheaper when compared to solid wood. Systems are also assembled from plasterboard. Working with these materials is carried out according to a simple scheme, and the frame turns out neat and perfectly flat. The finished passage would benefit from some decor, but again with straight lines. Among the door models, the most suitable are sliding and folding.
Forged arches are suitable for delimiting zones in a summer cottage.
Arches in the shape of an ellipse
Elliptical openings have more stylish qualities than other options - the owners will be able to emphasize their good taste. Elliptical designs are a kind of intermediate version between a round vault and a portal. Elements are sometimes erected right up to the ceiling, because the larger it is, the better the appearance of the room becomes. An arched opening with an elliptical top also goes well with doors. The shape has a place in an antique setting like a castle interior or in something reminiscent of a loft with an industrial finish. There are options with shoulders, horseshoe arches and other varieties with a special surroundings. The elliptical arches are in many ways similar to the Romantic version with a flatter top and the Art Nouveau version with a pointed top. Without elliptical shapes, masterpiece interiors in the Art Nouveau style - the Art Nouveau movement - would be impossible.
Trapezoidal arches
The advantage of this option is that it is easy to implement, and at the same time, this shape is more perfect than a simple rectangle. The trapezoidal passage contains a certain geometry that would not hurt to play with other lines. Elements such as the shape of the ceiling, various angles, tabletops and columns. In terms of decorative capabilities, trapezoids are slightly inferior to rounded versions, but much still depends on the configuration of the upper element, its size, expression and proportions. The bottom or top corners of the intrados can be rounded. The trapezoidal arch can even be converted into a more complicated version with an abstract angular pattern. The increased stability of the upper transverse beam is used in long corridors, passages and structures made of heavy building materials, and these include houses made of logs and timber.
Figured arches
When creating something like this, you should “weigh” all the points regarding the decorative component and compatibility with the design and furniture. A bold and interesting solution in a sketch may look inappropriate and strange in reality. This is especially true for cascade options with several slots. In practice, arches with a discreet patterned design and without additional holes have proven themselves well. Compositions are formed in studio apartments with a distinct design direction, in a retro or space style, for example. Many people try to repeat the idea in a less accentuated interior, and sometimes it doesn’t work out. And yet, adherence to simple design principles opens up opportunities for universal application. You should start by adding one, maximum two elements to the arc: an even figure or curved lines. It is better to maintain symmetry. The compositions are equally good both asymmetrical and balanced.
Figured structures are transformed with the help of stained glass windows in some segments.
How to properly make an arch in an opening?
An arch made of red brick, concrete or aerated concrete blocks will be bright and provocative. Red brick can be used without finishing materials. Such an arch will emphasize the solidity and material security of its owner.
Metal structures with complex shapes should be left to professional designers and engineers. It is difficult and troublesome to work with metal; these projects are very complex in their implementation and engineering documentation is prepared in advance for them.
Profiles and drywall are the simplest and most affordable things that allow you to make structures of any shape and style.
Materials
The choice of construction material is very important. It depends not only on the appearance of the door, but also on its durability, reliability and other performance characteristics. Modern manufacturers offer customers a huge selection of raw materials to suit every taste, color and budget. Next we will look at the most popular and common options.
Natural wood
Solid wood is the most popular and favorite material of most buyers. The tree has a special pattern. Natural raw materials are a completely safe and environmentally friendly product. In addition to a number of advantages, this option has a significant disadvantage - high cost. The most common varieties are pine, beech, ash and beech. Sometimes rare and exotic breeds are used.
If the user is looking for a budget model, but his choice is in favor of wood, companies offer products made from chipboard, MDF or wooden beams. Visually, such products will look like a solid door, but the performance properties will be much lower.
Plastic
This material is actively used in many areas of production. Arched plastic models are replete with a variety of colors and shades. It is worth noting that such products are ideal for placement in office premises. It is better not to install them in houses and apartments. Designers highlight a number of styles in which arched doors will look great.
Glass is often used as an addition to them. This is an elegant and practical material that will give the product a special chic. In addition, plastic doors with glass inserts are ideal for compact spaces due to their transparent structure that freely transmits light.
Glass and metal
Arched doors made of profiles and glass are often chosen for installation in country houses. They are used to design exits to the garden, balcony or terrace. These models are easy to care for using a regular cloth and detergent.
Advantages and disadvantages of arched structures in a doorway
An arched span in a wall is primarily a decorative technique. Moreover, the very idea of design is often developed, and instead of an arch, housing gets something else, for example, doors with a blank glass transom. In addition to aesthetic advantages, the increased stability of vaulted openings is noted. They crack less often, warp to a lesser extent and do not shrink. The frame of arched structures, in turn, has greater strength. Don’t forget about additional ventilation options. Additional square meters in doorways will improve ventilation during the hot season. At the same time, the disadvantages of the design are felt even at the installation stage, because the assembly technology is more complex than that of square boxes. This disadvantage is also associated with a high price. You should also understand the practical inconvenience of open arched passages in terms of sound and heat insulation, and visual accessibility of the room. A few more useful qualities of arches:
- zoning;
- visual expansion of space and raising of ceilings.
Features of rooms with arches
Rooms with arches are often left without doors, but given the practical inconvenience of such a layout, residents have to use alternatives. In places with high traffic, structures with an empty door are designed, and doors are installed for private rooms. In large houses, the arches of the guest rooms are decorated with curtains. The side racks are made of improved materials, ideally from rounded logs. A simple, flat box doesn’t look the best. The vaults are made more decorative against the background of other elements. All these features do not apply to the arched entrances to the kitchen or the passages in the Brezhnevka corridors. They can be simple and fit harmoniously into the decor. At the same time, the vast majority of structures are characterized by the absence of a threshold, although theoretically it can even improve the appearance of the arch. Vaulted openings can be active, that is, connecting several rooms, and passive, opening views of several rooms at once.
Rectangular arch: properties
To decorate the space artistically, you can use various decorative elements. One of them is an arch. Now you can find a huge number of options, so that even the most demanding buyer will find something to suit his taste.
A rectangular arch helps:
- Visually enlarge the space, make it easier;
- Add elegance to the room;
- Ensure ease of installation;
- Get away from boring design solutions.
A rectangular arch adds elegance to a room.
The rectangular arch type is the most common, so buyers choose it. It does not clutter the room, and also helps to combine the space between zones.
Typically, such an arch is installed to form an opening at the entrance to the balcony, or is used for another extended opening.
Illuminated arch
Installing lanterns and lighting remains one of the most popular ways to enhance the decorative effect of an arch.
The lanterns can be installed along the contour of the arch, or placed in the upper part of the arched arc and covered with translucent polycarbonate.
Instead of spotlights, you can use LED strips, monochrome or color.
Dimensions
The height is limited only by the ceiling level - there must be a margin. The parameter is also coordinated with other doorways so as not to violate the integrity and organic nature of the design. For round and curly shapes, an exception is actually possible, since this is a prominent element. The width is selected in connection with the main idea of the interior decoration, its message. We are talking about the expression of interior space and openings between rooms. As for the exact parameters, the height of the top of the arch (lifting boom) should end at no higher than 2.9 m for a room with a height of 3.2-3.3 m and up to 2.2 m for a room with a height of 2.5 m For an ordinary arch, the ratio of height and width is considered harmonious: 2:1 or 3:1. For design ideas, the indicator does not matter. If it was not possible to choose an individual option, then it is better to settle on the proportion of 1.6:1 - a ratio calculated back in the Middle Ages.
How to install a folding structure
First, the box is made and installed. It is assembled from additional panels that do not have the usual quarter for the door leaf. The box is made according to the height of the straight part of the sides of the arched opening.
After installing the box, you need to measure the height and width of the resulting opening and only then go shopping for a folding system. This way you can accurately calculate the number of sections and select them according to width.
Important! After purchasing a folding door, you must carefully read the installation manual. Each manufacturer provides their products with detailed instructions.
- In budget models made of PVC, the slats are connected to each other through special grooves or using gaskets. The joining process looks like this: the panels are moved, one lamella is inserted into the groove of the other lamella and pulled to the end.
- The MDF sections have special eyes that fit together and a long pin (axle) is threaded through them.
Assembling folding door slats
- It is better to install the lock and handle in the lock panel before assembling the blade.
- The slats are cut to the required height. When suspended, they should be raised above the floor by 1.5-2 cm.
- The rollers are attached to the upper end of the sections one at a time, starting from the locking lamella. Before installation, it is advisable to treat them with technical petroleum jelly.
- The top profile is cut exactly to the width of the opening, and the side profiles are placed close to it from below.
- The procedure for installing the profile depends on the intended method of attachment to the opening. If the profile is attached to clips, you need to mark and secure the clips around the perimeter of the box. To do this, a line is drawn in the center of the upper jumper, and using a level it is continued on the racks. The clips for the locking vertical profile are smaller than the others. On the top jumper, clips are attached in increments of 5-7 cm, and on the sides it is enough to install 4 pieces. After trimming the guides, all that remains is to insert them into the fixed clips. If they are tight, you can use a rubber mallet.
- If the profile is attached to self-tapping screws, then first install the upper guide. It is screwed onto one screw in the middle. After this, the guide is unfolded so that the sash rollers can be inserted into it. Having inserted the sash, it is assembled in the center, the profile is turned back, finally aligned and the remaining screws are tightened. Only after this the side parts are screwed in level.
- At the end, the blind panel is snapped into the side profile and the mechanism is checked for smooth operation. A strike plate for a lock or latch is installed in the lock profile.
After connecting the lamellas and half-lamellas, a locking panel is attached on one side, and a blind (fixing) panel on the other.
The finishing of the opening with platbands is carried out after the installation of the arched transom.
Installation video of the accordion-type folding system:
In small apartments, doors to an opening with an arch need to be planned before work on its creation begins. And you can close an existing opening without damaging the surrounding space using a folding structure.
Voted over 202 times, average rating 4.2
Comments
Unfortunately, there are no comments or reviews yet, but you can leave your...
Add a comment Cancel reply
We recommend reading
Arches, Miscellaneous Modern types of curtains for interior arches Often in small apartments there is a passage between individual ...
Sliding doors Advantages, principle of installation of a frame for an internal sliding door Very popular for saving internal space ...
Sliding doors Where are sliding doors with the maximum design length found? Sliding doors are widely used as interior…
Arches, Miscellaneous Methods for making a decorative arch from plywood with your own hands A plywood arch is used as decor for a doorway. ...
Decor and design of interior arches
There are several popular methods for decorating interior arches. Using curtains is the simplest and most budget option. For example, in this way you can decorate the arch between the corridor and the kitchen in order to partially isolate the room and prevent the spread of steam throughout the apartment.
When using decorative columns, beautiful interior arches are obtained. It is enough to install them on the sides of the structure to give your room a completely different, updated look.
Remember! Even small columns can visually change the proportions of a room: there are not many interior design styles in which antique columns are appropriate.
Depending on the size, finished interior arches are decorated with niches or additional shelves, which will add functionality to this opening design.
Interior arches with shelves, photo
To decorate an interior arch with your own hands, you can use additional finishing and decorative materials. Choose how to decorate the interior arch, taking into account the style of the interior: if it is more traditional, select elements made of wood or use thematic stucco; for modern design, it is recommended to use finishing materials that imitate brick, masonry and other surfaces.
Interior arches made of stone, photo
Built-in lighting is also popular today: it can be mounted in two ways - from the sides or at the level of the arch. This design of interior arches will allow you to fill the interior with new bright shades.
Interior arches made of plasterboard with lighting, photo
Materials and finishing of the arch
The arched opening can be constructed from any material: plasterboard, brick, natural stone, etc. In any case, at the stage of choosing the final finish, the choice of decor options is very wide. It is important to decide whether it is necessary to naturally and imperceptibly fit the opening into the interior, or whether it will become the focal point and the leading element of the design. Also, the choice of finishing is influenced by the characteristics of the room: in areas of high humidity, for example, in the kitchen, materials must provide additional protection and be resistant to any changes in temperature and humidity.
Classic living room with arch
Important: you can make an arch of almost any shape from drywall with your own hands, and place built-in lighting in the space between the sheathing. Remember that installing radial structures is always more difficult than working with rectangular or square shapes.
The arch, like any part of the wall, can be covered with wallpaper, painted or decorated with decorative plaster. These are the fastest and most cost-effective surface finishing options that fit perfectly with modern interior styling. However, you should be prepared that abrasions will appear quickly at the joints, especially near the kitchen, where this finishing option is, in principle, not durable. Plastic corner covers can protect the most vulnerable areas, but they rarely look aesthetically pleasing.
Wardrobe decor with imitation arches
The traditional option for decorating arches and doorways is wooden trim or their high-quality imitations. They are durable, resistant to mechanical damage, respectable and are perfect for classic and rustic interiors, and in a painted version they will fit into Scandinavian aesthetics.
Arched openings in a corner room
Stucco molding is a traditional companion of the classical style. Nowadays, we are not talking about handmade work, but about quite affordable imitations, various moldings made of polyurethane and analogues. This is a simple and affordable option for decorating an arch, but it is important to choose only high-quality samples so as not to visually “cheapen” the interior and take into account that stucco decoration should be moderate and does not suit every interior style.
Finishing with decorative stone will require a lot of work and investment, but it will definitely not start to rub off in the corners. This decor assumes a spacious opening and country style. Open brickwork is ideal for a loft interior, and an oriental-style arch can be faced with tiles or mosaics.
Moroccan style bedroom with arch
Arches in the interior solve different problems. In terms of functionality, they most often appear where it is necessary to visually separate part of the room; there is no space or need for a full-fledged door. An arched opening will perfectly delimit the kitchen and the dining or living room area, help to design a boudoir or work area in the bedroom, and separate the living spaces from the hallway.
Wardrobe with arched niches
Arches are often a necessary measure if the load-bearing wall cannot be demolished, but you want to combine several rooms into one. An arched opening in this case will be an effective solution, but according to the law it will require the construction of additional structures that will take on the load arising from the expansion of the opening. This procedure is not easy to implement and approve; it usually takes more than two months to sign the permit. Without the participation of certified engineers of the management company, doing this on your own is strictly prohibited, so few people decide to take such a step.
An arch is an ideal frame if you need to draw attention to something. The arched opening focuses attention on the fireplace, favorite painting or luxurious chandelier. It will easily combine several disparate pieces of furniture into a single composition, so when designing an arch, it is important to take into account that a beautiful view can be seen through it, and not a disorderly pile of furniture.
Wardrobe in the form of an oriental arch
Do you need to introduce color accents into the room? It is enough to paint the slopes of the arched opening in a contrasting color and now the familiar environment has been transformed. In this case, you can paint not only the internal ends, but also the entire contour, including the floor.
Drapery in an arched opening will create intrigue and a sense of mystery. It is better to choose a minimalist design of the opening and a plain fabric of a deep and rich shade. In this case, you will avoid excessive theatricality and affectation. The interior will seem more feminine, but will remain stylish and modern.
Arched corridor in a private house
Important: perspective is a strong visual device. The visible enfilade of arches can be replaced by fake photo wallpapers. This decor will add a feeling of additional space to the room; you should make sure that guests do not accidentally enter with their foreheads into a non-existent opening.
Materials used for manufacturing and finishing
Unlike traditional designs, there are not many materials for making arched doors.
- Metal. It is used quite rarely, as a rule, for outdoor use. Only utilitarian structures are made of metal. A common option is . Metal frame covered with boards.
- Plastic. Common material. It is based on . The design is borrowed from metal-plastic windows. Thanks to precision manufacturing, the doors have good performance properties. The tightness and strength are no worse than those of rectangular canvases. They can be used both as interior and entrance panels.
- Tree. Traditional and most common material. The quality of the canvas directly depends on the strength of the wood. The array must be well dried before production. The slightest distortion after assembly will make the door impossible to use. Both economy class options and exclusive masterpieces with individual designs are made from wood.
