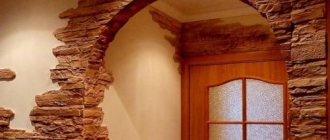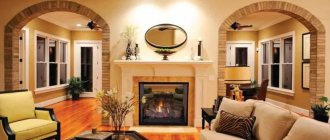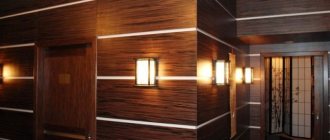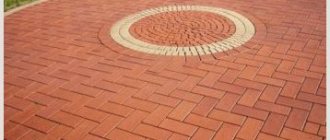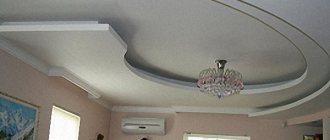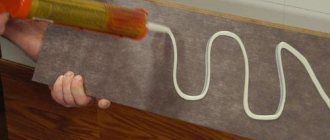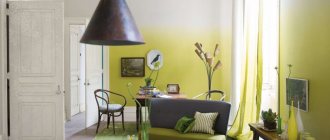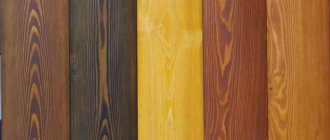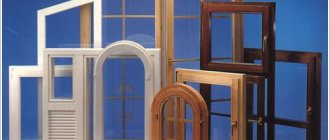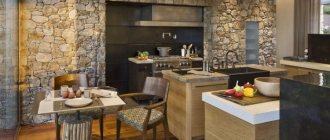The arch design is usually designed and implemented independently. Nowadays, apartment owners are trying to decorate their homes in a stylish and unique way. For these purposes, the most extraordinary design solutions are used and unusual materials are used. A decorative arch allows you not only to emphasize the subtle taste of the apartment owners, but also to give it a touch of light, refined luxury. Their story began in the Ancient East. Arches in those days were exclusively architectural objects that were installed only on the streets. With their help, cities acquired a more “noble” and neat appearance. In the interior, these objects first appeared in the mosques of the East more than three thousand years ago. At first they were used only to decorate majestic sacred places. The practice was then adopted by the ancient Romans. This point can be easily seen in the ruins of their architecture. Just wander around the dilapidated amphitheaters or admire the remains of the most famous of them, the Colosseum. Then the arches moved into the luxurious palaces of the rulers of the Western powers. At the end of the last century, this design element was not particularly favored, giving preference to experimental, defiant styles, where the classics were closed. But over the past two decades, fashion (and this lady, as you know, goes in circles) has returned to arches. And now they are already showing off in trendy minimalism, high-tech and industrial style. Let us examine in more detail the nuances of installing arches, options for their finishing and decoration.
About decorative stone
Among the popular materials that are used in the construction of arched openings, it is worth highlighting plasterboard, wood, brick and stone finishing. Each of the materials is complemented by a variety of decorative elements. Decorating an arch emphasizes the style of the room, helps change the dimensions of the opening, and disguise some defects. The decoration with stucco, forging and carving is good in its own way, but an arch made of decorative stone is the most impressive. There is no design idea that cannot be realized with the help of stone.
When using artificial stone inside a house or apartment, the requirements for its protective functions are significantly lower. But even here it resists mechanical damage better than other materials, does not corrode, and is not subject to rotting. The word “decorative” should not scare away lovers of natural things: the material contains cement, pumice, expanded clay, environmentally friendly fillers of volcanic origin, clay and slate derivatives. There are practically no shortcomings in raw materials.
Types and variety of arches
The main characteristic feature of the structure is its shape. The classification based on this feature is as follows:
- Roman (classical) options. The vault of the arch has a perfectly semicircular shape. It flows smoothly and harmoniously into the side walls. The Roman design visually smooths out sharp corners in the room and lengthens the ceiling. Unfortunately, it can only be constructed with a certain ratio of width and height. The Roman arch with artificial columns on the sides is considered one of the main elements of the luxurious antique style.
- British version. The arched vault is a circle with a truncated radius. British-type designs look organic in wide doorways.
- Turkish arches. They are characterized by the presence of a pointed dome on the vault. Similar forms can be seen in any object of Eastern architecture. It is best to decorate such decor with a complex, subtle pattern, more like handmade lace.
- An arch using an ellipsoidal element. Its arch has a curvature in the middle, as if someone had flattened it from above.
- The Slavic design follows the contour of the doorway, but slightly smoothes out the sharp corners. Suitable for practical style solutions.
- Gothic or pointed arch. These designs are present in the architectural movement of the same name and its offspring (St. Bavo's Cathedral, Westminster Abbey). Their arches are slightly elongated upward and have a certain point in the middle where two lines converge.
- The Thai arch is “half”: if the traditional structure is cut strictly in the middle, you will get exactly this decorative element.
- The transom arch has a blank, glazed arch, under which there is a classic doorway.
Rules and secrets for laying facing stone from specialists
To create a natural look for the masonry, the stone in places around the edge is decorated with decorative chips. To do this, draw the desired line with a knife, and bite off the excess along it with pliers, trying to snatch off the excess in small pieces. Chips are smoothed with a file.
Large and small stones are alternated, and the joints of the slabs should not coincide from row to row. When finishing, which is not done from the floor, an auxiliary metal profile is fixed to the wall, which is removed after the structure dries. Clear and even corners and shaped parts are obtained using a grinder using a diamond wheel.
You can protect the arch from abrasion with acrylic varnish. When cleaning, use a broom, vacuum cleaner, or spray bottle, after which the drained water is simply removed from the floor with a rag.
Arches, as a rule, do not stop at finishing with decorative stone. This element looks more advantageous, echoing the same fragments on the walls of the room. The process takes a lot of time, but an arch designed in this way will decorate the house in an original way and bring additional comfort.
Choosing material for the arch
When choosing the material from which the interior arch will be made, the structural features of the room, the composition of the load-bearing walls and partitions, their thickness (massiveness) and the design style of the room are taken into account. The possibility of selection will be limited not only by building codes, but also by the labor intensity of the execution of architectural delights. The following building materials are suitable for the construction of arches:
- Stone, brick (monumentality);
- Wood, drywall;
- Metal (profile or forged structures);
- Glass, various types of plastic.
A stone arch can add the solidity and monumentality of an ancient castle to a room. If this is not the first floor and excess weight is undesirable, artificial material should be used. Using different coatings, the stone adapts to many interior decor styles. An arch made of wood will bring warmth, comfort and harmony. Natural material is suitable for any style: from minimalism to high-tech. The “lightest” in terms of budget, weight and construction is a plasterboard arch. The most fantastic shapes can be easily cut out, multi-stage levels can be created, and lighting can be built in. After processing (painting, pasting) it suits any design style. It is important to know. It’s cheaper and easier to make an arch yourself from plasterboard sheets. The material is pliable, accessible and does not require special construction skills from the master.
Features of plasterboard arches in the interior
Drywall arches are three-dimensional structures that decorate openings between rooms in private houses, apartments, cafes, galleries, theaters, educational institutions and churches. They can be of different diameters, narrow or occupying almost the entire wall, simple or unusual shapes.
The basis of the arch is a metal frame to which curved drywall is attached. To give the material its shape, factory processing is used (production of arched blanks of the GKLA brand), as well as dry and wet bending of initially flat sheets. In the first case, cuts are made, in the second, the drywall is soaked in water, bent and dried in this form under a press.
The positive aspects of plasterboard arches are their aesthetics, ease of installation and low cost (compared to concrete, brick, and wood). Among the disadvantages, low resistance to humidity can be noted. In some cases, the disadvantage may be that the arched opening in the wall remains open, which means drafts, extraneous sounds, odors, and light will penetrate through it.
Arch size
The size of the structure, as well as its shape, primarily depends on whether it is being built to replace any wall or whether the load-bearing load (even if the partition is internal) will not change. In the first case, it is advisable to remember the points of application, magnitude and vector of forces. Then they calculate the thickness, type of arch and the size of the arch so that it does not weaken, but rather strengthens the load-bearing properties of the former wall. In the case when a structure (partition) is erected in a place where there was nothing before, its dimensions are not limited by anything and are determined by the taste and desire of the owner.
How to choose a decorative stone for arch design
To begin with, they assess the purpose of the premises being renovated, in which it will be used as decoration. Then the required quantity is calculated. For arched openings, narrow plates are more suitable, which are easier to attach to curved arches. It is better to purchase stones with water-repellent properties or then coat them with a water-repellent composition several times.
To calculate the required amount of material, add 5-10% to the cladding area. Material is saved by using stone scraps in the corners and for additional fragments. Primers are taken at the rate of double treatment of the wall. The amount of glue is approximately 3 kg per 1 m2.
Before laying on the surface, the packages with the stone are opened and the contents are mixed. First, individual fragments of the future decor are laid out on the floor, selecting them according to shades and size. Short ones are combined with long ones; their placement next to each other should look natural. Inspect the tile from the back side; there should be no foam layer on it that impairs adhesion. If there is one, clean it with a wire brush.
Selecting a stone by color
The perception of the color of the cladding is influenced by several factors. When choosing a material, evaluate its color at different times of the day, under natural and artificial light. At the southern and northern windows, on a cloudy and sunny day, the samples will look different.
Pay attention to what the selected facing material will be adjacent to: wallpaper, glass, decorative plaster. The texture and color of the products are selected in accordance, but not in one boring color.
The color choice is influenced by the history and style of the home. Some color may not suit the style and ruin it. Sometimes chocolate is better than black, and beige stones look better than gray ones. If there are colored specks, contrasts, and play of shades, this will create a more beautiful surface.
Decoration materials
There are practically no prohibitions or taboos in the decorative design of structures. They are finished using: stone, panels, wood, brick, wallpaper, paint, plaster, stucco and painting. For arches with niches and shelves, they often resort to combined techniques to highlight accent areas. Combinations also need to be selected wisely so that both materials are equivalent in the compositional picture.
Painting and painting
Perhaps the most extensive way to decorate a structure is painting. This type of finish is relevant for budget options. In strict and calm styles, plain arches can get lost in the overall design. In overly lively and colorful interiors, they will become a “calming” element that will contain the atmosphere. However, a truly original option would be surface painting. If you have artistic talent, then there will be no difficulties with finishing, but what should those who do not have such skills do? There are two ways out:
- Invite a specialist. A rather illogical decision for those who decided to save money on decorating an arch using paint.
- Purchase special stencils.
The latter are painted with a brush or pigment from an aerosol can. When working with sprayers in enclosed spaces, wear respirators. The designs can be varied: fine script, floral patterns, geometric patterns, abstract outlines.
Wallpaper
Wallpaper is glued to the surface of the arch in the same way as on a regular wall. Only structures made of plasterboard, wood or plastic are covered with decor, while other materials look great in their raw form. Adhesion to the three above-mentioned surfaces will be ensured by ordinary wallpaper glue. If the surface has unevenness, then it is primed like a simple wall. And after the coating has dried, they begin gluing. The range of wallpaper allows you to choose any color scheme and pattern (print) that will harmonize with the design of a particular room.
Stucco molding and PVC decor
To give the structure a touch of antiquity or “heavy” Western baroque classics, it is decorated with stucco elements. They are sold at any hardware store. The elements are usually made of plasterboard and polyurethane. They are standard white. You can paint the stucco molding in the desired shade after attaching it to the surface. PVC decor is considered a budget option. Plastic panels and tiles are absolutely safe for household use and can easily be placed on any surface. The material repeats even the most intricate texture and has a rich palette of colors. PVC decor replaces natural wood, stone and brickwork. Plastic panels will last longer than wallpaper. It is recommended to purchase the material from reliable manufacturers, since in cheap fakes the top protective film will quickly wear off, ruining the aesthetic appearance.
Decorative rock
An ideal design option for plasterboard structures. Decorative stone does not weigh them down, but allows you to create a stylish appearance. Usually it is glued only along the perimeter of the passage, and the rest of the surface is painted or wallpapered. Artificial stone will repeat the texture of any natural sample, and at the same time it has a low cost. Construction adhesive is chosen as the fastening agent.
Wood veneer
Veneer is a material that differs from solid wood at an acceptable cost. It is actively used for finishing rooms of all types and in furniture elements. Veneer is the thinnest wood “sheets” that are glued onto a base of MDF or chipboard. Its “front” side has a wood texture with a unique natural pattern. Arches finished with veneer look noble and elegant. An original addition to them will be decorative niches, which are painted in discreet colors and provided with lighting.
Another common finishing method is plaster.
If you like this type of finishing, then let's look at the algorithm of actions with this finishing material:
- We prepare the plaster according to the recipe on the package or buy it ready-made.
- The first step is to plaster the plasterboard from which the arched opening is made. This is done in order to achieve a perfectly flat surface.
- Remember that plaster is not paint after all. Don't overdo the alignment. You just need to eliminate significant irregularities, and everything will work out.
- After you have plastered the entire surface, be sure to coat it with a primer. This technique ensures reliable adhesion of decorative plaster and surface.
- Now leave the arch for 4-24 hours for complete polymerization. And then we apply decorative plaster, form the surface relief using a spatula, sponge, grater and other available materials.
- And the final stage of work is painting the surface with paint. When choosing a paint, give preference to the one that is used specifically for painting plaster.
Related article: How to calculate the number of screws for fastening drywall?
You can also get by with applying a finishing layer or decorative metallic.
Stained glass, glass, mirrors
Plain and stained glass are suitable for transom arches. Their vaults are decorated with simple material without a pattern, if the overall design of the room is restrained and austere. Colorful stained glass windows are suitable for classical styles that imitate the furnishings of rich houses in Italy, France and England at the end of the 19th century. Mirrors are used to decorate the structure in rare cases. Firstly, it must be made of durable base material to prevent damage to the fragile decor. Secondly, it is quite difficult to fit mirrors organically into the overall design of the doorway. The most common option: “double” arches. The structures have a second contour on the opening side, which repeats the main one. The gap between it and the end of the arch is filled with mirror modules, which are separated from each other by special chrome slats.
Details
Variety of materials
Rectangular portals are most often made of foam, sheets of plasterboard, brick, wood or even stone. Most often you can find plasterboard structures, at the base of which there is a metal frame (the plasterboard is attached to it). This type of arched structures is the most budget-friendly, and is also quite easy to install.
This is an ideal choice in a minimalist interior where doorways should not distract attention. Such arches can be supplemented with shelves, spotlights, or even niches. Wooden arches are particularly durable structures that are not at all afraid of external factors. Usually these types of arches have wide trims. Currently, products are made from lumber glued together. These types of structures are much cheaper in cost than those made from solid wood, although they are of worse quality. To prevent cracks from forming on the arch due to temperature changes and humidity, it must be treated with a specialized compound. Stone arches are mainly made from lightweight materials that imitate natural stone. Also, such materials will serve as finishing for finished portals. Stone of natural origin is used exclusively for country private houses.
How to make it yourself
Rectangular interior arches instead of ordinary doors will add space and also make the room visually larger. You don’t need to be a highly skilled builder to install a portal into a doorway with your own hands. First of all, you should dismantle the old door frame. If you cut the frame beam in the middle, the dismantling process will speed up significantly, and the walls and floor will not be damaged. The side portal edges will be formed from the additions for the interior door. It is important that the side components of the walls are perfectly smooth. If everything is wrong, then it is better to use corners and plaster. With corners it is easier to set the edge of the opening so that the extensions are not reduced. It is important to mount the first corner evenly to avoid further distortion of the structure as a whole.
The space between the corners should be filled with the solution and wait until it dries completely. After this, applying the extensions to the door and retreating a couple of cm from above using an electric drill, you should make a through hole. For concrete walls, dowel-nails are used, and for gas silicate walls, special self-tapping screws are used.
To begin with, the extension is secured from below, from above and then onto holders in the center. On the other side and on top, the extension is attached using a similar method. You can replace self-tapping screws with mounting adhesive. If you are fully confident in the accuracy of the calculations, then you can make a separate three-sided portal, and then insert it into the doorway and attach it with self-tapping screws.
Rectangular arched structures for interior decoration are now at the peak of popularity. If you need to expand the space, but at the same time you don’t want to rearrange things from their usual places, then the choice will be obvious. Arches is a real architectural find. The variety of finishing materials pleases every person, because there are materials for every budget, and you can also make arches yourself, without the help of a specialist. You can make a doorway not just modern, but also turn it into a work of art. You will learn how to install a prefabricated arched door structure by watching the video below.
Combination of arched openings with other interior elements
Interior arches are in harmony with doors that have a similar vault shape. In a similar way, the owners will emphasize the unity of the style of the house. Designs with smooth lines and rounded arches should also resonate with the decoration of the room. For example, the Roman arch will find its continuation in the semicircular panels of the closet, the shape of the open shelves of the rack or the windows of the living room. The Gothic design will be in harmony with the typical elements of the style of the same name in the bed canopy, armchairs and coffee tables.
