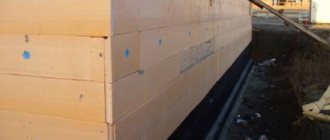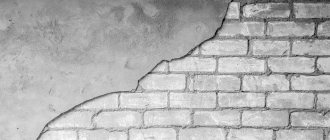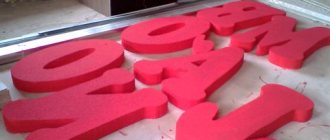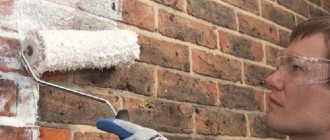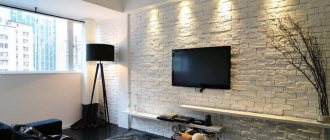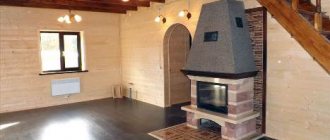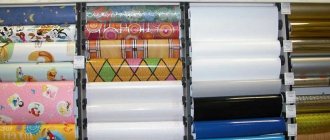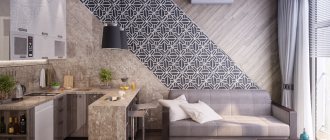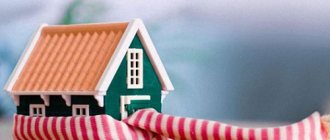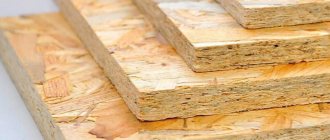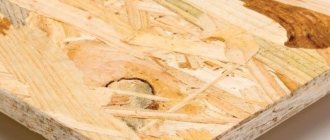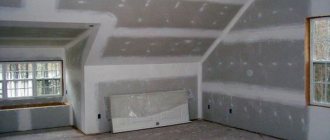Mineral wool for plaster: advantages and features of types for facade insulation
Mineral wool is a universal insulating material that can effectively insulate a facade and reduce the cost of heating a room. It goes well with plaster and can be used for any type of building.
Advantages of plaster over other materials
When choosing a finish for facade insulation, the following advantages can be noted:
- Protects the building from precipitation;
- High vapor permeability prevents moisture from accumulating in building materials - it is constantly removed naturally;
- A thin layer of plaster weighs significantly less than other finishing materials, which minimizes the load on the house;
- Using a combination of “thermal insulating materials + plaster” allows you to insulate almost any material from brick to concrete;
- The result of insulation is smooth, smooth or textured surfaces, which guarantees an attractive exterior and the ability to implement a wide variety of architectural solutions.
Features and benefits
Mineral wool is a fibrous slab with dimensions of 60x120 and 50x100 cm. The thickness of the products is 5, 10 and 15 cm. Ten-centimeter slabs are the most in demand. This thickness is sufficient for using the material in harsh climatic conditions, under the influence of negative temperatures and large amounts of precipitation.
The fiber density of facade slabs is slightly higher than that of the material intended for interior decoration and corresponds to 130 kg/m3. The high density and elasticity of mineral wool are necessary conditions for its installation under plaster. The slabs must withstand the weight of the applied solution and retain their original qualities when it dries.
Due to the fact that most of the country is located in a cold climate zone, mineral wool is in high demand in the domestic building materials market.
The popularity of the material is due to a number of undeniable advantages:
- The excellent heat and sound insulation properties of wool guarantee heat retention at temperatures below 30 degrees, and reliably protect the home from street noise;
- High fire resistance and non-flammability of the material guarantee complete fire safety of the slabs, which begin to melt only at a temperature of 1000 degrees;
- Rodents, insects and other pests do not show interest in mineral wool, so their appearance in it is excluded;
- Excellent vapor permeability promotes moisture removal and rapid elimination of condensation;
- Resistance to moderate mechanical stress significantly increases the service life of the facade, and makes the use of cotton wool preferable to the use of polystyrene foam;
- The absence of the need for additional thermal insulation of interpanel seams solves the problem of heat loss in large-panel buildings;
- The low cost and availability of the material make it possible to finish large areas at minimal cost.
The disadvantages of mineral wool include the presence of formaldehydes in its composition, which have a negative impact on the health and well-being of others. When purchasing, you need to make sure that you have a certificate of conformity and markings from the regulatory authority. This will help avoid purchasing low-quality products and will guarantee the safety of raw materials.
Mineral wool installation work must be carried out using personal protective equipment. The disadvantages include the need to treat the slabs with a hydrophobic compound. If this is not done, the cotton wool will absorb moisture and lose its thermal insulation qualities.
Mineral wool is produced in three modifications, which differ in composition, purpose and performance characteristics.
- Glass wool. Made from sand, soda, borax, dolomite and limestone. The fiber density corresponds to 130 kg per cubic meter. The material is able to withstand heavy loads, has a thermal resistance limit of 450 degrees and thermal conductivity of up to 0.05 W/m3.
The disadvantages include the volatility of fine-fiber components, which requires the use of a respirator and gloves during installation. The wool can be equipped with foil or fiberglass, which somewhat reduces fiber dispersion and increases wind protection.
- Stone (basalt) wool. It is made from volcanic lava rocks and has a porous structure. The heat-saving and sound-proofing characteristics of stone wool are superior to those of other types, making the material a leader in consumer demand in its segment. The advantages of this type include heat resistance up to 1000 degrees, high resistance to mechanical stress and the presence of hydrophobic substances in the composition, which makes it possible to do without additional treatment of the slabs with water-repellent compounds. The disadvantages include the presence of formaldehyde and the inability to use cotton wool for interior decoration.
- Slag wool. Metallurgical slag waste is used in the production of boards. The texture of the fibers is loose and has good thermal insulation properties. The advantages include low cost and increased heat-saving properties.
The disadvantages include the high absorbency of fibers, which is why slag wool requires mandatory moisture-repellent treatment and cannot be used for insulating wooden buildings. Low vibration resistance and increased acid residue are noted.
For the installation of mineral wool under plaster, it is recommended to use special facade types: universal slabs Ursa Geo and Isover and rigid slabs Isover - “Plaster facade” and TS-032 Aquastatik. When choosing cotton wool for outdoor use, it is necessary to take into account the grade of the material. For “wet facades” it is recommended to purchase brands P-125, PZh-175 and PZh-200. The last two types have powerful performance indicators and can be used for cladding any types of buildings, including metal and reinforced concrete surfaces.
Wet facade technology using insulation
Facade plaster allows you to realize not only a decorative effect for the exterior of the house, but also improve its protective properties, in particular, the finishing protects the walls and insulation from a variety of destructive factors. The composition of facade plaster includes sand, cement, as well as various additives that have a positive effect on the durability, elasticity and strength of the plaster. This layer allows you to maintain the necessary operational characteristics of the house, without reducing vapor permeability, strength, and water-repellent properties remain at their best. This ensures the necessary thermal insulation of the building. To ensure optimal operating conditions for the insulation, it is necessary to choose the right finish.
Why insulate the facade?
Insulating the facade with plaster allows you to achieve the following goals in parallel:
- Improving the thermal insulation of the house and ensuring a comfortable microclimate inside, while reducing heating costs.
- Eliminates the formation of condensation on the surface of the building, which is inevitable for cold walls. If such moisture appears and penetrates inside the material, then due to the thermal expansion of the liquid it destroys it in cold weather. Repeated changes in the state of aggregation of water lead to rapid destruction of the structure. By increasing the system temperature, this problem can be eliminated because the dew point is vented outside. True, this depends not only on the properties of the exterior finishing, but also on the correctly selected insulation layer when installing a wet facade.
We recommend: Ceilings for painting
The most popular facade insulation for plaster
To insulate a building, you can use a variety of materials that differ in their performance characteristics.
Expanded polystyrene or polystyrene foam
Thermal insulation with polystyrene foam, polystyrene foam is considered the most convenient option for a plaster facade. Among its advantages are:
- Availability – this is the most budget-friendly option for a heat insulator;
- Light weight, which makes working with the material easier;
- High thermal insulation properties;
- There is no need to use special protection for hands and respiratory organs.
- There is no vapor permeability, so the house “does not breathe” - in practice, this means that the room will need to be equipped with high-quality ventilation;
- Burning foam releases substances that are toxic to humans;
- Low strength makes the façade unstable to impact loads.
When choosing insulation, you need to pay attention to its density, which should be at least 25 kg/m3. Read more about these materials here.
Minvata
This type of insulation for facades under plaster is sold in the form of slabs. Among the advantages it should be noted:
- Vapor permeability;
- Environmental friendliness;
- Fire safety;
- Low thermal conductivity;
- High strength, at least compared to other heat insulators.
- More expensive compared to polystyrene foam;
- Relatively heavy weight;
- When working with mineral wool boards, it is necessary to protect the skin from getting fibers - they cause irritation.
When making a wet facade, only stone/basalt wool with a density of 100-125 kg/m3 is used. The use of slabs with a lower density is impermissible, since the load-bearing capacity of the facade suffers due to the low strength of the insulation. Its resistance to mechanical stress will be very low, and it will very quickly lose its aesthetics. How to properly insulate a facade with mineral wool is described here.
Penoplex eps
Penoplex is a type of polystyrene foam, however, production technologies are quite different. Penoplex has good thermal insulation properties, but vapor permeability is zero, which significantly limits the scope of its use in thermal insulation of buildings and implies the need to organize ventilation in the room in order to get rid of excess moisture in a timely manner. The characteristics of penoplex make it the best option for thermal insulation of parts of a building and basement immersed in the ground. How to insulate a facade with penoplex is described in this article.
What type of insulation is optimal for facade plaster?
To correctly select insulating materials for exterior finishing, it is necessary to evaluate the following factors:
- Material rigidity - with sufficiently high rigidity values, you can do without additional strengthening (reinforcement);
- Affordable price;
- High thermal insulation properties;
- The shape is convenient for installation.
In accordance with the listed factors, the best option is stone wool and polystyrene foam. Since the materials are sold in the form of slabs, it is possible to carry out installation without the use of special equipment and obtain the expected result.
How to calculate the thickness of insulation?
To determine the required insulation thickness, you must use the appropriate calculations using the formula:
R ex.=(1/α (in)) + R1 + R2 + R3 + (1/α (n))
In this case, R refers to the heat transfer resistance of the wall layers - their actual quantity must be taken into account in the calculation formula. But α (n) and α (in) are the heat transfer from the outer and inner surfaces of the wall, respectively.
The actual thermal resistance of the wall should be no less than the quotient of the layer thickness and thermal conductivity of the material.
For calculations, you can use an online calculator, which can be found on the Internet. Alternatively, you can not use calculations at all and use insulation, the thickness of which is 5 cm - this is the most common option, which will allow you to insulate a building in the middle zone, where winter is not characterized by severe frosts.
Plastering technology for insulation
Tools and materials
To carry out the work, you will need the materials themselves (insulation, plaster mixture, reinforcing mesh) and the most common construction tools - a spatula and a bucket with a mixer.
Preparatory work
Before proceeding with the installation of heat-insulating material, it is necessary to prepare the facade. Preparation consists of clearing the wall of all kinds of hanging elements from drainpipes to lanterns. It is also necessary to get rid of the old topcoat. After this, you should inspect the wall and assess its condition - if necessary, fill up cracks and dents. If the wall is uneven, you will have to plaster it - this step is mandatory if the fluctuation of the surface is one cm per 1 m of length. Treat crumbling areas with a deep penetration primer.
Installation of insulation
Installation work begins with the installation of a special profile - it not only fixes the insulation boards, but also ensures the horizontal arrangement of these same boards. The insulation is attached to a special glue - we apply it to the wall with a notched trowel and press the slab. Additionally, the thermal insulation material is attached using dowels. The slabs are laid end-to-end without gaps.
To ensure uniform properties of the wall, it is necessary to shift each subsequent row relative to the previous one, which will prevent the vertical joints from matching.
Facade reinforcement
Reinforcement will make the facade finish durable, while the hardness characteristics of the heat-insulating material are low. We cut the reinforcing mesh for the exterior finishing into strips so that they overlap each other by 10 cm. We align the slopes of all openings with special plaster corners.
The mesh is placed on the glue - it is pressed firmly so that it is immersed in the glue, then thin-layer plaster is applied over the mesh and leveled with a spatula.
To hide minor flaws in the wall surface, as well as to further increase its strength, after drying, apply a second layer of glue - its thickness should not exceed a few millimeters. After this, the wall will be perfectly smooth.
Plastering facade walls
The final stage of facade insulation is plaster, which is produced using a technology suitable for the selected type of plaster composition. Instructions are included with the mixture, so you need to carefully read the packaging - it can even be decorative facade plasters with insulation, for example, bark beetle.
Advantages of plaster over other materials
When choosing a finish for facade insulation, the following advantages can be noted:
- Protects the building from precipitation;
- High vapor permeability prevents moisture from accumulating in building materials - it is constantly removed naturally;
- A thin layer of plaster weighs significantly less than other finishing materials, which minimizes the load on the house;
- Using a combination of “thermal insulating materials + plaster” allows you to insulate almost any material from brick to concrete;
- The result of insulation is smooth, smooth or textured surfaces, which guarantees an attractive exterior and the ability to implement a wide variety of architectural solutions.
We recommend: How to determine the consumption of plaster per 1 m2
Installation technology
Before you begin cladding the facade, you need to prepare the wall surface. To do this, it is necessary to clean it from oil contaminants and dismantle the metal elements. If it is not possible to remove them, then they should be provided with a constant flow of air, which will prevent their premature corrosion and destruction. In such a situation, you should refrain from using acrylic plaster due to its poor ventilation. Old plaster and remaining paint must also be removed.
The next step should be hanging the wall. To do this, you need to drive in reinforcing pins and stretch nylon cords between them. The use of sags will help to evaluate the geometry of the surface and correctly calculate the required amount of material. Next, you can begin installing the guide profile. You need to start with the installation of the base element, which will serve as a supporting guide for the first row of slabs and will allow you to control the distance between the bottom row and the wall surface.
After installing the guide profile, you should begin cladding the facade with mineral wool. When fixing the slabs, you can use driven dowels or special glue. Then the mineral wool is reinforced with a metal mesh, the lower edge of which should be folded under the profile. The mesh must be secured with adhesive-reinforcing plaster.
The final stage will be covering the mineral wool with decorative plaster. For finishing work, you can use silicate, mineral, acrylic and silicone plaster mixtures. It is recommended to paint the plastered surface.
Mineral wool allows you to quickly and effectively solve the problem of facade cladding, significantly reduce heat loss and significantly save your budget. And the ease of installation and accessibility ensure the material’s growing popularity and high consumer demand.
See video instructions for installing mineral wool below.
Preparing materials
To install insulation for walls under plaster from the outside, you will need:
- materials for facade insulation of appropriate thickness. As a rule, this value varies between five and ten centimeters, and for the northern regions it reaches fifteen;
- adhesive composition. Its choice is determined taking into account the insulation material used. Expanded polystyrene is perfectly glued with foam glue, mineral wool is fixed with Ceresit ct 180. There are special mixtures for installing foam;
- base strips that serve as guide elements for the insulating layer slabs;
- umbrella dowels for additional fixation of slabs;
- primer composition for external work;
- fiberglass reinforcing mesh;
- perforated corners.
Peculiarities
Mineral wool is a very popular heat-insulating material that is laid under plaster. Its structure is made up of randomly intertwined fibers. The length and thickness of the fibers depend on the substance underlying the production of the material. To increase the strength of mineral wool, the fibers are compacted, but between them there remains a space filled with air, which performs a thermal insulation function. Despite the compaction procedure, mineral wool is a light, elastic material, convenient for transportation, installation and has a low price.
Mineral wool has a wide range of advantages over other materials:
- it is a good heat and sound insulator;
- maintains a high level of fire safety;
- permeable to steam, which is necessary for the house to “breathe”;
- fungi and mold do not form on it;
- insects do not grow in it, it is “uninteresting” to rodents;
- is a relatively environmentally friendly and safe material (the release of harmful substances begins at temperatures above 300 degrees C).
Like any material, mineral wool has certain disadvantages:
- First of all, this is the formation of a high level of dust . Glass wool and slag wool are especially guilty of this. Their dust contains sharp small fragments, which, if they come into contact with the skin, will cause damage and severe itching. Breathing dust containing debris is also extremely harmful. To avoid such unpleasant consequences, installation work should be carried out using special clothing, a respirator and safety glasses.
- Another disadvantage is the use of formaldehyde resins in the production of the product, and there is a possibility of phenol being released into the environment, which is unsafe for human health. However, there are very few of these substances in the product, and its use for outdoor work completely reduces this harm to zero. In addition, phenol is released at very high temperatures, which are unlikely to occur in everyday real life. Stone mineral wool practically does not contain phenol. Modern manufacturers, caring about the quality of the product, replace formaldehyde resins with other substances with a lower level of harmfulness. Nevertheless, carrying out work in a respirator and using vapor-proof PVC film during installation will protect against the possible risk of damage from phenol.
- A serious disadvantage may be the ability of the material to absorb moisture (stone wool does not have this disadvantage). Trapped moisture can cause shrinkage of the insulation and its destruction. Therefore, all external work should be carried out in warm, dry weather. In order for the coating to serve for a long time, you need to follow the installation rules, and also remember to use a hydrophobic solution to treat the coating.
For mineral wool, an important indicator is density, which is determined by the production method. For different jobs, insulation materials of different densities are used:
- The lightest (up to 80 kg/m3) is needed for indoor work.
- For external work, a special façade series is needed for plastering. Its density is 125-165 kg/m3. Such a high density is required for the strength of the coating and to support the weight of the plaster.
This type of insulation is produced in slabs of 50x100 or 60x120 cm. The average thickness of the slabs is approximately 10 cm. Sometimes high-density material can be found in rolls.
You can insulate any surface with mineral wool: brick, concrete, wood, block. However, different surfaces require their own types of insulation and methods of attaching it, and some of their indicators may differ greatly. Therefore, before purchasing, carefully read the characteristics of the insulation and its compatibility with a particular type of surface, take into account all the pros and cons.
Methods and technology of working with mineral wool for plaster and siding
At the moment, there are several common methods of insulating the facades of private houses using mineral wool. Among them, the most popular are:
- “Wet” facade (under the plaster layer). Initially, the mineral wool must be attached directly to the building itself. After this, plaster is applied to it, which is subsequently painted or decorated in other ways, depending on the preferences of the building owner.
- "Ventilated facade. Often used for insulation under siding. In this case, an air gap is created between the mineral wool fixed to the wall and the outer cladding layer. Its thickness must be calculated using the appropriate formula. To create a gap, an appropriate metal or wooden structure must be attached to the house. Its main purpose is to fix facing materials. This could be lining, tiles, stone, fiber cement boards, etc.
"Wet" facade
Ventilated facade
Penoplex is often used in combination with mineral wool. For example, the base is insulated with penoplex, and the walls with mineral wool.
Insulation of the facade of a private house with mineral wool can be done independently without the help of specialists. In order to do this, you need to take a responsible approach to the procedure, prepare all the tools in advance and understand the most important nuances of the work.
Preparation when working with mineral wool with your own hands
The preparatory stage involves performing certain work on the surface of the walls. Be sure to:
- remove peeling plaster;
- remove paint;
- get rid of solution build-up.
Important! If the walls are wooden, the material should be impregnated with an antiseptic.
Places that have been affected by mold or mildew must be thoroughly cleaned . After this, they need to be treated with appropriate substances.
Preparatory work involves removing window casings, drainpipes and additional decorative elements of facades. After this, the walls must be primed. To do this, use a deep penetration primer.
Surface marking
In order to carry out the insulation process efficiently, it is necessary to mark the surface of the facade . To do this, you should install sags: horizontal, vertical and diagonal. First, pins or nails must be secured at different points on the facades. A nylon cord should be pulled between them as a weight gain. In this case, you should use a level. Weights allow you to identify wall unevenness and install insulation evenly in such places.
Installation of profiles for mini-slabs
Base profiles (or strips) are used as a guide that supports the first row of mineral wool on the facade. In addition, such elements help protect the insulation from rodents penetrating into it from below. For installation of profiles, driven dowels are most often used.
Fixing mineral wool boards
In order to install mineral wool on the facade, you need to use a special construction adhesive designed for such purposes.
It is prepared in accordance with the instructions. The substance should be applied to the mineral wool using a comb spatula. The glue should cover the entire surface of the sheet.
If we are talking about a ventilated facade, then before installing mineral wool on it, you need to secure special brackets in advance , where the guides will subsequently be attached.
The mineral wool itself is attached to disc-shaped dowels or mushroom dowels. Afterwards, holes are cut in the mineral wool so that it can be easily placed on the brackets. And finally, disc-shaped dowels are attached so that the “head” of the dowel holds a couple of mineral wool slabs at once.
For 1 square meter it is necessary to use up to 5-7 disc dowels. It is best to hammer them into the corners of the slabs.
Important! The first row of material should stand on the supporting profile rail. It must be leveled in accordance with the weight gain. The end sections of the slabs must be in careful contact with each other. It is imperative to take into account that the vertical seams of each row of insulation should not coincide with each other, being slightly offset.
Final work
The roll of mounting mesh must be fixed at the top of the wall. This can be done using pins or mortar. The material sheets must overlap each other by at least 10 centimeters.
It is allowed to perform rough plastering with a thickness of 3 to 5 millimeters. 2-3 days after this, you can begin applying the decorative layer.
What is the density of façade insulation?
One of the ways to save money in the face of constantly rising energy tariffs is to carry out high-quality finishing and insulation of the facade of the house. In addition to reducing the cost of paying heating bills, the use of various materials to insulate a house from the facade does not reduce the usable area of the room. The choice of the type of facade thermal insulation largely depends on the chosen method of finishing it. In the case of using a mixture for leveling, facade insulation in the form of expanded polystyrene or mineral wool, the density of which has a significant impact on the thermal insulation properties, can potentially be used.
Which insulation to choose for the walls of a house with facade plaster
Optimal insulation should combine such qualities as low thermal conductivity, lightness, rigidity, durability, resistance to high humidity and temperature changes. These requirements are best met by: mineral wool boards, polystyrene foam, polyurethane foam and extruded polystyrene foam.
The essence of the method is to cover the external wall on the street side with insulation slabs. Then the surface of the facade is plastered, protecting the mineral wool or foam from environmental influences and creating a basis for painting.
Mineral wool boards
Mineral wool is perhaps the most widely used insulation in construction. Depending on the source raw material, the physical properties of the material vary markedly. Rigid mineral wool slabs suitable for façade finishing are made from basalt rocks. The mined ore is melted in furnaces and spun into fibers, to which a binder is added and then spun.
Mineral wool does not burn, can withstand temperatures up to +600º, due to its porous structure it has very low thermal conductivity, and is also good as a soundproofing material. This basalt-based insulation is quite strong and durable, and thanks to its high density for insulation, 130 kg/m3 or more, it is easy to work with.
There are also a number of disadvantages. The main thing is that mineral wool is sensitive to water; in a humid environment, the slabs will swell, deform and lose their useful properties. This problem is solved by impregnating cotton wool with hydrophobic compounds. However, even after this the insulation will be able to absorb some moisture. Therefore, the external plaster coating must have good vapor permeability. It is not necessary to spend time measuring the proportions of components; ready-made special mixtures for this work are sold on the construction market.
Figure 2. Facade insulation technology.
Basalt mineral wool slabs weigh more than polystyrene foam slabs , and are generally more expensive. The composition of wool contains resins that are harmful to human health, but this is not critical for insulation hidden by a plaster layer and installed on the street side.
Polyfoam inexpensive thermal insulation of the facade
Polystyrene foam has high thermal insulation properties and is lightweight. It is widely used for insulating facades. The cellular structure of the material effectively absorbs noise. Expanded polystyrene boards are convenient to transport and install; with them, finishing the façade of a building is much faster.
The vapor permeability of polystyrene foam can be considered both an advantage and a disadvantage. The requirements for plaster for the facade according to this criterion are reduced, but at the same time air exchange is disrupted.
A critical disadvantage of expanded polystyrene is its low fire resistance. Thanks to the addition of a fire retardant, it is possible to impart self-extinguishing properties to it, reducing the speed of flame spread. But upon contact with fire, the material melts, simultaneously releasing a large amount of toxic substances into the air: hydrogen cyanide, phosgene, dioxides, etc.
Expanded polystyrene is also not highly resistant to environmental influences. It decomposes from ultraviolet radiation and the contact of organic solvents such as benzene or acetone on its surface.
Extruded polystyrene foam boards
An improved version of polystyrene foam has higher performance characteristics and is sold at a higher price. As a façade insulation material it has no equal. In terms of thermal insulation properties, 30 mm of this material corresponds to 1 m thick brickwork. Extruded polystyrene foam is used as an insulator in freezers and ice arenas.
Figure 3. Insulating the facade with polystyrene foam.
The insulation is wear-resistant and durable, the maximum compressive load is 400–500 kPa. Installation is as simple as ordinary construction foam. The disadvantages are also no different from simple polystyrene foam: low fire resistance, weakness to organic solvents.
Sprayed thermal insulation materials
A separate group is liquid sprayed insulation. The most famous and widespread is polyurethane foam. This material looks like hardened foam and is obtained by mixing two liquid chemicals.
The key advantages in comparison with other types of thermal insulation are ease of application and the absence of seams. Polyurethane foam adheres to any structural materials: wood, brick, concrete, metal. In addition, it is lightweight, tolerates temperature changes well and is much more resistant to chemically aggressive environments than polystyrene foam. The components for preparing polyurethane foam are transported separately and take up very little space.
The disadvantages include gradual destruction under the influence of sunlight and the fact that upon contact with open fire it begins to smolder.
For clarity, the main technical characteristics of various insulation materials are shown in the table:
| Material property | Thermal conductivity, W/(m*ºC) | Density, kg/m3 | Vapor permeability, mg/(m*h*Pa) |
| Minvata | 0,048-0,070 | 50-200 | 0,49-0,60 |
| Styrofoam | 0.031-0,05 | 33-150 | 0,013-0,05 |
| Extruded polystyrene foam | 0,036 | 45 | 0,013 |
| Polyurethane foam | 0,020-0,041 | 30-80 | 0,0-0,05 |
Characteristics of mineral wool: density and thickness
The selection of rigid mineral wool with certain density indicators is carried out taking into account the characteristics of the object on which finishing work will be carried out. This condition is of particular importance, given that insulating a façade using a low-density material can lead to:
- reducing the thickness of mineral wool;
- the formation of unclosed areas and cracks;
- compaction of mineral wool used in façade finishing;
- changes in the dimensions of the material declared by the manufacturer.
Any type of wool is a product obtained as a result of special processing of stone, glass or slag. It is recommended to carry out insulation with each of the following types of material in accordance with the recommendations of specialists for finishing the facade, external or internal enclosing structures. According to the classification, there are 3 types of mineral wool heat-insulating substances:
- Basalt wool, which does not ignite but melts when interacting with fire, is characterized by low water absorption rates. Insulation of this type is used in conjunction with processing for decorative thin or thick-layer plaster, sound insulation and insulation of roofs, walls, ceilings, ventilated facades and the “wet facade” system. Its density varies depending on the type of product with a thickness of 50 mm in the range of 100–140 kg/m 3.
- Glass wool is an insulation material characterized by low thermal conductivity, hygroscopicity, combined with high elasticity and strength. This material is well suited for finishing the external surfaces of enclosing structures. The density of such products, produced in the form of mats for treating pitched roofs, frame structures, ceilings and floors, ranges from 10 to 50 kg/m3, while slabs of this type of mineral wool used in the construction of roofs and finishing of ventilated facades can vary from 23 to 150 kg/m3.
- Slag wool is a cheap insulation material created from metal blast furnace waste. When using it to decorate external walls, you need to buy a fairly thick layer of material. This is due to the inherent high thermal conductivity and hygroscopicity of the material. The density of the material determines its thermal conductivity, and the best performance is achieved when using material with a specific gravity of 350–450 kg/m3. Due to its high hygroscopicity, this type of wool is not suitable for finishing facades.
Which plaster to choose for a wet facade
Having chosen insulation for plaster, you should also decide on the plaster composition. The main criteria are the ability to pass steam and service life. It is worth taking into account price differences and the possibility of interaction with a certain insulation.
For wet facades, mineral mixtures in the form of dry powder diluted with water are applicable:
- Ordinary plaster is quite durable, dries quickly, has high vapor permeability, but requires subsequent painting due to its poor color range and tendency to become dirty.
- Acrylic plaster is represented by a ready-made composition of polymer resins. It is easy to use, dries quickly, comes in a variety of colors, is not subject to mechanical damage, but cracks in the sun and does not combine with mineral wool.
- The silicone composition, also produced in finished form, is not subject to contamination and fading, is very durable and vapor-permeable with a rich color palette, and is not cheap.
- Plaster based on silicate (liquefied glass) is the most expensive of all. The technology of its application requires skill. Resistance to fungal, mechanical and chemical damage at the highest level. It is durable, varied in design solutions, vapor permeable and elastic.
It is undesirable to use polystyrene foam in combination with mineral and silicate plaster.
Recommendations for thickness and density of mineral wool
Various types of rigid mineral wool for facades are produced in the form of rolls or slabs with dimensions of 60x120, 60x100 or 50x100 cm, and the thickness of the product depends on its type and basic properties. Manufacturers produce products with material thicknesses ranging from 50 to 200 mm, while slabs with a thickness of 10 cm are most widely used in practice.
When choosing the thickness and density of slabs and rolls of rigid mineral wool for the facade, users use the information contained in the technical characteristics of the insulation, while builders carry out complex calculations on the weight of the rigidity and the durability of the material. Among the manufacturers' recommendations regarding the scope of application of rigid mineral wool, depending on its specific gravity, the following should be highlighted:
- the use of insulation having a density of about 35 kg/m 3 is recommended when performing interior work and sound insulation on inclined, vertical unloaded enclosing structures, pitched roofs and floor finishing when using laminate flooring, solid boards, etc.;
- the use of insulation with parameters up to 75 kg/m 3 (P75) is acceptable when finishing the ceiling, walls, floor and interior partitions;
- the use of mineral wool having a specific gravity of up to 100 kg/m3 is allowed when working with ventilated air gaps and external enclosing structures;
- when arranging facades and ventilated facade systems, it is recommended to use insulation; the density of mineral wool for the facade is 80–130 kg/m3 (P125);
- the use of insulation, the specific gravity of which is up to 150 kg/m 3, is recommended when installing the bottom layer of thermal insulation in reinforced concrete structures;
- when finishing a “wet” facade, rigid mineral wool is used, the density of which ranges from 130-160 kg/m 3, the strength of this material ensures reliability in bearing the weight of the applied plaster solution;
- the use of insulation having a specific gravity of up to 175 kg/m 3 (P175) is practiced when making the main layer of thermal insulation for concrete structures;
- The use of mineral wool, which has increased rigidity (PPZh200) and a density of up to 200 kg/m 3, is recommended when making the top layer of coatings when performing thermal insulation of floors under screed.
Insulation of frame walls with mineral wool
Note the presence of cross bars.
Laying thermal insulation in frame houses can be classified as internal work. Insulating a wall from the inside with mineral wool is somewhat similar to the technique of a ventilated facade. The similarity lies in the fact that the thermal insulation is placed oppositely between the supporting beams of the frame. And also that with a wall height of more than three meters, horizontal bars are required to support the insulation.
There is no point in attaching thermal insulation mechanically; it will not escape from the wall anyway. During operation, mineral wool may shrink, so you need to use material with a density of at least 55 kg/m. cube If the internal and external finishing of the frame is made of materials with vapor barrier characteristics, for example, OSB boards, then you can do without films. Although this is quite risky, it is better to be safe.
A diffusion membrane is laid on the exterior finishing from the inside of the room, which will prevent water from seeping into the insulation, while releasing all the steam from it. A vapor barrier for the walls is placed between the mineral wool and the interior finishing - it will protect the insulation from steam that circulates from a high-pressure zone (heated room) to a low-pressure zone (outside).
Method of internal wall insulation with mineral wool:
- exterior decoration;
- waterproofing;
- mineral wool;
- vapor barrier;
- interior decoration.
Gaps between the films and the finish are optional, although an additional buffer zone where the air is practically still is never a bad idea. This will only be a plus.
There are many reasons why there is a cold heated towel rail in the bathroom: from a simple breakdown to turning off the central heating or hot water supply.
Before removing the heated towel rail in the bathroom, you need to cut it off from the general circuit. Read more here.
Rules for installing mineral wool slabs
Preparation for installing mineral wool slabs or rolls includes a number of procedures, among which the following should be highlighted:
- Cleaning surfaces from traces of mold using a construction spatula, if necessary, treating the surface with an antiseptic.
- Sealing of holes and cracks, carried out using cement mortar, sealing of deep voids with the help of polyurethane foam and tow.
- Treatment with antiseptic agents and primer, it is important to maintain the recommended time between applying different layers so that each of them has time to dry.
- At the last stage of preparation, the flatness of the surface is ensured, which is necessary for a tight fit of frameless insulation to it.
- After completion of preparation, an adhesive solution for fastening rolls applied in a spot manner ensures the creation of an air gap.
- Starting from the top of the wall in a horizontal direction, using a furniture stapler or double-sided tape, install the vapor barrier film to the frame.
- After this, the joints are glued using construction tape or mounting tape.
- Then the sheathing is carried out using slats having a width of about 1.5–2.5 cm, which is necessary to create a ventilation gap between the inner lining and the vapor barrier layer.
- At the next stage, the required length of the rigid mineral wool , taking into account a tolerance of 10 cm, and its installation on the surface of the facade by pressing the brackets on the frame with the bent ears, ensuring reliable fixation of the insulation in a vertical position.
- At the last stage of installation, the final finishing is carried out, for example, profiles are installed and sheets are installed, made of plasterboard or plaster is applied.
Note! Builders consider it more preferable than using material in rolls to use rigid mineral wool slabs for finishing vertical surfaces. This is due to the lack of rolling of the insulation, however, before installing it, it is recommended to first install the strips in a horizontal direction to reduce their weight.
Universal technology of plaster for insulation
Let's briefly go over the main stages of installing thermal insulation and subsequent work on applying plaster. Let's look at this as a whole, because... the quality of the work results at both stages is interconnected.
The reinforcing mesh is fixed to a pre-applied base layer of plaster - it is recessed into it. It is unacceptable to attach the mesh to the insulation and apply a plaster solution to it.
- cleaning the base and applying a primer layer. The primer is responsible for strengthening the material on the wall surface and increasing its adhesive properties;
- fastening the starting profile. It is necessary as additional support for the lower sheets of thermal insulation. Among other things, the profile serves to protect the insulation from dripping moisture;
- applying the adhesive composition along the perimeter of the thermal insulation and pointwise in its middle part. The slab is pressed tightly against the wall, the squeezed out excess glue is removed with a spatula;
- after the glue has dried, the slab is additionally fastened using disc-shaped dowels (5 fasteners per slab - in the corners and in the middle). An important point: screeding with mechanical fasteners should be carried out sparingly in order to avoid disturbing the geometry of the insulation;
- applying a base layer of plaster with a notched trowel to a depth of 10 mm. A reinforcing mesh is embedded in it, which will prevent the formation of cracks in the finish;
- leveling the surface with an additional layer of plaster, after drying which decorative work follows. This can be painting with preliminary application of a primer or decorating the wall with decorative finishing mixtures
The above stages of work are relevant when plastering walls insulated with foam plastic, penoplex and any other thermal insulation material suitable for insulating the facade. In the video below you can see the full cycle of work on installing an insulated wet facade. Don't be confused by Rockwool's "unobtrusive" advertising. The products indicated in the video can be any other analogues made of mineral wool or expanded polystyrene.
A few tips that can make your life easier: - try to accustom yourself to working with both hands. This is especially true in the case of a large area of the walls of the house, as well as short work deadlines; - mesh for the reinforcing layer. If you are counting on obtaining a durable façade finish, you simply cannot do without using fiberglass mesh; — mesh overlaps should be 10 cm. Avoid the common mistake of attaching pieces of mesh end-to-end. A crack will definitely appear in such a place; - select the spatula individually. A tool that is too narrow will result in a decrease in work speed; a tool that is too wide will result in loss of solution and rapid fatigue.
Choosing insulation for a façade under plaster
Finishing the facade with plaster over insulation allows you to quickly and beautifully seal the walls from external influences and extend the service life of building materials. This technology is available for independent implementation; when choosing it, there is no need to install suspended and frame systems or lengthy interruptions of work processes. The maximum effect is achieved when using insulation and finishing from one manufacturer; the required amount is ideally calculated at the stage of design and construction of the house. The cost depends on the type of thermal insulation and the brand of plaster.
Insulating the facade with foam plastic
It is polymeric materials that have become insulation materials with the longest periods of successful operation in difficult climatic conditions. Research and special testing were carried out, which confirmed excellent results: the foam does not lose its original technical characteristics even under conditions simulating 80 cycles of temperature changes.
What are the unique performance characteristics of foam? After all, almost all builders know: foam type insulation cannot boast of serious resistance to external influences. They do not tolerate the influence of ultraviolet rays well, they can dry out quite quickly, lose their original structure and even completely collapse. But the façade of the building is directly exposed to ultraviolet rays.
Insulation of facades with foam plastic
It turns out that the main secret to the effectiveness and practicality of polystyrene foam as insulation is its combination with a layer of plaster. The material must be plastered in full accordance with technological principles. Then it will acquire excellent performance characteristics.
- A layer of plaster will protect the foam from the negative effects of moisture. The insulation itself takes a long time to dry, and when left in a humid environment for a long time, it becomes too fragile, completely losing its performance properties. Plaster completely eliminates this negative factor, turning polystyrene foam into durable insulation that is resistant to atmospheric influences.
- Polystyrene foam is a rather fragile material. A layer of plaster prevents the formation of dents, scratches, cracks and other damage to the insulating layer. Together with plaster, the foam is already quite reliably protected from mechanical influences.
- When plastering polystyrene foam, the fire safety level of the facility increases. The foam insulation catches fire on its own, and the plaster prevents the spread of fire. However, builders note that the professionalism of the plasterer will matter here: the layer must be even, continuous, and of sufficient thickness.
- Exposure to sunlight is detrimental to polystyrene foam, since ultraviolet radiation destroys it and makes it brittle. But the foam + plaster option completely solves this problem.
It is obvious that when plastering an insulating foam layer, builders are primarily guided not by aesthetic, but by practical goals. The combination of polystyrene foam with plaster significantly improves the performance properties of the latter.
Review of the best thermal insulation options
The required material must combine lightness, good insulating properties, resistance to moisture and external influences, and durability. Preference is given to rigid slabs that retain their shape unchanged throughout their entire service life, ideally non-flammable. Stone wool and polystyrene foam of different brands have qualities suitable for facades; for general purposes, they have slightly different installation and finishing technology. The cake scheme includes three main layers: slabs, reinforced mesh and plaster mortar, the latter can combine the function of protection and decoration or, conversely, require additional painting.
Features of insulation of walls made of different structural materials
The building material from which the load-bearing walls are made also affects the optimal insulation option and affects the technology of work.
Mineral wool, unlike expanded polystyrene, breathes, which means it needs to be used where it is necessary for air to circulate freely. It is capable of transmitting moisture, removing its excess from the wall cavity. Both of these qualities are very useful in combination with wooden walls, because when air and water stagnate, the wood is attacked by a fungus, and the process of rotting begins. This means that the outer plaster layer must have high vapor permeability.
Wooden structures change significantly in size, constantly absorbing and releasing moisture. For this reason, installing a so-called wet facade on a wooden house is not advisable; a rigid plaster coating simply cannot deform in unison with the walls of the house , and cracks will appear on the facade. A curtain wall façade made of siding can be a good replacement. Mineral wool is often used in the insulation of baths and saunas, since it can withstand high temperatures without harm.
Figure 4. Structure of an insulated facade.
For brick walls, the ability of thermal insulation material to allow moisture and air to pass through is no longer so important. In principle, insulating the facade with basalt mineral wool slabs will work well here too, but professional builders more often in such a situation prefer low cost and ease of installation, i.e., expanded polystyrene.
Due to the flammability of polystyrene foam, it is combined with stone wool pads, which are laid around the perimeter of window openings and in the area of contact between the wall and the roof. The choice of material for insulation affects the comfort of living in the house and the cost of construction. When purchasing facade plaster, it is better to focus on products from the same manufacturer. Preference should be given to certified systems.
