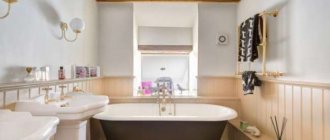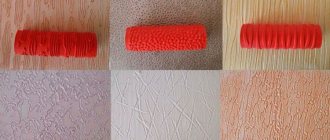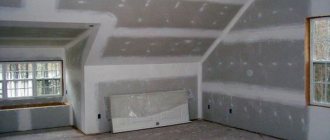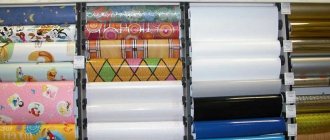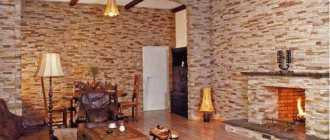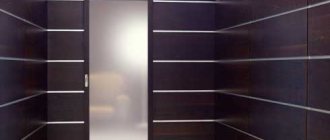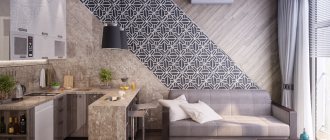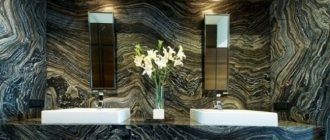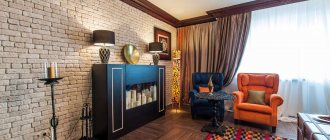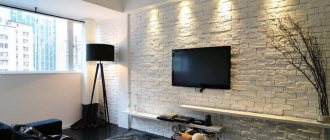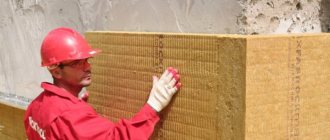Interior decoration of a house made of timber after construction is generally a separate task that only professionals can do. And if the exterior decoration of your home is a fairly quick and simple process, then the interior decoration is an energy-intensive, multi-stage task.
Having finally built the home of your dreams, don’t rush to relax! After completing the processes of laying the foundation, erecting walls, roofs and ceilings, another important mission and work awaits you.
Now you should also take care of its decoration, because the interior plays an important role in the process of creating coziness, comfort and the overall appearance of your home. This issue must be approached carefully, very carefully and extremely thoroughly.
It is important to remember, for example, that immediately after the construction of the premises it is prohibited to begin finishing work, because houses made of timber are subject to shrinkage for some time.
Timber is a natural building material; it is subject to drying out and easy modification, which is commonly called shrinkage. This whole process has a very negative and destructive effect on both the materials used to decorate the interior of the building. So does the final result, significantly affecting its durability, quality, and appearance.
In general, the interior decoration of a house made of timber can be made by analogy with the most common decoration, for example, like that of a house made of brick, but at the same time it still has some of its own characteristic features.
How to make interior decoration of a house from timber
Complete interior finishing in houses made of timber is carried out in several stages, and all of them include many different, complex processes. All these processes must be followed strictly and in the correct sequence. If we describe the finishing work briefly, they look like this.
- Ceiling finishing.
- The rough floor and then its full finishing.
- Wall decoration.
- Installation of windows, doors.
In total, activities according to interior decoration can be divided.
- Wiring into the house necessary communications for life, such as heating and sewerage.
- Thorough treatment of wooden surfaces with antiseptics and mixtures that impregnate the material and protect the house from fire, excess, moisture accumulation, and so on.
- Preparing all rooms for the finishing process.
- Development and installation of windows, doors, partitions.
- Final procedures: cladding and final laying of ceilings, walls, floors.
Tips and tricks
To ensure that the process of finishing the interior of a wooden house goes without complications, it is better to listen to the recommendations of specialists:
- When laying wood floors, wedge technology can be used to achieve the best joint between the floorboards.
- To prevent condensation from forming on a wooden surface during a suspended ceiling, a waterproofing layer of a polymer membrane should be built into the suspended ceiling.
- Please note that home furniture made from timber should be made from natural raw materials, otherwise the design concept may be violated.
- You can use special sealants between the joints of the logs. Such sealing agents have a special structure and can even act not only as a functional, but also a decorative element.
If you do not have much experience in finishing work, then invite specialists to finish a wooden house, since some work really requires professional skills.
Finishing features
In terms of the sequence of its processes and the technology performed, the interior decoration of a house made of timber after construction does not particularly differ from standard processing methods in houses made of other building materials.
However, wooden houses have specific features inherent only to this material. Therefore, when starting the process of internal treatment of the house, remember these nuances and strictly follow the instructions.
- For houses made from natural timber, the shrinkage procedure after construction takes longer than for similar houses, but made from other building materials. This procedure can last about 2-6 years.
- During the first shrinkage, a secondary process awaits you, which is easier, faster and amounts to less than 1% of the entire height of the house.
- And if the first process is influenced by natural drying and modification of the material, then secondary shrinkage will occur under the direct influence of external factors on the material in the form of moisture and temperature changes.
The negative consequences of repeated shrinkage of the house include damage to the appearance of the building, a decrease in the service life of the material, and low quality cladding.
The interior decoration of a house made of timber after construction also implies a certain sequence of construction work. Failure to comply with these 3 points will lead to additional costs and an unreliable and low-quality overall result.
- All your repair and construction activities should begin from the most remote premises. Moving towards the front door gradually and evenly. This way you will save the result of your work and protect it from construction, debris and destruction during construction work ongoing in other rooms.
- All work is carried out from top to bottom: from ceiling to floor. Painting is also performed in this sequence.
- The final finishing of the walls inside the house is carried out only when all other activities, without exception, are completed, and we also talk about the wiring of engineering systems, installation of windows and doors.
Dyeing technology
Painting wooden surfaces always occurs in two stages: the paint is applied in two layers. After applying the first layer, you must wait for it to dry completely, being sure to wait for the time specified by the manufacturer on the label. To obtain a perfectly smooth surface after the first coat of paint has dried, the wood can be sanded with P600 abrasive manually, lightly touching (only with the weight of your hand) and moving in one direction. After treatment, wipe the surface with a soft, dry cloth and begin applying the second coat.
For paints that contain oils, it is important to adhere to the dyeing technology and observe the temperature conditions and drying time indicated on the labels. So, for glaze with beeswax 470 and universal solid oil 245, a temperature of at least 14 degrees is required, ideally if the temperature is 20, then the drying time will be from 16 to 24 hours. Also, paints containing oils require an additional supply of fresh air necessary for the polymerization of oils, so it is necessary to open the windows slightly for ventilation, while ensuring the desired temperature conditions.
Wax glaze 450, which does not contain oils, dries in a short period of time: complete drying of the painted surface takes an hour. This makes it possible to paint a room in 2 layers in a day and quickly put the room into operation.
Selection of materials
In the process of repair and construction work inside the house, craftsmen use a variety of finishing materials. The most popular and common options include:
· Linings made of plastic or wood;
· Panel siding;
· Coatings made of decorative stones;
· Block house and drywall.
A successful solution when decorating the interior space of a house would be to combine these materials. Today, thanks to modern technologies and capabilities, there are a great many options; the final result will depend only on your imagination.
Unusual options for finishing a wooden house
Even from familiar materials you can create an original design for the inside of a wooden house. Like, for example, a clapboard ceiling with carved elements.
Carved clapboard ceiling Source yenni.biz
Or the silhouette of a Japanese tree made of stones on the wall. The base is covered with the same tiles
Stone tree on the wall Source nkkconsult.ru
Parquet in skillful hands is a real work of art. Don't need no carpet
Unique pattern from parquet boards Source assz.ru
Floor construction
Finishing floors in timber houses begins with the development of the subfloor. In other words, the surface is first treated with a protective impregnation, then insulation is applied to it and a backing is attached, and then the final clean coating is laid down.
Experienced specialists inside log houses prefer to use universal spruce or pine tongue and groove boards for laying floors. This is exactly the material that will serve you for at least 20-30 years, will not darken or change for a long time, is not afraid of scratches and is easy to care for.
The darkened color of these wooden coverings can be easily restored, along with all the external beauty and uniqueness of the original palette of shades, by simply sanding the surface and then covering it with a protective composition.
Finishing the floors inside the house in such a situation excludes only the installation of a “warm floor”. Since this system, on the one hand, carries the threat of a fire, and on the other hand, all these processes are impractical, since they are very energy-intensive and costly.
The process of preparing a log house for finishing work
After completing the construction of a wooden house, as well as the expiration of the period allotted for its shrinkage, you can prepare the log house for finishing work. The process consists of several stages.
The process of processing a log house in a new house is often limited to covering the wood with transparent varnish. Source dom-expert.by
Wooden walls must be carefully caulked with insulating material: jute, tow or pre-dried moss. The process starts from the bottom, moving towards the ridge of the roof. The walls must be treated on both sides; in order to avoid distortion, insulation should be carried out promptly, treating the load-bearing walls on the same day.
It is recommended to caulk the walls for the first time two to three weeks after completion of construction, the second time after 6-8 months.
Regardless of visual characteristics, climatic conditions and other external factors, before finishing the wood should be treated with antiseptic compounds. The active use of such chemicals will not only extend the life of the home, but will also protect the surface of the material from unsightly external defects and prevent the appearance of mold or insects.
Wall decoration
Wall decoration in houses made of timber also has a number of its own characteristics, where the main guideline is the material that you intend to use.
Natural wood
If you decide to decorate the walls of your building with logs, then it is possible to keep the walls unfinished. This is true if the wood from which the walls in the house are built does not have any flaws or other features.
In this case, you only need to treat the material with a composition to protect it, give it the color you want, and also to extend its service life.
Dye
If you have chosen to paint the walls as an interior decoration, then this solution will help you add uniqueness and originality to the interior design of your home, and will also provide an additional level of protection to the material and preserve its natural structure.
It is only important to choose for these purposes paint and varnish materials that contain a minimum amount of harmful and chemical substances.
Plaster
Treating the building and internal walls with plaster is a process that can only be performed if more than 1-2 years have passed since the construction of the house. When finishing walls with plaster, it is important to pay due attention to the process of waterproofing the original material from which the entire surface of the walls of the house is made.
Block house and lining
It is possible to start decorating the walls of the house using these materials if the shrinkage of the house is completely completed. For these procedures inside the house, it is imperative to create special frames in the rooms, which quite significantly reduce the total space in the room.
It is worth noting that both of these finishing materials preserve the original patterns of wooden walls and give them a more neat and tidy appearance.
Panels
By choosing panel wall decoration inside a house made of timber, you provide yourself and your family with completely environmentally friendly and hypoallergenic material. The advantages of panel wall finishing include: ease of processing, complete and easy exposure of the material to installation work, high thermal insulation, complete noise absorption.
Such decoration on the walls can later be easily covered, for example, with wallpaper or fabric.
Drywall
This type of finishing of the walls of a house made of timber can be characterized as almost universal, since after applying putty to it, you can glue wallpaper, lay tiles, leave plaster, and also paint the walls.
It is important to know that the plasterboard sheets themselves are green in color; for rooms with high humidity, you should buy plasterboard that is well resistant to moisture. This is a completely environmentally friendly material; it is installed on a metal or wood base.
Also, this type of finishing protects the sheathing and surrounding walls from cracks and damage on their surface, and it is convenient to place an insulating layer on it. Drywall is also easily affected if wiring, plumbing or other types of communications are laid under it.
Application of various compositions
For the interior decoration of a wooden house, several types of compositions are used: varnishes, paints, mastics, oils. They can be transparent, tinting and impregnating, but all have the main purpose - protecting wood from moisture and rotting.
Ways to protect wood from rotting
For interior work, glossy, matte and semi-gloss varnish compositions are used. The most commonly used materials are water-based, which eliminates strong odors, although it somewhat lengthens the drying time. If quick drying is necessary, you can use nitro varnishes, which require careful ventilation after completion of work. The glossy variety is intended for hallways, living rooms, and common areas. The matte option is more suitable for bedrooms, especially children's bedrooms.
For interior work, glossy, matte and semi-gloss varnish compositions are used.
Paints are used to create an opaque coating and are often combined with the application of plaster. The main advantage is the ability to provide any color scheme in accordance with the chosen interior. Acrylic paints and enamels are widely used.
Painting timber walls
Wax mastic can be transparent or in various shades to emphasize the wood texture. It reliably protects the timber from moisture and preserves the natural pattern of the structure for a long time. This material has an increased cost, but it does not form a surface film, which provides a breathing effect for the wood.
Wax mastic for walls
Impregnation with an oil composition protects the wood from rotting and provides a golden hue while maintaining the texture. Natural oils are used: linseed oil or so-called Danish oil obtained by cold pressing.
Danish oil for wooden walls
Ceiling finishing
Processing the ceiling in houses made of timber is an optional work that depends on the owners themselves and their preferences and has its own characteristics. An unlined ceiling fits into any style and interior design, into any ideological composition for home decoration.
If another 5-7 years have not passed since the construction of the house and the beginning of its shrinkage, then a beautiful stretch ceiling or plasterboard can be an excellent solution for finishing the ceiling.
These materials will close the ceiling hole, and will not deform at all or interfere with the natural process of shrinkage of the entire house. Once the reassignment of stress in the ceiling supports due to this process is completed, its finishing can be carried out using conventional methods (plaster, etc.).
Color selection
The choice of color depends on the interior style and personal preferences. For a classic-style interior, use natural wood color. For the Scandinavian style, white, pastel and light colors are suitable. In modern room design, a combination of several colors or an accent in the form of bright spots is possible. It should be borne in mind that dark walls visually make the room smaller, while light walls make it larger.
Using universal solid oil 245, you can achieve an intense emphasis on the wood texture, and wax glaze 450 will give a denser shade that does not show the wood structure as much.
The palette of Gnature paint shades is very wide and is represented by the entire color gamut from light pastel tones to dark ones.
When choosing paint for interior painting of a wooden house, give preference to high-quality materials that are safe for your health and your children.
Also on the company’s website there is a special service for selecting color solutions.
Installation of windows and doors
At the stage of installing doors and windows in houses made of timber, you should carefully consider the entire process and strictly follow the recommendations. Since this process in buildings of this format differs from similar installations in buildings of other materials.
All this is again connected with the natural process of shrinkage of the material, which must be taken into account during design work and during the construction process.
Window installation
Installing a window in a house made of timber will also have many features and nuances. For example, when installing a small window, the height of which does not exceed 3-4 logs, the shrinkage of the house can be ignored.
If the height of the window ranges from 8 to 10 logs, then for installation you will need to use a special casing frame. Also, the method of manufacturing a window frame will depend on the material used for the windows that will be installed in the house (plastic, wood).
Door installation
The installation of doors and door openings in houses made of timber occurs in a similar way to installations in buildings made from other materials; in addition, casing frames should be used in the process.
The final process of installing doors and windows in a timber house should be carried out after complete completion of construction work. The choice of windows and doors themselves is at the discretion of the owner of the house.
Electrical and communications
There are no difficulties with horizontal laying of heating and water supply pipes in a wooden house. They are placed as close to the floor as possible, if desired, hidden under a false box trimmed with wood-like panels.
It is only important to correctly arrange the passages through the walls; as a rule, for this, cells are cut out during the assembly of the log house, then the cavities are filled with soundproofing material.
The situation with wiring is much more complicated. The low current is easily hidden in the channel plinth, but power networks are not allowed to be hidden inside flammable materials. One option is to lay the wiring openly, using wires without overall insulation, twisted into a braid and stretched over ceramic plugs. This solution is quite interesting from an aesthetic point of view and at the same time completely safe.
Hidden wiring in a log house is also possible, but its planning is carried out at the stage of assembling the house. In each beam it is necessary to drill coaxial vertical channels into which, after laying the final crown, steel pipes will be inserted, inside which the cable will be passed.
The main wiring is carried out inside the ceilings, and the cable must be encased in a non-flammable hard shell.
Do not be deceived by the experience of foreign builders who lay cables inside frame and wooden walls without any additional protection. Abroad, different mains voltage parameters apply; special types of cable are used that are not available for the domestic market; in addition, the distribution board must be equipped with fire protection devices.
Conclusion
The interior decoration of a house made of timber after construction is a series of measures and a set of necessary procedures that simultaneously solve several important tasks.
In the process of finishing the interior of a house made of timber, it is worth approaching the tasks carefully and efficiently. All recommendations and instructions should be followed.
Otherwise, you risk encountering numerous problems and a poor-quality final result, because buildings of this type have their own set of features.
Only accounting and a responsible attitude to tasks in the process of repair and construction work will provide you and your home with coziness, comfort, warmth and a long service life of both the structure and the materials!
How to imitate wood
In some cases, it is necessary to completely cover a wall of timber and create a space between the wall and the covering (manufacturing thermal insulation, laying communications, ventilation, etc.), while you want to preserve the appearance of the tree. For this purpose, various technologies for simulating a log house are used.
Scheme of wall finishing with clapboard
One of the most common options is clapboard cladding (photo 4). At its core, lining is wooden slats of different widths and lengths. Before installing them, a lathing and wooden beams are installed on the wall, in the cells of which heat and vapor barrier and waterproofing are placed. Communications and electrical wiring are being installed. The lining strips are fastened on top of the sheathing with screws. The planks can be placed both horizontally and vertically. After completion of the work, the coating is impregnated and varnished.
Sheathing timber with clapboard
Another common imitation option is the use of block houses. This product is a wooden or plastic (wood-like) panel that imitates a rounded beam or log. The principle of its installation is no different from clapboard cladding.
Sandwich panels are used less frequently for interior decoration. However, they also perfectly imitate wooden beams and can be used.
Sandwich panels for interior decoration
No. 7. Drywall
Drywall for cladding wooden walls is used quite rarely for obvious reasons. Its use is justified when it is necessary to erect a partition , hide communications , or when the surface of the wood has significant defects. Installation of plasterboard sheets is carried out on a frame , for the construction of which you can use a wooden beam or a metal profile; you cannot do without gaps near the ceiling and floor.
Finishing with plasterboard can only be done after the house has completely settled and provided that the room is heated in winter. Gypsum is a sensitive, fragile material that can become severely deformed when walls shrink or undergo sudden temperature changes. To extend the life of such a finish, you can use a floating frame , and glue all sheet joints and corners with a reinforcing polymer mesh . To decorate the walls in the kitchen and bathroom, you must use moisture-resistant plasterboard.
Using a carriage plank
This material is not only relatively affordable and reliable, but also universal: it is used to decorate both walls and ceilings with floors. Please note that you will need to make a lathing to ensure that the carriage board lays flat. In addition, most of the internal communications can easily be hidden in the resulting space, and insulation can also be placed here.
Cladding with clapboard will help hide the insulation and most communications.
There are three types of lining on sale:
- “regular” – the most affordable, but also the least quality;
- universal - more expensive, but reliability and durability are an order of magnitude higher than in the first case;
- Block House - maximum quality and best technical parameters; one side of it imitates a wooden frame.
- imitation timber is a finishing material that is used for cladding, including timber houses, to preserve the natural appearance of the structure after insulating the walls. In addition, if over time wooden walls have lost their original appearance and require restoration work, then finishing them with imitation timber will return the room to its original appearance in a less expensive and labor-intensive way.
Remember that each of the described types of lining needs to be treated with antiseptic agents before painting or varnishing in order to preserve its best properties for as long as possible.
The advantages of the carriage board include the ideal combination with natural wooden beams, giving the room a more aesthetic appearance, ease of covering communications, reliable wall insulation and ease of installation. The “fly in the ointment” is the high susceptibility to fire, the need for additional processing and a significant amount for the purchase of materials for sheathing, antiseptics, etc.
