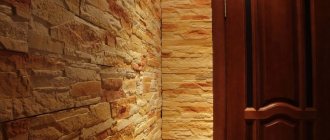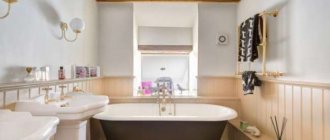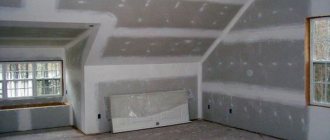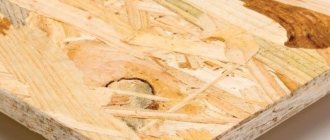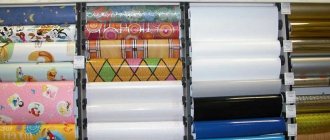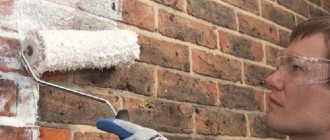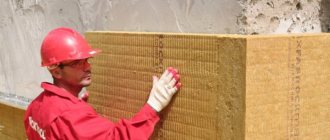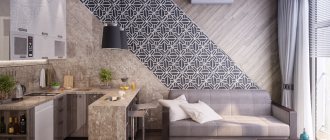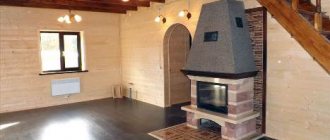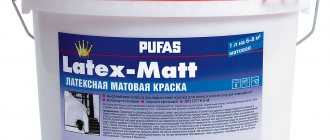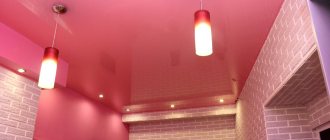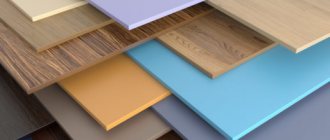Scope of application of OSB and types of boards How to properly attach OSB to a wall Sheathing a house with OSB boards on the outside Decorative finishing options Painting a house with OSB boards Sheathing OSB boards with siding OSB (OSB) or OSB board is an oriented strand board. Due to its strength, which is much higher than that of chipboard, this material is very popular in construction. Do-it-yourself cladding of a house with OSB slabs on the outside is a relatively simple and budget option.
Scope of OSB and types of boards
In classic chipboard, sawdust is mixed together with a type of epoxy resin; as a result, they are located chaotically in the finished hardened layer. In an OSB board, they are oriented by vibration not only along the layers, but also in the direction of laying, as a result of which the board receives much greater fracture strength. In fact, OSB is one of the options for composite materials.
OSB boards differ in the degree of their resistance to high humidity, as well as in strength characteristics: how well they can withstand fracture loads. There are 4 grades of OSB: from OSB-1 to OSB-4. Each of these types uses its own types of adhesives, which impart the corresponding properties to the finished slab.
OSB is used for both interior and exterior decoration. It is necessary to use different types of slabs according to their resistance to moisture. OSB boards are durable and practical; they allow the formation of complex facades for subsequent painting or plastering on the outside or wallpapering on the inside.
Material quality criteria
Since these wood panels differ in production technology from other boards, the technical characteristics are also different. When choosing OSB boards for exterior finishing, you should be aware of all the nuances.
Moisture resistance and water absorption
Wood is a natural material that responds to increased humidity in the environment. Since the slabs are made of wood, they simply need to be reliably insulated from moisture. The presence of a polymer component in the composition does not protect the natural material from water.
If you immerse a slab in water, the material will absorb it over time. This will lead to a decrease in strength, resistance to negative factors, and will also reduce service life. In order to calculate how much OSB can resist moisture, they are placed in water and noted how much the material swells.
The lowest indicator is for slabs of the highest class 4. This type of material is used to build a frame house or other buildings.
Strength
The strength of the material may vary quite slightly between different manufacturers, since all enterprises operate according to the same standard and must comply with it. The slabs are checked for strength using the following indicators:
- Flexural strength along the main and lateral axis.
- Modulus of elasticity along the main and lateral axis.
- Tensile resistance.
All indicators are indicated in quality certificates. If at the point of sale they refuse to show the relevant document, you should not make a purchase here.
Ability to hold fasteners.
Due to the fact that the boards are strong and have a fibrous structure, OSB boards can be fastened with all known fasteners:
- nails;
- self-tapping screws;
- staples and others.
Manufacturers claim that fasteners can be placed at a distance of 10 mm from the edge without worrying about breakage, delamination or other negative consequences. If there is a need to fix the slab even closer, it is recommended not to cross the 6 mm mark, and even here you need to work quite carefully.
To secure wooden sheets correctly, several rules for choosing fasteners are followed:
- The length exceeds the thickness of the slab by 2.5 times. In this case, the minimum length is 50 mm.
- If a bracket is used for fixation, the thickness of the wire cannot be less than 1.5 mm.
- The material is secured with steel or stainless steel fasteners.
- The shape of the cap must be flat.
The instructions for using the material indicate that you should not push the fasteners deeper into the slab, since it will be very difficult to get them out later.
Insulating properties
Here we will look at how well OSB boards transmit steam. Most manufacturers do not indicate the vapor permeability coefficient at all. Among other characteristics, you can find a certain parameter that shows how poorly OSB boards transmit steam compared to air.
To the average person, these indicators mean absolutely nothing. But if you rummage through the literature and make certain recalculations, you can find out that the slabs practically do not allow steam to pass through. The coefficient is 0.0031 mg/(m·h·Pa).
Since the material consists of wood, it is able to retain heat indoors. But this indicator depends on both the thickness and density of the slab. The thicker the option, the more heat it will retain.
Large size, stable shape
OSB boards are quite plastic and pliable material. This is convenient when it is necessary to sheathe or erect a structure of a non-standard geometric shape. Plates can be:
- grind;
- drill;
- plan;
- sawing and so on.
For such processing, use any available or professional tools. The main thing is that the blades are sharp and made of hard metal, the surface on which the plate lies is flat, and the tool must be moved clearly and rather slowly.
Advice! When processing wood OSB boards, be sure to use personal protective equipment. The dust that is generated is dangerous to human health, so do not ignore this recommendation.
Environmental Safety
Most consumers are interested in the question, how dangerous are materials that contain synthetic resins? Manufacturers of OSB boards conducted their research and came to the following conclusion:
- The amount of resins in the composition is very small, only 3% of the weight of the dry slab.
- The largest amount of caustic vapor is released in the first year of operation, but it is still less than that of chipboard and MDF.
- Further, phenol is formed only with strong heating.
Every year the production of boards is improved, therefore the amount of phenol-formaldehyde resins in the composition is reduced and replaced with safer, but at the same time equally reliable components.
Fire resistance
Wood-oriented particle boards belong to the lowest class of flammability, that is, to those materials that are easily flammable and then burn independently without a fire source. Therefore, if the material is used as exterior or interior decoration, it is imperative to install a layer of a substance that can resist the effects of fire.
If it is insulation, then mineral wool is suitable, and decoration can be done with plaster or tiles. Without these measures, it will not be possible to protect the lives of the inhabitants of the building.
Manufacturers, in turn, are trying to increase the flammability class of the material by adding special non-flammable components. After complete polymerization of the binder, OSB boards are coated with special impregnations.
Aesthetics
The slabs do not have exceptional attractiveness, which is why they are used as bases for decoration. The material combines well with absolutely all methods of decoration. Plates can be:
- to paint;
- cover with plaster;
- cover with tiles or decorative stone and so on.
When choosing a decorative material, be sure to consider strength. An option that is too heavy will not be appropriate.
How to properly attach OSB to the wall
Most often, OSB is used in the construction of frame structures, where slabs are used as a structural material.
To create the outer wall plane, you should use boards of no lower quality than OSB-3. Only such material is sufficiently stable for the humidity of “outside” air at any time of the year.
When designing such a building, the following features should be taken into account:
- The frame posts should be located exactly 2 times more often than the maximum length of the slabs intended for use. Then the panel will be quite rigid;
- when forming the outer wall plane, you first need to attach a windproof membrane to the frame posts, the role of which is suitable for PVC film;
- In frame-panel houses there is a layer of insulation throughout the entire depth of the wall (which is the thickness of the wooden studs). To prevent it from becoming damp due to internal humidity, before installing the internal wall surface, a vapor barrier membrane (also polyethylene film) should be attached to the frame posts;
- After this, OSB can be attached to the frame posts.
The slabs should be fastened with self-tapping screws or nails. It is important that their length is at least 2 times the thickness of the OSB used (they are usually produced from 9 to 12 mm thick). Of course, for the outer surface you need to choose thicker slabs than for the inner one.
Pie wall based on OSB
As a result, the user came to such a “patty” of the wall. From inside to outside:
- drywall;
- wall;
- insulation – mineral wool, laid in 2 layers, with a total thickness of 100 mm;
- wind- and moisture-proof membrane;
- counter-lattice;
- OSB 3 boards with imitation of half-timbered layout.
Since total savings are at the forefront, the first thing our site user Victor Banev did was to virtually lay out the slabs on the walls to minimize their cutting and waste.
Moreover, the dimensions of the OSB sheet dictate the location of the decorative layout of boards (25x100 mm), which cover the joints of the slabs and imitate half-timbered timber.
After several intermediate layout options, we managed to come to a common denominator. A sheet measuring 224x122 cm, placed vertically, almost completely covers the wall, and overlays (boards) are needed only to protect the vertical joints of the slabs. We'll tell you how to estimate the layout (having taken all the necessary dimensions from the facade in advance) using the example of the left wall of the house.
If you look at the picture above, you will notice that 2 whole sheets of OSB are placed vertically on the left and right. Based on the results of wall measurements, it turned out that the distance (remaining gap) in the middle is wider than one sheet, but narrower than two. Those. - we need to sheathe the wall with two pieces laid horizontally, and then close the resulting horizontal seam. To maintain symmetry and the overall design of the layout, we add horizontal strips to the outermost OSB sheets and proceed in a similar manner along the entire perimeter of the building.
The layout of the slabs and boards that cover the joints depends on the size of the house, and each case should be considered and calculated individually.
Sheathing a house with OSB boards on the outside
OSB boards are widely used for constructing lightweight ventilated facades of brick or concrete houses. In this case, the algorithm is as follows:
- Initially, markings are made on the wall surface where the U-shaped holders will be attached. They are fastened with screws on dowels;
- then a layer of insulation is laid on the surface of the wall with glue. It is most effective to use mineral wool. In this case, you initially need to calculate the required length of the U-shaped fasteners so that their holders remain 4-5 cm above the surface of the insulation layer. The ends of the holders must pierce the insulation layer;
- Next, we insulate the surface of the insulation with a moisture-proof membrane, for example, polyethylene film. This is necessary so that the insulation does not become damp, picking up moisture from the surrounding air;
- then wooden guide bars are attached to the holders. This is a sheathing for OSB panels. It turns out that a gap equal to the thickness of the guide is formed between the membrane and the OSB boards. It is necessary to ensure ventilation of the internal space. The guides must be made of completely dried wood so that there is no geometric warping in the future.
- then OSB boards are attached to the guides using nails or self-tapping screws.
Features of the slabs
First, let's figure out how these boards differ from the well-known DPS and MDF. All options are made of wood, but differ in production technology. To make such OSB material, chips of a certain size are used:
- width – 15–25 mm;
- length – 75–150 mm.
In this case, the elements are located differently in the external (longitudinal) and internal (transverse) layers of the slab. This orientation can be difficult to discern, but the size of the chips immediately catches the eye. The landmark will immediately help you distinguish OSB board from other materials.
Production includes 5 important stages:
- Choice of wood. To obtain high-quality slabs, creators buy only poplar, pine, spruce and aspen as starting materials.
- Preparing the chips. The entire process is automated. The logs are cleaned, sawn into small pieces, and then planed. The shavings are made only along the grain. After the material has acquired the required shape, it is sent to dry.
- Preparing the mixture for pressing. Next, the chips are mixed with a binder. It contains wax, phenol-formaldehyde resin, paraffin and boric acid. If you mix all the components in certain proportions, you get a stable polymer.
- Molding. When the mixture is ready, it is fed through a conveyor to the molding station. Here a uniform layer of raw materials is obtained.
- Pressing. The material is processed at a pressure of 5 Newton per mm 2, and the ambient temperature should not exceed 200 degrees Celsius. After such processing, be sure to trim the edges and leave the workpieces until complete polymerization for 48 hours.
The final stage will be quality control of the material, as well as giving the slabs standard sizes. Only after this can OSB be sent to store shelves.
Some may be interested in the appearance of different abbreviations in the article. It's quite simple:
- in English the name sounds like “oriented strand board”, its abbreviated version is OSB;
- when translated into Russian, we get the name “oriented strand board” and its abbreviated version OSB;
- There is also a third variation of OSB - an English abbreviation written in Russian letters.
Decorative finishing options
For interior walls, OSB boards are ideally smooth, sufficiently durable and absolutely dry surfaces, ready for further puttying, painting, and wallpapering. Also, after plastering, you can apply relief plaster. Then the interior space will look original. This will require less effort.
For the outer surface of the walls, such panels also need to be plastered, and then they can be:
- paint;
- lay out with decorative facade panels;
- trim with clapboard or siding.
Painting a house with OSB boards
Painting is the most inexpensive and practical way to finalize walls formed from OSB. There are two options here:
- painting without prior priming. In this case, it is better to use acrylic paints or polyurethane varnishes. But you need to remember that the surface texture will definitely show through the pigment layer. If this is unacceptable, then additional processing is needed.
- By priming we mean plastering the surface. OSB is a completely dry material that adheres well to adhesive putty. Then comes the painting stage, after which the house will look elegant and attractive.
Durability of OSB
Usually, everyone who decides to do something like this is primarily concerned with the question - what will happen to the facade in 3-5 years if it is sheathed with OSB.
Some people think that the slabs will swell, because... OSB is not a finishing material intended for outdoor use. Some people believe that this cladding option is possible and, moreover, optimal from the point of view of reducing financial costs and the possibility of repeating it yourself.
Victor BanevFORUMHOUSE user
Whether or not to use OSB on the facade - opinions vary. I decided that the game was worth the candle in terms of speed, ease of installation and low cost of such a facade. I’ll just note that an OSB façade is an economical option for thrifty summer residents. To decorate a permanent structure - a cottage - more weather-resistant materials should be used.
Looking ahead, let's say that the service life of the facade made of OSB boards has already entered its third year, and what it looks like is clearly demonstrated in the following photo.
Pie wall with OSB
The result is impressive, and now let's move on to practice. There is an old uninsulated dacha measuring 6x8 meters. The outer cladding is inch board. On top of the boards is painted hardboard. The place of alteration is the Leningrad region, i.e. an area with higher humidity than Moscow, with frequent rains, fogs and short summers.
What is required is to insulate the building from the outside and make a beautiful façade. The budget is minimal. This means: work without hired workers, using relatively inexpensive materials and technology that can be done by two people. The user’s train of thought when choosing methods for finishing the facade is also interesting.
Victor Banev
I don't like finishing the facade with siding. It's boring. Block house is too expensive. The well-proven option of using CSP (cement particle board) for further painting and imitation of half-timbering is also eliminated. Expensive and, due to their heavy weight, difficult to lift the sheets, much less mount them at a height. Sheathing it with clapboard is also not the same. But I, as they say, fell in love with half-timbered wood and began to think about how to bring this idea to life.
After going through several options, the user decided to make the façade he liked so much as a half-timbered structure based on OSB boards. This, according to the user, is much cheaper and easier than fiddling with the DSP.
Covering OSB boards with siding
One of the design solutions is covering the wall with OSB siding. But there is one subtlety here: the siding panels do not adhere closely to the OSB surface. They specially have a figured relief in cross-section so that the resulting space is ventilated.
Therefore, first you need to take care of OSB waterproofing. The best choice here would be to treat the outside of OSB boards with dispersed impregnation, which gives any surface water-repellent properties. It is possible to place a polyethylene film on top of the OSB board, which will protect the panels from moisture.
Use of material inside
I am often asked the question, is it possible to use OSB for interior decoration? There are no obstacles to this, since high-quality material always has certificates confirming its safety for human health.
I strongly recommend that you use only OSB-3 and OSB-4 options, as they have high moisture resistance and the likelihood of problems when finishing them is minimal.
Options with increased moisture resistance withstand adverse effects much better
Wall cladding
OSB is ideal for interior wall decoration. It is important to collect all the necessary materials before work:
| Materials used | Characteristics |
| Frame material | Here we will need either wooden blocks or a metal profile. You yourself must choose the option that is most suitable for your home. Metal is more expensive, but it does not deform due to changes in temperature and humidity; wood is cheaper, but the frame can “walk” when temperatures fluctuate. Wood is most often used, but this does not mean that you cannot install a profile |
| OSB boards | The size of the sheets is 2440x1220 mm, as for the thickness, it can range from 6 to 30 mm, you need to choose the option that suits the specific situation. Most often, sheets with a thickness of 10-11 mm are used, but standards may vary. The quantity is calculated based on the area to be coated |
| Frame material | Here we will need either wooden blocks or a metal profile. You yourself must choose the option that is most suitable for your home. Metal is more expensive, but it does not deform due to changes in temperature and humidity; wood is cheaper, but the frame can “walk” when temperatures fluctuate. Wood is most often used, but this does not mean that you cannot install a profile |
| Fasteners | Interior decoration requires reliable fixation of each element, so close attention must be paid to fasteners. For work, you can use either self-tapping screws or screw nails; they fix the material much better than conventional ones, which means they will ensure high reliability of the finish. |
If you are purchasing OSB for finishing, it is better to purchase a material that has already been sanded at the factory. This will greatly simplify your life and save a lot of time when applying decorative coatings.
The choice of fasteners should be approached responsibly
As for the tools, in all cases you need approximately the same set; I will list everything you need here, but I won’t write about it in other sections, since this list will be relevant there too.
You need to have the following on hand:
- If the sheathing or frame will be attached to concrete or brick, then you need a hammer drill with drills of the required diameter and length. It can also be used as a drill by turning off the impact mode and placing the chuck under drills for metal or wood. This universal option is the most convenient to date;
- To twist individual structural elements and when attaching OSB sheets to the frame with self-tapping screws, you cannot do without a screwdriver - it is unlikely that you will be able to tighten the fasteners by hand, it takes too much effort. If nails are used for fastening, then you will naturally need a hammer; this tool is available at any construction site;
- It is impossible to carry out quality work without a measuring tool. You can use a variety of devices: from classic options, such as a plumb line and tape measure, to high-tech ones in the form of a laser level and the same tape measure. Marking is done using a regular construction pencil, although you can also use special options like felt-tip pens.
Laser tool – a new word in convenience and accuracy
Now let's figure out how the walls inside the house are finished using OSB boards:
- First of all, you need to mark the future position of the frame; for this, a level and plumb line are used; it is important to determine the position of the elements in advance, so that later you are not constantly distracted by controlling the plane . Most often, elements are placed close to the walls; here it is important to find the most protruding area and dance away from it when marking;
- It is important to clearly determine the distance of the vertical posts; they should run along the edges of each sheet and in the middle, creating a stiffening rib. Most often, the spacing of the frame elements is approximately 40 centimeters; the thickness of the block should be at least 40 mm to ensure the convenience of attaching our OSB boards to it;
It is important to correctly calculate the pitch of the elements
- The frame is fastened depending on the type of base: the structure is fixed to wood with self-tapping screws, and to concrete and brick - with dowels . To strengthen individual sections (the same openings), you can additionally install metal corners. If you have a frame house, then the structure will already be there and there is no need to build anything, the main thing is that the insulation is laid and the vapor barrier membrane is fixed;
Finishing inside OSB boards can also be done on a metal profile for plasterboard
- The material is fastened according to strict rules: there must be a gap of 10 mm between the OSB board and the floor, and the same is left along the ceiling. It is also important to place the sheets not closely, but at a distance of 3 mm from each other, this will prevent surface deformation due to changes in humidity, because the material reacts to them;
It is important to comply with all requirements indicated in this diagram
- As for installation, screws or nails are placed every 15 cm at the joints of the sheets and at a distance of 30 cm on the intermediate posts. Along the edges, that is, above and below, it is recommended to place the fasteners even closer - every 10 cm. The work is done carefully; you should not place the fasteners closer than 10 mm from the edge, since there is a high probability of cracking of the material.
This decoration of a room in the country looks very appropriate
Ceiling cladding
This option is most often used in country houses and country houses, but it can also be implemented in an apartment, if it suits the interior, the work is carried out in the following sequence:
This option is not suitable for all rooms.
- First of all, you need to secure the guides around the perimeter of the room; the easiest way is to pre-apply markings using a laser level or a construction cord in order to have clear guidelines. Installation is carried out either using self-tapping screws, if the structure is wooden, or using dowels for other bases;
- Next, you need to secure the remaining elements of the frame; here it is important to constantly monitor the plane and carefully fix each part of the structure. If the fastening is not made directly to the ceiling, but at intervals, then the easiest way to work is to use direct hangers for drywall; with their help, you can clearly align each rack and securely fasten it;
Indoor finishing can be done directly along the beams, but it is advisable to first fix the waterproofing material
- As for fastening the sheets, the process is similar to that described above; there is no point in repeating all the requirements. Here we can only note the fact that if you have built a metal frame, then you need to use screws with a fine thread pitch, and not with a large one, like for wood.
The easiest way to fasten the material is with a screwdriver
When working with the ceiling, it is important to plan for cable routing in advance, and it is best to lay it in a special corrugated box to ensure safety.
Flooring
A floor made of OSB boards is not only reliable, but also original, so this option is becoming more and more common. As for the work process, it can be divided into several main stages:
The workflow is very simple and straightforward
- First you need to determine how thick the sheet will be used; a lot depends on this . So, with a thickness of 15-18 mm, the distance between the logs should be no more than 40 cm, if the thickness is 18-22 mm, then the logs can be spaced in increments of 50 cm, and if the thickness is 23 mm or more, then there may be space between the logs up to 60 cm. That is, if you already have logs, then you need to select an OBB slab for them, otherwise your floor will turn out to be unreliable;
This floor needs to be done right
If you already have flooring in the form of a board or other material, then you can attach OSB directly to it; you just need to first level the surface if there are uneven surfaces.
- Next, it’s worth considering the location of the sheets; they are always laid perpendicular to the position of the joists, and all joints should be supported. As for the long side, for the floor it is necessary to use a special version of the OSB board with a tongue-and-groove connection system, since fastening the elements with staples or other fasteners is not the best solution, and the strength will be several times lower;
OSB board with tongue-and-groove connection is ideal for flooring
- Regardless of what base the floor will be placed on, the surface must be waterproofed; for this, a special film is laid that will protect the material from below . If insulation is needed, then the heat-insulating elements are placed in the frame as tightly as possible;
- The OSB is fastened using self-tapping screws, which must be recessed so that the head is located below the plane of the floor, this will simplify its further finishing. A deformation gap of 10 mm must be left between the slab and the walls to compensate for the reaction of the material to changes in humidity and temperature. Laying begins from the corner; this is also an important condition for reliable installation.
Work on fastening the material is not difficult
