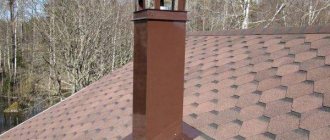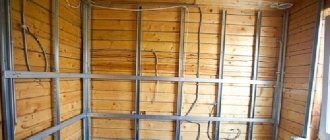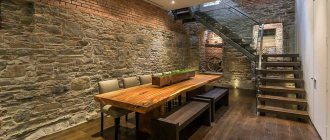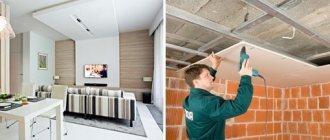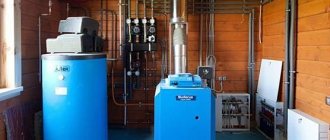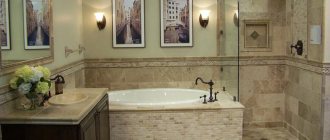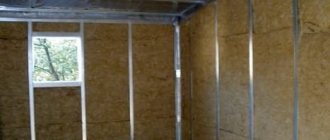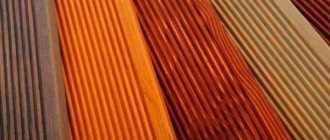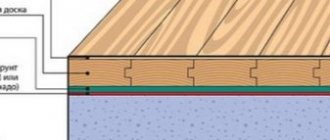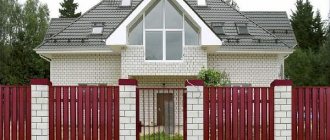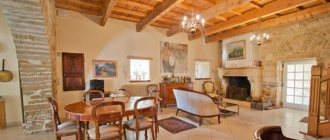Many private house projects include a veranda. It can be either built-in (constructed during the construction of the house) or attached (usually it is done when the house is already built). The veranda is an important part of the house, where people often set up a recreation room, grow plants, and make a workshop.
In this article we will look at what main functions this extension performs, what materials are best to make it from, and how to properly equip and decorate it.
Why is a veranda needed and what are its functions?
The veranda is a small room attached to one of the walls of the house, and is intended for organizing summer recreation. Depending on the type of construction, it can be open or closed. Although most often, people build summer outdoor areas with a canopy and railings.
The main functions that this structure performs include:
- additional insulation of the house;
- protecting the front door from drafts;
- protecting the house from intruders (if we are talking about a closed building);
- increasing sound insulation in residential premises;
- availability of additional space for organizing a recreation area.
How to arrange a veranda: choosing a style
Usually, the veranda is made in a rustic style and is completely lined with wood. Although some owners of private houses prefer other stylistic directions:
- hi-tech . Modern furniture with chrome elements is installed here, household appliances are placed (if the room is closed), roller blinds or roller blinds are hung on the windows instead of curtains;
- modern _ It implies the use of both classic and modern furniture items, decors and other things;
- minimalism. Here preference is given to monochrome tones, straight lines and a minimal amount of furniture;
- baroque. It implies an abundance of luxurious and pompous accessories, the use of expensive finishing materials;
- Mediterranean. When decorating the interior, preference is given to marine shades and prints, as well as wicker furniture.
Which style to choose, each home owner decides for himself, based on the landscape design, the general architecture of the building, his financial capabilities and personal wishes.
Attention : when choosing a color scheme for decorating a recreation area, you should pay attention to which side of the house it is attached to. If it is the south side, preference is given to cool colors, and if it is north - warm.
How to choose interior design
It is clear that such a room should have large windows that can be opened in the summer. There is also a table where the whole family can gather for dinner. A fireplace will perfectly complement the design of the veranda. It is good to sit near the fire on cool evenings in spring or autumn. The terrace design can also include a fireplace. But in this case it will be simply decorative. Ready-made bio-fireplaces, which can be purchased in specialized stores, are well suited.
Sliding panoramic glazing
Well, if the extension is being built not at the dacha, but at a private house, then you can make a fireplace in it, which will be warm even in winter. In this case, provide insulation of the walls, floor and roof. You can use any insulation, such as mineral wool. When constructing a fireplace, it is necessary to design it so that its design is in harmony with the design of the room.
As for the design style, each owner can use all his imagination here. But it must be said right away that the design of a closed veranda is a responsible matter. Most often, verandas are decorated in a rustic style. This means wooden furniture and walls without special finishing. For example, if the walls are made of timber, then it should not be covered with plasterboard or plaster. You can cover it with stain and then varnish. The same applies to brickwork.
As for the design style, each owner can use all his imagination here
It is good to decorate the walls with paintings of rural landscapes or simply with bunches of collected medicinal herbs. The floors are also best made of wood. And if such a room is built near a private house in which people live all year round, then it can have a fireplace with a bar, a summer garden or a kind of hunting lodge. There are many options, you just need to choose what you like best. You can even make a children's room in which children will play and sleep.
The design of the terrace, if it is open, is much simpler than the interior of the veranda. You just need to think carefully about decorating the wooden or brick posts that support the roof. Wooden posts look good if decorated with carvings. And on brick ones you can leave the masonry exposed and coat the brick with varnish.
Before creating an interior yourself, it is recommended to look at beautiful design options in photographs. But don’t blindly copy other people’s solutions. First of all, you should like the design. The various terraces, photos of which you will find, will give you many ideas. It is especially worth considering the enclosed verandas, photos of which are available. It is more difficult to decorate an enclosed space (Fig. 3 and 4).
General requirements for materials
Decorating a veranda in a private house, inside and outside, involves the use of high-quality and proven materials. When choosing them, you should consider the following:
- resistance to sudden temperature changes. At the same time, attention is paid to which side the building is located on (sunny or northern), whether it is heated or not;
- humidity inside. Depending on it, the room can be sheathed with plastic or materials based on cellulose fibers;
- how long ago the building was built. If less than a year has passed (provided that the extension is wooden), then the process of shrinkage of the building has not yet ended. Therefore, you should not choose too expensive materials, or even better, wait a little before starting repairs.
Veranda styles
The choice of style depends primarily on the interior of the entire house. The most common options for decorating a terrace:
- Scandinavian
- Rustic
- Loft
- High tech
Warm Scandinavian style on the veranda will look quite organic and add coziness to the room. It will suit both open and closed floor plans.
Loft or hi-tech style is best used for modern buildings with closed verandas. There is a slight paradox here: this style retains heat best, as it involves modern high-tech materials.
Rustic style brings the most warmth. However, it is the most expensive and difficult to implement, since it involves only natural wood.
Wooden materials for the terrace must be carefully finished and impregnated with antifungal and fireproof solutions.
Rating of finishing materials for the veranda
Studying the TOP of the best finishing materials used when covering the terrace, it is worth highlighting the following:
- MDF panels . Their composition is dominated by wood particles, therefore they are environmentally friendly and safe. But this material is suitable only for the interior design of closed premises;
- Plastic. It is used for cladding open verandas, as it perfectly withstands moisture, sudden temperature changes and is resistant to mechanical damage.
- Tree . This can be either edged boards, lining, OSB boards, etc. Each individual option has its own advantages and disadvantages.
- DSP . This option is the most budget-friendly and quite acceptable. Cement particle boards are not afraid of moisture, have an aesthetic appearance and are inexpensive.
Improvement of ceilings
Since the ceiling surface bears quite heavy loads, reliable materials are selected for its construction. They must be: durable, light in weight and moisture resistant. From the above requirements, it is worth highlighting the following materials suitable for the ceiling - wicker and polycarbonate. They not only look aesthetically pleasing, but are also easy to install and do not require special maintenance.
When choosing polycarbonate, it is worth considering that it can be monolithic or cellular, transparent or colored. The weaving has an original appearance. For its arrangement, veneer or thin moisture-resistant plywood is used.
Veranda flooring
So, how to decorate a veranda so that it is practical, aesthetic and easy to use? For finishing floors the following are used:
- terrace board;
- porcelain stoneware;
- rubber;
- linoleum;
- cement.
When choosing materials, it is worth considering the following: will the room be heated during the cold season, will you walk on the floors barefoot, in street shoes or in house slippers.
Important: in a closed and heated veranda, you can lay a carpet on the flooring.
Veranda ceiling decoration
Before finishing the ceiling of the veranda inside, it is necessary to thoroughly treat all wooden elements with an antiseptic composition.
After processing, the frame base is installed, for which wooden blocks are used (suitable sizes 30x50 or 50x50). They must also be treated with antiseptic compounds. The bars are fastened to the roof rafters using self-tapping screws or long nails. The spacing for fastening the bars is 30-40 cm. In this case, it is important to maintain the horizontal installation of wooden elements, for which you need to use a building level.
How to decorate the walls on the veranda inside
Decorating a veranda in a private house involves the use of all kinds of materials. For interior wall decoration, home owners use:
- clapboard _ It can be placed in both vertical and horizontal positions. It is better to choose a lining with a thickness of 5-10 mm. It can be made of either wood or plastic;
- decorative plaster. This could be plaster that imitates natural stone, or Venetian plaster that replicates the texture of marble. Colors are added to the plaster to give the walls the desired color;
- MDF or PVC panels. They withstand temperature changes, are distinguished by high sound absorption rates, and are convenient to use.
Attention : a clapboard veranda is a classic option.
Exterior works
External insulation of the veranda begins with the foundation - this will save it from deformation after freezing and warming the ground. Such insulation can be carried out at the construction stage. The entire perimeter of the base is lined with polystyrene foam boards.
You can insulate the veranda with your own hands using materials such as polystyrene foam and liquid polyurethane foam. However, on moving soils, foam can crack and generally needs to be waterproofed from the inside, as it will absorb moisture from the ground. Polyurethane foam is a new product in modern construction, which works as a liquid spray on the foundation. After hardening, the coating becomes durable.
Wooden walls
The insulation of the external walls of the veranda depends on the type of building - wooden or stone. Wooden walls are sheathed as follows:
- cracks in the building are caulked;
- a vertical sheathing of beams is filled with a distance of up to 0.5 m (it is better to fill it exactly to the size of the insulation boards for a strong fit to the grid);
- mineral wool is placed between the beams, secured with dowels;
- the surface is covered with a waterproofing film using a construction stapler;
- the finished surface is covered with siding or clapboard.
How can you sheathe the outside of a veranda?
When choosing what to cover the outside of an extension with, it is worth considering that the materials must be durable, practical, attractive and resistant to negative environmental factors. For these purposes it is best to use:
- polycarbonate This is a completely inexpensive material for which there is no need to create a capital foundation (due to its light weight). Its advantages include: high thermal insulation qualities, interesting design, creation of a favorable indoor microclimate, resistance to moisture, direct sunlight, long service life;
- tree . Despite the fact that it requires careful care, the natural texture of the wood looks very noble and attractive. The advantages of external cladding of the veranda with wood include: the ability to implement the project in any style, environmental friendliness, affordable cost;
- brick . It is distinguished by high levels of strength, reliability and durability. Such a structure will be warm, resistant to negative factors, and attractive. Not the entire extension can be finished with brick, but only the foundation and a few pillars. Decorating the pillars of the veranda with brick looks very noble and elegant;
- metal _ Requires additional insulation, since due to sudden temperature changes, condensation can accumulate inside the room during the cold season. This is a fairly budget option, which is most often used by summer residents;
- plastic _ Completely unpretentious in maintenance, easy to install, not exposed to atmospheric agents, and capable of withstanding heavy loads.
Options for covering a veranda with your own hands
The interior cladding of a covered terrace depends, first of all, on how the exterior walls of the house are covered. It is desirable that both materials, the main one and the veranda covering, be combined in type and color. For example, the terrace of a country house built from rounded logs can be covered with a metal blockhouse.
Important! Modern vinyl siding was first manufactured in 1957 by the Crane company from the American city of Ohio (Michigan). Today, this material covers over 2/3 of all private homes in the United States.
It is quite logical to attach an attic to a brick house from the same material, which does not need to be sheathed with anything, and a cottage lined with siding will go well with the same veranda. However, such a principle is not an immutable rule, but rather a stereotype based on experience and traditions . Today, designers offer a lot of options from seemingly incompatible materials that look great and are practical.
Video: interior decoration of the veranda
Tree
Wood is a universal material, for the installation of which a minimum set of tools, knowledge and skills is sufficient. Although wood is inferior in protective qualities to some modern synthetic materials, in appearance it is practically unrivaled. After all, high-quality wooden panels are an immortal classic that can bring a sense of comfort and a touch of coziness to any building.
Important! If you decide to cover the walls with a board located horizontally, it should be placed with the grooves down so that moisture does not get into them.
In order to cover the inner perimeter of the veranda with wood, you will need the following tools and materials:
- board (lining, blockhouse, edged, slab, etc.);
- timber 40×40 mm;
- circular saw or jigsaw;
- screwdriver;
- self-tapping screws;
- hammer and nails;
- impregnation for interior woodwork;
- clamps;
- level and plumb.
For internal cladding, clapboard or lumber-like wood is often used, although materials with a more embossed surface look just as good, for example, a blockhouse under a log, or an American cladding that imitates an overlapping plank cladding. You can sheathe the inside of the extension with a covering made of natural wood, cheaper, but no less impressive. . To do this, use an edged or unedged board, or a slab without bark.
The sheathing is mounted with nails or self-tapping screws directly to the walls . It is better to attach the lining to a pre-installed sheathing made of 40x40 mm pine beams. The parts are installed directly onto the sheathing using clamps - special fasteners that firmly hold the panels by the grooves and securely fix them. Wooden elements should be coated with a composition that protects against pests and moisture.
Polycarbonate
An excellent solution for finishing an open or closed veranda. The popularity of the material is explained by its ease of maintenance, fairly affordable price, low weight, and ease of installation. In addition, such panels have remarkable quality - they provide a panoramic view. This property creates a unique effect of presence: arriving protected from wind and rain, you are in direct connection with the environment.
Find out where to place a gazebo on your summer cottage.
There are two types of polycarbonate:
- Cellular. It has minimal weight, long service life and excellent transmission of light, which makes it an excellent option for ceiling cladding.
- Monolithic. Similar to quartz glass, but noticeably less fragile. Thanks to these qualities, it is used in vertical structures: doors, windows, walls.
Today, a large amount of polycarbonate is produced in various shades, which makes it possible to choose the individual color of the structure. It is possible to perform cladding by combining sheets of different colors, which will give the extension a unique, original appearance.
Interior decoration ideas
When deciding how to finish a terrace, it is worth considering its type of construction and other factors. It is worth noting that this room can be stylized in any direction. It can be decorated with original furniture, textiles, evergreen seedlings, and stone. In other words, it all depends on the personal wishes, preferences and financial capabilities of the residents.
Furniture for the veranda
When choosing furniture items for a terrace, it is worth considering the type of construction. If the room is open and unheated, products made of plastic, rattan, wood, and metal are suitable. They cope well with various negative factors. The main thing is to choose high quality products.
Wicker furniture items are suitable for buildings made of brick, siding panels or wood. With their help, a comfortable relaxation area is organized where you can have family conversations, drink tea with friends and simply relax in the fresh air.
Wooden tables and chairs please:
- aesthetics;
- durability;
- variety of designs.
But finishing the terrace with wood requires careful maintenance. To prevent rotting, items will need to be periodically treated with antiseptics.
Attention : when choosing outdoor wooden furniture, pay attention to the quality of its fittings and guides.
Metal objects heat up under the sun, fade, and corrode. However, they are affordable and resistant to chemical cleaning agents. Plastic is lightweight, compact in size, and presentable in appearance. Such furniture is completely unpretentious in maintenance and is distinguished by a variety of designs and color schemes.
Veranda-living room design
For the same banal reason of lack of space inside a country house, you can organize a real living room on the veranda. Or maybe you just want to be closer to nature. Place a cozy sofa and a couple of comfortable armchairs in front of a large window facing the garden. For a large company, a coffee table is a must.
Please note that furniture made from wooden pallets has gained immense popularity recently. We believe that this is simply the ideal solution for country furniture
Firstly, at an affordable price you can purchase the required number of pallets and independently invent and design furniture according to your needs. Secondly, assembling such furniture is very simple. It is enough to arm yourself with self-tapping screws and a screwdriver. At the same time, the objects turn out to be quite durable and strong. For comfort, the seat and back are decorated with soft pillows.
If you plan to spend your evenings watching TV, you need to think about where to put it and not forget about the outlet. If the living room is intended exclusively for home evenings, provide a small coffee table where you can hide tea accessories and a socket for a kettle. It may be appropriate to equip a minibar. Add a cozy feel to your living room with pretty curtains and a small rug.
Think about what you might need to create a pleasant evening, and be sure to organize it in your living room on the veranda. Perhaps you've always dreamed of a hammock or hanging cocoon chair. So why not? If only the fastenings were reliable. Don't forget about landscaping the veranda. Although it serves as a connecting element between the garden and the house, and allows you to observe all the delights of your landscape design from a comfortable chair, fresh cut flowers in a vase will not hurt. On open verandas, large floor pots with flowering plants would be appropriate. You can hang pots with blooming petunias or other flowers around the perimeter.
Don't forget about lighting. In the evening, tall floor lamps with fabric lampshades will help make the atmosphere cozy and warm. In an open space, you can get by with lamps in the form of street lamps. You can create a festive atmosphere and hang a garland under the roof.
Plants for the veranda
Living plants can not only decorate any interior, but also create the most comfortable atmosphere of warmth and coziness. They can be planted in pots, allowed to climb along poles, or placed in vases. To decorate the terrace from the street, plants such as crocuses, scillas, tulips, daffodils, and irises are used. For lovers of shrubs, it is worth choosing: rhododendrons, lilacs, spirea.
Attention: fuchsia and petunia hung in flowerpots near the house look very beautiful and original.
For extensions located on the north side, flowers such as heucheras, ferns, and jasmine are chosen. And for terraces located on the south side, roses, peonies, lilies are suitable.
Decor items
Decorative items on the terrace can include:
- finishing materials for walls, floors and ceilings;
- textile;
- furniture items;
- dishes;
- paintings.
When choosing curtains, attention is paid to their functionality and practicality, and then to their appearance. For northern buildings, light organza fabrics are chosen; for southern buildings, they are denser and more opaque.
Lighting is also an important decorative element. When choosing lamps, preference is given to: floor, wall, ceiling sconces and chandeliers.
In conclusion, it is worth noting that we looked at how to cover a veranda at the dacha, what shrubs and flowers are best to plant near it, what style to decorate it in, how to choose the right furniture, and so on. By showing maximum imagination and creativity, owners of country houses can build a comfortable and stylish terrace where it will be pleasant to spend leisure time with family and friends.
Popular cladding materials
When choosing the optimal facing material, you should take into account the operating features of the veranda.
Drywall + wallpaper
This is the most common material. For walls, gypsum board 12 mm thick is used. It can be ordinary, moisture-resistant and fire-resistant. For covering the veranda, it is better to use a moisture-resistant one - it has long proven itself in the market and in everyday life.
Installation of drywall occurs using profiles or using special gypsum adhesive “PERLFIX”. The first method with profiles will be more expensive and will take up space from the wall to align the profiles.
Installation of moisture-resistant GLK sheets
To increase thermal insulation during installation, fiberglass insulation, for example, “URSA,” is placed between the profiles themselves. Due to the insulation, noise insulation and thermal insulation are increased. When installed with glue, an air cushion is formed under the drywall, which is thermal insulation.
Further work is already being carried out on the drywall according to the standard - puttying, painting or wallpapering.
Foam plastic + painting
The second most common finishing material for interior work is polystyrene foam or its cousin penoplex. The difference between them is in the structure of the material itself. Penoplex itself has a denser structure, which gives it greater strength and resistance to damage.
The principle of wall mounting for both materials is completely identical. The foam is attached to the wall using special glue, polyurethane foam or liquid nails. The sizes and thickness of the slabs are different, it depends on personal choice. In principle, 50 mm is enough.
As a thermal insulation material, polystyrene foam is quite stable and of high quality. But mounting it on the wall is not the end result. After the wall is completely sheathed with foam sheets, fiberglass mesh is applied as a reinforcing layer. It is fixed with putty (in a thin layer), or with the same “PERLFIX” glue.
The next layer is plaster or finishing putty, after which painting or wallpaper.
Plastic vinyl siding
A budget option, extremely rarely used for covering the inside of verandas. It is quite suitable for both full cladding and decorative finishing. Siding is intended for outdoor use, so it is more suitable for cladding open verandas.
Vinyl panels are easy to install and fasten with a stapler; to fit anywhere, the siding can be cut with scissors.
A significant advantage is ease of maintenance: cleaning a room with siding panels will be quick, since they can be easily wiped with a damp cloth.
Disadvantage: when vinyl is heated strongly, it is possible to release toxic substances, so the room with such cladding should be well ventilated.
The walls of the veranda are lined with siding from the inside
Fiberboards
MDF is an excellent solution for cladding walls and ceilings. There are many textures on sale that imitate natural materials: wood, gold, silver, cashmere, stone. There are even models with engraving.
These eco-friendly panels are treated with a moisture protection compound during manufacturing, so they can be used to cover an unheated veranda.
MDF boards are easy to cut, saw and drill. To install them, it is better to use small nails and clamps, as they will be less noticeable.
Such cladding will have some disadvantages: MDF panels do not tolerate exposure to water well, despite treatment with hydrophobic compounds, and in a veranda completely covered with these slabs, an internal reflection effect (echo) appears.
Fiberboard for lining the veranda from the inside
Polyvinyl chloride (PVC) panels
They have an external resemblance to siding, but differ in composition. The versatility of this material allows its use when finishing open verandas located in areas with an unpredictable climate.
Convenient sizes (from small tiles to large panels) allow for quick installation in any location. Easily attached using liquid “nails” and other adhesives.
PVC is the most affordable material, judging by the prices on the market. Such panels can be either plain or with various patterns and even with photo printing.
They are attached to the sheathing using screws or staples. To insulate an unheated veranda, fiberglass mineral wool will have to be laid. If the wall surface is smooth, then you can immediately glue PVC boards (without lathing) onto the wall with liquid nails.
Lining, board, timber
The most durable material that can withstand any test is wood. Suitable for covering verandas of any type.
All wooden materials are suitable for cladding: slats, lining, beams, slabs, etc. Sanded boards are perfect for covering floors and ceilings. For wall coverings, lining is most often chosen. Before installation, the wood is treated with protective compounds against pests, rot, and ultraviolet radiation.
The lining board is attached to a frame made of beams or profiles. But there is one point: moisture and dampness are the weak point of any cladding board.
Covering the veranda with clapboard
In order to finally get a more interesting interior, wooden materials are coated with varnish and paint.
