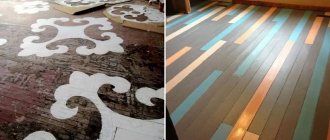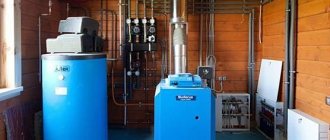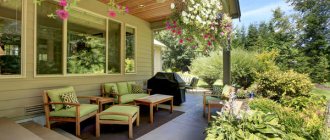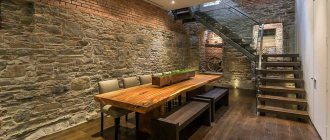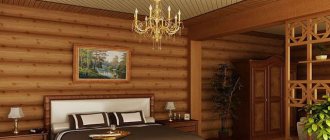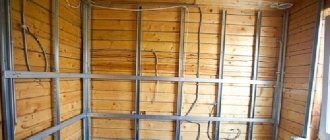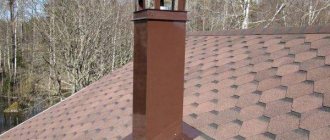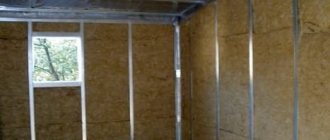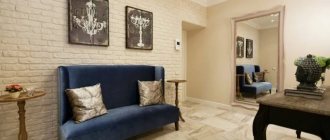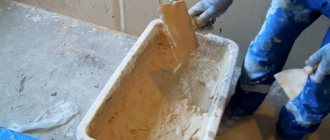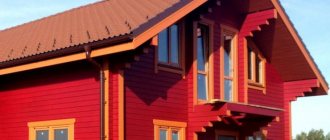how to decorate the ceiling in a private house? This is the first question people ask after buying a home. Landscaping a private home will allow you to implement a non-standard approach to interior design and create a ceiling that will correspond to the overall design. Taking into account fashion trends, it is easy to turn disadvantages into advantages, hide flaws in the rough surface, expand or reduce the space of the room. In the article we will look at how to decorate the ceilings in a private house, and what materials to use in the work.
Installation of a panel ceiling in a private house
Panel ceiling is a universal design that is suitable for landscaping any type of premises.
The name “panel” does not imply the installation of plastic or other panels, but the installation of pre-assembled boards from boards. Placed next to each other, they form the base of the finished ceiling. Such structures also have a second name: “panelboard”. Before starting work, lumber is prepared. Each beam and board is inspected for rot, treated with an antiseptic and dried well. If there are cracks, they are covered with wood putty.
Panel ceilings are often rough and need to be finished. There is one requirement for such structures: the surface of the boards on the room side must be flat. Panels are assembled in any convenient place, but most often on floor beams during the construction of a house.
Panel ceiling
With this type of ceiling arrangement, rectangular beams are used as floor beams, to the underside of which cranial bars with a cross section of 4/4 cm or 4/5 cm are nailed. The thickness of the board should correspond to the size of one of the sides of the bar. Each panel is a row of boards, the length of which is equal to the distance between the cranial bars. At the top of the shield, thinner bars are nailed perpendicular to the direction of the boards. The bottom of the panel remains flat and smooth.
Each shield is placed in the openings between the beams so that it is supported by cranial bars. When viewed from above, such a ceiling consists of a series of cells, the recesses of which are filled with thermal insulation material. This can be expanded clay, mineral wool, polystyrene foam, sawdust.
Before laying the heat insulator, all the resulting “boxes” are covered with vapor barrier material so that the floor beams are also covered. In this case, the film sheets (membranes) are laid with an overlap of 10-15 cm.
If the ceiling is interfloor, boards are sewn on top of the beams to form a subfloor. If the ceiling is of the attic type, a backfill heat insulator is most often used and can be left open. The thickness of the backfill depends on how severe the climatic conditions of the region of residence are. Panel ceilings are built not only in private homes, but also in bathhouses, utility rooms, and country houses.
Beam type ceilings
By design, all floors are divided into two types: beam and slab. Each of them has certain characteristics.
Beam ceilings are often found in private homes
Therefore, if you need to make your own ceiling base, you should pay attention to this type of structure. The basis of such a ceiling are wooden beams that rest on the load-bearing walls of buildings
Their cross-section depends on the distance between them, the planned load and the width of the span.
Before you begin creating the floor, you need to select the wood for the beams. They are made from both softwood and hardwood materials, but the wood must be thoroughly dried for at least 3-4 months. Before laying, beams must be checked for rot, cracks and other defects. If they are found, the material cannot be used.
Beams laid on the walls are leveled. To do this, parts of tarred boards of various thicknesses are placed under their ends. Untreated wooden wedges should not be used to level beams. The joints between elements on internal walls are reinforced with clamps or staples. Instead of a metal clamp, overlays made of boards more than 40 millimeters thick are also used.
According to fire safety requirements, the distance between the beams and the chimney must be at least 40 centimeters. When sealing the ends into the walls, they are impregnated with an antiseptic, tarred and wrapped in roofing felt. This allows you to protect the wood from rot.
To ensure the rigidity of the floor, every second beam is fixed to the load-bearing wall. Experts advise using steel anchors embedded in the masonry for this purpose. To create a rough ceiling on beams, cranial bars are used. They are attached to the sides of the base, and knurling plates are nailed to them to form a covering.
In addition to wooden beams, metal products are also used. They are smaller in size and make it possible to save on the total volume involved in covering. At the same time, metal elements have a greater load-bearing capacity, which is several times higher than that of wooden beams.
But metal beams also have disadvantages. These include susceptibility to corrosion and the inability to create effective sound insulation.
How to choose floor slabs, see details in the video:
Ceiling installation when the attic is cold
When the building is one-story, and only the roof is on top, the installation of the ceiling in a private house is carried out as follows.
Step one - filing the ceiling
. For this you need a shield made of boards. The material for it is ordinary edged or tongue-and-groove boards with a thickness of 25 millimeters or more. They are fastened “in space” using long nails, leaving minimal gaps. The tongue and groove boards are hemmed with a groove from the wall, from which the installation of the cold ceiling starts.
When deciding what to make a ceiling from in a private house, you can opt for lining it in another way - plywood or OSB, at least 15 millimeters thick (read: “Ceiling with plywood”). But it should be taken into account that in terms of one “square” this option is much more expensive and the possibility of the structure sagging under its own weight and the weight of the insulation increases.
As an alternative, in private houses of old construction, the board panel can be placed not below the beams, but laid on top of them. Thus, the height of the rooms will not be reduced, and the living space will not be reduced. If necessary, you can make a crate. You should not worry about the appearance of the rough ceiling, since finishing the ceiling in a private house will cover the surface, and the beams, painted in the desired color, will decorate the interior of the room.
Step two - vapor barrier of the ceiling
. First of all, you should take care of the vapor barrier. On the one hand, this layer should prevent the heat-insulating material from becoming damp, and on the other hand, due to radiation, it should reduce heat loss. This can be achieved using aluminum foil. Also used as a vapor barrier is foil insulation based on foamed polyethylene - this relatively recently appeared vapor barrier material for the ceiling creates an obstacle to heat loss due to both radiation and convection. When a chimney is laid in the ceiling, there must be a distance of at least 30 centimeters between the chimney and combustible material.
Step three - insulation of the floor
. The installation of a ceiling in a private house with a cold attic involves the use of insulation materials, the choice of which is huge (read: “How to insulate the attic of a private house”).
The most popular among them are:
- Mineral wool
. This material (see photo) is non-flammable and has excellent thermal insulation properties, but over time they begin to deteriorate. The fact is that even completely dry mineral wool begins to cake after a certain period. If the vapor barrier is not done well, this insulation picks up moisture and ceases to perform its intended function. It is impossible not to mention such a disadvantage of mineral wool as the presence of volatile small fibers that irritate the respiratory system. Therefore, they need to be isolated from living quarters especially carefully. The cost of mineral wool is affordable. When insulating the ceiling with mineral wool in a private house, it must be handled with care and not compacted, since the thicker the layer, the better the thermal insulation. - Basalt wool
. The ceiling in a country house is often insulated with this type of mineral wool. But there is a difference between these two materials. Basalt wool retains its shape better and practically does not cake, but, unfortunately, it can pick up moisture. - Styrofoam
. This thermal insulation material is flammable. Controversy continues regarding their release of styrene. Although foam plastic intended for insulation must meet environmental standards, in reality this indicator depends on the manufacturer. As for the thermal insulation properties, this material is excellent, since there is practically no heat loss due to air convection inside the foam layer (read: “How to insulate a ceiling from the inside in a private house”). This insulation does not change its shape and size - even after 10 years, the volume of foam sheets between the beams will not change from the moment they were laid. The material is considered non-hygroscopic and moisture-proof. There is an opinion that its use allows you to avoid making a vapor barrier at all. But thermal insulation using foam plastic is expensive and unaffordable for many consumers.
Strengthening methods
Using steel plates you can strengthen beams
Steel auxiliary materials
Steel plates fixed on different sides of the beam will help strengthen wooden beams. Steel tools must be treated with a solution that prevents corrosion, otherwise they will not last long.
Carbon fiber
The material, also called carbon fiber, is a modern technology in the construction world and is actively used during beam ceiling reconstructions. It comes in the form of plates, ribbons or threads.
This plastic material is applied in several layers to a wood surface, ensuring ease of work and reliable quality, which makes it quite popular.
Prostheses made of wood or metal in the end areas
Due to variable temperatures, beams in the area of the load-bearing wall are significantly weakened. It is necessary to make the main timber beam stronger to prevent negative consequences in the future, as well as to avoid repeated reconstruction in the near future.
To do this, additional prostheses made of metal or wood are attached to the edges of the wooden base, which are placed in the brick recess of the wall, thereby providing reliable protection for the central beam.
Installation of prostheses for a rotten floor beam
Supports for load-bearing beams
This method involves placing additional support structures under the load-bearing ceiling beams to distribute the load evenly.
Additional beams
If the work is completed, but the weight is distributed incorrectly, then the finished structure must be covered with additional beams that will take on the excess weight.
It is quite possible to bring ceilings to life with your own hands, but to do this you need to familiarize yourself with the necessary information in order to minimize unpleasant moments during work, as well as build a high-quality model that will last for many years.
Frame structures
The main problem with using drywall is the use of a metal supporting frame made of galvanized steel. It is not difficult to mark and assemble the suspension system, but the process is quite slow and labor-intensive, since most parts and attachment points must be manually aligned using a laser beam or a stretched paint cord.
Most assembly operations when installing a frame can be done using metal scissors, a screwdriver and a marking tool. It is not difficult to learn how to assemble; to work with a simple suspended ceiling, it is enough to make several types of fastenings under the guidance of an experienced craftsman. It makes sense to try to do it yourself, since the commercial rate for assembling plasterboard structures starts at $15/m2.
Plasterboard sheets laid on the ceiling are primed and rubbed at the joints. The rough coating is not very beautiful, so the ceiling is painted or covered with photo wallpaper.
For your information! The use of plasterboard sheets makes it possible to create ceilings with a perfectly flat surface. Even if you do not use additional types of finishing, but only painting, due to the precise and perfect geometry of the overlap, they still turn out very beautiful.
It’s easier to make a beautiful ceiling from ready-made MDF panels. Cladding with a beautiful laminated coating of PVC film, like plasterboard, is laid on a metal ceiling frame or lathing made of wooden planks.
Ceiling cladding made of MDF is rarely used in residential areas of apartments; usually this material is used for balconies, corridors or kitchens. It turns out very beautiful, especially if the selected material has the texture and pattern of valuable wood species.
Main types of ceiling coverings
Based on design features, the following main types of ceilings can be distinguished:
- Basic (plaster) construction - a ceiling surface without additional load-bearing elements, finished by applying a finishing coating (pasting, painting, whitewashing). The ceiling is first plastered.
- Tension systems . The front side of such a ceiling is formed from stretched fabric. In this case, usually no surface finishing is used.
- Suspended design. It provides a supporting frame, which is fixed to the ceiling. On it another solid surface is formed from sheets, slabs, panels, boards or slats. Such systems may have one or several levels.
Each type of ceiling has its pros and cons. In particular, the basic type requires careful leveling of the surface. The other two options can be used in the presence of large irregularities, because are able to disguise them. At the same time, they “eat up” the height of the room. Often the main selection criterion is cost, which is significantly lower for the first type.
We recommend: How to make a plastic ceiling with your own hands? Installation and fastening of plastic panels
Lighting Features
Wooden surfaces absorb light, so in addition to a general diffuser, lighting of the walls and ceiling is needed. Fabric and ceramic lampshades, bus systems, chandeliers with forged parts, and wooden elements are combined with wood. There are many lighting options; the house will not resemble a modest village hut. To illuminate paintings and decorative elements, you can install halogen spotlights. There are no windows in the hallway so that the room is not dark; pendant lamps and sconces are installed. To visually increase the space, choose chandeliers with shades upward. In the kitchen, fluorescent lamps are installed in the work area. Frosted lamps are used to create a pleasant atmosphere around the dining table. Diffusive, relaxing lighting is created in the bedroom, and sconces are installed for reading.
When installing wiring, you need to eliminate the possibility of a short circuit:
- it is impossible to install hidden electrical wiring using PVC ducts and corrugations in the voids of the floors, under the ceiling cladding;
- It’s safer to run the cable outside in order to notice and respond to an emergency in time;
- For flammable materials, the cable is laid in metal boxes and pipes;
- wiring is made with copper cable, which oxidizes slowly and is more resistant to bending;
- wires are chosen with double or three-layer insulation.
Lighting
When choosing what and how to properly decorate the ceiling in a private home, one cannot help but mention the lighting. For suspended and suspended structures, incandescent lamps up to 60 W are suitable, and painted and plastered ceilings have no restrictions.
By installing lamps in suspended or suspended structures, you can illuminate the layers of the ceiling, especially if these are multi-level or shaped systems. You can make soaring ceilings or highlight a figured composition in the center.
In addition to conventional lamps, spotlights, built-in fixtures, LED strips, and halogen lamps are used. LED strips are convenient for decorating niche structures and transmitting lighting along the perimeter of the ceiling.
You cannot place a large central chandelier on low ceilings - it will visually reduce the space. Spotlights, wall-mounted or mounted fixtures are suitable. If you need to create a light center, then it is better to choose a lamp that “spreads” across the ceiling - it will not steal the height, but will provide the right amount of illumination.
Material selection criteria
The choice of materials for the manufacture and arrangement of the ceiling should be based on taking into account the main influencing factors, as well as ensuring adequate comfort and ease of maintenance. All air currents from the inside, supplemented by human waste products, rush towards it.
He can also feel the impact from above when the roof cannot cope with heavy rainfall or something spills in the attic. The following main criteria for choosing materials for ceilings can be distinguished:
- Moisture resistance . This requirement is important for all premises, in particular for the possibility of wet cleaning or when water leaks from above. It is especially acute in relation to ceiling materials for bathrooms, bathrooms and kitchens.
- Sanitary and hygienic requirements. The material must be absolutely harmless to humans even at elevated temperatures. It should not contribute to the development of mold, fungi, or the proliferation of pathogenic microorganisms.
- Easy to care for. The ceiling should not strongly attract dust and accumulate dirt. It’s good when cleaning can be done using conventional means.
- Durability. During operation, the color should not change (yellowness, blackening, etc.). The material must not be subject to chemical or biological degradation. It is unacceptable for peeling finish to fall from the ceiling.
- Aesthetics. Appearance sometimes plays a decisive role in the choice of material. Originality and the possibility of various design solutions are valued.
Increased demands are placed on ceilings in the kitchen and bathroom . In the first case, when cooking, steam with fatty components rises, which settle on the surface of the ceiling.
In addition, when gas burns, there are combustion products that are also capable of aggressive effects. In the bathroom, high humidity is added to high temperatures, temperature changes and splashing water. All of these factors must be taken into account when choosing ceiling materials.
[custom_ads_shortcode1]
Tension covering
This is one of the most successful design options for a private house or cottage. The coating is very plastic and is not subject to deformation during shrinkage of the building. In addition, during installation, very little room height is taken away. If you add a not too high cost to these positive qualities, then this option will be one of the best.
A wide range of coating colors will allow you to choose an option for any interior. Another advantage that such finishing of ceilings in a cottage will give is the ability to choose not only the color, but also the type of coating material. Tension compositions can be made from either PVC film or textile fabric, which is practically indistinguishable in appearance from an ordinary whitewashed plane.
On all types of suspended ceilings, you can apply a design using photo printing, which will make the design more individual. If you want more individuality, you can order a “starry sky” design, which combines functionality and unique decor.
Using plaster
Plastering is a previously popular method, which is gradually becoming less and less used. Its advantages include, perhaps, low cost, variability of subsequent finishing and the ability to carry out the work yourself. Most often, the surface is plastered before painting or whitewashing.
To do this, it is necessary to prime the ceiling partition and then cover it with a special mixture. Then you can apply a finishing touch - paint or whitewash.
Despite the fact that the process looks quite simple, there are many more shortcomings in it than it might seem at first glance. First of all, ceiling plastering work involves a lot of dirt and takes a lot of time. Think about whether the cost savings are worth the effort?
In addition, the plaster fits well on a flat ceiling. In order to cover up cracks and irregularities, you will have to spend a lot of effort. Again, this type of ceiling decoration does not hide communications, for which special boxes will have to be installed.
It is not always possible to successfully fit them into the interior, which noticeably spoils the appearance of the rooms and kills any, even the most beautiful design. Even if you have chosen a high-quality plaster mixture, it is unlikely that you will be able to do without finishing it with paint or whitewash - this will add additional time, effort and expense.
Please note: Plaster imposes restrictions on the choice of lighting devices - for example, recessed lamps will... simply have nowhere to be built in!
Therefore, if you have the opportunity to use another option, we recommend that you do so!
[custom_ads_shortcode3]
Design options
To make the coating truly reliable, you should build a rough version of the ceiling. During roughing work, the previous coating should be removed from the surface and uneven areas should be repaired, after which the primer usually begins. It is used to impart homogeneity to the structure of the base and enhance adhesion. For such work, it is better to use a deep penetration primer, applying the composition in two layers.
The rough version of the coating in a wooden house should be done in a certain sequence: this determines what appearance it will have after the completion of repair and finishing work.
- To save most of the heat in the room, you should insulate the ceiling. Mineral wool is better suited for this; it can be purchased in the form of a roll or sheets.
- For the basis of the rough version, bars are nailed to the beams using nails.
- Prepare the boards for the flooring, cut them to specific sizes, taking into account a gap of several mm. They hem the rough ceiling along the beams, while making sure that the work is carried out accurately and evenly.
- The wood material is pre-impregnated with products that will protect the wood from mold and harmful bugs. Treating the surface with fire retardants will protect wooden surfaces from fire.
After completing all work with the rough ceiling, they begin cladding. If the surface is to be painted, whitewashed or wallpapered, it is leveled with a plaster mixture. A building level and regulations are required for this work. After priming, the surface should be filled with a starting mixture, then primed again. When the preparatory work is completed, you can glue textured wallpaper or polystyrene boards.
For suspended, suspended and suspended ceilings, leveling steps are not necessary; large cracks, unevenness, and chips should only be eliminated. The surface is treated with an antiseptic and installation of the sheathing begins. For the frame, profiles made of metal or wooden slats are used. At the last stage, communications should be laid and electrical wiring should be insulated.
Let's consider current types of ceiling design in a private house.
Most often you can find options:
- single-level plasterboard ceiling covering;
- two-level plasterboard covering;
- tension covering of one- and two-level type;
- smooth whitewashed or painted surface.
In a frame building, a beam floor is used; this assembly involves the use of beams for the floor.
The following types are more appropriate here:
- suspended ceilings;
- false ceilings for painting or under panels;
- tensile structures.
In frame rooms, a false ceiling is more often used, which allows you to maintain the volume of the room. It is not difficult to decorate the ceilings in a timber house. Not all materials may be suitable for a wooden house, so a more suitable option is found for finishing.
As practice shows, wood coating is one of the most popular. With its help, you can create any interior that will be combined with the decoration of the whole house. Wood is an environmentally friendly material and is harmless to health.
Wooden coverings have advantages over other ceilings:
- wooden covering retains its appearance for many years;
- it is combined with other materials (for example, stone, plasterboard or plastic);
- Wooden ceilings offer a lot of possibilities for processing (they are painted, varnished, or a pattern or ornament is applied to them).
In a log house, craftsmen advise making suspended ceilings. An alternative to this design option can be drywall. Tiles and polystyrene will look good; you can cover the base with clapboard (the most economical option) or paint it.
One of the most popular materials in construction is aerated concrete. The use of aerated concrete is advisable for interfloor slabs; it can be used to build a wall. Aerated concrete flooring can be used for flat and gable roofs. This type of flooring should not be used in houses higher than three floors.
Current trends in ceiling decoration: general ideas
Differences of a modern ceiling:
- functionality;
- visual openness;
- contrasting color combination;
- use of natural materials;
- rejection of pretentious elements and techniques.
Designers have developed several recommendations that will help you choose the method of finishing the ceiling:
- purchase materials that will reliably mask flaws in the base base and will last at least five years;
- The real trends are eco- and ethno-motives. They are now at the peak of popularity;
- give preference to rich shades. This doesn't mean the colors have to be loud. Choose soft, deep tones that will add originality to the ceiling;
- when decorating ceilings in spacious rooms, include multi-level structures, smooth transitions, complex bends and shapes in the decoration;
- The style of the ceiling surface should be combined with the direction of the interior, and not look defiant against the background of the rest of the decoration.
There are many materials for ceiling decoration on the construction market, each of which has its own advantages and disadvantages. What to choose depends on the purpose of the room and the style of the interior that is intended to be created.
How is a rough wooden floor constructed?
The interfloor ceiling is a multi-layer “pie”, where each layer performs its own task.
If we consider the draft ceiling from top to bottom, the layers are arranged in this order:
- On top there is a floor made of planks. The coating can be used without finishing or covered with any floor materials.
- Vapor barrier layer. This is a membrane insulator necessary to remove condensation from floors and prevent wood from getting wet.
- Thermal insulation. Experts advise laying out materials regardless of whether the attic is heated or not. If there is heating in the attic, the thermal insulation acts as a soundproofing layer.
- Waterproofing. This is a high-strength film that prevents moisture from penetrating into sheets of insulating materials. The more moisture there is in the room under the ceiling structure, the thicker the waterproofing layer should be.
- A rough ceiling and finishing coat complete the structure.
Two methods of thermal insulation of reinforced concrete floors
When building stone or brick houses, a reinforced concrete slab can be laid instead of conventional beam floors. It is impossible to use methods for insulating a wooden ceiling outside concrete floors.
You can properly insulate a concrete ceiling by laying a heat-insulating screed on the attic side. There are two thermal insulation options:
- Expanded clay concrete screed over a layer of expanded polystyrene. This insulation option is relevant both for used attic spaces and for laying between floors. That is, it will be possible to walk on the insulated floor;
- Wood concrete screed. Sawdust concrete (wood concrete) is a good thermal insulator, but this screed has a low density, so it is used in unused attics.
Method 1: insulation with expanded clay concrete and expanded polystyrene
Expanded clay backfill can be used as an independent insulation in a house outside the ceiling
Materials you will need:
| Illustration | Description of material |
| Expanded clay. Warm concrete requires material with a fraction of 0.2-1.0 cm². | |
| Cement M300. This brand of cement will be sufficient, since the strength of expanded clay concrete, in addition to cement, is provided by expanded clay. | |
| The sand is sown. Sand is used as a filler, so it must be dry and clean. The best sand for concrete is river sand. | |
| Extruded polystyrene foam. For laying in two layers we will use heat-insulating material with a thickness of 50 mm. | |
| Polyurethane foam. We will use foam to glue the polystyrene foam to the ceiling. On average, one large container should be enough for 10 standard sheets. | |
| Lighthouses. Using these guide profiles, the rule will be to level the screed as if on rails. |
The technology for insulation with expanded clay concrete is as follows:
| Illustration | Description of the stage |
Surface preparation.
| |
Laying polystyrene foam boards.
| |
Making a solution.
| |
Installation of beacons.
| |
| Laying expanded clay concrete. Using a shovel, unload the solution into the gap between the beacons and disperse it with a trowel. Then we draw out the solution using the rule. |
Method 2: insulation with sawdust concrete
Materials you will need:
| Illustration | Description of material |
| Wood sawdust. Lumber waste is used as a filler in the solution. | |
| Cement M300. It is not by chance that the strongest brand of cement was chosen: the price of M300 is lower than the price of M400, and additional strength on the floor is unnecessary. | |
| The sand is sown. Sand is suitable for any fraction, the main thing is that there are no clay impurities. Dry the sand before use to make it easier to make the dry mixture. | |
| Silicate glue. A time-tested option is liquid glass, with which concrete will become stronger during operation and more pliable during installation. | |
| Alabaster. Alabaster mortar dries quickly, so we use it to install beacons and immediately begin screeding. | |
| Lighthouses are galvanized. These guide profiles do not rust, so they can be placed in the solution and left there. |
The sawdust concrete insulation technology is as follows:
| Illustration | Description of the stage |
| We prepare sawdust. We put the sawdust indoors and leave it to dry. | |
Prepare the solution.
| |
| Installation of beacons. We expose the beacons to a thick alabaster solution. The installation height of the beacons is 10-15 cm. | |
| Laying the mixture. We spread the solution on top of the ceiling, lightly tamping it and leveling it with a trowel. During drying, the concrete will shrink and the screed will become lower by about 1 cm. |
Operation of floors
If the design used beams with a large margin of safety, laid with a small step, then such an overlap will not need repair for a long time. But you still need to check the beams for strength regularly!
If the beams are damaged by insects or as a result of waterlogging, they are strengthened. To do this, the weakened beam is removed, replaced with a new one, or strengthened with strong boards.
I’ve been thinking for a long time about repairing the ceiling on my outbuilding at my summer cottage, but I still can’t get around to it. But here you need to seriously understand - I don’t really understand how the load on the beam is calculated if there are additional loads. We will need to seriously address this, most likely in the summer.
Nikolay, without special knowledge in the field of construction, you will not be able to correctly calculate the load on the beam. Too many factors and nuances need to be taken into account when making calculations. Believe me, it is practically impossible for a non-specialist to do this. First, try to at least determine the type and characteristics of the beam floors on your outbuilding. Even if you succeed, the work will stall at the calculation stage: the formulas (even their simplified versions) are too complex. My advice: leave the repair to professionals.
Good day. There is a wooden house, everything is clear to me about the first floor and floor. We'll most likely put a tarket or something similar. The second floor is only beams. A question arose for me: do I need to lay what kind of films? The house is residential, the second floor is residential. Or I’ll put insulation between the beams (since there’s some leftover, and it’s like sound insulation), and I’ll put a floor on top, a 35mm board. It seems to me that no films are needed.
General knowledge does not provide an understanding of approximate calculations of beam/floor load. Sofa + cabinet + table + 6 chairs, and 10 people = about one and a half tons - this is not a load. It’s another matter if you decide to place a brick warehouse on this floor. )
- How to lay tiles in the bathroom - step-by-step installation instructions
- Do-it-yourself laminate installation: rules and example of step-by-step work
- Installation of OSB boards - features of installation on a wooden and concrete base
Video about floor repair
We have put together a huge collection of video tutorials on repairing and laying floors
A collection of photographs showing floor design options and examples of using floor coverings
Ceiling options in a private house
Regardless of individual characteristics, any suspended ceilings in the house include the following elements:
- Basic overlap;
- Vapor barrier layer;
- Waterproofing layer;
- Insulation layer;
- Sound insulation (often the role of sound insulation is played by insulation);
- Clean ceiling.
Both wooden and concrete elements can be used to make ceiling slabs. However, the installation of the ceiling in a private house is not affected in any way by the ceiling material - the technology for installing the ceiling structure will be the same in all cases. There will be minor differences only in the connection of the parts of the ceiling: in concrete slabs you have to drill holes and insert dowels, but for wooden floors ordinary screws or nails are quite suitable.
There are the following ceiling options for the home:
- Hemmed;
- Flooring;
- Panel.
When deciding how to make a ceiling in a new house, you need to think in advance about the future configuration of the ceiling. So, after installing the ceiling structure, you can cover it with finishing materials, thereby completely hiding the original appearance of the ceiling. There is another option - the materials used for arranging the structure can be selected in advance so that they serve as a finished ceiling and correspond to the desired style.
Two options for ceiling insulation. Advantages and disadvantages
Insulating the ceiling in a private house with your own hands can be done in two ways - from inside the room or from the outside (from the attic). Let's look at them from the positive and negative sides.
Application of different materials
When insulating from the inside, mineral wool is chosen, and for the external method, almost any insulation offered on the building materials market is suitable.
Interbeam insulation
Floor height in the house
For interior work, installation of a suspension system is required. It is also worth starting from your personal feelings whether a material similar to glass wool will suit you in the room, and how it will fit into the format of the room. During external work, this factor can be ignored.
Complexity of work
Not every person will be able to insulate the ceiling in a private house without professional skills. This especially applies to suspended structures, which must be not only reliable, but also aesthetically attractive. And external insulation will require less effort and is much easier to do.
Budget planning
There are cases when the laying of floor slabs in a house is done crookedly. The most current way to hide this misunderstanding is to create a suspended ceiling, which will lead to additional costs. For external insulation, any material for a smaller amount is suitable, for example, polystyrene foam, expanded clay or other similar materials. Let's take a closer look at some of them.
Raising a house where to start
But if none of the above methods suits you according to the design features of the house, all that remains is to raise the entire house and then lower the floor level. This type of work needs to be taken quite seriously:
Study the whole house system.
If there is a stove in the house, pay great attention to cutting the pipe. By raising the house, you simultaneously raise the entire ceiling, and therefore the cutting needs to be dismantled. Next you need to determine the approximate weight of the entire structure. When calculating the weight of a wooden house, look at the moisture level of the wood. It is also considered very important what kind of wood your house is built from.
We calculate the weight
Below we provide important indicators of the weight of m3 of different wood. Wood Weight m3 kilogram. Oak 1020 Maple 862 Aspen 793 Larch 833 Aspen 762 Ash 924 Alder 800
But since pine and spruce are considered important building materials, we separately list their weight per m3. At the same time, we give two indicators at once according to these materials with different degrees of drying. No. Name Weight m3 per kilogram. 1 Raw pine 890 2 Raw spruce 790 3 Dry pine 470 4 Dry spruce 450
As can be seen from the above data, the difference is significant.
Our advice is that if you are in doubt about the degree of drying of wood, it is better to take into account the weight limits. With this option, you definitely won't have any problems lifting.
Jacks – too much is not always good
Hydraulic jacks
Next we will need jacks. Sometimes it is recommended to use several jacks with a lifting capacity of 5 tons. Using several jacks in parallel will greatly increase the lifting speed and eliminate possible damage to the facing part of the structure. But we recommend that you do things differently and here’s why. Knowing the reality of our life, we doubt that it is not often that anyone will find 4 or 5 similar, serviceable jacks at once, and purchasing them will be an unjustified expense in financial terms. In addition, the cost of them is not so small. When raising a house in the same way, you expect that they will all work very reliably and will not let you down at the most serious moment. But if your hopes are not met, this leads to sad consequences. In addition, installing several lifting devices in parallel increases the possibility that a house on jacks may move to the side.
One jack – the right lift
Lifting with one jack
Unfortunately, this is a reality of life. And therefore we recommend that you take one, but powerful jack:
- Of course, an excellent option would be to use a jack with a lifting capacity of 10 tons, but if this is not possible, you can use a five-ton one.
- The most important thing is not to rush and raise the building as equally as possible, no more than 50 mm per pass.
- In this option, there will be no violations associated with deformation.
- After lifting one side, insert wood wedges of appropriate thickness and move on to the next side.
- When you have made the first pass on all sides, continue climbing further.
Installing wedges - we do it precisely
Just do not place loose wedges under the raised system. Better do this:
- Immediately determine to what height you are going to raise your house
- Set the number of points at which you will climb.
- Set a specific distance to which the lift will be performed in one pass.
- Divide this value by the total lift height.
- Make the required number of wedges for any passage of appropriate thickness.
- If the wedges are made up of several parts, they must be firmly knocked together.
- If a leak in the jack is detected during work, work must be stopped and continued only after replacing the faulty tool.
ATTENTION! - Remember, following these tips is considered to be the key to the safety of people and your safety of those present next to you. Once the house is raised to the required height, you can add the required number of crowns and lower the house. Once the house is raised to the required height, you can add the required number of crowns and lower the house
Once the house is raised to the required height, you can add the required number of crowns and lower the house.
