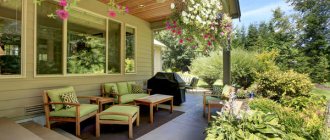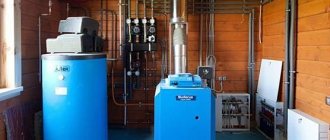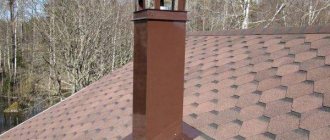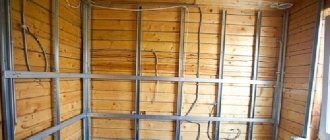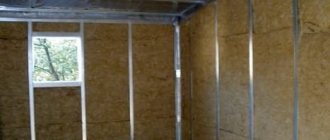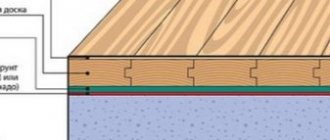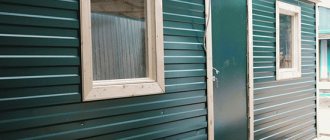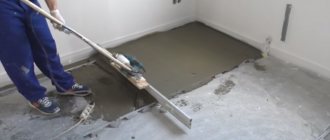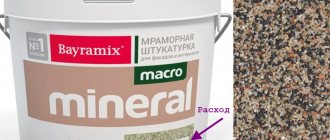To begin with, it is worth distinguishing between the concepts of basement, cellar and ground floor. The first room is part of the foundation; it is completely below ground level and is often adapted for the placement of communications. The ground floor is also called the “semi-basement”. This is a special room that rests on a foundation and is only partially buried in the soil. It is often equipped for garages and storage rooms. A cellar (underfloor) can be either a separately constructed building or the basement itself. It is usually used to store household equipment, preparations and vegetables for the winter. Basements have no windows, no natural light enters them, and thanks to the thermal insulation properties of the soil, the same temperature is maintained at any time of the year. After construction, they are rarely finished; they are left in rough form, since unnecessary work is associated with additional expenses. In many private houses, basements occupy an impressive area, which sooner or later the owners think about converting. As you know, nothing is impossible, so let’s find out in detail what work needs to be done to “domesticate” this room.
How to make your basement comfortable
A basement will only become comfortable if all work on its construction and finishing is carried out in accordance with generally accepted standards. Then you won’t have to go out every year in a “death battle” with mold, remove frost from jars of pickles in winter and sort frozen vegetables. To make the premises suitable for habitation, several stages of work must be completed:
- Carrying out heating, ventilation systems and electrical wiring. Unfortunately, you won’t be able to stay indoors for a long time without batteries, even in the summer; if there are no outlets, the use of equipment is impossible, and neither guests nor owners will want to breathe stagnant air;
- Finishing. In this case, we are talking about the use of especially durable heat and waterproofing materials that will help reduce the percentage of humidity and stabilize the temperature;
- Selection of furnishings and room design.
If no mistakes were made during construction and finishing, then the room will be no different from an ordinary living room in a house.
Types of base
Today there are 3 types of base. The first one is sinking. He is the most popular among all the others. The sinking base is located outside the boundaries of the external walls, so external factors - rain, snow, wind - do not greatly affect the room.
The second type is protruding. It is less common, but also occurs in one's own home. In order to retain heat on this floor, the wall of the room is thickened and treated with waterproofing material.
In rare cases, the basement floor may be flush with the load-bearing wall. With this design, the room will be exposed to precipitation. The situation can be corrected by performing waterproofing and exterior finishing.
We plan at the design stage
Those who are building a house face many questions: from the number of floors of the house to the need to arrange a basement in it. The latter will significantly increase the cost of the work, but additional space will never be superfluous either at the dacha or in the cottage. In addition, basements strengthen the foundation, which is especially important in those regions where outbreaks of increased seismic activity are observed. Any construction must begin with a soil survey. Its composition on the site and the depth of groundwater will matter. Depending on these two indicators, the type of foundation is selected, and, accordingly, the features of the basement:
- Monolithic (tiled);
- Tape.
The second type is suitable for deep-lying waters and soil that ensures the stability of the building. Monolithic is a solid slab. It is used for more monumental structures in places where the groundwater level rises above the critical level - 2 m, and the soil is loose and consists mainly of sand. Construction traditionally begins from the basement. The first is to dig a pit, lay the foundation, and arrange a blind area. There are two main technologies for building a basement:
- With the preparation of the pit;
- With preliminary pouring of strip walls (reinforced concrete).
What is a ground floor
First of all, you should understand what constitutes a ground floor or ground floor. The fact is that many people confuse it with a basement and imagine it as a dark and damp room. However, according to existing building regulations, at least half the height of its walls is located above the ground.
As for the floor height, it must be at least 2.5 meters. However, to use the premises as residential, this figure is usually increased.
Cottage with residential ground floor
Many developers are interested in whether the ground floor is considered a floor? According to SNiP 2.08.02-89, when determining the number of storeys, all above-ground floors are considered, including the basement, if the height of its ceiling is at least two meters from the ground level. Thus, if the ceiling height is below two meters, then the basement will not be considered a floor.
However, it should be clarified that there is also such a term as “number of floors”, which is used as a criterion to determine the need for state examination of design documentation. When calculating the number of floors, all rooms are counted, including even the basement.
Availability of basements
The entrance to the basement should also be present on the building design. There are only three options for its location:
- From the street;
- From home;
- Combined option.
In the first case, the basement will be considered as a completely independent room. Often closets are equipped with such an entrance, because gardening equipment is inconvenient to constantly carry through living rooms, staining the floors with earth. The entrance from the house is equipped for constant access to food supplies or to the living space. Doors can be wooden or metal. If the exit leads to the street, then it is better to choose a more durable and strong material. Metal will cope with this task better than wood. The second is chosen for interior doors, which are installed at the exit to the house. By type of execution they are classified into:
- Deaf;
- Panel;
- Paneled;
- Stained glass.
The latter must be purchased from heavy-duty glass. If the basement has not been renovated for living, then to avoid dampness or cold from the “dungeon”, choose double doors or combined with cladding. In some basements there are two exits at once: one to the residential part of the house, and the second directly to the street. In the first case, an interior door is used, and in the second, an entrance door.
Light will drive away darkness
All the leading designers in the world constantly remind us that high-quality lighting plays a very important role in the equipment of any room. This rule is doubly relevant when equipping a cozy bedroom in the basement.
In the basements of houses, as a rule, only artificial lighting is used and in our case it must be of the highest quality. If you decide to create a cozy nest, then you won't need a lot of focused lighting, as is the case with a guest area or playroom. It is enough to add a couple of bedside sconces or floor lamps, or you can also place LED lighting on the ceiling above the bed, which will significantly save you space.
How to finish
Before you start decorating, you will have to go through a difficult stage of rough work. It is not so pleasant, but without proper finishing the room will not have ventilation, communications and heating. The base of the future flooring, or screed, as builders call it, is created first. In a monolithic foundation, concrete is impregnated with special solutions, which, upon contact with moisture, crystallize and tightly “seal” the floor. If a tape-type base has been laid, then a real “layer cake” made from materials is laid on it:
- Sand cushion;
- Roofing felt layer;
- Reinforcing mesh.
And only the screed is laid on top. After the rough stage of working with the floor is completed, it can be safely covered with laminate, linoleum, parquet or ceramic tiles. The choice of material depends on the room design project. If the basement will be used for living, then a heating system will be provided between the flooring and the screed, which will ensure regular heating.
The walls are primed several times before final finishing. Two or three layers of antiseptic composition will not only improve the “adhesion” between the surface and the material, but will also reduce the risk of the formation of fungi and mold. In the future cellar or pantry, the walls are simply plastered or lined with wood panels and moisture-resistant plasterboard. The latter can be painted in the desired color if necessary. It is better to use mineral-cement plaster, as it is more resistant to moisture than its lime and gypsum counterparts. The wood will have to be treated with special solutions that will stop the processes of decay and the spread of fungus. In residential premises, insulation is carried out with mineral wool, and on top of the plaster the walls are finished with PVC panels, wallpaper, wood, plasterboard, or simply painted.
The ceiling in the basement plays an important role, especially if the room is being restored, and was previously used to carry out numerous communications. The hanging option will help you cleverly “hide” all this splendor from pipes and wires, but at the same time leave constant access to them if necessary. Unfortunately, this method is not suitable for basements with low ceilings, because its frame will “eat up” too many precious centimeters. In this case, it is better to resort to moisture-resistant drywall. In high basements, you can make a multi-level ceiling from this material, which will become the highlight of the interior. In simpler versions, the surface is primed and plastered.
The corners and all joints of surfaces in the basement must be coated with the waterproofing solution, which is used to impregnate the base to create the screed. This way you can protect the room from dampness and mold.
Interior arrangement of the basement floor
The technology for constructing a zero-cycle building is the most critical stage of construction and has many nuances that must be taken into account. We limited ourselves to only brief recommendations, since the topic of our article largely concerns the internal arrangement of the basement.
Music room in the basement
Sealing and insulation
The space of the basement floor can be planned in exactly the same way as it is done in the ground floors. Technical rooms, as well as bathrooms, must be separated from others by solid partitions. The layout of the remaining area depends on the design and purpose of the premises and can be simply divided into zones using decorative partitions.
- Since there will be a full-fledged living space in the basement, first of all it is necessary to properly seal and insulate the walls. There should not be a single loophole left for moisture. Over time, external waterproofing (see Do-it-yourself basement waterproofing: choosing the best method and material) may be compromised, so additional measures will be very helpful.
Sealing of communications entry points
- The first thing to do is to carefully seal the joints between the walls and the floor, as well as all the technological openings through which communications are introduced into the basement. This can be done using an adhesive cement mixture or a solution with the addition of a water-repellent additive. After sealing, the joints must be taped with waterproofing tape.
- As for additives, they must be present both in the concrete for pouring the foundation and in the masonry mortar if the walls are built from brick or concrete blocks. There are additives for concrete, and there are penetrating impregnations. Today, such compositions are one of the most reliable means of protecting concrete, brick and stone surfaces - and this is exactly what basement walls are.
Lighting
The wiring in the basement must be well insulated, as high humidity can play a cruel joke on the owners. If we are talking about a pantry or cellar, then even ordinary light bulbs will not fit here. It is necessary to choose special ones with a high level of moisture protection. This also applies to sockets: their design includes special caps that prevent liquid from getting inside. In residential basements, the lack of windows will have to be compensated for by numerous lighting fixtures, which are located at different levels. If your ceiling has several “steps,” then the point light sources built into them will become an interior element of the room, emphasizing its style. A chandelier or several equidistant from each other must be hung at the top if there are two (or more) combined platforms in the room. Sconces are attached to the walls, lamps are placed on tables, and floor lamps are placed on the floor.
A fireplace will bring a special flavor to the basement room. Its installation will be expensive, since due to the nature of the room you will have to hire a professional. The average person will not be able to cope with the task with his own hands. It is difficult to consider a fireplace as a source of light, but it is definitely a “source” of warmth and comfort in the atmosphere of the room.
Features of interior decoration
Finishing the basement is a painstaking process, the result of which should be not only attractive, but also practical. Do not forget that the semi-basement is very demanding and needs regular maintenance. This is the only way to ensure a comfortable microclimate. In addition, high humidity can cause fungus to “occupy” the walls of the room, so pay close attention to the ventilation system and monitor its condition.
A little more about lighting. Due to small windows (or their absence), the level of illumination is low, and this factor adversely affects the psychophysiological health of a person. Therefore, the level is increased with the help of artificial light sources (lampshades, ceiling lamps, light walls, etc.).
Do-it-yourself finishing does not always correspond to what is desired. Therefore, if you are not confident in your abilities, it is better to turn to specialists. In addition, during the work process, problems may arise that cannot be solved without the help of a specialist. This includes electrical wiring, plumbing, air conditioning systems, etc. Well, you can design the room either independently or with the help of a specialist designer. Do not forget about the compatibility of colors and materials.
Ventilation
Regardless of what needs the basement will be used for, air exchange must be established during construction. Even if the finishing of the room was done correctly, with the walls impregnated with special solutions, if air circulation is disrupted, moisture will stagnate. Unfortunately, this is fraught with the appearance of fungus and mold. Spores of the latter can enter the lungs along with the inhaled air, multiply there and provoke a number of chronic diseases, some of which are fatal. Ventilation systems in the basement are classified into two types:
- Artificial;
- Natural.
The latter are suitable only for “cold” basements, which no one plans to equip for living quarters. Natural ventilation is a simple pipe system that connects a room with the street. The air circulates freely in them. Artificial or forced ventilation systems pump fresh air into the room from the street, and pull stale air out of it. Modern split systems are able to regulate the level of humidity and temperature within the regime set on the control panel. Such “smart” ventilation will eliminate many problems and become a universal “climate control” in the basement of a private house.
The main points of arranging a sauna
A comfortable sauna in a private country house should be equipped taking into account certain rules, which are basic for those who use this room constantly. In order for there to be truly good circulation in the sauna, it is necessary to install a special device - an exhaust fan, which is best located at the end of the pipe.
Setting up a sauna is a responsible task that requires a responsible approach to the matter. It should be understood that you cannot create a swimming pool in the basement, which is an integral part of a private house, as it will cause the formation of mold and mildew.
Ventilation grille with valve for sauna or bathhouse
In addition, all materials, without exception, that are used in the construction or finishing process must be resistant to high temperatures and their sharp fluctuations, and also not contain chemical components, since they can emit fumes that are harmful to health.
As for the parameters that must be observed, the recommendations are as follows:
- It is recommended to make the first row of shelves in a small sauna no lower than at a height of 45-50 cm from the floor;
- the second row, if provided, is at a level of 90 cm from the floor, but the third should not be higher than 135 cm.
If space allows, then the optimal height distance between the shelves is considered to be 1.2 meters, and the width of the shelves themselves should be 50 cm.
Decorating a sauna with wood and stone
It is important to maintain the correct microclimate, which will help a sauna located in a private house be comfortable and cozy. Optimal indicators that should be achieved using the placement of ventilation and furnace:
- humidity 15%;
- temperature 110 degrees.
It is important to remember that saunas in its classical sense are much preferable for the basement in a private house than a Russian bath. The reason is the lack of humidity. In addition, installing a sauna will have minimal impact on the structure of the house, and it will also be easier to do it yourself.
Related article: Converting a wooden house into a brick one
Compact sauna in the basement with shower
How to keep warm
To get a high-quality insulated basement, act in two directions:
- Conducting a heating system;
- Insulation of the “box” of the room: walls, ceiling and floor.
Heating systems will artificially increase the temperature and pump in heat. The task of insulation materials is to hold it for as long as possible. The quality of finishing and heating system directly affects the microclimate in the basement.
Making a staircase to make your mouth water
The staircase leading to the basement may seem secondary to many, but judge for yourself - you go down a simple wooden staircase and find yourself in a fairy-tale apartment, a difficult transition for the inexperienced viewer. Therefore, the staircase must correspond to the room located in the basement.
A stunning spiral staircase with wooden steps and clear acrylic railing will save space and add much-needed sophistication to a basement bedroom. The main condition is that it should not only be stylish and original, but also of sufficient quality and safe to use.
Basement options
The basement is adapted to a variety of needs depending on the needs of the owners. In most homes, this room has impressive dimensions, which makes dreams of spacious areas for play, entertainment or work come true. Most often they create from the basement:
- Gym;
- Wine cellar with tasting area;
- A miniature bar for gatherings with friends;
- Swimming pool or sauna;
- Workshop for work;
- Laundry room for washing and ironing things. Relevant if the family is large;
- Billiard room combined with a darts and table tennis area;
- Games room;
- A greenhouse for growing vegetables or mushrooms. A kind of small household that doesn’t care about winter;
- A music studio with good sound insulation;
- Additional room for guests;
- Home cinema;
- Library and miniature reading room.
Place to rest
A place to relax in a spacious basement usually includes several functional areas:
- Reading corner;
- Bar counter for those who want to have a glass or two of wine;
- A platform for active games, and if dimensions allow, then even a miniature dance floor;
- Movie viewing area.
In small rooms you will have to limit yourself to one or two most important areas. The decoration of the basement room can be complemented by a cozy fireplace and firewood. They look especially colorful in rooms decorated in the now popular chalet style. The furnishings of the room have references to a holiday home, which is lost in the Alps, far from the bustling world. The chalet loves the abundance of wood, animal skins (imitation), brown-honey color scheme. Of course, the Alpine style is difficult to implement without the presence of panoramic windows with views of the mountains, but they are compensated for by false panels and an abundance of lamps of simple shapes. The fireplace is an integral part of the chalet. It is decorated with stonework or brick, and the fire doors are decorated with intricate ligature or ornaments, which are reflected in wall decoration and textiles. Please note that there should not be too many patterns; monotony prevails in the chalet.
Home cinema
In cottage houses, the basement is often equipped with a full-fledged mini-cinema. Films are viewed both on a modern large-format “plasma” of impressive dimensions, and on a white wall using a projector. The last option fits organically into the retro style. Seating can be arranged in several ways:
- Single chairs arranged in rows;
- Full-sized chairs with common armrests, like in real cinemas;
- Several sofas placed one after another.
The latter option allows, if necessary, to use the room for other recreation, therefore it is considered universal. A simple but sophisticated loft is suitable for a stylish cinema.
Library
A small basement can be converted into an individual room “for books”. The racks are installed solid: from the ceiling to the floor. A cozy place for reading or working is created in the corner. A soft sofa with a couple of pillows, a table and a couple of poufs for guests is enough. If you decide to place all your book treasures in the basement, then pay special attention to the fight against humidity. Over time, the paper may “bloom” in the bad sense of the word, and you risk losing your entire library.
Playroom for children
A residential basement is a gift for owners of a home “kindergarten”. If you arrange it tastefully, it will be difficult to pull the kids out of there. One area is allocated for creative activities: there are tables with chairs and a rack with kits for drawing, modeling, wood carving, modeling or creating crafts. Another area is designed for active games: table hockey, tennis, twister, trampoline, ball pool, rock climbing, children's darts. The third zone will be equipped as a resting place for children and an observation post for parents. On another site they usually embody a fairy tale for girls: with miniature castles, artificial trees and other attributes of the “kingdom of dreams.” Boys are given the opportunity to entertain themselves with construction kits and car racing on special tracks.
Gym
Spacious home basements are ideal for organizing a personal gym. For residents of cramped apartments, this dream remains unfulfilled, but owners of country houses are given a unique opportunity to realize it in their homes. The room is sparsely decorated, without skimping on mirrors. Just like in a real gym, there should be a lot of them, so that a person can see not only the result of working on the body, but also problem areas that still have to be worked on. When installing exercise equipment, maintain the recommended distance between them to avoid injury hazards.
Cellar
The cellar can be adapted for storing homemade pickles or wines. Country style is suitable for the latter. The trend, which was born in the American outback, loves rough textures and a range of “woody” shades. The walls are decorated with decorative bricks, chandeliers are hung from the ceiling on decorative chains, and empty glass containers are stored in barrels. A wicker tasting table and a pair of matching chairs are also placed here. If you plan to store pickles and food in the cellar, then you can save on finishing. It is not necessary to install heating in this room; natural ventilation is sufficient. When storing pickle jars, avoid wooden racks in favor of their metal counterparts. To increase the service life of the latter, the material is coated with a protective layer against corrosion.
Engineering systems
Initially, the basements were intended to house all communication nodes. A pumping station is installed in this room if the owners are connected to an autonomous water source. A gas or electric boiler, which is responsible for heating the entire house, is also placed here, as is an electrical panel with plugs. Engineering systems rarely occupy the entire basement area. If it is being equipped as a living space, they are separated from the room by a partition or decorative wall, so as not to spoil the overall appearance.
What room should I make in the basement?
There are a lot of options for rational use of basement space. The choice depends on your preferences, home design and financial capabilities.
Rest room in the basement.
If you have a close-knit family and like to spend a lot of time together, dedicate the basement floor to a recreation area. You can install a home theater, complement it with a game console and other entertainment gadgets. A soft sofa and a few comfortable armchairs will not be a hindrance. Such a room does not need daylight, which is perfect for the specifics of the basement floor. Comfortable sofa, dim lights and your favorite movie!
The decoration of such a room should exclude too bright colors. This is why it is a relaxation area, so that the eyes and the body as a whole can rest, and too bright shades will lead to the opposite effect.
For lovers of paper books, you can equip a cozy library in the basement. Tall shelves filled with books, a comfortable ottoman, a not too bright lamp and an artificial fireplace will make this place your favorite. Together with the library, you can set up a personal office, and during breaks between work you can relax with a cup of hot tea and a new book.
Do you have cramped children's rooms and the kids have nowhere to enjoy games and throw out their energy? Set up a games room in the basement. Drawing tables, LEGO construction sets, mini-hockey and a railway can all be placed indoors.
Placement of the pool in the basement.
Do you like to swim, but never have enough time to visit the pool? So make a pool at home! The basement floor is perfect for this. And if you divide it into zones, then in addition to the pool you can equip a bathroom.
As you can see, there are many options, you just have to listen to your desires.
Digging a basement yourself is not a good idea.
Digging a basement under an already constructed building is dangerous. Not every professional will undertake such work. To begin with, it is worth remembering that the basement is part of the foundation. It is developed at the design stage. Do-it-yourself activities are fraught with distortion or destruction of the house itself. Wooden buildings can sag, and brick buildings can crack. Basement walls are usually a continuation of the strip foundation, which is buried, that is, the room and the foundation of the house are a single whole. It is much easier and more economical to pay extra according to the estimate during construction than to pay a tidy sum to professionals for the restoration of a house damaged by independent excavation work.
Warm and cozy colors
Painting in the basement where the cozy bedroom is located is a concern for those who will be relaxing here - it will help them feel relaxed and protected, as if they were sleeping elsewhere in the house upstairs.
Try keeping the background of the entire room as neutral as possible, adding decorative walls in warm wood tones to ward off any boredom. Keep the room's palette simple and try not to use more than two dominant shades.
Many basements don't have enough natural light, so it makes sense to paint the room in golden yellows or soft creams for a cozy and warm appeal.
