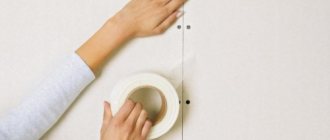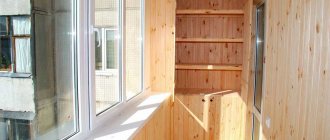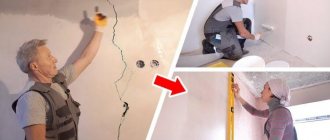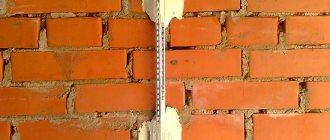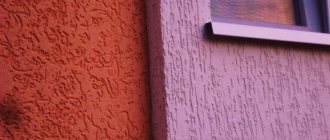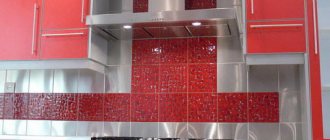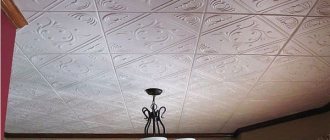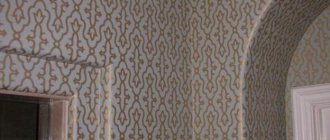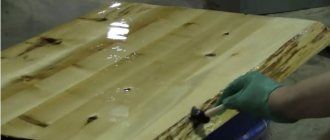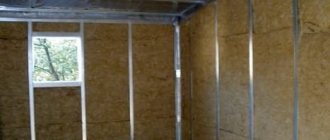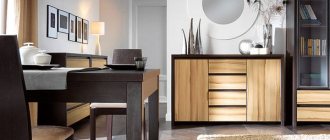The use of corrugated sheeting has become widespread due to the low cost of the material and ease of installation. Sheathing a house can take just a couple of days, and is cheaper financially than using wood. The effectiveness of the metal profile has been proven due to the quality of the material. After all, the metal used is not afraid of either moisture or temperature changes.
The corrugated sheeting itself is most often made of high-quality steel, which is coated on the outside with paint and varnish. The color and coloring can be completely different - from the usual monochromatic to all sorts of military collaborations or the colors of the autumn forest. Everything here is individual - taste and color.
Pros and cons of corrugated sheeting
Like any other material, a metal profile has its advantages and disadvantages. Most of them are of a purely specific nature, but many allow you to finally make a decision about purchasing or refusing to use this material.
Advantages:
- Low price. This is the most obvious advantage of using a metal profile. Unlike wood or siding, metal costs on average 30-40% cheaper (excluding installation work). This allows you to expand the range of applications of sheets.
- Easy to install. The installation process itself will not cause any problems, since the work will require a minimum set of tools and a minimum of skills. Even a beginner can handle the job.
- Strength. The sheets are resistant to any environmental influences. The only thing that can deform them is a deliberate blow.
- Deformed sheets can be easily replaced. While to replace siding elements you will have to change at least a row, here it is enough to carefully dismantle the affected area and insert a new sheet. It's simple!
- Fire safety. Cladding a house with wood is a bad decision. Any spark can cause a fire, and then not a trace will remain of the house. Here everything is much safer - the metal does not burn, so the risk of its occurrence is minimal.
- Versatility. Metal profiles can be used everywhere - fences are actively built from it, garages, sheds are sheathed, etc. The scope of application is limited only by the imagination of the master.
Flaws:
- The sheets heat up easily in the sun. Therefore, you should not sheathe with sheets those rooms where you plan to spend your leisure time in the summer. It will be very hot there.
- Poorly screwed sheets can simply fly away. The profile area is usually large, so it can easily fly away from sudden gusts of wind.
- Rain may cause loud noise. Despite the fact that a special noise-reducing fabric is laid before installation, under the profile roof there is still a loud noise from the impact of raindrops. Only enhanced sound insulation will help get rid of this.
Advantages and disadvantages of the material
Finishing the facade with corrugated sheets is being chosen more and more often, and there is a completely rational explanation for this - the advantages of the product:
- The facing coating is very durable and can withstand severe mechanical stress. Due to the fact that the parts have convex ribs, the load is more evenly distributed over the entire area of the fragment.
- The installation technology is not particularly difficult. Indeed, to sheathe a house with a metal profile, you do not need special equipment or professional skills. Thus, you can do without the involvement of specialists and save money.
- Excellent decorative qualities. Many people mistakenly think that a facade made of corrugated sheets always turns out the same, because the sheets differ only in color. But now there are options that imitate natural materials.
- Excellent protective properties. If the installation is carried out in compliance with all the nuances, then the coating reliably protects the base from the harmful influences of the environment. At the same time, resistance to ultraviolet radiation is observed, the material fades very slowly.
Such products can truly be considered one of the best. But covering a house with corrugated sheets has disadvantages that somewhat spoil the overall impression:
- The material may increase noise coming from the street. For example, when it rains, a rather loud sound appears.
- Facade corrugated sheeting exhibits strong surface heating at high ambient temperatures. This creates discomfort and is also very dangerous for children, who may suffer burns from contact.
- Although the product is quite durable and finishing a house with corrugated sheets is visually attractive, problems may arise due to scratches. The fact is that the coating can withstand mechanical loads, but minor damage can cause significant harm.
- It often happens that wall decoration involves cutting parts to a suitable size. If a grinder is used for this, the edges become hot, which contributes to the subsequent appearance of rust.
To avoid rust, the cut edge of the corrugated sheet should be treated with a protective compound, such as paint.
The greatest troubles can arise due to violations of installation technology: condensation forms under the wall cladding, which leads to putrefactive processes.
On a note! When covering a house with metal profiles, great attention must be paid to the choice of high-quality material. It is better to abandon the cheapest options and products with minimal thickness. It is very difficult to work with such parts, and the coating will not be durable.
Types of profiled sheets and their choice for cladding
Now the range of metal profiled sheets has become much wider. You can find absolutely any sheet and for any need. They differ primarily in several parameters:
- material of manufacture;
- thickness;
- scope of application;
- outer covering.
All information can be found on the sheet labeling. As a rule, it is applied on the outside or inside. First comes a letter indicating the scope of application, then a number indicating the thickness of the product, and then the length.
The most common options for profiled sheets are:
C8 is an ordinary metal profile. Ideal for wall cladding, fencing or roofing.
C18 is an excellent example of a roofing material. Robust, with narrow corrugation spacing. Ideal for fence installation.
NS44 is a durable profile sheet. It can be used not only as a roofing material, but also for wall cladding.
The outside of the sheets is coated with special anti-corrosion paint. It protects the metal from exposure to moisture so that corrosion does not occur later.
The above brands of professional sheets are universal. They can be used to cover walls and even build a fence. But still, for wall cladding, builders recommend using the following brands: C18, C44 and H57. They are easy to install and have relatively high strength.
The choice should also be based on the length of the sheets. For walls, it is better to choose sheets of medium length (1100 mm - 1600 mm), as they are easier to work with. The thickness is selected at the discretion of the buyer.
The thicker the profile sheet, the stronger it is, but at the same time, the more expensive it is. This criterion can be sacrificed when it comes to covering the room.
Stages of facade cladding work
Now let's look at what work needs to be done to install the cladding on the facade of the house with your own hands.
Preparatory stage
Before the cladding is installed, the surface of the house facade must be properly prepared. This stage includes the following actions:
- Any fastenings and other elements that interfere with installation must be removed from the wall surface.
- Detected cracks are sealed.
- If in some places the old finish has peeled off, this area must be dismantled.
- Then the surface of the house walls is treated with a deep penetration primer with an antifungal effect.
- Then you need to find the “zero level”, that is, the lowest point of the facade. Marks are transferred from it to other walls using a hydraulic level. Using these marks, a line is drawn from which the sheathing will begin.
Frame installation
An important stage in the work of covering a house with corrugated sheets with your own hands is the installation of the frame. The quality and service life of the cladding depend on the correct implementation of this stage. The work order is as follows:
- For the frame under corrugated sheeting, it is recommended to use a galvanized profile. It will provide the required strength and rigidity of the structure.
- For fastening it is better to use plastic dowels and screws.
- To install the sheathing, you will need shaped profiles Z, G, T and KKU brackets.
- The brackets are attached to the facade of the house using dowels and screws.
- A U-shaped profile is fixed to the brackets.
- Then a Z profile is installed to ensure air circulation.
At this point, the frame is considered ready for the next stage, which is the installation of a vapor barrier and covering the facade with insulation.
Installation of vapor barrier and insulation
The vapor barrier material is attached as follows:
- If installation is under a frame, it is necessary to lay an overlap of 5 cm, which is glued with wide tape.
- When attaching to the frame, the material is folded 2–3 cm.
After this, the insulation is attached between the frame profiles with your own hands. The following technology is used:
- Sheets of insulation are inserted between the frame.
- Fastening occurs using plastic dowels with large caps.
- The hole for the dowel in the wall is drilled through the insulation.
- The dowel is inserted and then hammered in with a rubber hammer.
After this, the insulation is covered with a layer of wind protection. This film provides the insulation with protection from moisture, while allowing it to “breathe.”
Fastening corrugated sheets
After this, the corrugated sheet cladding is installed. From the outside, this finish seems quite heavy, but in fact there is nothing complicated about it; it is quite possible to install it yourself. You just need to adhere to a certain technology:
- The sheathing is attached using galvanized self-tapping screws to the prepared frame.
- Sheets cannot be laid end to end. You should do the installation yourself only with an overlap.
- Having installed all the cladding sheets, the cladding is carried out with additional elements. This will give the facade of the house a complete and attractive look.
After this, the cladding of the facade of the house is considered complete.
Nuances when carrying out work
The edges of metal sheets are quite easy to cut. Therefore, all work should be done in protective gloves. In addition, after cutting off a piece of material (if necessary), be sure to remove the burr with a file, since it can damage the lining.
I would also like to pay attention to drilling holes for mounting. This should not be done with a punch or nail - this will damage the finish.
It is better to drill a hole with a drill of the required diameter or use special self-tapping screws with a drill.
It is worth noting that it is possible to finish facades of any complexity and configuration with corrugated sheets. In this case, no special difficulties arise; the cladding can be easily done with your own hands. In addition to facades, such cladding is used for garages and personal buildings for various purposes. You can even make an attractive, practical and reliable fence from corrugated sheets that will last for decades.
Calculation of the amount of corrugated sheeting for cladding the outside of a house
The most crucial point is calculating the amount of material used. After all, if you buy less than you need, it can cause a lot of problems in the future. At a minimum, there is a lack of sheets of this color in stock.
Measurements can be taken with an ordinary tape measure or measuring tape. Only 2 parameters are measured - the length and width of the walls of the house. Subsequently, both indicators are multiplied, resulting in the required area.
When calculating the area of the walls, you should not immediately calculate windows and doorways. The area is calculated based on the full wall. This will make it much easier to mount the sheets in the future, and there will also be extra pieces left over.
In addition to the walls, you need to calculate the area of the gables. You need to calculate like this: the height is multiplied by the length and divided in half - the usual formula for finding the area of a triangle. The result obtained is doubled, since there are usually 2 of them in the house (if there are more, then it is multiplied by their number).
The resulting areas of the gables and walls are added up. Now it has become clear how much corrugated sheet area is needed. All that remains is to count their number. To do this, the length of the sheet is multiplied by its width, resulting in the area of one sheet. We divide the total area by the area of one sheet and the answer is the quantity. If it is not round, then you need to round it up.
This is how you can quickly calculate the exact number of corrugated sheets. It is not necessary to use the services of mobile measurers.
Corrugated wall sheeting
The wall corrugated sheet is made of galvanized steel. In some cases, to improve its aesthetic and performance characteristics, it is coated with an additional polymer layer, and the sheets themselves are profiled to achieve the required degree of rigidity.
Thanks to this, it is possible to create an original, durable, high-quality material with a service life of more than 50 years. It should be noted that its corrugated surface plays an important role in the decorative characteristics of this material.
As a result, corrugated wall sheeting not only serves as reliable protection for the walls, but also significantly improves their appearance. In addition to everything else, it tolerates temperature fluctuations well and is highly resistant to mechanical stress and ultraviolet radiation.
Its installation is also strikingly simple. Thanks to all of the above features, this material is today actively used not only in private, but also in industrial construction.
And this is not at all surprising, since even in the modern construction market it is virtually impossible to find at least one more building material that has so many advantages.
Sheathing a house with corrugated sheets with your own hands
Many people do not want to overpay for the services of installers, preferring to do everything themselves. If you have the desire and minimal skills, then why not? Moreover, anyone can handle the installation of corrugated sheeting!
Required Tools
First you need a reliable tool. You can borrow it from your neighbors or buy it at a hardware store. The main thing is that he does not fail at the right moment!
In this work you will need:
- measuring instruments (ruler, tape measure, etc.);
- screwdriver with replaceable battery;
- metal scissors or grinder with a disc for cutting metal;
- stepladder and protective elements.
It is also important that the tools are within walking distance. As for the power tool, it must be charged and ready to use.
Preparation and installation of sheathing
Lathing is a building element on which metal sheets are directly installed. It comes in metal and wood. The choice depends on the preferences of the owner of the premises.
Before installing the sheathing, you need to prepare the walls. Clean off old paint, plaster and anything else that may peel off in the future. All irregularities should be removed.
Please note that in the future there will be no access to the walls. Therefore, the work must be carried out as carefully as possible.
The wall is measured and marks are made for attaching brackets. It is worth starting from the width of the sheets. The brackets themselves are installed using a drill or hammer drill. Sheathing profiles (or bars if wood is used) are mounted on them at a distance of 5-6 cm from the wall.
Mineral wool is placed in the resulting cavities. 2 layers of protective film are stretched over it, which can be purchased at any hardware store. That's it, now the sheathing is ready!
Sheathing the walls of a house with corrugated sheets
The final touch is the installation of the sheets themselves. To do this, they are first cut to length, and the corners are processed with a file or angle grinder.
The sheet is attached using an ordinary screwdriver. It is important to choose screws of the appropriate color. It is better to do this at the time of purchasing the sheets themselves, from the same seller.
The sheets are installed overlapping. You should start from the bottom. The smoother and neater the bottom sheet is installed, the easier it will be to work in the future.
It is recommended not to let the leaves take root too much. As soon as the screw starts to go in with tension, that’s it, you should stop.
How and with what to cover the facade of a house and roof with corrugated sheeting: photos of facades
Ordering material
The article will tell you how to cover a house with corrugated sheets with your own hands. You will learn about the features of manufacturing this material, its types, pros and cons.
The desire to have a cozy home pushes people to look for materials for its construction. The quality of construction and the appearance of housing largely depend on building materials and the chosen type of external finishing. The modern market offers a huge selection of finishing materials. The most popular: siding, artificial stone and corrugated sheets.
Profiled sheets are also called corrugated sheets or corrugated sheets. It is widely used as a material for the exterior decoration of houses, as a roof, and also for creating various types of structures.
Corrugated sheet is a steel sheet that is shaped by profiling. The final shape can be wave or trapezoid.
The higher the waves on the sheet, the stronger and stiffer the profiled sheet, the higher its quality. The thickness of the sheet also matters, but you need to take into account the fact that the cost of the material will be many times higher.
The process of creating profiled sheets takes place at a metallurgical plant. First of all, a layer of zinc is applied to the sheet of metal. These sheets are then converted into profiles using cold rolling. Each new roll increases the size of the wave on the sheet.
This cannot be done in one cycle, otherwise the material will become less strong. Then the sheets are dried. At the final stage of creating corrugated sheeting, it is opened with paint in one or two layers on the reverse side. Also, polyester is added to the finished material, which is applied to galvanized and non-galvanized steel.
Pural gives the sheets strength and a wonderful appearance. Plastisol, which is used to coat galvanized steel, protects the material from rain and snow.
The good thing about corrugated sheets is that, in addition to its working properties, it has an attractive appearance, which is achieved by painting it in various colors. Everyone can choose what they like best.
Types of profiled sheets
- Sheets marked "C". The level of rigidity allows it to be used as a material for finishing facades and walls, and installing low fences.
- Sheets marked “H” are the best roofing material.
- Sheets marked “NS” are suitable for all types of work. These are mixed sheets.
Sheathing houses with corrugated sheets is best done with material marked “C”.
As for the choice of color for building cladding, experts do not recommend using more than 3 colors. A sophisticated appearance can only be guaranteed by a properly selected color palette.
For example, the combination of white and blue gives the home a harmonious look. For the foundation, the colors of natural stone or brick are most often used.
Profiled sheet is a building material that is made of metal followed by the application of a special layer.
Due to its positive characteristics and relatively low price, corrugated sheets have gained wide popularity among builders, especially among developers of country houses and industrial buildings.
The profiled sheet can be galvanized or polymer. The basis of any profiled sheet is steel, only the galvanized sheet is coated with zinc, and the polymer sheet is coated with an organic polymer. It is the metal that gives the material all its positive qualities.
Sectional diagram of corrugated sheet covering.
- durability;
- simple installation;
- acceptable price;
- resistance to negative environmental factors;
- light weight, due to which there is no pressure on the foundation;
- installation is possible in several ways;
- the possibility of additional insulation of the building;
- creating ventilation between the coating and the insulation;
- protection of walls from negative factors;
- high strength;
- soundproofing;
- thermal insulation;
- wide palette of colors.
Thanks to these qualities, finishing a house with corrugated sheets has become widespread among builders.
Finishing the facade of a house with profiled sheeting is an aesthetically attractive, durable and reliable cladding option. But there are many types of sheets, so a certain type of corrugated sheet is needed to decorate the walls.
A profiled sheet means that it is not flat, but has some shape.
Profiled sheets are made from metal of different thicknesses, but the strength and quality of the sheet depends not only on the thickness of the metal. The term “profiled” means that the sheets are not flat, but have a profile shape in the form of rounded waves or a trapezoid.
Thanks to this shape, the strength of the sheet is achieved; it is the ribs that give the metal the necessary rigidity. Moreover, the rigidity depends directly on the size of the wave - the larger the edge of the wave, the greater the strength and rigidity. Therefore, in total, the quality of the profiled sheet depends on its thickness and the size of the waves.
Today you can see several types of profiled sheets in construction stores. Cladding a house with corrugated sheets requires a wall type of corrugated sheet, which manufacturers designate with the letter “C”. For walls, builders advise using C8 corrugated sheets, which means the following sheet parameters:
- the wave has a height of 8 mm;
- sheet width - 1.15 m;
- sheet thickness - 0.6 mm.
For walls you can use C 21 and C 44 - they have high strength and rigidity, and these are the qualities that are important for finishing materials.
Scheme of the need for a ventilated facade.
The problem with any facade is fungi and mold, which form as a result of the accumulation of moisture under the facing material. If a profiled sheet is used, an air gap is created between the insulation layer and the facing material, which performs the function of ventilation. Thanks to this ventilation, air circulates freely under the corrugated sheeting, which prevents the accumulation of wet steam that escapes outside. Thus, the facade is reliably protected from mold, rot and the appearance of various fungi.
READ MORE: Classic-style ceiling chandeliers for the living room
Operating procedure:
- decide on the type of profiled sheet;
- take measurements and calculate the required amount of material;
- frame installation;
- wall insulation;
- installation of profiled sheets.
Diagram of the necessary additional elements for cladding the facade with corrugated sheets.
In addition to sheets, you will need additional elements.
Although additional elements are installed last, they must be prepared in advance. So, you will need:
- ridge;
- basement;
- corner elements;
- elements for finishing windows and doors;
- drainage elements;
- elements for hiding joints and crevices.
It is worth noting that additional elements can be painted. Therefore, it is worth purchasing paint in advance.
The frame is the basis for corrugated sheeting. The service life and reliability of the cladding depend on the strength of the frame.
Frame diagram for covering a house with corrugated sheets.
- Holes are drilled in the wall for the brackets. It is better to use a hammer drill. Next, brackets are installed, but it is better to use an isolon lining under them for additional sound insulation.
- After the holes are ready, a wooden or metal frame is installed strictly level. All elements must be installed strictly at the same level. The guide elements are fixed using self-tapping screws or dowel screws. To ensure that all the elements are on the same level, you can first install the elements along the edges, aligning them using a building level, and stretch the threads between them. Intermediate elements are then installed along these threads.
- Do not forget about the direction of the waves of the profiled sheet. They can be installed both vertically and horizontally. The frame must be installed perpendicular to the direction of the waves.
- To add strength and rigidity to the frame structure, you can install several horizontal strips (if the frame is installed vertically).
Thermal insulation
After the frame is installed, a layer of thermal insulation is laid. A layer of insulation is placed between the frame slats. The material can be either mineral or basalt wool, or polystyrene foam. Don't forget that foam also has different densities and thicknesses. Choose the necessary insulation based on your climatic conditions.
The insulation is attached with mushroom-shaped screws directly to the walls of the building. A wind vapor barrier film is laid on the insulation layer.
To fasten the profiled sheet, use special rubberized screws.
The profiled sheet is attached directly to a pre-installed frame, but in such a way that there is a ventilated space between the insulation and the sheet. For this purpose, special self-tapping screws for corrugated sheets are used. They have a special rubber gasket coated with galvanized steel.
https://www.youtube.com/watch?v=tNype9lEsRw
Installation begins from the bottom corner of the building. The first sheet is inserted into the guide bar and secured with self-tapping screws. Metal expands when heated, so it is necessary to leave a gap of several millimeters between the slats.
Additional elements are installed last.
The following requirements apply to the installation of profiled sheets:
- The lower part of the wave adjacent to the frame is fixed with self-tapping screws.
- Self-tapping screws have different lengths. They should be selected based on the thickness of the supporting profile. The self-tapping screw must pass through the sheet and enter the profile no more than 20 mm.
- All fasteners must also be located on the same line. To do this, use a building level or stretched twine.
- Most often, self-tapping screws are attached through one wave, but sometimes there are exceptions.
- Use anchors to attach the profiles to the foundation.
- If a prefabricated panel is sheathed with corrugated sheets, then before carrying out the sheathing work, it is necessary to waterproof the foundation. To do this, roofing material is laid in two layers.
- Use a drill to make holes in the sheets.
Also keep in mind that if the frame is made of wood, then immediately before installation all elements must be treated with an antiseptic. Good luck!
Content.
Laying corrugated sheets on the pediment
In the case of a pediment, everything is much simpler. To begin with, a sheathing of wood or metal profiles is also erected. The easiest way to work is with wooden blocks, since they can be sawed even with an ordinary hacksaw and you don’t have to bother with additional brackets on the bottom and top.
A water-slope underlay is installed at the bottom of the gable. It is important to install it in advance. This will be much more difficult to do in the future. Now measurements are taken on sheets, all using the same formula for the area of a triangle. The sheets are cut to the required length.
The installation is also carried out with an overlap. The difference is that the overlap can be vertical. The location doesn't matter.
It should be screwed with the same screws that were used to screw the sheets on the wall.
How to calculate material
First of all, it is necessary to determine the area of all walls. Subtract from the result:
- window;
- doors;
- other areas that will remain without cladding.
Next, the area of the gables is added to the sum. Then all that remains is to divide the result by the size of the sheet (standard - 2.3 square meters). As a result, you will receive the required amount of corrugated sheeting in pieces. We recommend adding 2 or 3 more sheets to the result, just in case. To align the edges, design the ends and corners, connecting (additional) elements are needed. These are special, specifically curved profiles, produced in lengths from 125 to 320 centimeters. Since the calculation is made in linear meters, determining the quantity is not difficult.
Sheathing the plinth and foundation with corrugated sheets
The base and foundation are sheathed last. Here it will take even less time. To begin with, an ordinary wooden or metal sheathing is installed. It may be small relative to the width of the spans.
Now insulation is being carried out. Insulation is placed into the resulting cavities, and everything on the outside is covered with a protective film. Now you can fix the sheets themselves. The technology here is the same as in the case of wall mounting. There may be a hole at the top of the structure. It must be covered with a waterproof protective profile.
You can do without insulation, but it is better not to neglect this point. Otherwise, dampness may occur in the house. Covering the walls of a house with profiled metal sheets is an activity accessible to everyone. Anyone can handle it if they work in accordance with the installation technology. This article will allow you to do this not only quickly, but also with the highest quality!
Features of the work
How to install Facade Butts, methods and features of the technology.
Private wooden buildings can be sheathed using corrugated sheets both horizontally and vertically. It is necessary to purchase materials only after choosing the direction for cladding the building.
When performing facing work, it is necessary to leave a gap between the insulation layer and the corrugated sheets. Due to this, outside air will circulate freely between the above elements and remove water vapor outside
This is very important, since the accumulation of water vapor can cause mold and mildew, which will reduce the service life and reliability of the constructed structure
When finishing the walls of a building with corrugated sheets, you will also need the following additional elements:
Basement;
Gutters;
Skates;
Elements used to close gaps between corrugated sheets that appear during installation work;
Angular.
As a rule, additional elements are selected to match the color of the cladding. However, you can realize your design fantasies and purchase parts with bright, dissonant and even provocative colors.
How to install corrugated sheets correctly
Select a base point for the wall and install the first sheet. This is usually the bottom corner of the building. The sheet itself is secured with self-tapping screws.
Watch the video:
There are some requirements for fastening the material:
- Fastening elements should be located at the bottom of the bend;
- For better fastener quality, the self-tapping screw should fit 20 mm into the frame;
- The fasteners must be positioned on the same line;
- Typically, self-tapping screws are located through one complete bend of the sheet.
By strictly following all the requirements, you will understand how to sheathe a house with corrugated sheets and the resulting result will please not only you, but also your entire family.
1. How to choose corrugated wall sheeting for cladding a house 2. Cladding a house 3. What to look for when cladding a building with corrugated board
Among modern inexpensive, aesthetic and environmentally friendly building materials, profiled sheets occupy a leading position due to the high demand of developers involved in the construction of country real estate and other objects, as well as their components (fences, fences, sheds made of corrugated sheets)
Below are detailed instructions for cladding a house using this material, with attention paid to the selection of tools
An important stage in the construction of any building or structure is the finishing of the facade. Since the middle of the 20th century, the construction industry began to be replenished with new technologies, including the possibility of using ventilated facades
At the moment, the attention of developers is paid not only to the external attractiveness of the building, but also to its operational properties, so the researchers took into account the possibility of maximizing the energy intensity of the system
Ventilated facades have become an excellent opportunity to improve the construction industry, which is due to their high functional and aesthetic qualities, which allow solving any design and architectural problems.
Sheathing with corrugated sheets is suitable for industrial, administrative and public buildings. This finishing method allows the use of various design solutions, while the cost of performing the work and further maintenance of the structure is minimal. With the right choice, covering a house with corrugated sheets will add uniqueness to the appearance of a previously indistinguishable building.
Today, the possibilities for covering with corrugated sheets are quite extensive; this finishing material looks great on the walls:
If you want to sheathe a wooden house, then thanks to profile sheets this can be done cheaply and very quickly. Installation work with corrugated sheets does not require compliance with such stringent requirements as, for example, when using natural stone, so they can be done independently.
Wall installation
To facilitate further work, it is better to apply all the necessary markings in advance. You can also create a graphic image of the building on paper, where you can put all the measurements. And only then transfer them to the surface of the wall. This will greatly simplify the sheathing process.
Measurements must be taken on the surface of all walls, indicating the parameters of the opening, protruding parts and other structural elements of the building. After this, the amount of fasteners is calculated and the corresponding markings are applied to the wall.
The width between the fastening elements should be 0.4-0.8 meters, and depend on the specific brand of the product.
It is better to apply markings from the corners of the building and openings, that is, the extreme points of the surface. In order for all measurements to be correct, it is necessary to use a plumb line and level.
The installation of a supporting structure made of profiles is not attached to the wall, but to special brackets. They are placed on the wall in increments of 0.6 meters. To increase strength, it is better to place the brackets in a checkerboard pattern, which will distribute the weight.
