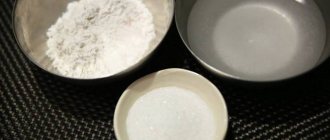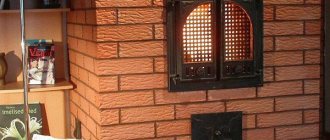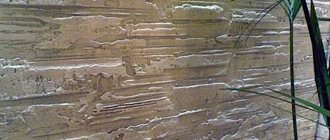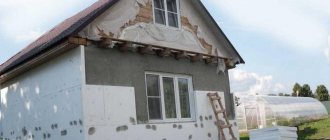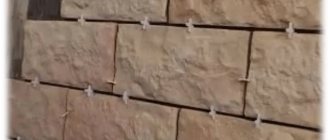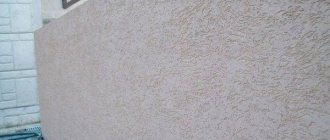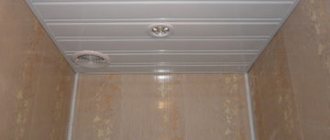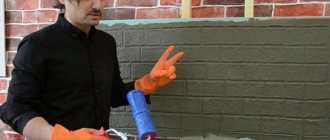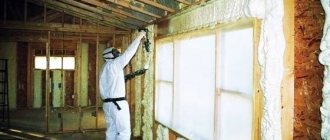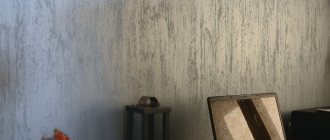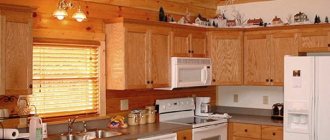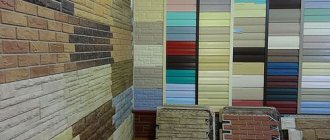Was typical, became original
A user of the portal under the nickname Bavar thought about insulating his wooden log house and, as a result of lengthy deliberation, settled on imitation half-timbered timber. For the facing screen, it was decided to use plywood, which proved its worth as a result of an extreme “test drive”.
I really wanted a half-timbered house façade – I spent almost a year choosing the material, and eventually settled on moisture-resistant plywood. For an experiment, in my yard, on the ground, an element of moisture-resistant plywood (left over from the floors) lay for almost two years. During this period, nothing happened to the cutting - it did not swell, did not delaminate, did not crack, it was not warped, the geometry did not change.
As insulation, Bavar chose stone wool for ventilated facades, 100 mm thick, laid in one layer. The correctness of the choice of the “pie” of the wall in terms of materials and their thickness was checked by a heat calculation program; heat loss of 31.72 kW per hour was quite satisfactory for the topic starter, especially considering that we are talking about a country house.
From the article about home insulation you can learn about all types of thermal insulation materials.
The lathing is made of timber with a cross-section of 40×125 mm - there was a sufficient gap for the insulation, 2.5 cm, which made it possible to do without a counter-lattice. The plywood used is coniferous; this is the kind of piece that has been exposed to rain and snow without harm to its strength and geometry. Sheet dimensions: 1220×2440 mm, thickness – 9 mm. According to preliminary calculations, the weight of one wall of the ventilation façade will be no more than 1.2 tons, based on which metal corners with a cross-section of 90×90 mm were used as fasteners for the supports.
After installing the sheathing, mineral wool slabs were laid, the windows turned out to be “recessed” by 140 mm, but this suited the owner.
A regular edged board imitates half-timbered wood, pine – 150×25 mm, natural humidity, its surface is treated with a sanding machine (about 5 hours are spent), then impregnated with an antiseptic – for bioprotection, color “Rosewood”. The plywood is coated in two layers with white covering paint for exterior use, resulting in a contrast of snow-white walls and almost black boards, which attracted Bavar. To protect the ends of the plywood, a yacht varnish designed for use in extreme conditions was used.
Since plywood sheets are difficult to edge when fastening, they were laid end-to-end. In order to avoid possible deformation and warping in the future, Bavar went over the seams with “parquet flooring” - a compensation gap of about 3 mm was obtained. For complete safety, at the joints of the timber, I also cut along the entire length, 5-7 mm deep - this will help to avoid stress from torsion.
There were no problems when painting the plywood; the paint applied in an even layer, completely covering the knots and minor external defects on the sheets, emphasizing the texture of the material. The layout of the half-timbered frame was carefully selected, since a violation of the proportions could reduce all efforts to zero. However, the result turned out very attractive and organic.
The area of the facade with the pediment was 120 m², the consumption of materials for all the pleasure was as follows:
- Board 25x150x6000 mm - 48 pieces (layout at the seams).
- Board 50x200x6000 mm - 1 piece (front door surround, had to be brought flush with the facade).
- Board 40x125x6000 mm – 38 pieces (lathing).
- Plywood 9 mm, moisture resistant, grade 3, FSF 1120x2440 mm – 52 sheets.
- Insulation 1000x600x100 mm - 28 packages, total 100 m² (I didn’t skimp on the insulation, I didn’t put scraps in the cracks, everything was cut to size, exactly in place).
- Facade paint - 30 liters (one leeward side is covered in three layers, the remaining walls - in two layers).
- Antiseptic – 12 liters.
- Metal corners 90x90x40 mm – 150 pieces (latching fastening).
- Beam support 110x76x40 mm - 36 pieces.
- Self-tapping screws, galvanized nails (with thread), polyurethane foam, brushes, rollers.
The total amount spent on all construction was rounded up to 112 thousand rubles, which is about 930 rubles per 1 m².
Participants in the topic noticed that Bavar laid the insulation boards sideways, without additional fastening on plastic “fungi” and without windproof film. In principle, the characteristics of rigid basalt slabs allow such a technology, which is what the topstarter took advantage of, but other FORUMHOUSE users prefer to play it safe “just in case.” So, Lirika1983 put a wind barrier on top of the insulation, and in order to get a sufficient ventilation gap, they had to fill in additional sheathing.
We also noticed the obvious overuse of plywood - 52 sheets give a covering area of 154 m², with the required 120 m². When cutting sheets, Bavar also did not skimp, adapting to the layout pattern. And I decided to use the waste on shelves, of which there are never many in a household, and on a house for my daughter, since the previous one had already lost its attractiveness and functionality due to its advanced age.
Inquisitive like-minded people were also interested in the problem of ventilation of window slopes and the possibility of rainwater flowing into the insulation due to the strong recess into the facade. This can be solved by drilling holes around the perimeter for air flow, and custom-made metal ebbs will protect from water.
Half-timbered facades are no longer uncommon, but problems arise precisely at the stage of choosing a layout scheme - the boards can visually adjust the proportions of the building, and if you don’t guess right, a modern cottage will turn into a hut. This is what Bavar advises those who are just planning to decorate their facade in the half-timbered style with their own hands.
I started from a photograph of a real half-timbered house. In order not to visually lower the window frames, I raised the second horizontal layout above the border of the window, and this required raising the third horizontal layout above the ceiling level of the first floor, otherwise the first floor would have looked very shabby. The second condition is not to place the diagonal layout in the corners, but to make an indentation from the joint - 5 cm. Third - so as not to lose the pattern, have a board for layout that is no narrower than 150 mm. The location of the vertical layout was determined by the natural joints of the plywood sheets.
The happy owner of another half-timbered facade also joined the theme, absolutely satisfied with her choice. Perela also has a plywood facing screen, a gazebo roof made of polycarbonate, and on the sides, for protection from bad weather, there are transparent plastic curtains that are raised in warm seasons for ventilation. When insulating and finishing the facade, the portal participant played it safe where she could - sheathing made of 15x15 mm timber, on this base - insulation and plywood. To prevent blowing in the corners, the insulation was laid overlapping and the joints were foamed. At the corners, on the plywood, we mounted plastic corners, like on windows, and after all these manipulations we made the layout with a board.
Features of German technology
The half-timbered finish is a kind of grid of wooden beams applied to the cladding of the house in a contrasting color. This solution has a number of advantages:
- Versatility . Joining with decorative beams is suitable for both small country houses and spacious cottages. The façade can be combined with other style trends characteristic of a particular area.
- Ease of arrangement. The technology is not difficult. The main thing is to plan the location of the beams in advance and prepare the material.
- Sophistication. A variety of wall finishing textures and colors allows you to create an exclusive facade. The design suggests unity with nature - the external wooden frame gives the house a special charm.
The disadvantages of the technology include: the relative high cost of the materials used and the fragility of wooden elements.
Selection of material for façade arrangement
The service life, ease of installation and practicality of operation of the cladding largely depend on correctly selected materials. Particular attention should be paid to the base of the half-timbered façade and the printed strips.
Natural wood or imitation
The choice lies between wooden or polyurethane boards. Each material has pros and cons.
Distinctive features of wood beams :
- naturalness and environmental friendliness;
- beautiful appearance;
- the need for careful preparation - treatment with fire retardants and protective impregnations;
- susceptibility to rotting;
- high cost.
A worthy alternative to wood is polyurethane beams . The main advantages of polymers:
- believable imitation of the texture and shades of wood;
- wide choice of colors of false beams;
- light weight - the polymer boards are hollow inside, this finish does not put much stress on the lightweight foundation of the frame;
- excellent technical and operational properties: resistance to UV rays, temperature changes, resistance to rotting, inertness to organic matter and lack of deformation.
An important argument in favor of simulating half-timbered timber with polyurethane beams is the affordable cost of polymer materials.
Options for the base for half-timbered frames
The beams are installed on a prepared base. Three options are popular in frame house construction:
- DSP cladding;
- plastering walls;
- use of OSB boards.
The most practical method is the use of cement-bonded particle boards (CSB). The material has a high density, tolerates longitudinal loads well and is not afraid of precipitation. DSP sheathing gives the frame additional strength.
Composite slabs are the best basis for half-timbered timber. The ratio of price and technical qualities of the material is optimal.
Plastering walls is a labor-intensive process. In addition, given the characteristics of prefabricated houses, this method is not recommended for cladding. Temporary movements of the frame can lead to cracking of the plaster layer.
OSB boards are a budget technology. It is advisable to use the material in the construction of country houses and small buildings.
The nuances of using OSB boards:
- high-quality bioprotection treatment is required to prevent the appearance of mold;
- special attention to the ends of the canvases - with regular contact with water they can swell;
- Over time, OSB boards change color and require painting.
Step-by-step instructions for finishing the facade
Let us describe the sequence of finishing the facade of a house in the half-timbered style with your own hands. The entire course of work can be divided into several stages.
Design and sketch development
The first step is to draw up a layout plan for wooden beams . It is necessary to build on the working drawing of the house itself.
When drawing up a sketch, you should adhere to the following rules:
- the placement of the racks is not tied to the seams of the DSP boards; on the contrary, the facing panels are “adjusted” to the sketch of the location of the beams;
- the upper and lower trim, crossbars, braces and vertical supports should leave the impression of load-bearing rather than decorative elements;
- symmetry is encouraged in the layout of racks and boards; it is advisable to adhere to the same tactics when framing window and door areas.
Required materials and tools
To implement the half-timbered façade you will need the following materials:
- DSP boards with a thickness of 12-16 mm;
- wooden beams 15 cm wide or polyurethane strips;
- bars for fastening the DSP to the frame;
- insulation;
- windproof membrane;
- fasteners – wood screws 3.5*5.5 mm;
- paint, protective impregnation for wood.
The tools you need to prepare are: a hammer drill, a screwdriver with attachments and drills, a grinder for cutting slabs, a level, a tape measure, a spatula, a roller, a square and a pencil.
Cutting and fastening of CBPB boards
Comparing the dimensions and configuration of the walls with the dimensions of the facing slabs, you should cut the DSP. Before installing the panels, it is necessary to “fill” the frame with heat-insulating material, and attach a windproof membrane .
- Fix the wooden blocks vertically - the fastening step depends on the width of the cut DSP sheets.
- Drill holes in the slabs: the diameter is equal to the thickness of the screws, the pitch along the edges is 20 cm, in the middle – 40 cm, the indentation is from 1.5 cm.
- Treat the ends of the sheets with a strengthening primer.
- Fasten the DSP boards, maintaining a gap of 3-5 mm between the elements. The head of the self-tapping screw should go 1-2 mm deep into the canvas.
Priming and painting walls
At this stage, the walls are finished before attaching the beams. Work progress:
- Fill the gaps between the CBPB boards with a weather-resistant compound. It is also necessary to process the fastening points - the screw heads.
- Apply strengthening primer to the walls using a roller. Leave the surface to dry completely.
- Prepare the paint, thoroughly mix the base with the color and apply it to the walls.
As a rule, one layer is not enough to cover gray DSP boards. To achieve color uniformity, it is advisable to repeat the staining.
Preparation and installation of beams
Boards for finishing the facade must be well dried. Next, the material is sanded and treated with fire-retardant impregnations and protective compounds.
Such measures are aimed at reducing the wood’s ability to ignite and increasing its resistance to precipitation and solar radiation. Antiseptic impregnation protects beams from rot and insect infestations. The final stage of preparation is painting the boards in a dark color.
- According to the sketch, cut the lumber.
- Secure the finished elements with self-tapping screws, following the layout plan.
The procedure for working with polyurethane strips is somewhat simpler. They do not require pre-treatment and are fixed to the CBPB with liquid nails.
Workflow Description
In the original style, it involves constructing a frame from thick timber and filling the space with insulation. We will use a modern solution that is suitable for any type of façade and can be completed in a few days. The option I considered is far from the only one, but it is the simplest and most reliable of all.
The technology that we will consider is also suitable as the main method of finishing the facade of a frame house
Half-timbered buildings can be very simple
Stage 1 - collecting the necessary materials
Before starting work, you need to stock up on everything required; the list of basic materials is presented in the table.
DSP boards are the main working material
| Material | Recommendations for selection |
| DSP | Cement particle board is a durable and reliable material that is ideal for our purposes. It is easiest to work with sheets 12-16 mm thick; thicker elements are too heavy. To avoid carrying a lot of weight when working, you can buy the material in strips (as in the photo above) or cut it into small pieces |
| Board | With its help we will imitate a frame; you can use ordinary wood, or you can use polyurethane elements. They imitate wood, but are much more reliable and durable. A polyurethane strip 12 cm wide and 2 meters long costs about 1000 rubles |
| Bar | The DSP will be mounted on a frame, which is constructed from a bar with a cross-section of at least 50x50 mm, since the sheets are heavy. You should choose dry material so that the frame does not move after assembly |
| Insulation | To make the house warmer, a thermal insulation material 3-5 cm thick is placed in the frame. For frame structures, a thickness of 100 millimeters or more is required. Basalt wool is best suited; it is not afraid of moisture and retains high properties for at least 30 years. |
| Windproof film | It is necessary if you are going to install insulation, but if the fastening will be done simply on the frame, then you don’t have to put the film |
| Fasteners | We will fasten the slabs with wood screws measuring 3.5x55 mm; the insulation can be fixed with fungi with a length of 90 to 120 mm. I prefer to mount the frame on hangers; with their help, you can ideally position each element at the required distance from the wall. The finishing board is attached either with self-tapping screws 70 mm long or with liquid nails |
| Dye | We need to paint both the DSP (facade paint is required) and the board. Most often, the background is made light, and the frame elements are dark; such a contrasting combination is one of the calling cards of half-timbered buildings. |
Polyurethane board looks like old wood
This set of materials is necessary when working
Stage 2 - collecting tools
When finishing the façade for half-timbering, the following devices are required:
- If the frame will be attached to the walls using dowels, it is necessary to have a hammer drill with a drill of the required diameter;
- A screwdriver is necessary both for tightening self-tapping screws and for drilling holes in the DSP. Therefore, do not forget to stock up on nozzles and drills with a diameter of 3.5-4 mm (suitable for metal);
The screwdriver copes with both tightening screws and drilling holes
- Cutting the slabs is done using a grinder with a concrete disc. Cutting boards and bars can be done either with a power tool or with a hand saw;
This is what a concrete disc for an angle grinder looks like
- The plane is controlled by a level of 1 meter in length; measurements and markings are carried out using a tape measure, pencil and square.
Laser level combined with a tape measure - a modern solution
Stage 3 - frame construction
First you need to make a strong and reliable foundation for finishing the facade. The instructions for carrying out this part of the work are as follows:
- First of all, you need to check the surfaces using a level. Find out how smooth they are and whether there are any noticeable differences in height; if the difference is a few millimeters, then you can attach them directly to the surface. If the unevenness is significant, then it is easier to use suspensions;
- The direction of the racks can be in any direction; personally, I prefer the vertical option, but you can also install it horizontally and make a sheathing with jumpers. The distance between the posts should not be more than 50 cm. The location is selected so that the vertical joints of the sheets fall on the block ;
- The hangers are fixed along the line of the racks at a distance of no more than 50 cm from each other. They are located perpendicular to the bar;
Suspensions are located along the line of passage of the bar
- Nails are driven into the wall or dowels with self-tapping screws are placed, and a cord is stretched between them for guidance. After this, the block is attached, everything is simple: the hangers are bent, the element is leveled and fixed with self-tapping screws. When working, do not forget to control the plane by applying a level to several posts;
- If the wall is flat, then the fastening is made directly to it. If necessary, slats or chips are placed under the block;
Before installation, the block must be treated with an antiseptic composition. Moreover, it is better to do this not by painting, but by dipping, by constructing a trough of the required size from film and boards.
The main thing is to set up an even structure
- Insulation is placed between the frame elements. It is cut into pieces slightly wider than the distance between the bars in order to densely fill the space. Try to lay the material so that there are as few voids under the frame as possible;
You can use sprayed polyurethane foam under the DSP
- A windproof film is laid on top of the insulation. It can be secured with self-tapping screws or a stapler. To ensure the best protection of the heat insulator, the overlap at the joints must be at least 100 mm.
For strength, you can stuff a board on the corners
Stage 4 – fastening the DSP
Let's figure out how to attach DSP sheets to the frame:
Each stage is important and affects the quality of work
- First, you need to measure the distance between the bars to determine the optimal width of the sheets. If the finished elements do not fit, then you need to mark them and cut them using a grinder. The work is dusty, so it is better to work in a respirator;
The material is easy to cut
- Then you need to drill holes, they are located in increments of 20 cm along the edges and 40 cm in the middle. The distance from the end must be at least 15 mm. The diameter of the holes should be no less than the thickness of the screw, or better yet half a millimeter larger;
At the preparation stage, treat the ends of the sheets with a strengthening primer. The primary application can be done while they are still in the stacks, and the secondary application when you cut the elements.
Holes are drilled according to this pattern
- When attaching sheets, you need to remember a simple rule: the gap between the elements should be 3-5 mm. While you are tightening the screws, two assistants must hold the DSP in the required position . The fastener is screwed in so that the cap is recessed 1-2 mm below the surface level, this way you will seal the fastening site and make it invisible;
Secrets of decor in the half-timbered style
The facades of houses in the German half-timbered style have some common features in their design:
- Floors are visually delimited by one or two rows of horizontal beams.
- There are sashes in the window frames.
- Entrance doors are mostly solid wood, without glazing.
- The downspouts, chimney and vents match the color of the beams.
- The foundation of the house is decorated with natural or artificial stone.
- In the half-timbered tradition, window sills are decorated with flowerpots and flower pots.
Painting the facade of a Finnish house
To comply with all the nuances of the half-timbered style, it is not enough to cover the facade with boards. You also need to paint the OSB boards in a color that contrasts or harmonizes with the color of the facing boards.
The shades of OSB finishing and boards should be in harmony
The photo shows an example of contrasting home design
Transparent coatings can be used for painting. But rarely does anyone leave the slabs in their natural color. They look much better painted. Therefore, the optimal choice is covering enamels, stains and tinting impregnations. Any covering enamels can be used:
- oil
- silicone;
- alkyd;
- pentaphthalic;
- acrylic;
- latex.
You can learn about the features of each type of paint from the table.
| Type of paint composition | Characteristics |
Facade of a half-timbered house: architectural features
The basis of the building is a power frame made of timber, reinforced concrete or steel, assembled in a special way. Its design combines racks (vertical elements), beams (horizontal) and braces (diagonal or inclined). From the outside, the frame of the house is not disguised by anything. This feature creates a recognizable appearance of the style: load-bearing elements visually divide the façade of the building, giving it characteristic expressiveness.
Facade of a half-timbered house
The space between the purlins was previously filled with adobe. Now brick, foam block, aerated concrete, double-glazed windows and the latest generation of insulation are used for these purposes. Ideally, a modern half-timbered house has a maximum glazing area (up to 75%). But in the harsh Russian climate, such construction is unprofitable. In our country, it is more common to decorate the facade with half-timbered wood. It uses decorative overlays that imitate the frame of a half-timbered house.
Decorative elements of the facade half-timbered
The roof of the building is made gable, without an attic, with wide overhangs. Due to this design, the frame and foundation of the building are protected from atmospheric influences. Tiles are traditionally used as roofing (in modern conditions - metal tiles).
Decorative elements of the facade half-timbered (window)
Materials for finishing facades in half-timbered style
An ordinary house - wooden, brick, cinder block - can serve as a basis for finishing. The following materials are used for wall cladding.
Polyurethane panels
Covering external walls with polymer panels is the most common and inexpensive finishing option. Boards and bars made of polyurethane do not need painting. The required shades can be selected so that the imitation of half-timbered wood on the facade will look very realistic. Advantages of polymer coating:
- Presentable appearance.
- Resistance to UF radiation, temperature changes, precipitation.
- No deformation, cracks or other visible defects.
- Light weight.
- Inertness to organic matter (mold, mildew, insects).
- Durability.
Polyurethane decor is glued to the facade using special glue (liquid nails, Corundum, Ceresite). The finished coating gives the impression of a wood finish, but the price of the polymer is an order of magnitude lower.
Facade for half-timbered fiberboard
Construction cement particle board is a compressed sheet of Portland cement, pine shavings and stabilizing additives. Produced by pressing. The most common size of DSP is 3600×1200 mm with a thickness of 10 to 40 mm. [vimeoyoutubepopup_v > The plate has low bending strength, but tolerates longitudinal loads well. DSP is in demand in frame house construction because it has increased density and resistance to weather factors. The cost of the panels is in the budget segment. Based on these characteristics, slabs began to be successfully used in finishing the facade of a half-timbered house.
The material is easily cut with a grinder or jigsaw. The blanks, cut to size, are painted with oil or water-soluble paints. After drying, the DSP is attached to the walls with screws, filling the space between the beams. A paneled house becomes warmer; The sound insulation of the walls is increased.
To decorate a half-timbered façade with your own hands, lining, gypsum board, waterproof plywood and other board materials are also used. The organization of work is approximately the same as with the DSP.
Plastering walls
The technology is quite labor-intensive. Suitable for brick and block buildings with a high percentage of wear. For work, it is better to take a waterproof dry construction mixture, the thickness of the final layer of which can reach 3 cm.
If you decide to make a half-timbered facade with your own hands, then the house is first plastered. After complete setting, the plaster is painted in light colors using water-soluble acrylic emulsions. The false beams are made in contrasting colors - brown or black. Now you can purchase special compounds that give a wooden board a patina effect.
All overhead parts are first painted two or three times and dried, and then mounted on the walls in accordance with the project drawing. It is better not to skimp on paint and varnish materials, otherwise the house will have to be completely repainted every year. If wooden boards are used for false beams, they must be treated with an antiseptic and painted on both sides, including the ends.
Half-timbered facade
Modern Finnish half-timbered
Classic decor in half-timbered style
Features of the technology
Half-timbering is a technique for finishing the facades of frame houses, which has been actively used in European countries for more than two centuries. This method of cladding was formed due to some features of that period: the lack of wood for full wall cladding and the need to strengthen and decorate them. All these problems are solved by finishing with half-timbered wood.
Finnish house in half-timbered style
The peculiarity of this technology is that it is closely related to the stages of design and construction of frames. When building an ordinary house, they first create a design of the premises based on approved planning standards. Then the load-bearing frame of the building is developed. With Finnish houses or those built using any similar technology, for example, North American, everything is somewhat different.
Half-timbered house in section
Features of façade finishing with half-timbered timber are taken into account already at the design stage of the building. First of all, the layout is developed and approved, taking into account the finishing of the façade for half-timbering. After which the frame is calculated, the vertical posts of which must coincide with the location of the façade cladding elements.
Sketch of half-timbered facade
An important point: the correct design of such a house eliminates the need to trim OSB boards when covering the walls of the house.
In this case, the embroidery with decorative lines can be done so that all openings between the finishing elements have the correct and identical geometric shape. Therefore, the façade cladding must be made of solid OSB boards. This is the only way to achieve a harmonious appearance at home.
The photo shows the process of building a house from OSB, further finishing in the half-timbered style
The main element of finishing for half-timbered
The half-timbered style is the cladding of the facade with wooden boards located along the power lines of the frame. The main and only reinforcement element of such a finish is called “dovetail”. It represents the connection point of three boards: one is located vertically, and the other two are located diagonally. The ends of the side planks are cut at an angle to form an isosceles triangle.
“Dovetail” is the most important element of finishing a Finnish house with half-timbered timber. Without using this technique, the walls would have been embroidered in a checkered pattern. The presence of diagonal lines gives the building a more impressive appearance.
Diagram of the main half-timbered elements
Half-timbered imitation scheme
Struts or braces are used to strengthen the corners of a half-timbered building
When vertical posts are often installed, stiffening elements such as supports can be used
Prices for construction boards
What material is used for finishing half-timbered
Traditionally, boards with a section of 100x25 mm are used for cladding frame houses. Wood can be either planed or unplaned. But it must be treated with an antiseptic, which prevents its premature destruction by insects, moisture, mold or fungus.
Antiseptic-treated boards were used in the finishing.
To protect the boards, primers with antiseptic properties are used. Construction and finishing materials stores offer a wide range of products that have fire and bioprotection properties. Suitable for wood processing are those whose packaging (container) says: “for working with wood.” These can be not only primers, but also tinting impregnations, which perform two tasks at once: protect the material and give it a certain color.
DIY facade decoration in half-timbered style
Half-timbered facade (structure diagram)
With certain skills, you can finish the walls yourself. Before starting work, the future appearance of the facade should be designed and a working drawing made, checking the plan of the original Fachwerkhaus. The layout of the imitation must correspond to the technological principles of construction of such houses, otherwise the very idea of half-timbering is lost. You cannot tie the location of the racks to the DSP seams. On the contrary, the panels that fill the frame are tied to its structure. Braces, lower and upper trim, crossbars, beams should leave the impression of load-bearing, not decorative elements.
Let's consider the process of decorating the facade, coupled with the simultaneous insulation of the house.
Tools for work:
- Marker for marking the frame.
- Level and roulette.
- Metal anchors.
- Circular and miter saws.
- Electric drill.
- Hacksaw for metal.
- Trowel and trowel.
You will also need a sealant, universal synthetic glue, dry building mixture, and fiberglass reinforcing mesh. The main materials will be insulation (expanded polystyrene) and glued boards to simulate a frame. The lumber is pre-cut to size, sanded, treated with an antiseptic and painted in the chosen color. When starting to decorate the facade of a half-timbered house with your own hands, first glue the insulation boards to the outer walls of the building. You can also use stone wool, but foamed polymer is safer from an environmental point of view. In the slabs, grooves are selected for the board, which imitates the frame of a half-timbered structure. To cut the polymer, use a hacksaw or a sharp knife. The thickness of the board is initially selected so that a sufficient layer of insulation remains under it. This will prevent the formation of temperature bridges.
The slabs glued to the wall should create a single plane, without protrusions and depressions. Apply an adhesive composition to them and allow it to set slightly. After this, a fiberglass mesh is pressed into the glue, which will later serve as a reinforcing base for applying the plaster mortar.
Do-it-yourself false beams for finishing the half-timbered facade are sewn to the wall directly through the insulation layer. First, the racks and beams are attached, then the braces are adjusted. The gaps between polystyrene foam and the board are filled with sealant. After complete crystallization of the glue, the slabs can be plastered and painted in the desired color.
Useful tips for masters
Half-timbered facade (drawing)
Here are some more recommendations for individual developers:
- Fachwerk finishing is used only on low-rise buildings.
- The width of the elements simulating the load-bearing frame of a house should be no narrower than 150 mm.
- The minimum distance between posts is 60 cm (2 feet).
- The frame posts of half-timbered buildings can be installed flush with the facade or protrude from the wall. Decorative false beams are also attached using the same principle.
- The visual separation of the first and second floors is emphasized by two or three rows of horizontal beams.
- Window frames must have small frames.
- Doors for the façade under half-timbered structures are solid, massive, without glazing.
- An excessive or insufficient number of dark beams placed on a light wall will create an imbalance in the overall picture of the style.
- Drainpipes and other technical elements of the building should be brought into line with the design of the facade.
- The foundation of the house is covered with natural stone.
- The half-timbered style is characterized by the use of decorative details: figured ornaments on the heads of beams, carvings on corner posts.
A few recommendations
- Half-timbered timber can only be used for preparing facades in low-rise buildings.
- To imitate the frame of a house, an element with a width of more than 150 mm must be used.
- The distance between the posts is at least 60 cm.
- The racks are installed flush, that is, at the level of the facade or protrude slightly. The false beam is attached in the same way.
- To ensure a better view, several horizontal logs must be installed in the area between floors.
- Small window frames look better.
- Solid doors without glass are required.
- The number of dark beams should be in moderation, otherwise the style will deteriorate somewhat.
- Communication elements should be finished in accordance with the design.
By the way! It will be interesting to know: We cover decorative plaster with wax
The half-timbered design will provide an excellent appearance, without having to bother with constant maintenance of the material. A half-timbered facade is the ideal combination of stunning views, reliability and practicality.
Half-timbered finishing, different styles, do-it-yourself cladding: instructions, photos and videos
In the 15th century, a style of house construction arose in Germany that combined a rigid frame of beams filled with various materials. The roof of such houses was supported by beams and braces.
An ancient half-timbered house in the city of Esslingen (Germany).
Interestingly, many of the houses built in this style have survived to this day.
Modern construction in half-timbered style
The photo shows modern half-timbered cottages.
Modern construction technology often uses the principle of building a house with a frame base. But only ordinary timber was replaced by structures made of more modern materials.
These include:
- laminated veneer lumber;
- steel beams;
- reinforced concrete structures.
Today, the space between the supporting frame is filled with modern heat-insulating materials, for example double-glazed windows. There are practically no restrictions on the use of materials to fill the frame of a building and design the exterior decoration of houses.
The space can be filled:
- ready-made sandwich panels;
- prefabricated structures made of OSB and insulation;
- foam concrete;
- energy-saving double-glazed windows.
A modern half-timbered house is a highly durable, reliable structure made in a unique style. We can say that modern materials have given a second wind to half-timbered buildings.
A panel-frame house with the walls between the frame beams filled with ready-made factory-produced sandwich panels.
The technology of constructing these houses is rooted in the technology of constructing ancient buildings. The difference is that today the enclosing walls are not a mixture of clay and straw, but foam concrete or mineral insulation, protected from external influence by an OSB board, and the frame is made of racks and beams made of laminated veneer lumber.
Conclusion
If you do everything as written in the article, you will achieve excellent results. Making a half-timbered house is no more difficult than covering it with siding or plastering. The video in this article will help you better understand certain aspects of the work, and if you have questions, write them in the comments.
Finnish houses are buildings built using frame technology. The walls of such buildings are traditionally covered with OSB panels 9-12 mm thick. Frame technology provides two options for insulation: mineral wool (or its analogues) and polystyrene foam.
Facades of Finnish houses
In the second case, the walls can be built in two ways:
- from sandwich panels, which are a “pie” made of a sheet of foam plastic, covered on both sides with OSB panels;
- the same cake, in which the OSB is not glued to the foam, but nailed to the frame of the house.
The greatest difficulty in finishing the facade of a Finnish house is OSB (oriented strand wood boards). It's all about their uneven surface, which can actively absorb moisture.
Types of Scandinavian frame houses
Imitation of half-timbering
Decorating a stone house in the half-timbered style with wooden boards.
The half-timbered stylization is suitable for those who have already built their own house, but the heart asks for an original exterior decoration of the building’s facade. You can even decorate the facade in this style on your own. The basis is a finished building; it can be made of various materials.
Important. Half-timbered stylization is carried out on the finished facade. If it is assumed that the facade will be plastered, then the surface is plastered and painted before installing the layout of the boards. If the walls are brick, made of facing bricks, then before installing the layout it is necessary to complete all work on jointing.
Materials for styling
Decorative boards made of polyurethane
Decorative finishing of a house in the half-timbered style involves the use of boards, with the help of which a beam pattern is created on the plastered facade. As a result of finishing, the facade will look attractive and stylish.
Step-by-step instructions for finishing the facade of a building with decorative and finishing materials, in this case, wooden boards, consists of the following steps:
- we select suitable boards, the width of each should be the same and should not be less than 15 cm ;
- we treat the boards using liquids for aging wood, a special brush for brushing, then with an antiseptic glaze compound with color;
- on a separate sheet we draw an exact sketch of the entire layout for finishing each wall, calculate the dimensions, angles, slopes;
- mark the drawing on the facade;
- we cut the boards in accordance with the sketch, number them;
- We fasten the boards with screws to the facade, choosing fasteners in accordance with the structure of the walls of the house.
The process will be much simpler if we choose a modern building material as finishing boards - polyurethane boards. The low price, but a wide selection of sizes and colors, makes this decorative material indispensable for finishing in the half-timbered style.
The advantages of such polyurethane boards are that they are light in weight and can be secured with glue. They are moisture resistant and do not crack, unlike wooden boards. And such boards look very natural, they are difficult to distinguish from real ones.
Important. When purchasing a special adhesive for installing polyurethane boards on a facade, be sure to make sure that it is intended for outdoor use, is resistant to temperature changes and is resistant to moisture.
Historical drawings
Part of the drawing on the facade of the house - “St. Andrew’s Cross”
The principle of arrangement of beams in the construction of buildings is different, which creates unique patterns on the facade. It is interesting that all the drawings on the facades of the half-timbered buildings have a specific name.
If you plan to decorate the facade as a half-timbered structure, then you need to understand that it is advisable to attach decorative elements in accordance with historical patterns, imitating a rigid beam frame.
Here are some established terminologies for certain forms:
- the form of crossing beams, reminiscent of the Latin letter “X”, is called “St. Andrew’s Cross” ;
- the shape, complemented by a crossbar in the middle, that is, reminiscent of the Russian letter “Zh” , became a symbol of protection from fire;
- if the side slanting beams of the house intersect in the middle or at a third of the height, then this design is called “Wild Man” ;
- if the oblique side beams do not intersect, then the structure is called “Swabian woman” .
It’s good to know the meanings of some additional ornamental designs, then decorating the facade in the half-timbered style with your own hands will help make the house not only beautiful, but also decorated with special symbols - amulets .
Let's look at some amulets that are typical for decorating half-timbered houses:
- curlicues resembling the Latin letter “s” are installed on the corner beams of the walls; it is believed that they protect the home from lightning;
- scary masks, which are located in the corners of houses, protect the house from evil misfortunes;
- symbols of the sun in the form of rosettes bring abundance and prosperity to the home.
Technique for painting OSB boards
House made of OSB boards
In order for the paint to firmly adhere to any surface, preliminary priming is necessary. However, it is not necessary for new particle boards. The fact is that such processing has already been carried out at the manufacturer's factory.
If the slab has just come from the store, skip the priming step. But if this finishing material has been left outside for a long time without additional protection, the chips on its surface will swell with moisture. In this case, you will need not only priming, but also puttying the slab. Only after completing these works can you begin painting.
Primers for protecting OSB panels
Any wood primer is suitable for treating OSB boards. This is due to the fact that these panels are 90% wood chips. But when choosing a composition, pay attention to the fact that it is suitable for the chosen paint. The best option is acrylic primers. They form a dense film, which reduces paint consumption.
- "Ceresit ST17";
- universal deep penetration “Moment SOIL”;
It should be taken into account that after applying the priming solution, a significant part of the chips on the surface of the slab will swell and rise. This will make the panel even more uneven. But there is no way to avoid this. Therefore, if necessary, you need to level the surface of the slabs, and then seal the seams between them.
You can level OSB in two ways: by applying putty and processing it with a grinder and an abrasive wheel. In the first case, you will need to prime the panel before leveling, as this will enhance the adhesion of the putty. In the second case, the slab is primed after it has been sanded.
Preparing OSB boards for painting. A small sample is taken as an example
The seams are sealed with any moisture-resistant wood grout. When this composition has dried, level the sealing areas by rubbing them with a float and a sanding mesh.
Prices for wood preservatives
Technology for applying primer to OSB board
Three types of tools are used for paintwork:
For facade work, sprayers or rollers are most convenient.
Step 1. Use a soft brush to remove dust from the OSB panels.
Step 2. Apply the first layer of primer using a sprayer or roller.
Priming the sample with a spray gun
Second layer of soil
Light sanding of the primed surface
Step 3. Wait until the surface of the slabs is completely dry. This time period is indicated on the product packaging.
Step 4. If necessary (for loose surfaces), apply a second layer of primer. If there is no such need, after priming they begin painting.
Application of paints and varnishes is carried out in a similar way. You will need the same tools. Regardless of what kind of paint is used, make sure that no smudges form. If there are any, they are removed in a timely manner, smoothing them out with a paint brush or a well-wrung out roller.
The dried patina is polished
Example of a painted OSB board
Samples painted in different shades. You can choose the desired color for the facade
Work on painting OSB boards is carried out at positive air temperatures. The surface of the walls must be absolutely dry. Therefore, it is most convenient to start painting the facade at 10-11 am. By this time, the sun will have already dried the walls from the morning moisture.
Painted surface of OSB boards
After painting, you can fix the decorative elements.
Decorative boards made of polyurethane
Decorative elements are cut with a jigsaw and fixed with nails
Scheme of fastening a polyurethane beam
Prices for various facade panels
Video - Decorative beams made of natural wood
Video - Burning wood. Production of facade decor for half-timbered houses
The facade of a Finnish house can also be faced with any of the popular finishing materials:
- siding;
- facade panels imitating brick and stone;
- decorative plaster.
But, as a rule, frame house-building technology is chosen in order to obtain comfortable housing in the shortest possible time and for relatively little money. All of the above methods of finishing a facade require additional investment and certain labor costs. Consequently, the cost of construction increases significantly. Therefore, we can conclude: the half-timbered style is the optimal way to decorate the facade of a Finnish house.
Half-timbered house
Video - History and features of the half-timbered style
Modern requirements for private real estate have increased significantly. In Russia, there are more and more elite suburban villages, the houses in which are built in the same style. Groups of cottages with a half-timbered façade (Fachwerk in German means “lattice structure”) look unusual and attractive. This technology came to us from Western Europe. Historical quarters of ancient towns in Holland, Germany, and Switzerland are built with similar houses.
