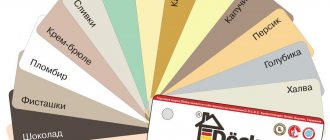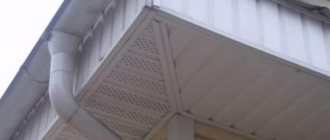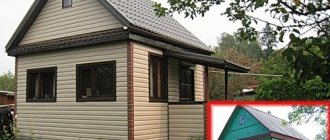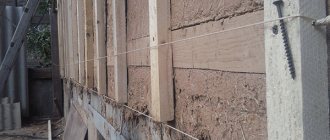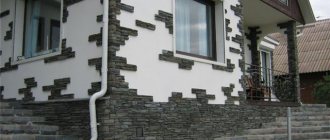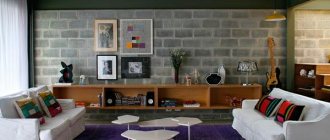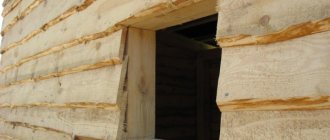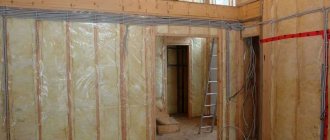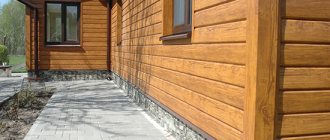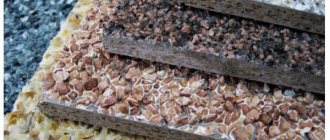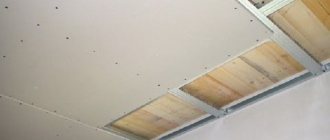Grand Line soffits are necessary for lining eaves overhangs, which ensures the necessary ventilation of the under-roof space and long service life of roofing materials.
When arranging the roof, gable and eaves overhangs must be hemmed using special products - soffits. Structurally, they are rectangular panels with full or partial perforation, as well as without it.
The use of cornice hemming provides the following advantages.
- The finished appearance of the roof. It is the soffits that form the “wrong side” of the roof visible on the eaves and overhangs. Their color and design are important elements of the building's exterior design.
- Ventilation of the space under the roof. Due to perforation, such products participate in the process of roof ventilation. Their use allows you to extend the service life of roofing structures and avoid the formation of condensation.
- Protecting the roof from birds and insects. If the eaves and overhangs are not closed or not completely closed, over time new inhabitants may appear under the roof - small birds and insects, from wasps to wood borers. Soffits reliably protect against such an unpleasant neighborhood.
Choosing siding for cladding
For the roof, not only vinyl siding is used, but also wood, metal, and galvanized materials. The vinyl version is used more often because of its strength, lightness, reliability and low cost. Panels made of siding are thin sheets 3 m long. Each panel has several profiled 10- or 12-centimeter strips equipped with locks.
Roof siding configurations may vary. Two types of soffits are often used:
- soffit with partial perforation;
- siding without perforation.
It is recommended to use the first option. It makes it possible to ensure proper ventilation of the internal space of the roof.
For the roof, not only vinyl siding is used, but also wooden materials
Types of roof overhangs - what to look for.
There are two types - cornice overhang, another name is horizontal, and pediment overhang. Let's look at how they differ and the features of filing each.
Cornice overhang.
Formed by the lower fragment of a pitched roof. Air masses pass through it into the attic. In the case of a heated attic, air enters the under-roof space from below the slope, passes upward and is discharged through a ridge or aerator, this is how all elements of the “roofing pie” are ventilated.
To properly organize air draft, the eaves overhang lining must be ventilated, not continuous, but with inlet openings. To do this, use one of the following methods:
- The simplest one is to create a gap between the panel and the wall. Based on the material used, the gap size should be: 1-1.5 cm for siding or wooden lining, 0.6-1.2 cm for corrugated sheets.
- Integrate aeration grilles - they are installed directly into the sheathing panel.
- When wooden boards are chosen as the finishing material, you can leave 0.5-1 cm gaps between them during installation.
- A more popular solution is to line the eaves overhang with perforated soffit.
When finishing a horizontal overhang, two important rules must be followed:
- All ventilation slots and gaps must be covered with mesh or grilles. This will prevent debris and leaves, small birds and insects from getting under the roof.
- The volume of the slots should not be less than 1/500 of the entire ventilated area. In addition, each type of roofing material has its own hole diameter. For example, ceramics “breathe”; ventilation gaps are needed with a smaller diameter than for flexible tiles.
What happens if you neglect the ventilation of the under-roof space and tightly close the eaves overhang?
Excess moisture contributes to the formation of condensation, wetting and destruction of insulation and rafters, and the formation of mold.
— Corrosion forms on metal tiles over time, and natural tiles will burst in the cold due to excess moisture.
- overheating of the premises in hot weather and icing of the roofing in cold weather is possible; such a roof will very quickly fail and major repairs will have to be carried out.
Gable overhang.
Formed by the inclined side part of the roof slope. Here the task is the opposite - you need to protect the sheathing and insulation from getting wet and blown out, and therefore prevent the penetration of wind and rain under the roof. In this case, the filing is performed in a continuous hermetically sealed manner.
Materials
Eaves overhangs are hemmed using various materials: lining, corrugated board, siding, soffits and others, each of which has certain specific properties.
Most often, corrugated sheeting, lining, siding or soffits are used for finishing overhangs.
- Profiled sheeting. It is a corrugated steel sheet with a galvanized coating. To protect the metal from corrosion, the material is coated with a protective polymer coating on top. Corrugated sheeting is lightweight and comes in a variety of colors, which allows it to be used for lining overhangs and contributes to the implementation of original design solutions. Installation of corrugated sheeting on roof overhangs is complicated by the need to cut the sheet to the required size, and also by the fact that the cut points must be additionally protected to prevent metal corrosion.
- Lining. The material is used for finishing the eaves of buildings built of wood, since it is the wooden lining that looks the most organic and gives the structure completeness. Wooden lining should be additionally treated with antiseptic deep penetration primers to protect the material from the negative effects of moisture and biological decomposition. To ensure ventilation of the under-roof space, ventilation gaps should be left between the slats of the material, allowing air to penetrate into the under-roof space over the entire area of its overhangs. Plastic lining is considered the most economical option for finishing roof overhangs. The disadvantages of finishing with plastic lining include the need for additional ventilation holes, which spoil the appearance of the structure.
- Siding. Siding made of polyvinyl chloride is used for filing overhangs. Special U-shaped panels are available for sale, designed for finishing corners, roof overhangs and ventilation grilles. (types and forms of siding are presented here)
- Soffits are special profiled panels made of polyvinyl chloride, designed for lining overhangs. The soffit is lightweight and sufficiently rigid to provide the structure with the necessary wind protection and strength. Ventilation of the under-roof space is ensured by the presence of special ventilation holes on one of the waves of the finishing material.
Advantages of cladding with this material
Although siding is not a heat-insulating material, thanks to the cladding, an additional outer layer is formed, under which a heat-insulating layer can be laid.
The advantages of this material include the following:
. Finishing with siding protects the building from the negative effects of external aggressive factors.
Protection- Aesthetics . One of the main purposes of siding is to give the building a neat and attractive appearance.
- Durable and reliable. A material with a high service life (about 30 years) and long-term preservation of its inherent physical and technical parameters.
- Convenience . Siding is lightweight, which allows you to quickly and easily cover buildings of almost any size with it. And the peculiarity of its assembly like a designer makes the installation itself cheaper and faster. Moreover, you can work with siding regardless of weather conditions and time of year.
- Fire resistance . This material is not flammable. The only exception is siding made from wood raw materials.
Lining the roof with siding - instructions
After the final work on the construction of the roof frame, after laying the roofing material and insulation, you can think about finishing the frame or overhangs. Our article will tell you what lining a roof with siding is and how to carry it out in practice.
It should be noted that such filing is entirely related to the overall appearance of your facade. In addition to siding, you can use other materials for filing.
Selection of materials for filing cornices
- Vinyl siding
- for its manufacture you need polyvinyl chloride. Advantages of the material: light weight, low cost, ease of installation, fire safety, corrosion protection and durability. This type of siding is ideal for decorating a facade; however, it is not suitable for lining roof overhangs. This is because you will have to manually cut holes for ventilation, which can ruin the appearance. -
metal siding Moreover, the material is used for filing both old and new structures. Siding boasts excellent technical characteristics, a wide choice of colors, low cost and durability. However, the material also has a drawback. A lot of moisture collects on the eaves - this can lead to rusting of the siding. Naturally, the beauty of the building will suffer.
Vinyl siding
Vinyl siding is made by injection molding or compression molding from virgin polymer (PVC). Thanks to special additives and high-quality dyes, the lightweight and durable material is able to withstand heavy loads, impact resistance, curlability, and retains its characteristics for up to 50 years. From us you can order and buy vinyl siding in Moscow with the possibility of installation.
HOLZPLAST siding – in terms of manufacturing quality, technical parameters and design, is able to satisfy the most demanding customers. Options include herringbone, shiplap and vertical vinyl siding. It is resistant to corrosion and deformation, and has a large selection of colors.
GRAND LINE siding is an aesthetic and reliable finishing material, with such characteristics as resistance to mechanical damage and UV radiation. Non-flammable and safe for both humans and the environment. This is vinyl siding No. 1 in terms of price and quality ratio, which is suitable for installation on any facade.
HOLZPLAST vinyl logs are a popular solution for finishing country houses. Exceptional similarity to the simulated material - wooden logs, quick installation and long service life. Several color options.
Such a variety of options makes choosing vinyl siding a difficult task, and before making a decision and placing an order, you need to familiarize yourself with all product lines of a particular manufacturer, installation features and, of course, price. We supply vinyl siding in Moscow, we work without intermediaries, so you can always buy siding panels from us to decorate your home and use the services of professional installers.
A complete set for filing overhangs in different areas of the roof
Since soffits perform not only a protective, but also a decorative function, their design must be such as to provide the overhangs with an aesthetic appearance. But here difficulties arise with filing corners and ends. In addition, it is important to make the connection of the soffits with each other and with other components of the roof invisible. Therefore, in addition to soffits, additional additional elements are required. They are presented in the form of several profiles, among which are:
- J-profile. Also called a starting strip, it is attached to the ceiling beam.
- J-chamfer. Panel of increased width for filing the end part of the overhang.
- H-profile. Another name is connecting strip. Designed to mask the joints of individual soffits mounted along the wall.
- L-bar. Designed to cover the sheathing and wide overhang from the end of the rafter system.
- Angles: external and internal. They help to aesthetically arrange the corner parts of the overhangs.
Set of profiles for mounting spotlights
Finishing a house with siding panels
Preparing the tools
Tools used
In order to sheathe a house with siding, you will need a tape measure, a fine-toothed hacksaw or grinder, tin shears, a building level and a corner. Covering a house with siding can be done regardless of the time of year, and even in winter, but with the condition that the temperature must be above -10 degrees.
Tip: Do not use scissors to cut siding at subzero temperatures: the material will most likely crack. Use a grinder to cut siding.
Lathing for siding
Before What type of sheathing is available for siding, you need to install the sheathing. Such sheathing can be made of wooden blocks or metal profiles. Its installation is necessary due to the fact that, first of all, the walls may be uneven and then it will not be possible to install the panels efficiently.
What type of sheathing is available for siding - read this article
If you fix the siding directly to the wall, ventilation will deteriorate and fungi and mold may appear under the panels.
Lathing for wood siding.
Wooden sheathing
This is the simplest and very convenient option and any wood is suitable for its execution, as long as it is dry. The presence of moisture should be no more than 15%. Otherwise, when the wood dries, it and the siding panels may move along with it. It is advisable to treat the bars with antiseptic and fire-fighting agents, and if the walls are wooden, then these too.
The distance between the sheathing bars should be about 40 cm, and their thickness is determined by the use of insulation or without it.
Metal lathing for siding
Metal profile lathing
The material for the walls of the house can be brick, foam concrete or aerated concrete, and the walls can also be monolithic concrete. In this case, it is better to install the lathing from a galvanized metal profile.
During the installation of such profiles, the attachment points are first marked, holes are drilled, and then the profiles are fastened using dowel nails. Special hangers allow you to adjust the distance from the wall to the plane of fastening of the siding panels.
The article Metal sheathing for siding - installation features tells the details of the process
Installation of insulation
Insulation for siding
The use of siding allows you to solve another important issue related to the insulation of the house and therefore, in the future, save on its heating. First, before covering the house with siding, the walls are covered with a vapor barrier, then thermal insulation is placed, which is covered with a wind-moisture-proof film. And only then you can install the siding panels (read more about the process in the article Installing insulation under siding with your own hands).
READ ALSO: Wood siding is a durable finishing material
Siding fastening
One of the properties of siding is its ability to change size with temperature changes. In order for it to move, there must be a gap of 1 mm between the screw and the siding. To ensure good longitudinal movement of the siding, it is necessary to fasten the panels in the very center specifically for this hole, and the self-tapping screw is screwed in perpendicular to the plane of the siding.
Attention: It is most practical to fasten siding panels to the sheathing with self-tapping screws. If any error occurs, the self-tapping screw is quickly unscrewed and the error is quickly corrected.
In the same way, it is better to fasten elements such as hangers, guides, corners and others using self-tapping screws. It’s just easier to attach the insulation with special plastic dowels that have a wide head.
Attaching additional elements
Additional elements for siding
- Drainage
The drainage system is attached very first ; its presence is necessary in order to protect the base and foundation from precipitation. The main tool when installing drainage strips is a level. Setting the drainage level will help in the future to properly secure the starting bar.
The starting strip is fastened on top of the drainage system, close to it. It should also be mounted level, which will allow for high-quality installation of siding in the future. The starting strip is attached around the entire perimeter of the house, on all walls that are covered with siding.
- External and internal corner strips.
The next stage in finishing a house with siding is installing corner strips . They are necessary to give the house clearer lines and protect the interior from water. It is worth noting that the sides of the corners are quite wide and this must be taken into account when installing the sheathing.
The corners overlap the siding by about 1 cm and the panels should not fit tightly into the corners. To allow thermal expansion, a small gap of approximately 6 mm is required.
- We go around the windows.
Covering windows with siding panels has many options , and these options depend on the budget, imagination, qualifications of the performer, design, and the distance from the corner to the wall. It is recommended to use either a window strip or a J-bevel, as well as a starter strip on top of the window.
- Finish bar.
The finishing strip is attached where the facade meets the pediment, where the wall or pediment ends, under the roof itself. This is done before the siding is brought to this place. Particular attention is drawn to the fact that siding is not attached to it.
READ ALSO: How to insulate the wall of a house under siding: advice from experienced craftsmen
Installation of siding panels
Installing the siding
Everything that has been done before this is the most difficult part of covering a house with siding. The sheathing was installed, additional elements were marked and installed. The simplest stage remains - to assemble the constructor from siding panels, the main thing is not to rush, do everything clearly and accurately.
Moreover, the delivered material is accompanied by instructions for its installation. A large number of photo and video materials are available that will help you avoid mistakes in installing siding.
Errors when installing spotlights
- The decorative covering of soffits is prone to fading in direct sunlight. This point should be taken into account during installation.
- Often there is poor quality or insufficient fastening of guide strips, which over time can cause a number of soffit panels to slide along the entire length of the roof overhang.
- No thermal gap between the panels and the guide bar.
- Lack of locks on the connections of the guide bars.
As you can see, anyone who knows how to hold tools in their hands can handle the installation process. The main thing is to do everything carefully and accurately - and you can easily transform the appearance of the roof of your home, giving it a complete modern look.
Advantage of roofing soffits ↑
Roof sheathing today is carried out using soffits of different categories depending on operating conditions. The market offers very attractive panels made of vinyl, aluminum and copper, allowing you to choose a material that goes well with the look of your home.
According to their design, soffits are:
- non-perforated solid. This option is usually used when hemming the gable overhangs of the gable; partially perforated. The perforation on these panels runs strictly in the center. Due to this, the under-roof space is properly ventilated and excess moisture is removed; completely perforated. They are used to finish the roof canopy with siding and other roofing parts that protrude beyond the roof. Such soffits are perfect for covering gazebos, verandas, and porches. Thanks to this type of perforation, air constantly circulates, ventilating the inner layers of the roofing cake.
Thus, they are all free from those disadvantages that limit the scope of use of the panels.
Among the advantages of spotlights are the following:
- The coating composition of these vinyl or metal panels contains durable polymers, which eliminates the need to apply an additional reinforcing layer. This is why it is convenient to cover the cornice with soffit (photo below);
- they are resistant to biological and mechanical damage: the panels do not rust, mold does not form on them, and the soffits are easy to care for - they are simply washed with water. installation can be performed even without special skills and tools.
Tips and tricks
- If rafter trimming is required, it is initially performed at the same level.
- To prevent the appearance of mold and mildew, areas of the overhang must be treated with protective compounds.
- Regardless of the material being installed, a gap is left between the cladding and the lower part of the overhang to ensure ventilation.
The principle of operation of under-roof ventilation through overhangs
Although lining a roof is not the most difficult procedure, failure to comply with rules and recommendations, as well as violation of technology, will lead to unpleasant consequences.
Creating a wireframe
The amount of material will depend on what type of frame the home owner has chosen. There are two options for constructing the frame. It is necessary to make a choice before covering the roof overhangs with siding:
- Horizontal box (perpendicular to the rafter system). The most popular option for filing overhangs. Suitable for multi-pitched roofs. To make it you need two boards and two bars. The boards must be secured at the end of the rafters and on the wall. The bars are placed between the boards so that siding panels can be secured to them using self-tapping screws.
Roof lining in a horizontal plane Source stmagazin.com
- Box in the direction of the rafters . This option is used on pitched roofs with a slight slope. On the inner sides of the rafters, bars are packed at the same level. Siding panels are fixed on top of them.
Hemming parallel to the rafters Source kakpostroit.su
Before starting further work, you need to check the frame using a building level. The difference between the location of parallel bars and boards will spoil the appearance of the hemmed areas.
Additional elements Source stroyday.ru
