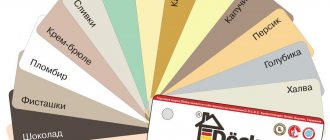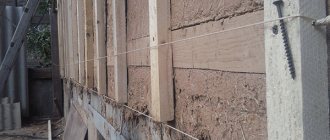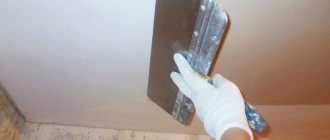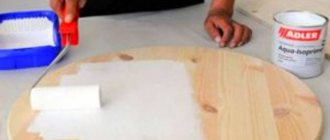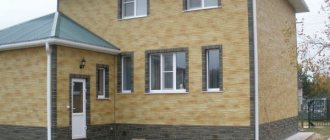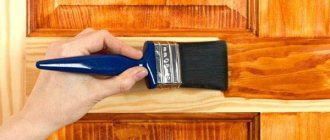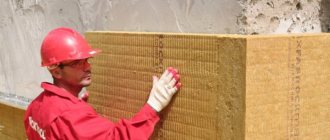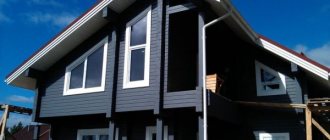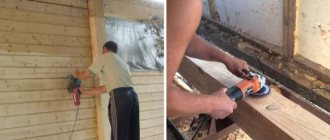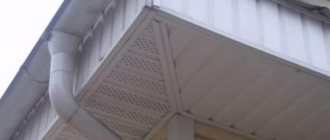In order for your country house to please you with its beautiful view and welcome you with comfort and warmth on every visit, you need to take care of its “outerwear”. Finishing a garden house with siding will give it a second life - one of the most practical and inexpensive options, allowing you to simultaneously insulate it.
Finishing a garden house with siding will give it a second life
But siding is different. Which one should I choose for cladding a light dacha building? Is it possible to carry out the installation on my own if I want to save on the services of specialists? Let's figure it out.
A little history
The first siding is planed boards that are laid to the facades of frame houses at an angle so that the lower edge of the upper board covers the upper edge of the lower board. This cladding was painted so that the wood would last a long time. True, I had to paint with enviable consistency. Today, wooden siding is present on the market, only in Russia it is called lining.
In the fifties of the last century, a vinyl variety began to be produced in Canada as a cheaper one with a longer service life. Vinyl siding had one very important property - it did not need to be painted. Therefore, he immediately became popular.
Later, manufacturers began to offer metal siding and cement siding. That is, the modern market has a fairly wide range of designated finishing materials.
Types of siding and its characteristics
Wooden coverings on the market are represented by three positions:
- from solid wood, dried to 6-18%;
- thermally treated wood is when finished products are heated to +220C with high humidity;
- impregnated wood - impregnated with antiseptics under high pressure.
Today, manufacturers offer lining made of wood-polymer material. These are sawdust and polypropylene.
Wooden siding on the wall of a house Source ro.decorexpro.com
Vinyl siding is a product made of PVC (the composition of this polymer is 80%, the rest is various additives that improve its characteristics). If we talk about inexpensive siding for a summer house, then this is exactly the option. Service life – up to 50 years. The original decorative design is not lost over time; the product is quite durable, although very light. Tolerates sudden temperature changes well. Vinyl siding has zero water absorption.
Metal siding is made from either aluminum panels or galvanized steel sheet. Until recently, it was a material painted on the front side. Today, manufacturers offer products coated with a polymer composition, which increases their service life and color design.
House finished with metal siding Source 2gis.ru
This variety has one serious drawback - sheet metal siding does not withstand impact loads well. Under their influence, it wrinkles, forming dents that do not recover on their own.
And the last type is cement, or more precisely, fiber cement, because in addition to cement mortar, cellulose fibers are used in production, which serve as a reinforcing frame.
The main advantage of this type of siding panels is zero flammability, so they are often used for cladding those buildings to which fire services have complaints. As for the disadvantages, these are, first of all, the heavy weight, which requires the installation of a reinforced frame, and the high price.
Cottage lined with cement siding Source pinterest.it
See also: Catalog of companies that specialize in facade materials.
Features of care
To maintain the neat appearance of your home, it is necessary to occasionally clean the surface of the siding panels from dirt. If the contamination is insignificant, then it can be easily removed using a strong stream of water . You can use a regular Karcher for this. If more significant dirt appears on the surface, use a soft brush to remove it.
If mold is found on some panels, then after removing it, the panels must be treated with a solution with a 5% concentration of chlorine. It is prohibited to use chlorine in its pure form on panels. You cannot clean the surface if the temperature outside is low.
It is not recommended to use various cleaning products that include abrasive structures, as they can damage the top layer of the material . Chemicals should not be left on the siding surface for more than 10 minutes.
Siding installation technology
It is necessary to immediately make a reservation that siding installation is carried out only on a frame installed on the wall of the house. The latter can be assembled either from wooden blocks with a maximum cross-section of 50x50 mm, or from galvanized metal profiles used for finishing various surfaces with plasterboard. The second option is preferable because metal profiles do not change their dimensions and do not warp when exposed to changes in humidity and temperature.
If you decide to use wooden blocks for lathing, then you need to choose well-dried ones. After installation or before installation, the bars must be treated with an antiseptic.
The frame structure of the wall cladding is called a ventilated facade. This design got its name because, firstly, thermal insulation material is usually laid under the cladding. Secondly, a gap is left between the insulation and the façade finishing material, which serves as wall ventilation.
In fact, the installation process itself is divided into two stages: installation of the frame and installation of siding. As an addition – repair of wall surfaces, installation of insulation. Therefore, next we will tell you how to decorate a country house with siding step by step.
Scheme of a ventilated facade Source pinterest.ca
Installation of frame structure
This is an important stage in facade finishing. The quality of the final result depends on it. Therefore, first of all, all unnecessary elements and accessories are removed from the walls: window and door frames, lamps, switches, decorative ornaments, etc. The wall should remain bare.
After which the surface is examined for defects: cracks, grooves, which are sealed with repair solutions or sealants. If a wooden wall will be covered with siding, it is recommended to treat it with an antiseptic, after drying with a fire retardant. If the wall is a plastered surface, brick or block, then it is treated with a primer.
There are two types of siding panels that differ from each other in the installation method: vertically installed and horizontally. For the facades of private houses, the second type is used. This means that a sheathing with vertically installed elements is mounted under it.
Frame for horizontally laid siding Source ms.decorexpro.com
Where does the assembly of the frame for siding at the dacha begin:
- First of all, vertical lines are applied . The distance between them is 50-60 cm. For this, use a regular plumb line. The two extreme lines are drawn from the corners of the building at a distance of 5 cm.
- On these lines, in increments of 50-60 cm, direct hangers are installed , which are attached to the wall surface with self-tapping screws and plastic dowels.
- The sheathing elements are mounted to the suspensions located at one of the corners of the building . Set it vertically with a plumb line.
- The block or profile in the same way At the same time, it is placed not only vertically, but also in the same plane as the first installed element. To do this, three or four threads are pulled between them, which are aligned with each other so that they form one vertical plane.
- Intermediate elements of the frame structure are installed along the tensioned threads .
- to install profiles on hangers around window and door openings.
Metal profile frame for siding Source ko.decorexpro.com
How to calculate the required quantity?
A competent calculation of the amount of material required to sheathe a house or cottage will allow you to predict the total cost of the event and the time frame for completing the work.
To organize the calculation process, you must first prepare : a tape measure, a calculator, a sheet of paper and a pencil.
First , you should draw up a schematic plan of the house. This will allow you to calculate as accurately as possible the required amount of materials and additional elements. So let's get started.
- Divide the facade into separate segments, determine the actual area of each wall, and then the facade as a whole.
- The area of door and window openings should be subtracted from the resulting amount.
- The actual metric characteristics of the ridge and roof will indicate the size of the overhangs. They should be hemmed with soffits.
- For proper installation of siding panels, it is necessary to determine the true number of platbands, window trims and other additional elements.
After completing all the calculations, you can independently determine the amount of materials and the approximate cost of the cladding.
Since during the process of cutting and installing panels a certain amount of material will become unusable, when calculating the total area of the cladding, it is recommended to add another 15% to its total value. Thus. You definitely won’t experience a shortage of material when cladding the building.
To correctly calculate the required amount of siding for a house, the surface area that needs to be covered with cladding must be divided by the area of one panel . The required reserve should be added to the resulting value.
Additional elements:
- In order to determine the number of starting strips, the length of the gap sections should be added to the length of the building perimeter, and the resulting amount should be divided by the size of the profile.
- The number of external and internal corners depends on the configuration of the building.
- The number of window profiles is determined by the length of the perimeter of the recessed window openings.
- The number of finishing strips must correspond to the number of starting profiles.
- The number of J-straps is determined by the length of the front joints.
- The number of platbands depends on the parameters of the facade segments that need cladding.
Video description
In the video, the specialist talks about some of the nuances of the installation process that improve the quality of the final result:
Connecting profile for siding on the wall of a house Source montazh-saidinga.ru
And one more point that concerns the decoration of window and door openings. For this purpose, special slopes are used, which are part of the additional elements for siding. They are also easy to install. The main task is to accurately form the openings.
Preparatory stage
Let's start by calculating the necessary materials and purchasing them. Typically, manufacturers produce panels with a length of 2.5 to 6 m and a width of 22–27 cm. Knowing the length and height of the walls of the building, you can calculate how many parts are needed. You must not forget about the additional elements (starting and finishing strips, corner elements, connecting strip, if necessary).
You need to buy with a margin of 10–15%. This amount will be enough to cover damaged elements during installation or transportation. It is also advisable to buy everything from one batch from one manufacturer. The dimensions of the parts and even the shade may differ in different batches, and even more so among manufacturers.
After everything has been purchased, you need to start preparing the foundation:
- Remove all incoming parts - waste pipes, antennas, fasteners.
- Clean the surface from old decorative coating.
- Remove stains and traces of fungi or insects.
- Treat the walls with deep penetration soil. This stage should not be skipped, since the composition will help protect the base from moisture and fungus, and therefore help maintain a pleasant indoor microclimate.
