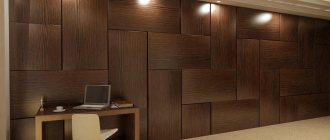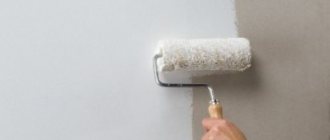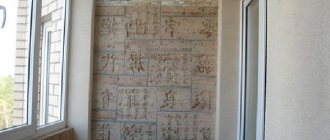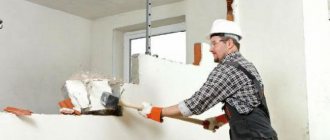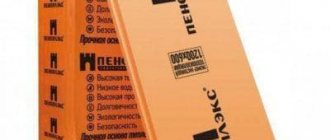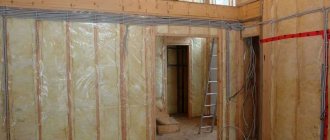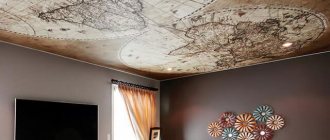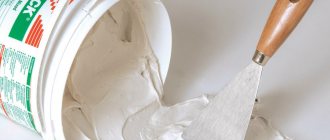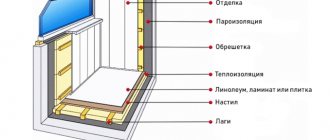assets/from_origin/upload/resize_cache/iblock/062/600_450_2/06216fef2857c6a8e5ff926fd6de08c8.jpg From this article you will learn:
- What does pre-finishing of an apartment mean?
- What are the pros and cons of pre-finishing an apartment in a new building?
- What does pre-finishing of an apartment include?
- What to look for when accepting an apartment with pre-finishing finishing from the developer
- Where to start and what to consider when pre-finishing an apartment with your own hands
- How much does the pre-finishing of an apartment cost from a construction company?
- How to choose a company for pre-finishing of an apartment
Before buying an apartment in Moscow, it is very important to find out what the level of treatment of its walls, floor, ceiling, and the presence of communications wiring is, because this is what largely determines the scope of the upcoming renovation. There are three options for finishing the apartment upon delivery: rough, pre-finishing and finishing. However, in order to correctly determine what you need, you need to understand what is hidden under these terms. This article talks about what pre-finishing of an apartment is.
Rough finish
It is most common to rent out high-rise buildings with rough finishing. Thus, the owners pay exclusively for construction and installation work. The walls, ceiling and floor, protected by an external door, become the property. At the same time, there are no internal doorways, and the windows are inserted without ebbs and window sills. Only extreme people will move in and live in such an apartment.
Rough finishing speeds up the commissioning of a property and reduces the cost of the final cost of housing.
However, even with rough finishing, developers make mistakes. When handing over an object, be sure to check:
- Verticality of walls by level.
- No through holes to the upper and lower floors.
- Availability of sewer and water risers, without internal wiring.
- Bringing electrical wiring to the apartment.
- Availability of gas pipes (if provided for by the design and number of floors of the building).
- Presence of rough screed. The floor should not have potholes or bumps from the remains of building materials.
- Presence of an entrance door. Even with a rough finish, it should protect your home from unauthorized entry.
- Availability of windows and balcony doors. In budget houses they can be made of wood, although it is common to install plastic ones.
- Availability of radiators and connection to the heating network.
As you can see, those who decide to buy an apartment with a rough finish will have to spend a lot of time, effort and finances to bring the premises into a residential form. Sometimes, due to the lack of all of the above, a new building stands for several years without repair.
Results
Pre-finishing work allows the owner to create the interior of the apartment to his taste, without being distracted by additional work.
Construction work of this type is popular in new houses, which will still be settling down for several years; therefore, it is not worth making major changes to the interior of the apartment at this time.
Pre-finishing work completed, this is an excellent intermediate option. The disadvantages of preliminary finishing include its significant cost, however, these costs are compensated for in the further design of the apartment. Pre-finishing work is popular among mortgage holders, young families and those purchasing an apartment for the first time. This is due to the fact that this category of buyers, having invested all their money in purchasing residential space, do not have the opportunity to carry out expensive final repairs after moving in.
When accepting a living space, pay attention to the quality of the pre-finishing work performed:
- The floor must be ready for installation of any floor coverings.
- The walls should not have defects that could interfere with gluing wallpaper or laying tiles. Window blocks and balcony doors should not be subject to mechanical damage. The polyurethane foam must be covered with protective waterproof tape. Window fittings also need to be checked; they open and close without much effort. At the same time, the presence of drafts in the apartment is excluded.
- Heating. The connections of heating devices to the central heating system and the quality of their fasteners are checked. Electrification of the apartment. The rooms must be equipped with sockets, and there must be connectors on the ceiling for connecting lighting fixtures.
Pre-finishing is a complex of finishing works, as a result of which the apartment is prepared for the final coating. The advantage of pre-finishing work is that the final layout, design and interior of the apartment is formed by the owner himself.
Finishing
For those who are planning to move in with a warrant for the apartment, a clean finish is suitable. In this case, the owner will be able to immediately move in with all household members into the prepared premises and not have to deal with repair work. This option is especially relevant for families who have taken out a mortgage or live in rented apartments.
When finishing is finished, owners can move in immediately after receiving a warrant for the apartment.
Finishing involves the following list of work performed:
- The floor must be leveled with screed and covered with floor covering (linoleum, laminate, etc.). If parquet, boards or wood boards are intended, they must be opened with varnish or paint.
- The walls are plastered to a level. They must have appropriate cladding: pasted wallpaper, paint or tiles.
- The ceiling must be leveled with putty and painted. Irregularities of no more than 1-3 mm per 1 m horizontally are allowed.
- Electrical wiring has been completed. Sockets and switches are installed. There are outlets for chandeliers.
- A standard set of plumbing fixtures (toilet, sink, bathtub or shower tray) has been installed with connections to water supply and sewerage.
- A gas or electric stove is installed, depending on the project. Gas water heaters or stoves must be connected and pressurized.
- Interior and entrance doors have been installed. Doorways are lined with platbands, varnished or painted.
- An elevator must function in a multi-storey building, unless otherwise specified in the design documentation.
Expensive building materials are not used as finishing cladding for apartments in new buildings. This is due to the process of wall shrinkage, which continues for another 1-2 years after the facility is put into operation. For the same reasons, many owners do not consider it necessary to spend money on full repairs, but prefer to do it after some time.
Types of finishes
Housing in a new building can be handed over to the owner in the following stages of readiness:
- Roughing is the mandatory minimum that builders must complete. This includes: a screed on the floor, an installed heating system, sewerage and water pipes, a partially installed electrical supply, windows, and an entrance door.
- Pre-finishing - in this case, almost all the preparatory work has already been carried out before finishing.
- Finishing is finishing work that has been carried out in full. Often, such renovations are not original, but they allow you to immediately move in and live or rent out an apartment.
Pre-finishing
Pre-finishing of an apartment in a new building, the price of which is usually 1.5-2 times lower than the final price, only provides for the initial preparation of the walls and floor. This means that all dusty and dirty work will be completed by the developer before the facility is put into operation. The homeowner will only have to carry out the final cladding according to the chosen design. This option is suitable for families who have not yet finally decided on the color scheme of the interior or who prefer to wallpaper the rooms themselves.
Pre-finishing allows you to create an individual design for your home.
There is no specific mandatory list of works that correspond to pre-finishing. As a rule, all conditions are specified in the contract, and the owner of the apartment cannot demand more from the developer. Therefore, it is recommended that before signing, you carefully read the terms and conditions or invite a lawyer of the appropriate profile to conduct an expert assessment.
With or without finishing – which is better?
Despite all the hassle associated with finishing renovation work in apartments without a final finish, experts still recommend these options as optimal. The fact is that developers often save on building materials during finishing work, ultimately implementing frankly budget-friendly solutions. In addition, the finishing itself also takes time.
Therefore, if the question is how to move in faster, then remember that several months will be spent on repairs at the hands of the developer. How can apartments in new buildings with decoration and furniture be beneficial? Of course, this is an opportunity to quickly move in or rent out a home. That is, if a purely utilitarian use of real estate is planned without regard to its aesthetic merits, this option may well be justified.
What should you expect from pre-finishing?
- The ceiling must be leveled with a layer of starting putty for subsequent painting or whitewashing. It is possible to apply finishing putty.
- A leveling layer of plaster must be applied to the walls. For rooms, deviations of 1-3 mm per 1 meter are allowed, for bathrooms and bathrooms - up to 5 mm. In panel houses there is usually no plaster.
- Floor screed level with a maximum deviation of 1-2 mm per 1 meter. Thermal insulation or installation of heated floors is not provided unless otherwise specified.
- Distribution of water supply and sewerage from the riser to the kitchen, bathroom and toilet. In this case, the installation of plumbing fixtures themselves is not expected.
- Wiring throughout the rooms, as a rule, without installing sockets and switches.
- Heating connection.
- Finishing door and window slopes.
This list can be supplemented or changed at the request of the customer. It is the specifics of future work that will determine how much the pre-finishing work in a new building costs. The final price will depend on the square footage of the apartment, the complexity of the renovation and the cost of materials at the time of finishing.
Leveling walls and floors
These are the main surfaces of the apartment
When accepting it, you should pay attention to the condition of these surfaces. First of all, they should not have cracks or other defects.
An important criterion is how smooth the walls and floor are. If the height difference exceeds 3 mm from wall to wall, then this is unacceptable.
In this case, the unevenness will be clearly visible when wallpapering or installing tiles. To compensate for this, you will have to use a large number of leveling mixtures. Therefore, it is better to carry out work on preparing these surfaces immediately after purchasing an apartment.
It should be noted that the leveling of the floor is carried out using the so-called self-leveling floor. This is a special mixture that is diluted with water. The resulting solution is poured onto the floor and distributed evenly over the surface. The mixture fills all the unevenness and cracks, forming a completely smooth and very durable coating. In this case, the mixture levels itself, which gives a minimum percentage of height difference. As a rule, it does not exceed 2 mm.
It must be remembered that the difference in height between the surface of the floor and walls should not exceed 3 mm.
Advantages of pre-finishing
Although you cannot move into a pre-finished apartment immediately after receiving the keys and completing the necessary documents, such housing still has a number of significant advantages. Moreover, this applies to both rough and finishing.
Why is pre-finishing more profitable than rough finishing?
- Cement-sand mixtures used on a construction site for screeding or plastering are prepared using a concrete mixer. This means that the solution is made using standard technology and is more uniform than one mixed by hand.
- During plastering and screeding, a lot of dust and debris is generated in the room. The apartment is pre-finished and is rented out after cleaning.
- The walls are lined with plasterboard or plaster. In the case of brickwork, such work can take up to 20 kg of concrete mortar per 1 sq.m.
- Pipe installation has been carried out. There is no need to make additional grooves or holes in the walls.
- Working sockets and switches. Or electrical wires connected to installation sites. This way, your apartment already has an overhead light, and you can make tea or turn on the drill.
- Plastering and screeding will cost homeowners 1.5-2 times more expensive in terms of building materials, and if the work is carried out independently, it will take 3-5 times longer in time.
It is more profitable to buy an apartment in a new building with pre-finishing finishing.
Why is pre-finishing more profitable than finishing?
- Unlike fine finishing, carried out according to a standard project, after pre-finishing, the owner can choose an individual design of the interior. Thus, the interior of the apartment will be noticeably different from the neighboring one.
- Finishing, as a rule, requires the homeowner to invest up to 20% of additional capital investments. This is quite a significant amount compared to the cost of pre-finishing in a new building.
- In a new building, it is customary to carry out initial repairs with cheap facing building materials. In the first years, a strong shrinkage of the building occurs, so it is more profitable to stick expensive wallpaper or unique tiles later.
- Sometimes a developer replaces expensive building materials with cheap ones. For example, cement-sand mortars are often used instead of factory-made plaster or self-leveling screed. At the finishing stage, such a forgery is quite difficult to determine.
Repair of premises with fine finished finishing
This finishing is the last stage of the repair, including a number of installation activities
- Facing
Laying ceramic or faience tiles, as well as grouting tile joints, is one of the dirtiest tasks, so it is better to do it at once, covering the kitchen, bathroom, toilet, loggia, terrace and corridor.
- Installation of plastic and wooden panels.
Installation of panels made of polyvinyl chloride and wood is the final stage of wall finishing, after which they no longer need to be opened with varnish or paint.
- putty
In principle, putty applies to both rough and fine finishing. But experts believe that if painting work is carried out after the putty, it will be classified as rough work. And some experts firmly believe that finishing putty is a finishing treatment of surfaces, since thanks to its use the room takes on its final shape.
- Wallpaper
Wallpapering also refers to the finishing of walls, for which there are a lot of technologies. Thus, they can be covered with paper and vinyl wallpaper, material with silk thread, products with a relief pattern, which can be used both as a finishing touch and as a material for painting, since the relief will give the walls an unusual original texture. Also, the walls can be decorated with Venetian plaster, covered with silk, and decorated with wall moldings.
- Ceilings
Experts include in this category such types of installation as installing a suspended or slatted ceiling, ceiling panels or panel ceilings made of polyvinyl chloride or MDF, treating the ceiling with satengypsum, wallpapering, and painting work. Despite the fact that these actions are carried out in several stages, all of them can be combined into the category of final finishing, because after their completion no other work will be carried out.
- Floors
What does fine finishing mean when it comes to flooring? Works on:
- laying laminated board coverings;
- linoleum flooring;
- laying parquet or solid boards;
- cladding with porcelain stoneware or ceramic floor tiles, including grouting of joints;
- installation of wooden or plastic plinth.
- Electrics
The lion's share of work related to the installation of electrical equipment is carried out after the final finishing (for example, switches or sockets are mounted on walls that are already covered with wallpaper or painted with acrylic paint).
The same can be said about the installation of sconces and electrical panels, spotlights and lamps - these works are carried out only after the ceiling has been prepared.
- Plumbing and heating installation
Installation of plumbing fixtures is carried out after wall work is carried out, so the “coil” and other wall-mounted stationary objects are mounted on walls lined with ceramic tiles. Heating, as a rule, is carried out together with rough finishing, so that during finishing work you do not waste time on a complex of these works.
When performing final work, great attention is paid not only to the quality of the materials used in the work, but also to the installation technology, knowing exactly the sequence of certain work processes.
Disadvantages of pre-finishing
Pre-finishing also has negative sides. Basically, they are associated with the developer’s dishonesty or force majeure circumstances, due to which the delivery of the project is delayed. We list the most common shortcomings:
Delay in putting the apartment into operation. Carrying out rough repairs and pre-finishing takes 2-4 months. For those who took out a mortgage on their home, this period may be significant.
Savings on finishing. Cheap cement, unsifted sand, or poor proportions when mixing concrete mortar can turn out to be significant deficiencies. After all, due to poor-quality plaster, kitchen cabinets with dishes can collapse, and whitewash from the ceiling may crumble at the very first birthday celebration of the neighbors above.
Typed project. Monolithic frame construction does not provide for internal partitions. The home owner can place them as he wishes. When purchasing square meters in pre-finished condition, plasterboard partitions are placed in all apartments in the same way.
The main shortcomings of pre-finishing occur due to the developer’s dishonesty.
Need for re-repair. Not all residents have the opportunity to wait 1.5-2 years before moving in. Therefore, finishing is done in a hurry and by another work team. This leads to the fact that after just a few years, cracks may appear on the walls, tiles in the bathroom will fall off, and the wallpaper will become damp.
Lack of plumbing. Renovations in the bathroom and bathroom will have to be done from scratch. This is all the more problematic since the apartment will not even have a toilet. Thus, the possibility of settlement and gradual implementation of finishing repair work is completely excluded.
Non-compliance with standards. Unscrupulous developers, when delivering housing in the pre-finishing stage, may carry out all the work with poor quality. Uneven walls, differences in ceiling and floor levels, efflorescence or voids in the plaster will be noticeable to the naked eye.
Advantages and disadvantages
Let's consider the pros and cons of pre-finishing against the background of finishing from the developer. The main advantage is the ability to organize your living space according to your own desires. This is better than being satisfied with the standard and simple finishing solution that is seen throughout the house.
Example of finishing from the developer Source vseon.com
If a clean version is already available, then most often you have to invest additionally in repairs. Even if wallpaper, linoleum or tiles are installed, the quality of the finish may differ from what is desired. As a rule, this is enough for the warranty year due to the negligence of installers or the use of cheap materials. It is also impossible to exclude the appearance of cracks due to shrinkage of the new building.
The most unpleasant disadvantage of pre-finishing is the delay in delivery of housing. The developer may take several months to complete this work. Disadvantages also include weak control over technology compliance and the use of cheap building materials. On the one hand, it’s bad that there is no plumbing equipment, floor coverings or even wallpaper. You can't move in right away. On the other hand, you can limit yourself to temporary flooring and paint while the house shrinks. You won't have to deal with cracks twice.
We do the pre-finishing ourselves
Some developers, in order not to take on additional obligations, rent out housing only in rough finish. Thus, they speed up the commissioning period of the facility and reduce the risks of legal litigation. At the same time, the shareholder (participant in the share participation agreement) receives bare walls, uneven floors and ceilings, gaping holes in window and door openings, that is, an apartment absolutely not suitable for habitation. In this case, you can hire the same company that built the house for pre-finishing, use the services of another repair team, or do all the work yourself. The last step is usually taken by homeowners who have experience working with sand-cement mixtures and have the appropriate tools. But even if the apartment owner uses hired labor, it will be useful for him to know the stages of pre-finishing.
Entrance door
“My home is my castle,” - the future of a new homeowner should begin with this phrase. The door must be well protected from burglary. It's better if you install double right away. It will protect you not only from uninvited guests, but also will not allow extraneous sounds and cold to penetrate inside your home.
Drawing up a design project
On paper, all the shortcomings are more visible than in the turmoil of repairs. In addition, you will be able to involve all household members in designing the interior, think through all the little details, and imagine the final look of your apartment. First of all, this is necessary for the correct distribution of communications. It will be unpleasant to discover that the TV cord does not reach the socket by some 20 cm, or your child has to constantly jump to the switch. The most difficult thing to design is the bathroom and kitchen. After all, here it is necessary to think about the routing of pipes and the location of large household appliances and plumbing fixtures. In these small rooms, even a 5 cm miscalculation will be critical: either the washing machine will not fit into its intended place, or the pipes will be unattractively visible in front of the tiles, or additional grooves will have to be made for the sockets.
Pre-finishing allows you to create your own design for your new home.
Installation of partitions
When constructing monolithic frame residential buildings, developers provide for the installation of partitions precisely at the pre-finishing stage. In rough form, you will only see the walls around the perimeter of your apartment and load-bearing supports. On the one hand, you will have the opportunity to independently plan the location and size of each room. On the other hand, additional costs will be required for the installation of partitions. Another disadvantage: you won’t be able to hang bookshelves or a boiler on such walls. After all, drywall is more of a facing material, a false wall, and not a full-fledged brickwork.
Electrical wiring installation
It is highly not recommended to do such work on your own. Unless you are an electrician yourself or have the appropriate education. When installing sockets and switches, consider the following factors:
- Ergonomics. The points should be accessible to all family members. In children's rooms and bathrooms, switches should be placed in such a way that the child can reach them without standing on tiptoes.
- Oversized furniture and carpets. Gone are the days when you had to look for a switch behind a panel on the wall, and sockets under a cabinet. In the modern world, the design of the room is developed in advance, and only then the power points are installed.
- Lighting. In a long narrow room, it is advisable to hang several ceiling chandeliers with 1-3 lamps, and in a square room - one central one.
Installation of sewer pipes
It is best to use plastic or PVC products for this. They accumulate less internal plaque due to their smooth structure, do not rust, and are easy to install. Depending on the application, the following pipe diameters are used:
- under the toilet - with a diameter of 100-110 mm;
- under a sink, bathtub or shower - with a diameter of 40-50 mm;
- for outlets for washing machines or dishwashers – with a diameter of 25-30 mm;
- the main wastewater outlet is 160-200 mm in diameter.
When installing sewer systems, the angle of inclination should be taken into account. Since, unlike water supply, wastewater comes out naturally, under the influence of gravity, the slope of the pipes must be from the intake site to the riser. Otherwise, you risk seeing the remains of your neighbor’s waste products in your bathroom. Don't forget about the stubs at the very last stage. Sewage drains contain enough harmful microorganisms to cause a minor environmental disaster in your apartment.
Correct pipe layout is the key to ease of use of the bathroom and toilet.
Connecting the water supply
To begin, mark all water intake points on paper. Then determine their location in the kitchen, bathroom and toilet. Treat this process as carefully as when marking power points. The sink, faucets and shower should be at a comfortable height. If you plan to install a bidet or hygienic shower, you should provide a hot water connection to this device.
Thermal insulation
Corner apartments and top-floor apartments are considered notoriously cold. If you do not have the opportunity to make external insulation of walls and floors, then no one forbids you to do thermal insulation from the inside. Foam plastic, warm plaster and other modern building materials are usually used as insulating materials. A “warm floor” system is usually installed on the bottom. This must be done before screeding or plastering. If you are going to make a suspended or suspended ceiling, then you can also lay a thermal insulation layer over it.
Floor screed
Practice shows that ordinary cement-sand mortar in a ratio of 1:4 is excellent for these purposes. An alternative can be self-leveling mixtures or special concrete solutions using certain additives.
Installation of internal doors and slopes
Consists of the following steps:
- door frame assembly;
- door hinge canopy;
- fitting the box to the doorway;
- door frame installation;
- finishing of slopes;
- cladding with platband.
The last point may not be provided for in the contract for the provision of construction and repair work.
Starting wall plaster
Sometimes construction teams skip this stage, arguing that plastering refers to cladding “for finishing”. In fact, this is just a difference in wording. Therefore, before signing a contract for the provision of repair work, we recommend that you read in detail the list of services provided. Otherwise, you will have to mix the plaster solution yourself.
Doing pre-finishing with your own hands is a labor-intensive and dusty task.
Installation of batteries and radiators
According to the law, the heat supply must be carried out by the developer. Formally, this means having radiators and connecting them to central heating pipes. In fact, the batteries may be located close to the walls, unreliably secured, or have insufficient sections, so that the apartment owner will have to urgently look for a replacement.
Correction of flaws
The final stage of work brings the finishing line to pre-finishing work. All that remains is to clean the premises and you can accept the performed services according to the act.
New building or resale
Primary housing usually means apartments in houses under construction, and secondary apartments are those that have already been put into operation, that is, they had an owner. The first step when choosing housing is to decide on the type of property that we will focus on in the future. To do this, we will analyze the advantages and disadvantages of this and that housing.
Pros and cons of apartments from the secondary market
Most likely, such an apartment will already be ready to move in, but even if not, cosmetic renovations will not take as much time and money as a full-fledged one. You can save money and move into a secondary apartment in a very short time. This is especially true for those who buy housing for rent to third parties. In addition, for apartments in the secondary housing sector, prices for utilities are lower than for new buildings.
The main disadvantage of apartments on the secondary market is that it is still not new. Owners will be forced to solve problems caused by old plumbing or wiring. Don't be surprised by sparkling sockets, leaking pipes and crumbling plaster.
Despite the small costs of cosmetic repairs, it may happen that these expenses become regular for you. In addition, the level of comfort from living in such housing may be lower than in a new house: the entrance and staircases may be in poor condition, and at best there will be an intercom on the doors of the house.
Pros and cons of primary housing
It's nice to feel that you are the first and only owner of this apartment. The entrances to the new building are clean and spacious, the ceilings are high, and the elevators are modern.
Over the past few decades, developers have begun to pay noticeably more attention to layout, so the level of comfort from new housing is significantly higher. In addition, a new building often provides underground parking for residents, and sometimes a dog walking area
Security in such houses is also many times better than in Soviet-era buildings.
But if everything were perfect, there would be no need to write this text. New housing requires rough finishing, so be prepared to spend money on repairs. You can forget about using the apartment for rent immediately after purchase.
The first repair requires not only significant moral, physical and financial costs, but also a lot of time. Also remember that there will be new residents around you who are also forced to cope with repair work. The knock, noise and sound of a hammer drill will be heard from everywhere in the first six months, or even a year. For families with small children or elderly people this is not an option.
I have already discussed in detail the issue of choosing between primary and secondary housing in a separate article. We recommend that you read it to have a complete understanding of the advantages and disadvantages of both options.
How much does pre-finishing cost in a new building?
Apartment owners who bought housing with rough finishing often lament this. It seems to them that they should pay extra, but get smooth walls, floors and ceilings. And you can paste wallpaper or lay linoleum yourself. In such cases, it can be recommended to hire an additional construction team. Experienced specialists will carry out pre-finishing work in a new building, the price of which will not be much higher than that specified by the developer.
The average cost of such work on the market is in the range of 2-4 thousand rubles per 1 sq. m. meter. The exact amount depends on the list of works in the estimate and the final quality requirements. Thus, creating perfectly smooth walls for wallpaper or painting will be more expensive than plastering for laying tiles. The price per square meter of floor screed is also calculated.
These figures do not take into account the costs of materials, combat, consumables and tools (if you decide to do the work yourself). Therefore, when answering the question “How much does pre-finishing cost in a new building?” You can only indicate the percentage of all repair costs. On pre-finishing you will spend half of the budget required to complete all turnkey construction work.
Rules for acceptance of pre-finishing work
The most common mistake home owners make is inattentively checking the pre-finishing work done. Many defects subsequently appear at different times, which is accompanied by damage to decorative materials. Correcting such situations is much more expensive and takes longer than if detected in a timely manner.
The list of points to be checked is as follows:
- Evenness. On ceilings and walls, changes, sagging, scratches, and pores due to the play of light will be visible after painting. Minor defects are hidden under wallpaper and decorative plaster. Relative to the floor, unevenness can cause the destruction of hard floor coverings. The backing can smooth out many imperfections, but over time it dents in protruding areas and also becomes unusable.
An example of checking the evenness of walls Source kapital62.ru
- Solidity. This concerns the integrity of the leveling coating and screed. Any crack is an indicator of poor or absent reinforcement. Often, performers skip gluing corners and joints with a mesh, for example, between sheets of drywall. The shrinkage of the house is not capable of causing cracks to appear in the pre-finishing finish, which indicates poor-quality repairs. A damper tape with a small protrusion should be stretched along the walls along the perimeter of the floor, since a direct joint here is technically unacceptable.
- Window. Serviceability is checked regarding evenness, fittings, and integrity. When closed, the structure must be airtight. Window sills are often damaged by tools and solutions, so they also need to be given attention.
- Doors, if installed. What is important here is compliance with the levels, density and evenness of all joints. The fittings must be in good working order, all components must be without defects or damage.
Checking door hardware Source rem-doors.ru
