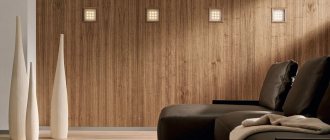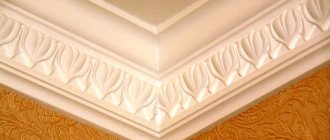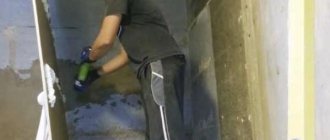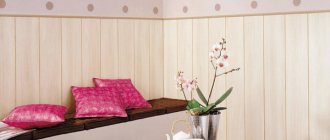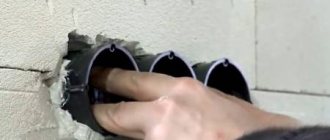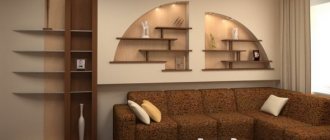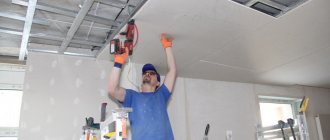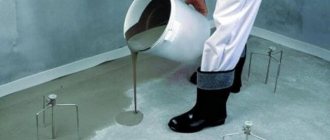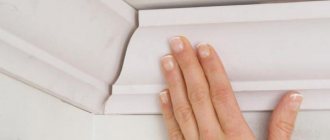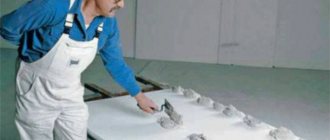Beton-House.com
Website about concrete: construction, characteristics, design. We combine the experience of professionals and private craftsmen in one place
Installation of the plinth is carried out after completion of the finishing work
Without a baseboard, the floor looks like a painting without a frame. But its use solves not only the problem of positive visual perception. It helps to hide errors in laying the flooring around the perimeter and its junction with the walls.
Wires and Internet cables are perfectly hidden behind these elements. Despite the apparent ease of installation, not everyone knows how to attach skirting boards to a concrete wall. Let's talk about it.
- Installation of plastic skirting boards with cable duct
How to attach plastic skirting boards to a concrete wall
Attaching the floor plinth is the final finishing operation of the room.
The phrase “Well, all that remains is to attach the baseboards and that’s it” is sacred for the builder-finisher. The more responsibility and professionalism is required when performing this type of work. Flaws in fastening profiles can no longer be hidden, so the correct choice of method and fastening materials is very important. When choosing fasteners and the method of fastening, the main factors are the wall material and the type of baseboard. It is also important to pay attention to the manufacturers' recommendations. As a rule, their instructions contain very valuable instructions, following which even a non-professional can properly attach the floor plinth.
A few decades ago, when the choice came down to one type - wooden, and the floors almost everywhere were also made of this material, fastening was carried out by simply driving a nail. Today, consumer choice is much wider. There are also plastic skirting boards with or without cable duct, classic wooden ones, made of MDF, expanded polystyrene. New metal and chemical fasteners have appeared. How to attach a plastic plinth to a concrete wall? Let's look at the most popular options.
How to lay a cable under the baseboard
If it is necessary to lay the cable in the baseboard, it is better to do this during installation. When a cable channel is provided in the design, you need to remove the decorative strip and place the wires in the channel. Then tuck the bar on one side and the other, and using light pressure, return it to its seat.
If the cable channel is not provided for by the design, but there is a free cavity, then the wires are tucked under the baseboard at the time of fastening.
It should be noted that the cable must be taken from the input to the place where electrical appliances are connected. There are cases when the connecting elements do not have holes for the wire; you can make them yourself, using a knife or drill. The main thing during installation is not to damage the communications that are laid in the baseboard.
At the final stage of finishing work, along with the installation of baseboards, plastic thresholds for interior doors are also installed. The difference in installation is that they are mounted on a horizontal surface and have a largely decorative function.
Types of skirting boards
Floor skirting boards can be:
- plastic;
- wooden;
- metal;
- polyethylene;
- ceramic;
- concrete;
- rubber;
- vinyl;
- from laminate;
- from MDF.
The type of plinth is selected based on the type of floor surface. Plastic models are suitable for carpeting, linoleum, and laminate. They are inexpensive, thanks to the wide color palette you can choose any color and shade. Plastic materials tolerate moisture well, they are aesthetically pleasing, and can be easily washed using detergents. The disadvantage of the building material is the unreliability of fastening and the need for additional fixation.
For bathrooms and rooms with tiled floors, concrete or ceramic baseboards are suitable. They have moisture-resistant properties, are durable, wear-resistant, and easy to maintain. They are attached using liquid nails or glue.
Wooden structures are suitable for parquet and plank flooring. They do not tolerate moisture well, but are environmentally friendly, reliable, durable, wear-resistant and durable. The price of wooden building materials is higher than plastic ones.
The materials for metal skirting boards are stainless steel, aluminum, and non-ferrous metals. Most often, such structures are installed in kitchens, hallways, bathrooms, and toilets. They are not cheap, but will last for several decades.
Polyurethane skirting boards are very flexible, resistant to mechanical stress, high moisture and sudden temperature changes. They are an ideal budget option for the bathroom, as they can be easily washed with powders and gels. Laminate products are suitable for laminate floors. MDF models are similar to laminate ones, but they are characterized by increased strength and wear resistance.
Which to choose?
When purchasing a decorative panel, pay attention to the conditions of use of the material. Embedding Internet and telephone communication wires into a special recess in the baseboard helps hide communications and facilitates installation work. There is also a special design of the product, which simplifies the installation of carpeting on the floor after installing the panels. When purchasing material, it is important not to make a mistake in selecting the type and in calculating the number of fastener elements. In this case, the color of the decorative panels should be combined with the floor covering, doors, and walls.
Mounting features
Depending on the material from which the plinth is made, one or more of the described methods for installing the specified elements is used.
Installation of plastic plinth
Such elements can be installed with glue, with special clips or with self-tapping screws. When installing with glue, there is no dust; before attaching the floor plastic plinth, you need to clearly measure them, keep in mind that they are glued once, and they cannot be dismantled.
It is necessary to dose the glue correctly and try not to smear the floor covering.
If you want to securely fasten, use self-tapping screws . Although this is a lengthy process, it is the most reliable.
First, holes are made in the plank at a distance of 50-60 cm, then it is placed against the wall and the places for the dowels are marked. In the marked places, holes are made into which dowels are inserted, after which a strip is applied and secured with self-tapping screws.
If the strips do not have a cable channel, then the caps of the screws are closed with special plugs, which the craftsmen recommend gluing, and if there is a cable channel, then they will be closed with a special strip.
Plastic plinth can be attached to the floor using special clips .
This installation method allows you to dismantle the baseboard, but when using it, the walls must be perfectly flat, and this is not always the case.
Do-it-yourself installation of plastic skirting boards, step-by-step instructions:
- Mounting points are marked on the wall;
- holes are made in the baseboard;
- insert dowels and, using self-tapping screws, attach special clips, the distance between which is 40-50 cm;
- Now all that remains is to apply the plinth and with the help of light blows with your fist, it is fixed.
Wooden
Installation of wooden plinths is more difficult than plastic ones, since there are no special corners. The corners are butted together and in order to cut the baseboard correctly, you will need a miter box. It's rare that a room has a 90-degree angle, so the adjustment of the planks is usually done locally, and done by hand.
Installation is carried out using self-tapping screws, with a distance between them of 70-100 mm. After marking, screw the screws into the plank so that they appear slightly on the other side, then place the plank against the wall and mark the holes for the dowels. Drill holes, insert dowels and fix the bar.
Fastening veneered and wooden products
Natural wood plinths look noble; they look natural with coverings made of any material, but due to their high cost they are more often used when decorating parquet floors.
MDF models look like wood, as they are covered with natural veneer, but are slightly cheaper. Such slats are attached to the walls using staples, because the through method is not suitable - the product can be damaged.
Marking
Work begins with preparation - applying markings to the wall
This is especially important when fixing the planks to brackets. If the marking and fastening of brackets is done incorrectly, problems will arise when snapping the skirting boards into place.
If a through fastening is performed, then a corner element is placed on the baseboard. The product is applied to the wall and, stepping back 50-70 mm from the corner, a hole is drilled through the product so that a mark remains on the wall.
You will also need to mark and cut the baseboard itself. To get the correct angles, you need to use a miter box.
Here are some tips:
- To cut straight sections, you can use a jigsaw or hacksaw.
- To form corners you need a miter box.
The cut for a right angle is 45 degrees, and for an angle of 120 degrees the cut is 60 degrees. It is necessary to take into account the location of the corner - external or internal, since the cutting method for each of them is different.
Fixation with fasteners
The design of the plinth, which is attached with dowels and self-tapping screws to a wall made of concrete or brick, consists of two elements - a load-bearing one (it is fixed to the wall) and an external decorative one (it snaps into the grooves of the load-bearing profile).
- The work begins with fixing the corner element into which the supporting profile is inserted.
- At a distance of 20–25 cm, a hole for the dowels is drilled through the supporting profile.
- Plastic dowels are placed in the holes.
- Self-tapping screws are screwed into the dowels.
- Snap the decorative strip into place. Before this, use a vacuum cleaner to remove construction dust.
Clip mounting
Installing a plinth with your own hands is not difficult. Installation of wooden or MDF products is carried out using clips. The sequence is:
| Illustration | Description |
| First, markings are applied to the wall, marking the locations of the clips. The first is fixed at a distance of 100 mm from the corner, the next after 500 mm. | |
| Holes are drilled in accordance with the markings. | |
| Using a dowel and a self-tapping screw, secure the clip. | |
| The rail is cut at an angle of 45 degrees. Start of installation - from the corner. | |
| The clips are inserted into the grooves on the back side of the bar. | |
| The joints are puttied. |
Glue method
Polyurethane products are characterized by durability and a wide variety of external designs. They can also be painted in any color, which attracts designers. The process looks like this:
- Contaminants are removed from the surface where the plank will be attached.
- The plank is cut at an angle of 45 degrees.
- Glue from a tube with a spout is applied to the back side of the plank from the bottom and top. The ends are also coated.
- The bar is placed in place and then pressed tightly.
- The joints between the planks, as well as the places in contact with the floor, are coated with glue, and the excess is removed with a spatula.
You can paint the skirting boards in the desired shade after 24 hours.
Fastening process
Fastening with special elements is a mandatory procedure. Before attaching the floor plinth to a concrete wall, the optimal fastening option is selected. Docking can be done with screws, self-tapping screws, studs, nails, dowels.
Preparatory work
High-quality installation of panels is very important. A good result can be achieved only if there are no depressions, irregularities, or protruding bumps on the surface of the floor and walls. If this is not taken into account, then there will be empty gaps at the joining points, worsening the appearance of the finishing frame. Smooth walls and floor surfaces speed up and make it easier to attach the plinth to a concrete wall.
Material purchase
Not only do you need to know how to attach skirting boards to a concrete wall, it is important to correctly calculate the required quantity before purchasing decorative materials. You need to buy more material - 10-15 percent. This is necessary, since when cutting, mechanical damage, breakdowns, and incorrect measurements cannot be ruled out. You should also calculate how many additional elements are needed. There is no need to buy more, this will lead to unnecessary expenses. If any part is damaged during installation, you can always purchase an identical one. Replaceable without removing panels.
Processing the workspace
Before attaching the plastic plinth to the concrete wall, individual areas are prepared. The main zones consist of places where the panels are joined: floor, walls, corners. At this stage, the working surface is carefully inspected, leveling is carried out, and cracks are sealed.
Fastening with self-tapping screws
How to screw baseboards to a concrete wall using a self-tapping screw? Despite its simplicity, this method of fastening is reliable. The work is carried out using power tools - a screwdriver, a hammer drill, a drill with a screw attachment. In the concrete wall, holes are drilled with a hammer drill for plastic cases for self-tapping screws.
To carry out installation correctly, you need to know how and with what to screw the baseboard to the concrete wall. A step-by-step implementation is provided:
- Installation work begins from one of the corners of the room. To properly install and screw the plinth, it must be moved close to the work surface. The marker marks the points and locations of the fasteners.
- In the panel body, in the places where the points are marked, holes are drilled for screws, through which the marks are transferred to the wall. Using the marked points, you should also make holes for dowels, but only in the wall. The work is carried out using a hammer drill with a Pobedit drill. The pitch between fasteners should be up to 50 cm.
- When all the cases are installed in the holes, the stage of attaching the planks to the wall begins. The screws should screw in easily, without pressure. The screws are driven in with a hammer.
- At the end of the installation, additional elements are installed - connectors, plugs. The edges of decorative panels, cut at the desired angle, are covered with corner elements.
It is advisable to know not only how to screw baseboards to a concrete wall, but also other options. For example, how to secure skirting boards to a concrete wall using adhesives or clips.
Using glue
Before attaching plastic skirting boards to a concrete wall, you should choose the right adhesive. The decorative strip can be secured with glue or liquid nails. An important factor when carrying out such work is the complete absence of errors on the walls and floor. Points where the panels will be fixed are marked on the prepared surface. If the plinth is long, gluing becomes difficult, so it is advisable to cut it into pieces of equal length.
The inside of the panel is filled with an airtight mixture. A spatula is used to level the applied layer. The back side of a piece of panel is pressed firmly against the work surface. But problems may arise due to the lack of a tight fit. How to attach plastic skirting boards to a concrete wall to ensure reliable fixation. You can use self-tapping screws or press the panel with heavy objects and devices.
Installation of plastic skirting boards with cable duct
How to attach a plastic skirting board with a channel to a concrete wall? Laying should begin from the corner of the room. Decorative panels are placed along the wall. Correct cutting of the joining sections is important. Next, marks for screws are applied to the slats, and holes are drilled with a hammer drill. The pitch between the fastening points depends on the unevenness of the floor and wall, as well as on the thickness and width of the planks (but not more than 100 cm). The installation process is identical to fastening with self-tapping screws. The cables are laid in the technological recesses after the installation of the panels is completely completed, and are covered with a narrow strip.
Pre-installation work
Fastening the plinth will depend primarily on the quality of the wall. It will fit perfectly on a smooth and even wall without gaps. The installation itself will be quite simple. If the wall is uneven, it will be difficult to position the rail in the desired position, so the process itself will take a longer time. Before attaching the baseboard, it is important to prepare the walls. As a rule, their plane is leveled with a layer of plaster.
PVC slats are more flexible than other types of slats. It is easier to work with, and its position relative to the floor is much easier to select. Unfortunately, the PVC lath fits perfectly only on the surface without any changes.
If there are any, then large gaps between the floor and the plank will be visually visible. Before installation, it is important to select the correct fillet. It must be free of defects, cracks, scratches and chips. If there is a need to hide wires, then fillets with internal grooves are suitable.
You should purchase auxiliary parts from a hardware store: connectors, external corners and internal plugs. It is important that they match the fillets in color.
Purchase corners and caps immediately with baseboards
There are plastic fillets on sale that are designed specifically for carpet. The strip itself has a groove for covering, so the carpet should be covered after all construction work has been completed. This will prevent the coating from getting dirty and maintain the original appearance of the material.
PVC skirting boards harmonize perfectly with linoleum and self-leveling floors. Anyone can install a plastic skirting board on a wall. It does not need to be sawed down and adjusted to the desired size; it is joined with connectors.
Before purchasing plastic skirting boards, you should calculate the required number of slats. As a rule, the length of each is 3 m. During the installation process, unforeseen situations occur when the material breaks or is rejected, so you should purchase slats with a small margin.
Installation with glue
You can attach the panel to the concrete surface using glue. Perhaps this is the easiest method among all. The method is considered easy and incredibly fast. The products are fixed with special glue or liquid nails. For installation on a flat surface, you will need a fixing compound, a ruler and a spatula. If the wall has unevenness, you must first remove all the errors.
Algorithm for performing the work:
- Mark the mounting location on the wall.
- The plinth is divided into equal parts, because it is not so easy to control the tightness of pressing the product to the surface.
- The adhesive composition is applied with a spatula to the plank and distributed evenly.
- The product is pressed firmly against the wall. To ensure a tight fit, the edges of the panel are fixed with self-tapping screws.
This installation method has some disadvantages: the inability to reuse the plinth, the need for a perfectly flat surface for maximum tight fit and a careful approach to applying the glue so as not to stain the front side of the plinth.
Fastening with special elements
The use of wooden baseboards in repair requires special fastening. Professional craftsmen prefer to attach them to the wall using wooden pins. It is difficult to notice the pin from above; the diameter of the head is small, 1-1.5 mm, it easily fits into the wood and the hole is puttied to match the desired color.
When using elite wood varieties, try not to use pins, as they easily damage the veneer.
On the construction market there are skirting boards with a special fastening outlet. The connection of parts is simplified; there are no nail heads or holes from studs. The connectors used are clips, special latches made of metal or plastic, attached to the wall at intervals of 40 - 50 cm. It is important to know that they are not included in the kit; they must be purchased separately. The parts are simply attached:
- The mounting location is marked with a pencil;
- preparing holes with a hammer drill;
- fastening the latches with self-tapping screws.
Having positioned all the latches correctly, lightly pressing the upper structure of the plinth is installed.
Return to contents
Fastening with self-tapping screws
This is a fairly simple and reliable method, which is most often chosen for attaching skirting boards. In order for a self-tapping screw to be screwed into concrete, you need to first drill holes in the wall and use a hammer to drive special spikes into them, which are firmly fixed in the wall. After this, you can screw self-tapping screws into these tenons, fixing the baseboard to them. To complete the work you will need:
- A simple pencil.
- Ruler.
- Hammer.
- Hammer.
- Self-tapping screws.
- Spikes.
- Skirting board.
It is recommended to attach the baseboard from the corner of the room. Connecting corners are attached to the extreme part of the plinth, pressed against the wall and installation begins. With this fastening method, accurate markings are extremely important - it will be difficult to re-drill holes in concrete walls.
Preparatory stage
How easy the process of attaching the plinth will be depends on the correct preparatory work. There should be no holes, protrusions or depressions on the surface between the floor and the wall. Ideal surface condition will significantly speed up the process.
It is important to prepare the work area before installation. Fragments of previous finishing, screws and nails should be removed , and all cracks should be carefully sealed so that after the repair is completed there will be no blowing from them.
It is necessary to hide obvious imperfections in the walls and floors, level out uneven areas and fill in recesses. After all, a plinth can hide only small flaws. If you tidy up only the area where the plinth will be located, you will notice that the overall surface differs from the leveled one. Therefore, you need to take into account the condition of the entire wall.
Purchasing material
You need to approach the choice of material with all responsibility. The plinth must meet the operating requirements. If there are protruding wires and cables, it is recommended to use products with special gutters. They can easily hide telephone or Internet wires.
Products created specifically for carpet allow you to lay the covering immediately after installing the baseboard. At the bottom of the panel there is a groove in which the edges of the carpet are hidden. This allows you to change the flooring material without dismantling the baseboard.
It is recommended to purchase 10-15% more material. This is done in case the product breaks down or the technician makes a mistake during installation. Purchasing skirting boards with a reserve will not greatly affect your wallet. Also in the store you need to carefully look at what elements are included in the kit: you will need plugs, corner connectors and several baseboards.
Installation using self-tapping screws
People often ask the question: “How to attach a baseboard to a concrete wall?” There are many proven methods for installation. But before work, you should prepare the workplace; you need to remove excess plaster, pieces of wallpaper, and protruding elements from the wall surface. If there are small differences in the plane of the wall, then it is better to fill them with putty solution. Only after this work begins on installing the plinth.
To attach skirting boards to the wall, you will need the following tools: a hammer, a hammer drill, a hacksaw, self-tapping screws, dowels, a pencil, and a tape measure. This method of fastening is the simplest; the skirting boards are screwed to the wall using self-tapping screws into pre-prepared holes.
Installation of the baseboard to the wall should begin from the corner of the doorway along the entire perimeter of the room. At the junction of adjacent walls, it is necessary to install a connecting corner into which PVC slats are inserted on both sides. If the panels need to be cut to the required size, then a hacksaw is used for this. With it you can quickly and efficiently cut the product.
The finished structure of two slats and a corner is applied to the surface. If it lies across the entire plane without gaps, then it is attached to the wall with self-tapping screws. To do this, drill holes of the required diameter in the rail. Markings are recorded on the brick surface with a pencil.
Using a hammer drill, holes of the required depth are drilled in increments of no more than 50 cm. After this, you need to place dowels in all the holes, which should be driven in with a hammer.
After this, the structure is pressed against the wall so that the holes of the baseboards and the wall coincide, and the lower edge bends slightly outward. Only after this are the screws screwed into the dowel.
Fixing the screws along the edges of the plinth, insert the plug
Before fixing the screws along the edges of the fillets, it is important to insert a plug or connector onto the rail.
Place communications or wires only after securing the baseboard to the wall.
Then the masking strip must be snapped into the baseboard itself. They begin to secure it from the edges, gradually approaching the middle.
The plinth should not be tightly screwed to the wall, as the PVC material is fragile and can break. If the surface of the walls is uneven, then you need to screw in additional screws in the locations of the depressions. In this case, the plinth will be tightly pressed to the recess, and no gaps will appear.
Mounting with fasteners
Currently, when purchasing plastic fillets in a store, they offer additional purchase of mounting fasteners. They greatly simplify the installation of fillets, while the baseboard lies flat and stays firmly in the wall. The fasteners are latches made of plastic or metal, as well as clips. They should be attached to the wall in increments of 50 cm. For reliability, the distance from the corners on each side should be no more than 10 cm.
Clips will allow you to change the baseboard without dismantling the fasteners
Before fixing the baseboard, clips should be installed around the entire perimeter of the room. As a rule, they are attached to a concrete or brick surface using screws and dowels.
The hole is drilled with a hammer drill, then the dowel is driven in with a hammer, and only then the fastener itself is screwed onto the self-tapping screw. After installing all the clips, the baseboard is installed and snapped into place. For all the secrets of editing, watch this useful video:
The advantages of this method include:
- ease of installation;
- reliability of fastening;
- affordable price of clips;
- installation can be performed by anyone. More details about editing in this video:
If gaps form after installation, the cavities can be filled with silicone or transparent sealant. Nowadays, you can easily choose the color to match your floor covering.
