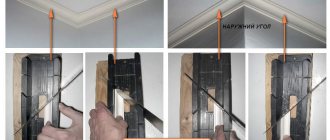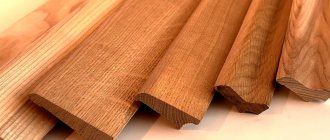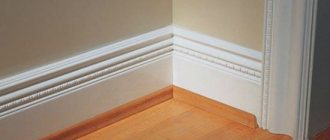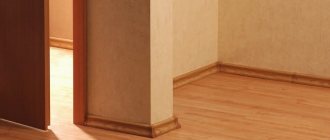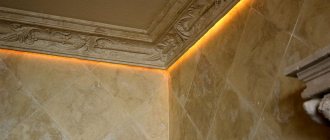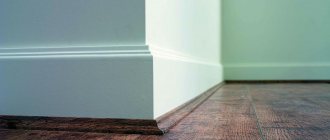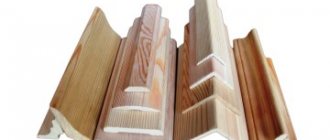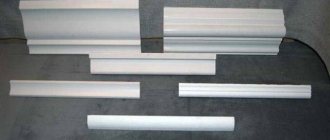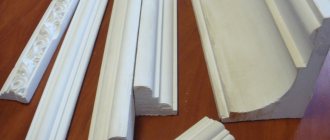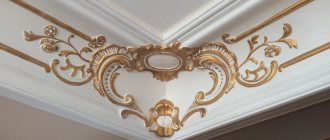Product characteristics
Design Features
At the final stage of repair, we most often install decorative materials on top of the main finish.
And one of these materials is a plinth - a flat or shaped strip that masks the junction of the wall and the floor, and also sometimes serves as a channel for laying communications. A variety of products are used for finishing floors
Skirting boards can be made from different materials. The most common options include the following:
- solid wood of expensive species;
- veneered wood;
- laminated MDF panels;
- extruded/stamped products made of PVC or similar polymers.
It is the latter type of decorative panels that is most in demand on the market.
Standard design and its main elements
Polyvinyl chloride plinth according to GOST 19111 - 2001 must meet a number of requirements:
- The structure is made of plastic with sufficient rigidity. The body material must have a uniform structure and color.
- The surface of the plinth should be flat and smooth (glossy or matte). Scratches, dents, unevenness, kinks, etc. are not allowed.
- The bar covering the cable channel must be freely removable and securely fixed.
- The design of the cable channel can be different, but most often there are models with three-section boxes for conductors.
- The back surface of the panel, which ensures fixation of the product on the supporting plane, must be smooth, without large defects.
- Standard product dimensions are 58 (65) x 23 mm. Most often, skirting boards are produced with a length of 2.5 m, but sometimes longer planks are also available for sale.
Advantages of PVC skirting boards
The technical characteristics of polyvinyl chloride skirting boards given above provide the product with a number of advantages.
Variety of surface decor for PVC skirting boards
The most relevant ones include the following:
- The parts are characterized by sufficient mechanical strength, resistance to moisture and chemical influences, and a long service life. The properties of the polyvinyl chloride base make it possible to use such panels for finishing almost any room.
- The use of persistent pigments at the stage of extrusion of parts significantly expands the palette. If necessary, you can choose a plinth to match almost any room decoration.
- The smooth front surface makes it easier to care for the plinth, and the cable channel design protects its contents from the ingress of excess liquid during wet cleaning.
Photo of the structure with conductors laid inside
- The presence of a removable panel provides access to communications inside the baseboard.
- Finally, thanks to the design features of the product, it is quite easy to install it yourself by fixing it to the wall with self-tapping screws or adhesive mixtures.
An important argument in favor of PVC is its quite affordable price. Plastic panels are rightfully considered a budget finishing option, but at the same time, in appearance they are not too much inferior to decorative strips made of wood or MDF.
About quality standards
conductor baseboard
There are many different brands of baseboard manufacturers. Not every one of them is of sufficient quality. Special GOST standards have been developed, according to which
you can choose a truly good and reliable option. GOST requirements include:
- The material can be soft, semi-rigid and hard.
- The length of each piece must be the same millimeter to millimeter. Dimensions of plastic skirting boards for the floor: 2.40; 3.00; 3.60.
- The cross profile and shape must comply with the requirements and be identical.
- The cable channel must be designed in such a way that it is possible to repeatedly penetrate the cable, install and dismantle it.
- The surface of the product can be glossy or matte.
- The top layer must have an absolutely smooth surface without minor irregularities.
- Cuts and edges cannot be uneven or clumsy.
- PVC products for home use should not emit toxins or odors.
- Each batch must be accompanied by a passport and quality certificate. Demand evidence of the harmlessness and non-toxicity of plastic.
On a note
The cable channels that are provided in the conductor modifications do not accommodate the entire number of wires that are usually found in the house. There is only enough space for two, maximum three.
Manufacturer brands
cable camouflage technique
- Perfecta (Poland)
- Korner – Poli-Eco Tworzywa Sztuczne (Poland)
- Cezar (Poland)
- TPLAST (Russia)
- Tigga (Russia)
- T-Plast (Russia)
- Kronplast (Russia)
- Sadko-RosKor (Russia)
When asked which plastic skirting board is better, you will be answered by detailed annotations for the product of each brand; try to carefully read the technical specifications and certificates attached to the product. Don’t neglect to study the information and don’t be fooled by the low price.
Features of PVC skirting boards
A few decades ago, there were only two main materials for hiding the joint between the floor and the wall. In most cases, wooden parts were used that had a standard beveled shape. For rooms with high humidity, a cement mixture was used to form the necessary joint. Therefore, plastic skirting boards created a revolution when they appeared on the construction market.
Naturally, the first products were simple and did not have a wide decorative range. But modern types made of polyvinyl chloride plastic have many advantages:
- Durability. Indeed, it is difficult to find a material that surpasses PVC in service life. Any floor elements made from wood and even metal are significantly inferior in this parameter.
- Easy to install. The work does not require any special knowledge; even a beginner can handle the process. There are models that have flexible rubber edges, which allows you to hide any imperfections and irregularities.
- Flexibility. The plinth has flexible varieties, which allows you to design complex and rounded areas.
- Wealth of choice. Many color options are a real treasure trove of solutions for creating a spectacular interior.
- Resistant to temperature changes and high humidity. The material is suitable for installation in unheated rooms, as well as showers and bathrooms.
- Wear resistance. The product is easy to care for and does not lose its original appearance.
Plastic borders are ideal for rooms with high humidity.
Undoubtedly, all the available advantages are complemented favorably by the price, which does not greatly affect the overall renovation budget. But it is precisely this factor that imposes some restrictions on the use of plastic floor skirting boards. So, they do not fit well with the “rich” finish, worsening the overall impression.
Thus, the technical characteristics make these products indispensable in most cases; they successfully fulfill their role in all rooms of the house or apartment.
Wood-look skirting boards harmonize well with linoleum and laminate
How to choose
Skirting boards cannot act as an independent interior detail. They are always chosen with an eye to some larger element that is located next door. For example, they focus on the color of the door, window, furniture, and floor shade. The material also matters. Wood is universal and can be combined with any walls and floors. Budget plastic is suitable for linoleum, laminate and carpet. Ceramic and stone skirting boards look organic only with marble, granite and tiles.
Match the color of the walls
A plinth matching the color of the walls allows you to erase or emphasize the boundary between them and the floor. In the first case, so that the surfaces do not merge completely, select a “belt” that is a shade lighter or darker. This technique is a favorite among designers, since the option of combining tones close in the spectrum is considered a win-win.
In rare cases, walls, door frames and baseboards are selected in the same color. The solution is very fresh and extravagant, therefore suitable for bold modern styles. To emphasize the boundary between the floor and the wall, choose either a neutral shade of the baseboard or a bright one. The latter is rare, since in the color scheme of the element they still give preference to nut, beige, chocolate and coffee with milk. It is not recommended to choose a baseboard that matches the color of a wall decorated with a covering with colorful patterns. The boundary between the floorboard and the floral wallpaper should be strict and neat.
Match the color of the floor
According to traditional canons, the plinth is selected to match the shade of the floor covering. Ideally, it should be a couple of shades lighter or darker, depending on the color transition to the wall. The combination of the same shade is considered a win-win
In this case, it is not so important whether the baseboard is combined with the tone of the wall covering or window and door openings. Everything above should be combined with the fillet, and a neat, plain bottom will remain aside
Match the color of doors and windows
Designers recommend choosing baseboards to match the color of door and window frames only if they are made of wood. This element will help to gently integrate into the interior openings of a different shade that look unbalanced in the overall palette of colors. For example, in a room with dark flooring and walls, white doors will find support in the form of a baseboard of the same color.
White edging in the interior
White plinth ennobles the interior, making it more refined and elegant. It is universal and organically fits into any stylistic solution. A neutral color allows you to harmoniously add white doors or windows to a dark environment. With such a plinth, any interior will look airy and light. White edging will highlight the high walls. The effect of this technique is doubled if the ceiling is decorated with the same fillet. Although the white baseboard is new, it seems like it was created for a classic style. The element will add a refined touch to the luxury of the interior. However, it is worth considering that light-colored edging will have to be washed systematically, since the surface is easily soiled, and the floor is not the cleanest place in the house.
Colored contrasting floor frames
Contrasting colors in baseboard panels are a bold innovation in recent years. They are ideal for extraordinary, creative interiors decorated in modern styles. Since the flooring is usually done in neutral colors (shades of brown, black, gray), skirting boards are selected to match the furniture and individual decorative details. In strict classics, such an option is difficult to imagine, but fusion, futurism, eclecticism, and ethnicity, which are flexible in relation to innovations, will calmly accept such a bright experiment. A living room in a mixed style with an orange-violet color scheme will be emphasized by a defiant lilac baseboard. A dark environment will be enlivened by a contrasting strip of red, yellow or green. Eye-catching black and blue panel curtains against the background of light walls and a neutral floor will find support in the blue baseboard.
Five rules for the bright side of white baseboards
When using a white baseboard, you should remember the following rules.
It should not only be aesthetically beautiful, but also practical.
Choose materials that are easy to clean and do not absorb dirt and dust. The color should be in harmony with other colors in the decoration or become a contrast; you should not choose a white baseboard if it does not match the color of the walls, floors and doors. Think about the functional features; if you need to hide wires from view, choose fillets with cable channels. Select the material from which the white plinth is made depending on the floor covering. A white baseboard should not reduce the space of the room; pay attention to its width and choose based on the height of the walls and area.
Other classifications of floor plinths
Floor plinths can be classified not only by the type of material from which they are made. There are also several more sections: on design features, profile shape, installation, etc. For example, there are not only direct variations in shape, but also curly and profiled ones. In this case, you need to choose a plinth based on the general style of the rooms.
As for design features, one of the most important is the presence of a cable channel. It allows you to use the space behind the baseboard to lay one or more wires, which increases the aesthetics of the room. Those options where there is a cable channel may have one or several cavities for laying wires. There are also designs with a removable panel in front, behind which you can also place the wires so that they are not visible. Skirting boards without cable ducts will not allow you to hide wires.
Skirting board with cable channel
Table. Types of skirting boards based on other design features.
| View | Description |
| Universal | The most common and sought after type. It has no design features except for the presence or absence of a cable channel, an ordinary straight plinth. |
| Flexible | A plinth that will allow you to organically design the junction of walls and floors in places with radial walls, where the walls have not been carefully aligned. Due to its flexibility, it adheres well to surfaces. |
| Fluted | Used in combination with certain types of floor coverings and allows you to install them on the wall. |
| Frame | This option allows you to mount a strip of floor finishing material, such as carpet, along the walls. |
| Specialized | An option that has increased wear resistance is installed in high-traffic areas. |
Also, skirting boards can be divided into groups depending on the presence or absence of components. There are monolithic options (for example, wooden), there are composite ones, which are very easy to install without gaps, even in the area of a curved wall.
Choosing a color
If you have already decided on the design features of the plinth, and have also chosen material options, then it is time to select its color. There are several basic approaches that can be used here.
- Matching the base color is the most common option. Here the baseboard will have exactly the same or similar shade as the base covering. It will simply merge with it and will be hardly noticeable. The risk of spoiling the appearance of the room is minimal. Suitable for those who do not want to take risks using bold, contrasting solutions. Sometimes the baseboard may differ slightly in tone from the color of the base coating. To avoid this, you can choose flooring and baseboard elements from the same collection from the same manufacturer. This is the most suitable option for coverings made of solid wood, linoleum, laminate, and parquet.
- Matching the color of the doors is an interesting and bold option, but also has its own characteristics. So, the width of the skirting boards should correspond to the width of the trim around the doorways. This technique is optimal if you need to fit a door into the room that is very different from the main color scheme of the room or style.
The plinth is matched to match the door trim
Advice! If the color of the plinth was matched to the door, then it is best to combine it with the window frames at the same time. This will be the best solution.
- To match the color of partitions and walls - suitable only for single-color wall decoration options. If there are any images on the partitions, then it is better to refuse a plinth that matches their color - this option will not look good. In this case, you need to select a matching baseboard after the walls are finished. It should match the color perfectly. Visually, this option will make the walls larger. The optimal solution for small apartments.
- The obvious contrast is a technique only for the brave. Here the baseboard has an individual shade that does not match any other element of the room. However, to decide on this option, you need to have a sense of style in order to choose the colors optimally.
Choosing a size
It is important to choose not only the shade of the product, but also its optimal size. So, in this case, it is important to know that there are the following dimensional variations in the width of the product:
- narrow plinth - no more than 3-4 cm;
- standard - 7 cm;
- high - up to 15 cm.
The choice of size depends, first of all, on the dimensions of the room itself, as well as on the height of the ceilings in it. In rooms of modest size, where the ceiling does not exceed 2.5 m, it is better to install narrow skirting boards 3-5 cm wide along the walls, matching them in color to the shade of the wall covering. Then visually there will be more space.
For rooms where the height of the walls varies around 2.6-2.8 m, you can install higher options - up to 4.5-7 cm. In rooms with very high ceilings, you can install high elements, but narrow ones are highly not recommended - they look will not. It is better to match the elements to the color of the finishing material of the base.
Dangerous finishing materials under our feet
The documentary project of Channel 7 of REN TV “Poison Full of House” dated March 7, 2020 presented the five most dangerous finishing materials, which included linoleum and laminate. The most popular floor covering in Russia is linoleum, the decomposition products of which (we quote the authors of the project): “can cause damage to the liver and kidneys, provoke infertility and cancer.”
Cheap laminate is also a fairly affordable coating and emits a highly toxic gas when ignited. And everyone has long known about formaldehyde in HDF boards.
Linoleum for household and commercial purposes is made primarily from polyvinyl chloride. So, all of the above can also be applied to PVC tiles? Yes, and we need to add one more thing. Not only are decomposition products dangerous, but also phthalates, which are added to PVC products as plasticizers. Their release is especially noticeable in the first weeks after installation, when a characteristic chemical odor is felt, but further diffusion does not stop, becoming a “slow killer” for residents.
Types of plastic skirting boards
Plastic profiles differ in design and size. They can be of different heights - 4.5; 5.5; 6; 7; 8 mm depending on the manufacturer.
According to the installation method, skirting boards come in two types:
- Mounted using a mounting plate. The plank is attached to the wall, and the baseboard itself snaps onto it. A very convenient installation method, the advantage of which is the ability to repair walls without replacing the baseboard. Having removed the profiles themselves, you can easily finish them with wallpaper, paint, plaster or decorative panels, and then fasten the baseboards back.
- The main profile is mounted to the wall using self-tapping screws, and the attachment points are covered with a lid on top. This type is usually cheaper, but they may not survive new repairs. In order to accurately finish the walls, it will be necessary to dismantle the profile and it is not a fact that it will survive dismantling without damage.
Manufacturers of plastic skirting boards
Decor Plast can be called optimal in terms of price/quality ratio. And the premium segment skirting boards are Cezar, Arbiton Indo and Arbiton Lars. The difference between Lars is in the installation method - the profile itself is attached to the wall.
Skirting Arbiton Indo
Foam skirting boards
Foam decorative skirting boards for the ceiling are available in a wide range of colors; in addition, they have a low cost. Baguettes bend easily to take the desired shape, so they are often used when decorating uneven walls. They are secured using a putty solution or alabaster - this is convenient, practical and reliable.
They have the following advantages:
- do not absorb moisture;
- do not change their properties when temperature fluctuates from -30 to +40 degrees;
- easy to install, operation does not require special skills or expensive tools;
- give the interior sophistication, can reduce or increase space depending on the size, shape and shade of the planks;
- hide imperfections in surface finishing, gaps between the ceiling and walls;
- high quality and environmental friendliness;
- durability.
Is Chinese harmful?
Interestingly, 10-15 years ago in the USA, Chinese flooring was extremely popular due to its price. But quickly enough, the population arose suspicions about the environmental friendliness of the acquisitions and the samples were submitted for official examination. As it turned out, cheap Chinese floors were indeed the cause of hypertension, hormonal disorders and even impotence in some people. As a result, such products were banned for some time from being used in residential premises. But Chinese manufacturers quickly adjusted some parameters and gained the necessary confidence. However, since that time, such products have been reluctantly purchased in those parts.
Although, today many Chinese technologies are cleaner and safer than those overseas, you just need to understand them. After all, modern methods of manufacturing laminate plates under special conditions reject unnecessary and dangerous substances, and even varnishes with glue have become much more neutral, just keep this in mind.
The fact is that the highest quality Chinese laminate, which can give a head start to European laminate, is almost never supplied to Russia: its price will no longer be low enough to successfully compete in the domestic market. But even among what is available, you can find good options.
Yes, laminate is sometimes the most effective and inexpensive covering for a nursery, where little vandals can do whatever they want to the floor. But, unfortunately, any laminate contains formaldehyde, melamine and acrylic resins, which are not at all conducive to health. It’s just that the intensity of their release varies from brand to brand.
You must remember that the emission of harmful substances from adhesives and resins does not come out in a straight line, i.e. Then there are negligible amounts of volatile substances in the air, but they still exist. Therefore, it will never be superfluous to familiarize yourself in advance on the manufacturer’s website with the available certificates and environmental test results.
But what should you do if you have already purchased Chinese laminate and the smell from it is still the same? It's better, of course, to remake it. As a last resort, do wet cleaning every day for the first month and ventilate the room well - this will help dangerous volatile substances evaporate faster.
Installation of kitchen plinth
If we are talking about installing a plinth on a tabletop, then it is necessary to have end caps, external and internal corners. Triangular-shaped aluminum models are mounted at an angle, using only plugs.
When installing plastic or aluminum baguettes on a stone countertop, you must pre-drill holes to install the base.Floor and ceiling baguettes require thorough measurements and preliminary marking.
Do not forget to fasten the corner and connecting elements in time. Using special grooves, they easily snap onto the base bar.
Required Tools
- When fixing any plinth, tools are required: a screwdriver (when installing on self-tapping screws).
- A hammer drill (not always, but may be needed to make holes for dowels).
- A hammer, a hacksaw, a tape measure, a pencil and scissors will come in handy.
If you attach metal or wooden baseboards with screws, then be sure to treat the edges with silicone.
If you are installing a ceiling border you may also need:
- miter box (carpentry tool for correct cutting of corners);
- mounting gun;
- glue for ceiling plinths;
- acrylic sealant.
Typically, kitchen skirting boards are supplied with the kitchen set and form a set with it, harmonizing both in color and shape.
Installation
When installing a kitchen plinth, which most often comes with a set, the installation site must be treated with silicone. The plinth is mounted with a profile to the installation site. Using a screwdriver, screw the self-tapping screws into the strip and install the front cover into the groove until it clicks. There are overlays at the corners, and plugs at the ends.
Screwing the baseboard with self-tapping screws makes the product repairable. It is enough to unscrew the screws, remove the old baseboards and install new ones in the same way.
If installation of a ceiling plinth is required, if there are right angles in the kitchen, the baguette is cut using a miter box. Installation occurs by gluing.
Choosing a skirting board
Having dealt with the types of skirting boards (let me remind you, I didn’t talk about all varieties, but only those that I dealt with), I want to give you some personal advice on how to choose the right one. Because at the end of the day, it's not about arguing and beer, it's about helping you buy the skirting board of your life.
Choosing the color and material of the plinth is a complex and responsible matter.
So, from my own experience I can draw the following rules:
- In the color of the floor covering. You can take a plinth of the same tone or a tone that differs in one direction or another (darker or lighter). I would recommend the second option, otherwise the edging will blend in, which is not good (in my opinion).
- Under the floor material. This has already been mentioned in passing. If the floor is made of wood, use a wooden baseboard. As a last resort, veneered or MDF. Plastic is only suitable for laminate, and not always.
- Match the color of the walls. I did this option. But there the walls were painted one color (without drawings). If the wallpaper is colorful, it will not turn out so beautiful. Some people buy white baseboards or paint them this color. But here it all depends on the interior; it’s difficult to give specific advice.
- Match the color of the door. Here you need to select it so that it fully matches the door frame (trimming). And in thickness, and in color, and in texture, and in material. Otherwise it will turn out so-so.
- Contrasting floor edging. The decision is very bold. Before painting the baseboard in a contrasting color, I recommend drawing the interior in some computer program and seeing what comes out of it.
- Match the color of the decor. I've only done this once. But a good designer worked on the interior there. I don’t know to what extent your artistic taste allows you to choose the appropriate option. So it's up to you.
Installation of plastic plinth
Finishing material such as plastic has gained wide popularity, in particular because of its affordable cost. This means that plastic skirting boards are installed very often today.
There are several categories of plastic skirting boards, and they are used depending on what installation method is planned to be used. For example, if plastic sheathing is installed on a frame made of metal or wood, then in this case you can use a standard plastic corner.
The design features of plastic skirting boards are as follows:
- Ceiling plastic skirting boards are fixed with glue, and the corners are connected using special overlays. What is typical is that, as a rule, no difficulties arise with this device.
- There are a lot of options for glue for baseboards, so today choosing one of the options will not be difficult.
- This type of ceiling plinth is very popular, which does not require frame equipment, since it itself is nothing more than a profile. This design is especially relevant for small rooms, for example, bathrooms.
- It is also better to install a plastic baseboard in the bathroom, since a metal frame does not tolerate high humidity. The plastic profile has a special groove designed for installing a plastic board or panel into it.
Thanks to the ability of the plastic plinth to move slightly across the panel, its surface is thereby protected from deformation. To complete the installation, you will need to use a wooden plank, which is fixed to the ceiling or wall using dowels, and then a plastic profile is attached to it using self-tapping screws. When cutting corners, be sure to use a miter box. Depending on the design, there are types of skirting boards that differ in appearance. Thus, many samples are equipped with a function for adjusting the angle of inclination, as well as a rotating mechanism, thanks to which the hacksaw can be fixed in any position. If you have no experience working with a hacksaw, then it would be better to use a jigsaw. Upon completion of the cut, the ends of the material must be processed using sandpaper
It is also important to remember that the use of acrylic-based sealant is allowed during the installation of any materials containing polymers.
Plastic plinth: differences from other similar ones
All skirting boards perform the same function - protective . But there are also differences between them. These include some of their technical characteristics and price.
Due to its slight flexibility and soft edges, the plastic skirting board has a tighter fit, so it can be used for minor unevenness of the wall surface, as well as in rooms of complex shapes rather than rectangular ones. The presence of a built-in cable channel allows you to avoid chaos in the room, and there is no need to dismantle the baseboard, which is an advantageous difference from its counterparts made of metal and wood.
In addition, it is completely ready for installation, without requiring additional painting, like, for example, a wooden decorative element. And a huge selection of colors for plastic skirting boards, including those imitating linoleum, boards, laminate, ceramic tiles or carpet, allows you to use the skirting board with various types of floor coverings, and also helps to make it invisible or, conversely, a bright spot that contrasts with the main ones. shades of room design. It’s also nice that manufacturers offer a huge selection of adapters and plugs , the lamination texture or color of the plastic allows you to choose these elements in ideal combination with the baseboard. Thus, similar products made of wood and metal definitely lose out, since they have a narrower scope of application.
Plastic skirting boards also have a lower price. The reason for this is the use in its production of relatively inexpensive and recently widespread PVC material.
But metal and wood have the longest service life. And aluminum also has high moisture resistance and can withstand any mechanical and temperature influences.
When choosing a wooden floor plinth, you should give preference to coniferous species ( pine, cedar), since they are almost not subject to deformation and have a longer service life than deciduous ones.
However, thanks to the greatest number of advantages, PVC floor skirting remains the leader and once again proves the validity of its enormous popularity among consumers.
This is interesting: Installation of film flooring in a house with wooden and concrete floors: Types
Pros and cons of plastic skirting boards
The low price of plastic skirting boards (from 80 rubles per piece) is the undoubted and main advantage of these products. After all, often after repairing walls and floors, the budget for skirting boards is limited. Other advantages:
- Water resistance, possibility of installation in wet rooms (bathrooms, restrooms, etc.)
- You can install it yourself, and installation is possible on any, even the most uneven walls.
- Availability of cable channel.
- Easy to care for, no need to paint.
- No complex installation equipment is required (for example, to install polyurethane skirting boards you will need a miter box).
Plastic plinth can be combined with the floor
Disadvantages of plastic skirting boards:
- Over time (different for different manufacturers), plugs may begin to fly off from products, and the plastic may begin to crack.
- Cheap appearance with the exception of premium products Arbiton, Cezar.
It turns out that plastic skirting boards are the best option for wet rooms. But for living rooms, bedrooms, corridors, kitchens, you should think carefully about which plinth to choose. After all, very often owners choose a beautiful and high-quality floor covering (laminate, parquet boards, cork, PVC tiles), and cheap skirting boards can spoil the entire impression of the renovation.
If plastic is the best option for you, then you should think about premium quality. It is the Arbiton and Cezar profiles that imitate wood very realistically, so they look chic. For dry rooms, you can think about other materials - MDF, polyurethane and others.
Do you have any questions about choosing skirting boards? We will always help with advice! Only useful information and expert advice in our articles. Competent consultations in chat, instant messengers, social media. networks and by phone +7.
The author of the article is Evgeniy Viktorovich Bridsky, director of the “Floor in the House” company
Size range
Unlike other finishing materials, the dimensions of PVC skirting boards are more standard. This makes it possible to calculate the required number of details at the stage of drawing up estimates.
Main product parameters:
- The length of the floor plinth is usually 250 cm. Less common are options that can have a run-up from one to three meters.
- The width has more significant fluctuations, so it is customary to divide elements into small and medium (from 1.2 to 5 cm). A separate group consists of tall elements - from 7 cm and more.
Many manufacturers are gradually expanding their existing size range.
When choosing a plinth, it should be taken into account that in rooms with ceilings up to 2.8 m, the height of the edging should not exceed 70 mm
Skirting size
Basic rules at this stage:
- in large rooms with high ceilings, high skirting boards are used;
- in small rooms a narrow fillet is installed.
Otherwise, a feeling of inconsistency in geometric dimensions will subconsciously arise. A strip of small width is often installed under the balcony door if there is a small step in this place.
Decorating the steps in front of the balcony door.
When using parquet, laminate, or linoleum as a floor covering, which shrinks over time, the thickness of the plinth becomes the primary factor. Otherwise, the plank will not be able to close the technological (thermal) gap around the perimeter of the floor covering.
A plank that is too narrow will not be able to mask the gap between the laminate and the wall.
The widest is a plinth made of wood, MDF, duropolymer and polyurethane. It is better not to use other materials here.
Thus, the main criteria for choosing a floor plinth are the type of floor cladding, the quality of leveling and geometry of the walls, color, texture of interior door frames, wall and floor finishing materials, the size of the room and its intended purpose, the method of installing fillets from different structural materials, and specifically in such a sequence.
Good publicity
Most read
Installation of plastic elements
Before installing decorative elements around the perimeter of the ceiling, you should take all the necessary measurements and create a drawing. After this, you can apply markings to the walls and cut the plastic ceiling plinth into pieces of the required sizes.
The edges of the plinths are cut at an angle of 45 degrees, the next plinth is cut in the same way, but in the mirror direction of the angle. This cutting method will allow you to connect all the elements of the decorative structure joint to joint, avoiding the appearance of cracks and gaps between them. Visually it will look like a solid structure between the ceiling and the wall.
If, when gluing the skirting boards to the wall, gaps appear under the ceiling, you can insulate them with silicone sealant and putty. Painting of decorative elements should be carried out before installation, as well as cutting.
Selection rules
The choice of skirting boards on the finishing materials market is very large, and if we take into account the production of custom-made planks, we can say that it is limitless. In order not to get lost in this diversity, when choosing a plinth for laminate, you should be guided by the expediency, aesthetics and identity of the materials
By material
Laminate is a budget flooring option that consists of several layers of different materials, covered with a durable film on top. It is logical to select a profile made using the same technology for such a floor. The closest thing in structure and texture to a laminate baseboard made of MDF is laminated. As a rule, manufacturers use the same lamination films, so buying an identical profile in color and texture is not a big problem.
It is better to buy MDF laminated floor plinth complete with the floor covering so that the color and texture match perfectly
Aesthetics and design tricks
A harmonious and balanced interior is the main task of renovation, along with comfort and practicality. Every detail is of great importance. In addition, the floor border, merging with the laminate, visually makes the room area larger, and the contrasting one emphasizes the graphic nature of the space. A profile that matches the trim and frames connects the details into a single picture.
It is for these reasons that the correct selection can improve the interior, and the incorrect selection can highlight the shortcomings of the room and highlight repair defects. If you can’t choose a profile based on the material, then you can go another way, for example, buy a plinth made of wood or veneered from MDF, and paint it in the desired color to match the laminate or trim.
In order to make the room a little higher, very often a white polyurethane floor molding is installed on the laminate and painted to match the color of the walls.
The combination of a light floor and a dark border adds graphics and expressiveness to the interior
Feasibility
No matter how much repair you do, it never ends, and financial possibilities are not rubber. Therefore, when choosing a plinth, one should not forget about rationality. You can purchase a plastic profile to go with the laminate, especially since these profiles have a huge range of textures.
If for wood lamination you can choose different profiles from MDF, veneer and solid wood, then for laminate in stone or exotic colors, it is difficult to imagine any other options other than plastic skirting boards. For example, there is absolutely no reason to tile the baseboard with lamination. Therefore, a combination of laminate and plastic profiles with a cable channel is one of the most appropriate ways to arrange a floor covering.
Thus, there are several rules for choosing a baseboard for laminate flooring. Which one is most appropriate depends on each specific case
One thing can be said with confidence: among inexpensive panels made of MDF, wood, polyurethane and PVC, you can always find the option for laminate that will fit perfectly into the interior; it is only important to evaluate the situation in its entirety
Installing a plinth on a laminate, profile photo matched to the color of the decorative elements of the opening
Features of different types of floor skirting boards
Wooden
belong to the type of eternal classics. They blend harmoniously with wooden floors and parquet, but can also be used for other flooring options.
Plastic borders
are the most purchased and in demand. The variety of this type of skirting boards is enormous: they imitate the texture of wood and stone, can take a flexible shape, their cable channels are the most capacious, and the rubberized edge in some models allows for denser installation. Of course, the most significant reason for their popularity is the optimal price-quality ratio.
MDF skirting boards
They are also a wood simulator - they consist of crushed sawdust glued together with special compounds under pressure. The peculiarity and advantage of such borders is that they can be of different shapes. Now the most popular is the flat white version. They can be painted in the desired shade with water-based paints.
Veneered borders
belong to the wooden category. Their peculiarity is that they consist of two layers - a cheap base and a veneer of more expensive wood on top.
Polyurethane skirting boards
They have great flexibility, which allows them to frame rooms of the most complex configurations. They are able to carry out the most complex design ideas. A separate category of these borders is intended for painting.
Metal skirting boards
made of aluminum, brass and stainless steel are suitable only for certain modern design styles: techno, hi-tech, minimalism. Sometimes they are equipped with backlighting, which gives them a fantastic effect.
Bathroom
Water will not penetrate the gap
In the bathroom, the baseboard plays a very important role - preventing water from leaking onto the floor and, consequently, flooding the neighbors and damaging the coating, the appearance of mold and fungi. It is mounted at the junction with the wall by gluing.
The optimal material is plastic or polyurethane. They are quite airtight and are well fixed with waterproof glue or sealant. It’s easy to choose a bar – the choice of colors is very wide.
The baseboard between the bathtub and the wall made of polyurethane has many advantages:
- completely waterproof;
- does not rot and is easy to clean;
- does not deform - very flexible;
- simple installation;
- resistance to chemicals.
Polyurethane provides a sealed seam, completely protecting the floor and walls from water.
Installing baseboards in the bathroom: types
Types of installation of the plank between the bathtub and the wall: under the tiles and on it
Skirting board is an angular profile made of PVC and polyurethane. Less commonly used is polyethylene - it is a border tape with glue applied to one side. It has a lot of color and size options.
Border tape
Laying the border can be done before or after laying the tiles. That is, with the completion of all finishing work. It reliably protects the junction of the bathtub and the wall.
Features of the border under the tiles:
- wall skirting boards laid before finishing are more difficult to dismantle - it is impossible to replace a border that has become unusable without destroying the tiles;
- more airtight option.
Features of the overlay plinth:
- easy installation with glue or liquid nails;
- easy to dismantle and replace with a new one;
- If you do not additionally seal the cracks with sealant, moisture may penetrate under the curb.
Features of border strips:
- simple installation - the corner wall plinth is rolled out around the perimeter of the bathtub;
- reliability;
- variety of colors and sizes.
The choice depends on personal preferences and ease of further use.
Installation of skirting boards between the wall and the bathroom: stages
Installation of PVC skirting boards
The main stages of installing the plinth after finishing is completed:
- Wipe the area where installation will be done with a cloth soaked in chlorine;
- dry well, you can use a hair dryer for this;
- measure the length and cut the plinth using a miter box at the desired angle (45◦ or 90◦);
- Place the workpiece against the wall to check the measurements are correct.
Note! To avoid staining the wall with glue, the baseboard should be framed with mounting tape. To do this, the curb is pressed tightly into place. Then the tape is rolled out along its upper and lower edges
Then the tape is rolled out along its upper and lower edges.
- using a construction gun, apply glue or liquid nails into the gap;
- carefully insert the plinth into the gap and press it;
- how to seal the gaps between the baseboard and the wall after the glue dries? you need to fill it with sealant - bend the baseboard with a spatula and carefully pour the substance into it.
This is what happens as a result
Step-by-step instructions for installing PVC skirting boards
- Draw a schematic perimeter of the rooms in which the floor plinth will be installed. It is necessary to accurately indicate the dimensions of straight sections.
Attention! If there are no door frame thresholds, the distance of the doorway is subtracted from the perimeter.
These numbers are necessary to calculate the correct amount of material.
Separately, the diagram calculates the number of fittings, consisting of external and internal corners, connecting strips and end caps.
For your information! Fittings are sold in pairs. This is convenient because if the fastening of one part breaks, there will be no need to look for a replacement.
- The instrument is being prepared;
- roulette,
- metal hacksaw,
- carpenter's miter box for smooth cuts,
- a stationery knife with a blade of at least 18mm in width,
- hammer drill, screwdriver,
- hammer no more than 200 gr. by weight.
- The required amount of material and fasteners is purchased and delivered.
Attention! For fastening, it is enough to take a dowel nail 6 x 60 mm. the quantity must correspond to the number of holes in the fillets or at the rate of 8 pcs. per unit.
It is better to start installation from the corner with whole planks.- The part is applied tightly to the wall, an angle corresponding to the position is attached to the end.
Attention! The upper and lower edges of the fillet should fit snugly to the surface of the floor and wall in accordance. There should be no cracks, creases, or irregularities.
- Using the holes in the plinth, which are located in the wall of the cable channel, marks are made with a pencil for holes for fasteners.
- Then you need to remove the bar and drill holes with a hammer drill using a drill with a diameter of 6 mm. 60 mm deep.
- The area is cleared of dust and debris.
- Next, the plinth is applied, aligned with the holes, and it is fastened using dowel nails. They are carefully driven in with a hammer.
Important! It is more practical to use fasteners in the form of a ready-made combination of a plastic dowel and a special nail. It is driven entirely into the hole through the fragile baseboard material. The soft ring of the plug prevents the attached part from breaking.
The following parts are attached similarly.
- If it is necessary to cut the fillets to size, it is necessary to take into account the size of the fittings that will be used to connect the planks. For corners it is 13 mm, and for a straight section 7 mm. The end cap does not require such consideration.
If the installation of all parts of the floor plinth is carried out correctly, the result will please you for many years.
The assembly of polyurethane parts has its own characteristics:
- Attached to the wall only with adhesives.
- The fillets are connected end to end in a straight line, the seam is separately sealed with adhesive or putty before painting.
- In the corners, the parts are filed in a special way using a miter box, and the seams are also sealed.
- Upon completion of installation, if necessary, the surface is painted.
- In the case of using painted parts, it is necessary to select a color for tinting the seams.
Features of use in the interior
Most often, the installation of such a decorative element is carried out at the junction of the wall and floor, as well as the wall and ceiling. It can be wide and narrow, smooth and textured. The product with the pattern looks very nice. It is practically indistinguishable from natural gypsum stucco.
A wide floor plinth can be used in any interior design. The main condition for its installation is a high ceiling height. The following products are considered the most popular and in demand:
- Wide white plinth.
- Flexible frame, which is used to decorate columns and complex interiors.
An unusual solution is a wood-look polyurethane baseboard. Looks amazing
PVC plinth - technical characteristics
- The plastic version looks exactly the same as the varnished wooden one.
- At the same time, it is not afraid of changes in moisture and temperature, nor the effects of aggressive agents, nor insects.
- Its synthetic components do not contribute to the establishment of fungi and mold and the creation of breeding grounds for insect nests.
- The plastic material does not deform during operation and does not change its properties over a long period of time, estimated at tens of years.
- High-quality PVC finishing material does not fade over time and does not change its original shade.
- The cable channel allows you to aesthetically hide all the wires in the strip and prevent small rodents from gnawing them, disturbing the picture of the home decoration and getting tangled in the wiring.
- Fastening is done using dowels and self-tapping screws.
- Corners and joints are made using special fittings, eliminating the tedious process of cutting and joining corners.
- It has high hygiene due to dirt-water-repellent properties.
- A variety of types allow them to be used in a wide variety of interior styles and colors to suit every taste.
- The edges are rubberized for a tight fit to the walls and floor.
On a note
Unfortunately, manufacturers do not provide special holes for cable exit and connection to sockets. This violates the aesthetic qualities of the finished structure.
