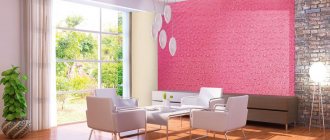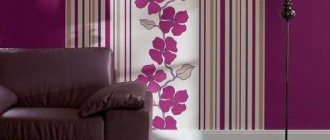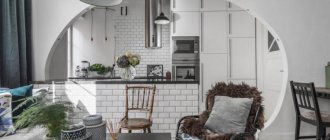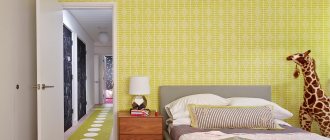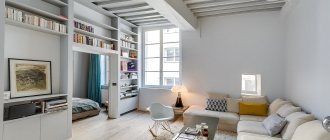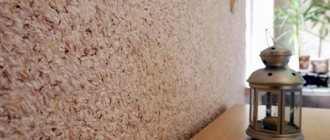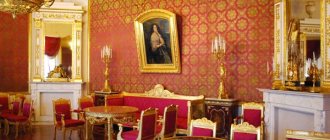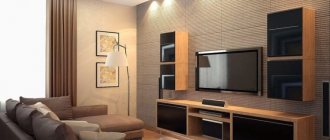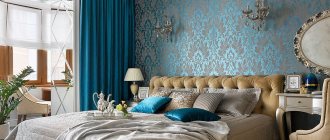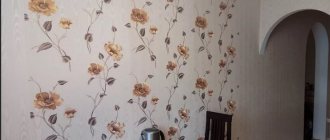Khrushchevka is a small-sized apartment, the minimum size of which has been the subject of jokes for more than half a century. In the Soviet era, with the help of such premises they tried to solve the problem of housing shortage. A positive result was indeed achieved, but it was considered as a temporary phenomenon. But the Soviet Union collapsed, and many of those who became the proud owners of Khrushchev live in it to this day. Trying to make living in a small apartment more comfortable, it is worth, first of all, changing the design of the corridor in the Khrushchev-era building. Thanks to a few clever tricks, this room can be transformed beyond recognition.
Design project of a hallway in Khrushchev.
Features of the corridor in Khrushchev
A small hallway is a problem that apartment owners constantly face. Small size is the main feature of this room. Planning to make some changes to the boring interior, they adhere to a minimalist style. Its essence comes down to creating an environment in which the number of things in the room is reduced to a minimum.
Design of a small hallway in Khrushchev.
Attention! It is undesirable to fill a small area with small details (photo frames, paintings, souvenirs, bedside tables). A room oversaturated with paintings, amulets, hangers and shoe racks looks untidy. Even a single style of all the listed things will not save the situation.
When making repairs, you must consider that:
- Closed storage systems are selected (shelves, cabinets and bedside tables are equipped with doors);
- The hallway should not interfere with the free passage from the door to the living rooms (choose furniture that visually expands the space, front hangers and shallow cabinets);
- Maximum release of space is the main goal of the arrangement.
Country style for a small hallway in an apartment.
If the room size is less than 2 sq. m., then you need to store clothes and things in narrow chests of drawers and closed shelves. All furniture must be the same height.
Color solutions for the corridor
For small rooms, bright and too dark colors are contraindicated, as they make the space smaller and gloomier. Bright red, yellow, green, orange or radical black are a way to make a small corridor even smaller. At the same time, light colors visually expand the space and make the room brighter.
You can refine the interior, as well as correct the geometry of the room, through colorful accessories.
Pay attention to these finishing colors:
- beige, gray, white;
- peach, mint, cream;
- coffee with milk, cocoa color, mocha;
- lilac, blue, light pink.
Combine pastels and neutral tones with white, so the hallway won't seem too boring.
Important! To prevent the room from looking cramped than it is, do not use more than three colors in the decoration. In very small rooms, a combination of two colors is sufficient.
How to visually increase space
Light colors will visually expand the hallway.
You can visually increase the space by adding a few tens of centimeters using:
1. Proper wall finishing. They are covered with light wallpaper or painted in bright colors. A monochromatic wall design will help expand the space. Wallpaper with a vertical pattern increases the height of the ceiling.
2. Painting the floor. It should be several tones darker than the wallpaper. It can be wooden or made of laminate or other materials.
3. LED lamps and lamps. No corner in the corridor should remain unlit. The lamps are mounted in the ceiling.
4. Reflective stretch ceiling. Even a small number of lamps placed on it will make the room appear taller;
5. Wall mirror. A large mirror placed opposite the door or on the right side of it will radically transform the room. The main thing is to choose a wall-mounted type of mirror; there should be no bedside tables or dressing table.
When trying to expand the corridor externally, special attention should be paid to color. Wallpaper or painting should not be tacky. We will talk in more detail about the existing styles of corridor design and the secrets of choosing the most suitable option below.
Floor covering
The basis of the box of any room is the walls, floor and ceiling. Gender matters a lot, so let's start with this area. When choosing a coating method, be sure to take into account the composition of the family: are there any animals or small children in the house that could harm expensive materials. Let's get started with the review.
Parquet
This option is considered one of the most expensive, since the parquet board consists of solid natural wood. Parquet has several installation options, which means it can change the overall appearance of the room. This material was used for flooring in the palaces of noble nobles. However, in the modern world it is less common and has a substitute.
Laying parquet in a herringbone pattern
Laminate
Less expensive, but a worthy replacement for the previous option. Laminate allows you to create an excellent imitation of natural wood without being made of solid wood. This material has several 3 layers:
- load-bearing particle board;
- protective layer impregnated with special agents;
- decorative cellulose coating.
For the hallway it is better to purchase laminate class 33 or 34, intended for commercial use
Laminate flooring is easy to install and maintain, allowing you to create a beautiful appearance at a lower cost. Because of this, it is the most popular finishing option.
Linoleum
This is the cheapest method presented. Linoleum used to be used everywhere. But with the invention of more beautiful and less harmful replacements, it somewhat faded into the background. However, it is used along with other materials.
The diagonal pattern visually expands the narrow corridor, and it does not matter what material is used for finishing the floor
Linoleum also allows you to imitate natural wood. It is also a good replacement for laminate flooring. Some projects use this material, passing it off as laminate. Therefore, be careful when ordering a design or purchasing products: laminate is thicker, has sharp edges and more accurately imitates wood; linoleum has the appearance of rubber; there are deep grooves on its surface. Both options have a right to exist, however, laminate is more common and safer.
Tile
A good choice for a hallway where dust and dirt often accumulate is ceramic tiles. It is easy to clean, lasts a long time and has different design options. This is a great option for those who love sophisticated design. However, in this case, cleaning will have to be done more often, since dirt is more noticeable on the tiles.
To save money, you can cover only the area in front of the front door with tiles
You can also choose granite or marble tiles. But these options are expensive and are used only in appropriate settings. The most common is ceramic.
Style selection
Oriental style for the hallway, natural materials.
Modern hallways are made taking into account the extreme need for convenience and comfort. Beauty also occupies not the last place, but the main attention is still paid to practicality. The living area in question bears the maximum load, since it is the corridor that leads to other rooms, separating them from the street. Things, shoes, and accessories stained with dirt, snow, and rain stains remain here. When choosing a style, proceed from the following principles:
- Moisture-resistant wallpaper is welcome;
- The possibility of mechanical influences (marks of heels) is eliminated using correctly selected materials;
- The design should be combined with the overall style of the apartment.
The problem of a narrow corridor in a Khrushchev building is solved by finishing it in a classic style, minimalism or high-tech style. A room decorated using national characteristics (Japanese style), as well as a room in the Art Nouveau or Provence style, would look good.
Classic style
Light classic style for a small hallway.
Classic is always beautiful. Light wallpaper (beige, white, light blue or pastel), wooden but discreet furniture, a mirror on the wall - these are all signs of a classic style in the interior. Well-placed lamps will complement the overall picture and add coziness to the room.
Attention! The room can also be decorated with dark wallpaper, but in this case you will need to select the appropriate furniture. Wallpaper can have an ornament, but in no case should it suffer from multicolor and play of colors.
Provence
Airy Provence style in Khrushchev.
Provence style combines provincial simplicity and urban luxury. The hallway in this style is a room where there is room for a large mirror in a carved frame, a soft ottoman for sitting, and a small wardrobe for storing shoes and clothes.
Several sconces and lamps built into the ceiling illuminate the dark corners. The walls are covered with light wallpaper, mostly blue, yellow, and beige. They do not have to be monochromatic; the presence of drawings embossed on paper is allowed. In the Provence style, everything is imbued with antiquity, so if you have a small chest of drawers or a wardrobe lying around at your dacha with traces of scuffs and scratches, you shouldn’t throw it away. Any existing holes are patched up, scratches are covered with varnish, trying to leave them visible to the eye, and all this wealth is placed in the hallway.
Provence does not like contrasts; there should not be any in the surrounding environment. If the wallpaper is light, then the floor, ceiling, and furniture should be approximately the same shade. It is better to make the floor from wood, and if this is not possible, then use imitation. If instead of wallpaper the walls are painted, then the presence of sloppy strokes through which the beautiful brickwork would shine through is welcome. Being at the stage of renovation in the corridor in Khrushchev, all the above nuances must be taken into account.
Japanese style
Japanese style is also suitable for small spaces.
A Japanese-style hallway is distinguished by laconicism, completeness of details, and functionality. Attention is paid to the texture of objects, not to decoration. For finishing, only natural materials are used, every square meter is used as rationally as possible. The latter involves replacing cabinets with niches. Conventional furniture doors are replaced with sliding ones with frosted glass.
There must be a mat or a small gray rug on the floor. The floor itself is wooden or stone. Stretch ceilings are preferable to single-level, milky or white shades. The walls are painted or covered with embossed wallpaper in light colors. They end approximately in the middle of the wall. They are replaced with wooden panels of the same light color. A play on contrasts is allowed - the top is white, the bottom is dark. You can use brown, green, burgundy, gray and brick shades.
The furniture is made of wood or woven from willow twigs. A wicker shoe rack will be more than appropriate when creating a Japanese style. A vase of flowers is placed on the floor, and a poster with hieroglyphs is hung on the wall.
The lighting fixtures have clear edges and shapes and are made of rice paper.
High tech
High-tech style in a small apartment.
The simplest style in terms of decor in the interior. Its adherents value minimalism, simplicity, and technicality. The hallway is decorated with white, gray or beige wallpaper; black, brown and dark green colors are used for painting. The floor must be made of laminate, the ceiling is suspended, lamps are of strict shape and small in size.
There should be no tracks on the floor. Clothes and shoes are hidden in a small wardrobe in a steel or beige shade with a huge floor-length mirror. The corridor does not need additional decorations. Vases with flowers and candlesticks are unnecessary. If you want to decorate the corridor, you can hang a picture depicting the city, cars, and the starry sky.
Many people prefer this style to any other, since a room decorated accordingly is easier to clean, nothing attracts the eye, and visually the room seems taller and wider.
Modern
A well-designed entrance hall in Art Nouveau style.
Aristocratism and graceful outlines are properties inherent in the Art Nouveau style. Colored wallpaper with large patterns and furniture made in the same color scheme are allowed. It is better to lay the floor with natural marble or tiles. One of the walls can be covered with photo wallpaper, and the second can be made mirrored using a wardrobe with sliding doors.
For decoration, they use ambris, presented in the form of a peacock feather, a fashionista's hat, grape vines, and birds of paradise. Sometimes the walls are decorated with wooden panels. This emphasizes the apartment owners’ commitment to the chosen style. Door and cabinet handles must be forged, the same applies to lamps and sconces. It is undesirable to use plastic; it is not at all suitable for creating the appropriate atmosphere.
Design
Fortunately, the small space available does not limit the design options for it. The list of possible options is very large, which allows you to make a modern hallway in a Khrushchev-era building, but the most suitable ones include the following:
- Minimalism - as the name implies, minimalism does not imply excesses, which will only be beneficial in a small apartment, but at the same time it is aimed at maximum comfort for the resident;
- High-tech - distinguished by its ergonomics and high functionality;
- Scandinavian - This style combines the high efficiency of the furnishings selected for it and white as the winning color. Its characteristic difference from the previous two directions is the predominance of natural materials: brick, stone, wood;
- Classic, art deco, romanticism are much more extravagant options, however, they can easily and harmoniously fit into a small space, leaving it still cozy and not overloaded.
Decorating a small hallway in Khrushchev
Design and decoration of the hallway in Khrushchev.
Special attention is paid to the decoration of a small hallway in a Khrushchev-era building. Carefully choose methods for cladding the floor, walls, and ceiling. They use both environmentally friendly materials (wood, stone, glass, bamboo) and artificially created ones (plastic, laminate). The choice of material depends on the design of the room and the style in which it is planned to be created.
Floor
Ceramic tiles with a pattern for the floor in the hallway.
The floor is made of wood, stone, laminate, marble, slabs, and sometimes linoleum. The texture, quality and color of the material are chosen in accordance with:
- Size of the room;
- Wall color;
- Ceiling lining;
- Furniture placed in the hallway;
- General style.
Parquet board for the floor in the hallway.
It is desirable that the floor be the same shade as the entire surrounding environment. A dark floor in a light corridor is appropriate only when the space of the room needs to be limited and not expanded. This floor is suitable for dark wallpaper or painting. In other cases, they stop at installing beige, yellow, white, light brown tiles, laminate or other facing materials.
Walls
Decorating the walls in the hallway with decorative stone.
The walls, regardless of style, are always light. Dark shades are permissible only when it is planned to illuminate the corridor with many lamps, which is not suitable for Khrushchev. Wallpaper can be textured, with large, but very rarely colored, patterns.
Decorating the walls in the hallway with wallpaper.
If there is no desire to glue wallpaper, then the walls can always be plastered, whitewashed or painted. The main thing is to maintain the chosen color scheme. The original design solution is the absence of any whitewash or plaster and the exposure of the natural masonry of the wall.
Ceiling
Multi-level ceiling in the hallway of the apartment.
The ceilings in modern apartments, even small ones, are made of tension. For a small corridor, a single-level white ceiling is most suitable. If the room is very low, then you can visually add a few centimeters to it through multi-level decoration with lamps placed along the perimeter of the wall. It is better to avoid drawings on the ceiling. White or beige options are the most suitable.
If we are talking about creating an unusual corridor design in a Khrushchev-era building, then you can play more with the color palette. For example, a red or pink ceiling will look very advantageous against the background of white furniture and the same bright red walls.
General recommendations
Arranging a hallway in a Khrushchev-era building is a flight of fantasy and the embodiment of creative ideas. But already at the planning stage you should adhere to the basic rules:
- In such a room, high-tech, loft, and minimalism styles predominate;
Loft style in the Khrushchev-era hallway. - Minimum number of decorative elements;
- Refusal of massive furniture, the use of drywall, additional niches, protrusions;
- Maximum functionality of every corner;
Multifunctional hallway. - An abundance of light and mirrors is welcome.
If the layout of the apartment allows, then you can enlarge the corridor by demolishing the interior opening and installing an arch or partitions made of transparent, frosted glass. The small dimensions of the room are not a reason to deny yourself comfort.
Where to store things
Small furniture in the hallway for storing things.
It was already mentioned above that it is better not to force the corridor with furniture. Things are stored in narrow closed cabinets with sliding doors and, preferably, large frosted mirrors. If there is no such cabinet, then you can make a niche in the wall and place things there, curtaining them with a screen, which is fully consistent with the Japanese style in the interior. Open shelves or cabinets narrow the hallway. The things that people leave in the hallway do not always look neat. An old umbrella, tired shoes, a shabby coat - it’s better to hide all this from prying eyes.
All furniture is placed approximately on the same level. It is better to avoid any stairs.
Wallpaper for the corridor: what it should be
The corridor is a place for practical wallpaper. Whatever one may say, it is subject to particular contamination, therefore paper or textile wallpaper is not suitable for the walls of the corridor. Although if they are used as inserts, this is acceptable. Almost any washable wallpaper will do, so you won’t have to worry about it when cleaning it wet.
It is not necessary to cover the entire wall with wallpaper: a combination of regular wallpaper and natural or artificial stone inserts would be an excellent solution.
Decorating the corridor involves other tricks, and it depends on the type of space - narrow or long, small or wide, etc.
Lighting
For lighting we used: a large chandelier in the center and additional sconces on the walls.
The better lit a small room is, the larger it appears. At least 4-5 lamps are placed in the Khrushchev corridor. They are attached to walls and ceilings, and can be built into furniture or look out from niches. The lamps can light up simultaneously or at different times, depending on the degree of illumination required at the moment. The design of lighting fixtures is chosen following the general direction taken.
Features of the design of a small hallway
The hallway in a Khrushchev building is a kind of intermediate link between the street and the living space. As a rule, the arrangement of the corridor begins at the final stage, because during the renovation of other rooms, all construction waste and dirt are carried out through it. The inconvenient layout of the hallway will cause a lot of inconvenience to those who plan to independently renovate the apartment. The presented photo selection will help you quickly decide on the choice of finish.
Before you begin choosing the optimal design method, you need to consider some factors:
- shape, dimensions of the room being decorated;
- location of the corridor in the apartment;
- the presence of small children and animals;
- general style of all living rooms;
- basic color palette, furniture.
Mirrors
Using mirrors as wall decor in the hallway.
In the hallway, one wall mirror is installed in a narrow frame, selected in accordance with the surrounding environment. Floor mirrors are avoided. They are cumbersome and do not fully achieve the goal of visually expanding the room. Matte designs are applied to the mirrors; it looks original and quite aesthetically pleasing.
Decor
Room decor in English style.
The minimum number of decorations, paintings, figurines and vases is what a room intended as a hallway requires from the owner. If the picture is one and small, about 40 by 50 cm, maybe smaller. If a vase, then with a natural or national ornament. There is no need to place any amulets, charms or cute hangers for keys if they do not match the surrounding atmosphere.
Original shoe rack in the hallway interior.
Owners of Khrushchev-era apartment buildings face the problem of lack of space every day. The recommendations presented above, if they do not add extra square footage, will visually improve the room, make it more comfortable, cozy and adapted to the needs of the residents.
Liquid wallpaper in the hallway: how to care for it
If you simply cover the corridor with liquid wallpaper, the service life will be short, so you cannot do without a protective coating.
Related article: Adjusting and setting up a gas water heater
To protect liquid wallpaper in the hallway from moisture, acrylic varnish and primer will help.
Liquid wallpaper can eliminate some wallpaper defects: therefore they are recommended for corridors
Features of caring for liquid wallpaper in the hallway:
- Dirt and dust also settle on them, and this can be cleaned with a vacuum cleaner or with a damp cloth;
- If the wallpaper is varnished, it can be safely washed;
- Liquid wallpaper can be washed in principle if it contains natural silk and a polymer binder (without cellulose).
If you wash wallpaper with a vacuum cleaner, the power should be minimal. Laundry soap dissolved in water gives excellent results - this solution can also cope with complex stains. According to many reviews, dishwashing detergent does an excellent job of cleaning liquid wallpaper.
