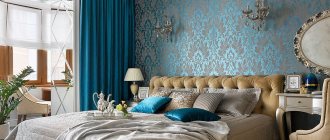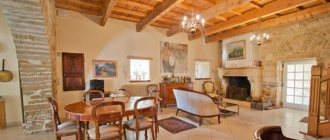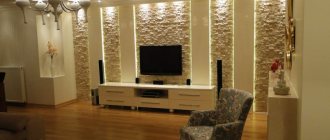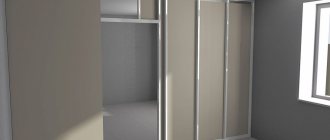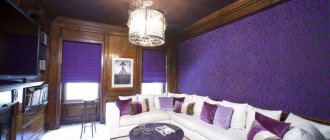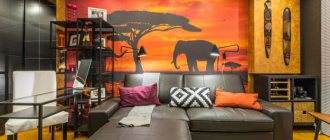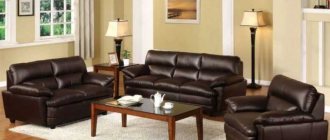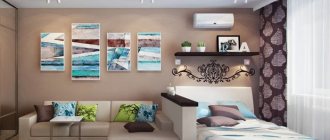Rectangular hall
Here it is recommended to use techniques to visually increase space. For example, narrow walls can be decorated in a dark palette, and long walls can be decorated in a light palette. Another interesting solution could be panoramic photo wallpaper on one of the walls.
Proper furniture is of great importance when implementing this layout option.
Square living room
In the photo the living room is 16 sq. It is clear that in this case both symmetrical and asymmetrical settings are equally appropriate. The main thing is to pay attention to the proportions of the room. When placing furniture, each item is placed at approximately the same distance from each other
If the room has a modest size and a side entrance, then you can take a closer look at the island method of arranging upholstered furniture.
If the living room is dark
The living room is a room that should be bright. Constant darkness has a depressing effect on emotions and psyche. To make the room as comfortable and bright as possible, you need to:
- Choose only light shades. Light shades increase luminous efficiency, making the room more illuminated.
- Avoid sharp contrast, but play on the nuances is allowed.
- The floor should be light. Visually increases the size of the room; the texture is clearly visible.
- Windows should be free, without heavy curtains. Preference is given to light fabrics and transparent tulle.
- Glossy surfaces reflect light better and can increase space.
Completely “gray” styles can easily be enlivened by adding a few bright accents.
Passage room for receiving guests
When arranging a room of this size, you must strive to maintain symmetry. If the doors are on the same wall, then the empty space between them needs to be filled. A room with doorways in different parts must be balanced. For this purpose, it is recommended to purchase the same decor.
To save square meters, standard swing doors can be replaced with sliding systems.
Lighting and backlighting
Traditionally, main light and backlight are used for lighting. The first is designed to ensure sufficient illumination of the entire space. It is implemented using one central or several local lamps. It should be at least 2 m away from the floor. As an exception, a lamp above the coffee table. It can be installed at 1.5 m.
Spot lighting allows you to create accents and highlight individual areas. Local lighting is represented by lamps that are placed on the walls, floor and furniture. They will form penumbra when the power of the main lighting fixtures is excessive. In addition, spot light will emphasize certain decorative elements.
Zoning
The room for receiving guests can perform several tasks simultaneously - a place for relaxation, a dining room, a library. In the case of zoning the living room 16 sq. m, how harmonious everything will look depends on the correctness of its implementation.
There are several ways to separate one functional area from another:
- partitions;
- furniture;
- lighting;
- designer floor and ceiling design;
- columns.
The choice of a specific solution depends on individual preferences and financial capabilities.
The room is 16 sq. It would be appropriate to organize a small, comfortable place to work. A desk with a paper storage system will take up minimal space. You can hide it from prying eyes using a screen.
It is recommended to highlight the relaxation zone with patterned wallpaper, decor or light. If you have a one-room apartment, then the hall will also serve as a bedroom. In this case, it is better to install the bed in a niche, separating it from the rest of the space with a false wall.
Living room decor
When designing a living room, you should consider the following requirements:
- There should be as little furniture as possible. Modern requirements for room design state that any living room should have as little furniture as possible. You shouldn’t put a sofa, especially in the middle of the room. Ideally, armchairs and chairs are placed around the perimeter of the room. An abundance of furniture will make the living room heavier.
- Choose light shades. To visually expand the room, it is recommended to choose light colors for the walls and ceiling. The presence of dark shades is allowed, but light shades should predominate. Otherwise, the room will become small and lose its appearance.
- Emphasize uniqueness. A bright accent will help give your living room a modern look. This could be some kind of dark wall or a lighter floor, a bright detail, bright pillows on the chairs. The emphasis is on a specific area.
The arrangement of the area depends on functionality. If the living room will be used as a bedroom, then it is advisable to think about a folding sofa or a hidden bed.
The living room should be as spacious as possible. Light shades and a minimalist style help with this. This is an ideal solution for decorating a small room.
There should be a minimum of furniture. If you want to place a sofa, then it should be light, take up minimal space, but cozy and emphasize the peculiarity of the style.
When choosing a shade, you should understand that only wallpaper retains its original appearance. When drying, paints and colors change to two tones (lighten). This is worth considering when choosing paint.
Modern
This environment is characterized by functionality, as well as simplicity and conciseness of form. The decoration may be simple, but the decor must be carefully thought out.
Furniture
Furniture is an essential attribute of any living room. It can be made using innovative technologies, or it can be artificially aged or even antique. Since the room is 16 sq. m is considered medium in size, it will be difficult to arrange a set of a large number of items here. As a result, it is necessary to think through everything in advance.
The hall cannot be imagined without a soft corner consisting of a sofa and several armchairs. You can add ottomans to the decor. However, if there are one or two members in the family, then it is rational to stay on one compact sofa.
In addition to factory-made models, which are offered in furniture showrooms, there are workshops that produce custom-made furniture. If financial capabilities allow, then it is better to choose the latter option. This way you will have the opportunity to choose your own size, color and style, and texture.
Each functional area requires certain furnishings. The office includes the installation of a desk, a rack for papers and a comfortable chair. For a relaxation area, it is worth purchasing a soft or modular set.
If you decide to combine a living room with a dining room, you will need a dining corner. It is also worth remembering that individual pieces of furniture can be used as dividers when zoning space.
Features of zoning a small living room
Division into zones is a relevant measure for most owners of small apartments. Zoning helps to organically place several thematic locations on one area, without limiting the comfort of the owners. There are a number of the most common methods for conditionally dividing a living room in which pieces of furniture or interior are used.
The simplest and most accessible way of zoning is the use of furniture. A large and comfortable corner sofa will accommodate guests during the day, and in the evening it becomes a cozy bedroom. For privacy, use a screen or movable partitions. This decision will be relevant if, in addition to the sofa, they also plan to make a location for relaxation.
In a limited space, they try to use exclusively visual methods to highlight thematic areas. This allows you to save and expand the perceived volume. Shelves, cabinets and even movable partitions take up a lot of space in an already compact room. In this case, they try to implement ideas that do not take up much space:- arrange furniture;
- use different colored finishes;
- share the lighting system.
One of the most inexpensive and trivial techniques for dividing a room is curtains. In this case, the ideal option is when the sleeping place is located in a niche and can be closed at night and open during the day.
Lighting
Lighting in the interior of a living room 16 sq. m should be represented by different light sources. These can be spotlights built into the ceiling, a central chandelier, table lamps, sconces, floor lamps. The lighting devices used must provide high-quality lighting to the room, but not be too bright.
For greater effect, you can play with the lighting, highlighting individual decorative elements.
Renovation of a living room 16 sq. m opens up wide scope for imagination. Here you can realize even the most daring idea, since the design project of this room is not limited to the same functions that are assigned to other living spaces.
Features of the living room layout
Any home requires a living room.
There are friends and acquaintances in the hall, and it should be a pleasure to relax. The largest room is chosen for the living room. There are situations when the living room is small in size, but you want to create a cozy and functional space.
For a successful repair:
- define the basic style
- think over the design
- determined by functional purpose
When creating a cozy atmosphere, you should consider the following rules:
- bright atmosphere . Sunlight adds peace and tranquility, the space becomes wider. The plan is realized with the help of windows, dark curtains are removed, tulle is selected, and sunlight enters the room freely. The feeling of light creates space and a feeling of freedom. Glossy surfaces and light colors deserve special attention. Such combinations will significantly expand the space.
- the arrangement of furniture is planned in such a way that a person can move around calmly . It’s worth taking care of this in advance, the space will actually be wider.
- little things in the interior are important; the room should not be overloaded . Excessive decoration quickly tires the eye. Everything is done easily and unobtrusively.
Proportion in a modern interior visually lightens the space. Nothing will burden your gaze, and a feeling of peace will appear in your soul.
Proportion in a modern interior visually lightens the space
