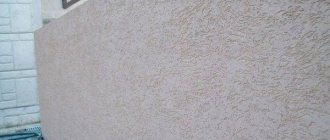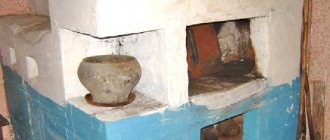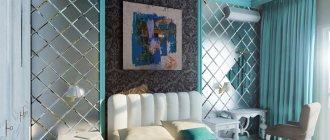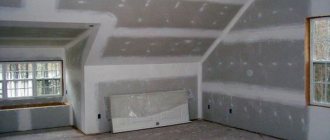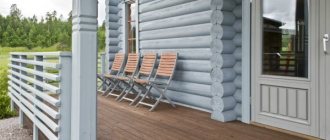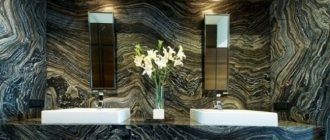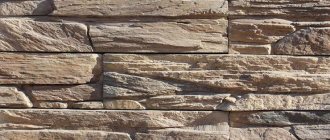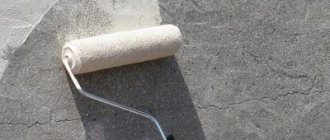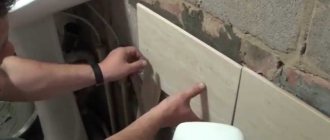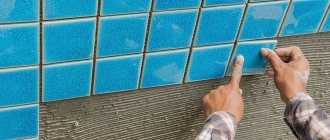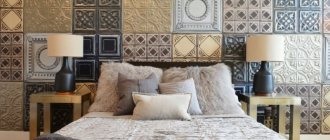Substrate cladding methods
Recently, tiles have become increasingly used to finish the foundation. However, before tiling the foundation, it is necessary to consider the basic methods of tiling:
- Plaster finishing. Least expensive way. The cladding can be done in several layers using plaster. This type of cladding is quite durable, but is subject to rapid destruction. Therefore, it will be necessary to carry out repair work once every 3-4 months.
- Cladding with natural stone. It has an aesthetic appearance, is quite durable, but has a high cost.
- Use of siding panels. A relatively new type of cladding. Having appeared relatively recently, it has won the love of consumers thanks to its main qualities, such as ease of execution, low cost, high quality material, and durability.
- Facing tiles for the foundation. Located in the low price category. It is easy to use and accessible even to novice builders. Gives a beautiful appearance to the building. The tile is also used as additional insulation for the base and is quite durable.
Porcelain tiles
Unlike ordinary tiles, porcelain tiles consist of quartz sand, granite chips, spar, expanded clay dust, kaolin clay and binding additives. When fired, a strong sintered layer is formed between two soft layers of ceramic, giving the material extraordinary hardness. Therefore, porcelain tiles for facades partially exceed the characteristics of natural stone:
- absolutely homogeneous structure;
- lack of radiophone;
- abrasion is below 5mm/m2;
- moisture absorption within 0.5%;
- frost resistance from F100;
- bending strength - 27N/mm2.
Porcelain tiles are inert to household chemicals and resistant to solar ultraviolet radiation. The tiles are much thinner than natural stone cladding and place less load on the building’s load-bearing structures. It is allowed to mount the frame of a ventilated facade and gluing wall structural materials to mineral surfaces. Without a significant increase in cost, manufacturers can significantly increase the decorative value of the front layer. There are porcelain tiles of the following types:
- satin – the effect of textiles or wood is achieved by applying mineral crystals sintered in ovens;
- matte – no post-firing treatment;
- polished – processed after high-temperature firing;
- glazed – fired after applying the enamel;
- semi-polished – surface treatment is used;
- structured - imitation of all kinds of structural materials;
- rectified - adjustable sizes to make installation easier.
Thus, in addition to imitation stone, the surface of porcelain stoneware can have the structure of valuable wood, leather and textiles. Porcelain tiles for facade cladding Delfos Mijares
Rules for finishing work
Before you begin finishing work, you should familiarize yourself with the basic rules of construction:
- All work on the cladding of the building is carried out only after the final “shrinkage” of the foundation. Failure to comply with this rule will result in the destruction of the tile.
- It is necessary to cladding the plinth only after 6–7 months have passed after the completion of the building’s foundation.
- If the cladding procedure is carried out correctly, the service life of finishing tiles is 10 – 15 years.
Tools and devices for decorating the foundation of a house
To work on finishing the base with clinker tiles you will need:
- bucket for solution;
- building level;
- hacksaw for metal;
- roller;
- trowel;
- device for removing sharp edges.
You also need to prepare a drill, a “mixer” attachment for mixing the solution, and water. Tile adhesive also needs to be purchased in advance.
Composition of facing tiles
Before choosing a tile for the foundation, you need to consider its basic composition. Today there are many varieties of tiles with different compositions. In modern construction, tiles are used both in budget construction options and in luxury ones.
Many materials are difficult to distinguish from natural stone. This makes facing tiles especially popular.
Standard slab composition:
- Pumice
- Expanded clay
- Marble chips
- Granite chips
- Fine crushed stone
- Concrete mortar mixture
- Perlite
- Clinker
This building material is manufactured in a variety of colors, unusual textures, different densities and volumes.
Plinth design features
The appropriate design (especially for industrial buildings) of the plinth is given by the choice of facing lining, material for drip and decorative elements. It all depends on the taste of the homeowner and the money he wants to spend on the appearance of the house and basement. Types of design:
- Its actual absence. Everything is simple, practical and economical.
- Elementary design. The color of the walls and base are chosen to match or, conversely, in the opposite color scheme. There are no decorative elements.
- Unprofessional design. The choice of a base mutula with a designer look. A skillful combination of color, composition, structure, masonry (brick, marble, etc.), the presence of decorative elements.
- Professional design. Very creative and extremely expensive.
Installation procedure
Laying tiles on the foundation is carried out in accordance with the following steps:
- Preliminary work.
Carrying out the procedure for cleaning the base from dirt, soot, dust, etc. – the surface must be perfectly clean. Only in this case can the maximum level of durability of the cladding be achieved.
If the work is not being done on a new building, then the remaining plaster should also be removed and the surface sanded. This can be done using a hammer drill or hammer. The unevenness resulting from the work must be completely removed.
- Carrying out calculations.
It is necessary to calculate the amount of building materials used. To do this, take into account the perimeter of the building, the area and perimeter of its base. This way the optimal number of required rows is calculated.
- Surface preparation.
Produced by applying a primer. Its density depends on the type of tile chosen. The glue must be diluted to the desired consistency depending on the type of tile used. To make the material waterproof, it is recommended to add liquid glass to the glue.
The work is carried out starting from the earth's surface upward. The primer brush should be flat and have a large coverage area. It is necessary to pay special attention to cracks and depressions in the foundation. They are coated especially carefully.
- Cladding works
After applying the adhesive surface, tiles are laid to finish the foundation. The resulting first horizontal row should be strengthened and supported with fittings.
The glue solution is applied with a special brush. The glue must be smoothed and then removed with a sponge. They can be used as an adhesive base for the underside of facing slabs.
The material is applied to the base of the building for 15-20 seconds. To improve the quality of work, it is recommended to apply pressure to the cladding. So, horizontal rows are laid out from bottom to top. After completing the installation of the second row, you should check the curvature of the cladding.
- Final work: subsequent grouting of the material, removal of excess. It is imperative to add frost-resistant materials to the grouting material. This will increase the durability and reliability of the finish. The future durability of the entire finishing of the building facade depends on the quality of the grouting.
Thermal panel installation technology
Laying panels has a number of features:
- prepare the base - clean, level, if necessary, prime with an antiseptic;
- set the starting rail at the bottom of the base;
- polyurethane foam is applied to the profile;
- the corner element is cut with a grinding machine, forming a 45° bevel;
- drill holes for dowels in the places marked on the front surface;
- install the panel in the design position, secure it to the base with special dowels;
- the mounting holes are sealed with mounting foam to prevent the formation of cold bridges and to impart rigidity to the structure; the entire cavity between the thermal panel and the wall does not need to be filled;
- after installing the element, the joints are foamed;
- sequentially install all base panels;
- treat the seams between the tiles with grouting compounds, the air temperature should be positive.
The surface of the base acquires a finished appearance and additional heat-insulating properties.
This is interesting: finishing the basement of a private house with corrugated sheets.
Material characteristics
Tiles are the most durable and durable material available today. It does not require significant financial costs and repair work. There are several types of materials. The most modern of them is the clinker slab.
This finishing of the foundation of a house with tiles involves clay specially processed by fire with various additives. The thickness is 10 – 18 cm, the length varies depending on the model and type of product. Thus, the cladding can be made in the form of mosaic or brickwork.
Finishing the basement is one of the most important issues when building any house.
In the basement space, various utility rooms are often equipped - a boiler room, a laundry room, or even a recreation area is generally arranged. In order for the basement of the house to effectively perform its tasks, the outer part of the basement must be protected from irritating environmental influences. After all, it is the basement of the house that is exposed to moisture, weathering and freezing, taking on all the negative stimuli
Finishing the basement of a house is an important process that requires special attention. The base must be protected from environmental influences. Finishing minimizes the negative impact on the basement of the house of the effects of precipitation in the form of high humidity and temperature changes.
- The basement of the house is subject to maximum contamination. And liquid mud contains many aggressive substances that cause erosion of concrete.
- The finished part of the base will protect the walls from mold and mildew.
- The basement of the house, if possible, needs to be insulated.
- The foundation of the building, creating a cold accumulator, “sucks” heat from the house, from which even an insulated floor cannot save. When the foundation is exposed to frost, the process of erosion begins, reducing its strength.
Basic properties
Speaking about the undoubted advantages of the material, it is worth mentioning its main characteristics:
- High frost resistance
- European quality
- Strength
- Durability
- Acceptable cost
- Many appearance options
- Possibility to choose the optimal size
- Fast construction times
- Minimum level of moisture absorption
The maximum height of the building cladding can be 1.5 - 2 meters.
Main types
Before starting construction work, it is necessary to decide on the type of tile. They come in the following types:
- Clinker
- Stone
- Polymer sand
- Smolyanaya
- In the form of artificial stone
- Polyvinyl chloride
- Mosaic plaster
Each of these types has its own advantages and disadvantages. It is also worth noting that depending on the type of building material chosen, the finishing work also depends.
Grouting joints
Each type of tile requires its own grout, compatible with it and the material for its cladding. The larger the mutula, the smaller the number of seams, which means that less grouting and work is required to implement it.
Don't forget to choose the grout color
The entire surface is treated with a construction roller, taking into account cracks and depressions - even small ones. After processing the seams, it is undesirable to expose them to water and direct sunlight.
The color of the grout and its properties are selected in advance, based on the color and properties of the mutula and the design, if used.
Surface Requirements
Before you start finishing the base, you must prepare the surface in accordance with the basic requirements:
- Be sure to have a dry base.
- Finishing is carried out only on the most flat surface possible. Additional leveling is recommended.
- Monitor the condition of the foundation. It must be durable and have no damage to the surface.
- The surface of the base must be cleaned of accumulated dirt, plaster, layers of paint, dust, etc.
- The procedure is carried out only after complete shrinkage of the base.
Pros and cons of using
Houses finished with clinker tiles on the base always look attractive and stylish.
There are many advantages of using clinker tiles for the plinth:
Abrasion resistance.- UV resistance.
- Clinker is not subject to the growth of bacteria and microorganisms.
- The base becomes strong and durable.
- The tiles are easy to clean.
- Easy installation that you can do yourself.
There are also disadvantages, but they are few: the material is considered fragile, as it is made from clay. Transportation must be careful. Clinker tiles have a fairly high cost, which scares off many buyers, but once you look at the beauty that a plinth finished with this material will give, all the disadvantages disappear.
A variety of options for finishing the basement of a private house are presented in this section.
You will find all the most important, interesting and useful information about finishing the basement in this section.
