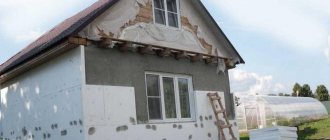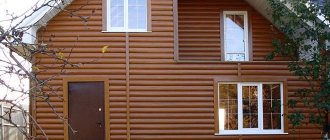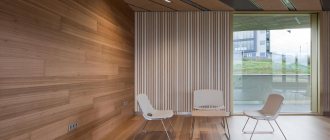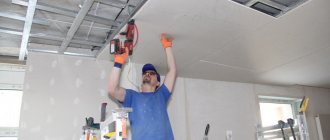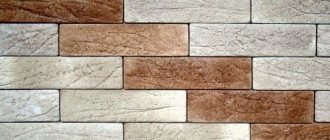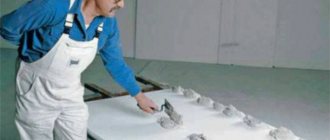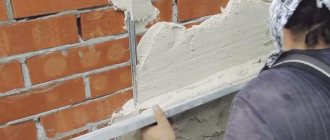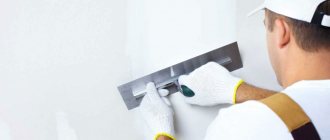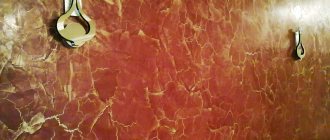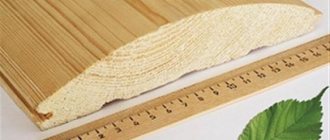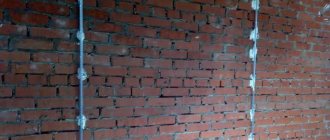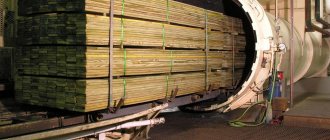Blockhouse installation
Let's talk about what the installation of a blockhouse is like.
If you follow the recommendations, there will be no problems when installing the blockhouse
Requirements for materials and base
To ensure that the service life of the new blockhouse cladding is as long as possible, you should follow some rules when performing the work:
- Blockhouse boards should only be laid on dry walls. In addition, the base is first cleaned of fungus and mold, and the old plaster is also removed.
- Before installing the panels, they are dried. If the humidity is too high, the entire future blockhouse cladding may warp when drying, that is, the finishing will have to be done anew.
- Cladding a house with a Block House - with your own hands or with the help of specialists - is done on the condition that only galvanized elements are used as fasteners. If you ignore this point, streaks of rust will ruin the entire upholstery.
This is what blockhouse boards look like, completely ready for use.
Preparation for installation
Before you start covering the outside of the house, you need to wait some time - so that your new, recently purchased panels adapt slightly to the climatic conditions of their future stay.
While the blockhouse is being “prepared,” certain repairs should also be carried out, which include the following:
- First, a vapor barrier material must be installed - affordable glassine or perforated film does an excellent job of this task. When finishing a blockhouse, the vapor barrier is overlapped, and aluminum tape is also used in the work.
- Before sheathing the façade of the house with Block House, you should make the sheathing. It should be performed only from materials that have been pre-treated with antiseptics. You can easily attach the timber to a wooden wall using self-tapping screws or simple nails.
When arranging the sheathing bars, they are guided by the following rule: in the future, a layer of thermal insulation should be freely placed between them. As practice shows, a gap of 0.6 m between the bars is quite sufficient.
You can safely sheathe brickwork with a block house
- As part of the next stage, thermal insulation material is laid. Excellent thermal insulation for a blockhouse - fiberglass. This material can be found on sale in the form of mineral wool or slabs. Mineral wool today is produced, including in the form of rolls.
- Next, a waterproofing layer is laid. Waterproof film is ideal for this material. It is simply attached to the sheathing bars - to make it easier, use a construction stapler.
- After all the above operations, one more sheathing should be done. That's all - now decorating the outside of a house with a blockhouse can be done without any difficulties with your own hands.
Blockhouse on walls - finishing technology
If during work you decide that the material should be tinted, then it is advised to paint the grooves and tenons of the board in advance - it is possible that in the future its size will change, that is, stripes that were not painted will be visible. Often, materials that are used for cladding stairs inside or outside the house (in gazebos, attics) are also tinted.
Blockhouse installation: instructions:
Laying boards begins from the bottom row.
Pleasant color, impressive characteristics, ease of installation - that’s why finishing a house with a blockhouse is in great demand
The block house is often secured using self-tapping screws
- In order for the blockhouse board to be securely fastened, it is best to fasten it with two screws at once. One should be close to the groove, the other should be near the tenon.
- The boards should be laid so that they are positioned with the tenon facing up. This is due to the fact that moisture easily accumulates in the grooves. In addition, a small gap is left vertically and horizontally between the boards - this is necessary for ventilation.
- The next stage of finishing a house with a block house is processing the gaps: here either putty is chosen, or wooden dowels are installed (attached with glue). The excess dowel is simply cut off and the edges are sanded.
- When the work is completed, the surface of the blockhouse is often treated with tinting compounds or special varnishes. This is done like this: first one layer of the compound is applied to the boards, then sanding is done, then the compound is applied again - this time in two layers.
Video: covering a house with a blockhouse - a short lesson to reinforce everything described above. Be sure to take a look, perhaps you will find answers to questions that we did not consider. In fact, everything is no more complicated than finishing a staircase with wood - anyone with even minimal construction experience can figure it out if they want.
For which houses is a wooden block house suitable?
A wooden block house can be used on all houses without exception. The paneling creates the effect of a hut or tower; rural design motifs are used. The finishing style corresponds to centuries-old traditions.
There are no contraindications to installing the material; there are only normal technological requirements. If external insulation is used, then, depending on its type, it may be necessary to create a ventilation gap (for vapor-permeable materials such as mineral wool) or its absence (for impermeable types such as polystyrene foam, polystyrene foam or EPS).
A wooden block house requires periodic maintenance - applying a layer of varnish or painting. This need is due to the inherent qualities of the material and has nothing to do with the construction of the house. Periodically applying a coat of paint has a positive effect - the appearance of the house is updated, the cladding is refreshed, becomes brighter and newer.
Under the timber
The timber block house has a more austere and collected look. A canvas made of such material looks like a wall made of high-quality planed timber, although structurally it can consist of any material.
NOTE! Any type of block house does not create excess load on the supporting structures, since it does not have a large specific weight. The additional load from the cladding is quite within the capabilities of all wall materials, especially since most projects take into account the presence of cladding and the load from its weight from the very beginning.
The walls look smoother, the presence of planes makes the canvas neater. The style of the house and the manner of decorating the facade are more urban and tend to use architectural decorations
A block house built under timber creates a more modern look for the house than when using panels made under logs. The walls look smoother, the presence of planes makes the canvas neater. The style of the house and the manner of decorating the facade are more urban and tend to use architectural decorations.
Metal
A metal block house is a type of metal siding with a panel profile designed to look like timber or logs (for example, golden oak). The similarity to traditional wood panels is purely external. The technical characteristics and performance qualities of the material are typical for galvanized steel siding.
The metal block house has high strength and is resistant to external loads. At the same time, it has low sound insulation, which is noticeable when it rains. Installation of the material is quite simple and does not require special preparation; the only condition is the creation of temperature gaps and loose fastening of the material to the support system, which allows movement during expansion from heating.
A significant difference between a metal block house is the absence of the need to maintain the canvas. The material is manufactured in different modifications and has a wide selection of colors. The kit includes all the necessary components created for the design of corners, openings, junctions and other elements of the facade.
Vinyl
A vinyl block house, like a metal one, has only a decorative resemblance to a wooden prototype and has its own qualities and characteristics. The material is very elastic, which allows it to respond painlessly to small mechanical loads. Absolutely not susceptible to corrosion, exposure to water, and frost-resistant. At subzero temperatures it becomes more brittle and can crack under mechanical stress.
When installing, you should follow the same rules as for metal siding - creating temperature gaps and loose fastening of parts to the subsystem. The peculiarity of the vinyl block house is the low weight of the panels, which makes it possible to use it on any home without exception.
The decorative qualities of the material are very high; there is a wide choice of color, degree of gloss or other qualities of the material. For complete design, a whole set of components is produced, allowing you to create a high-quality and complete cladding fabric.
Care tips and advice
Service life and appearance depend not only on the initial choice of building material and its correct installation, but also on subsequent care and careful treatment. Simple steps to care for the skin will protect it from external factors and deformation. After installing the panels, they are coated with a primer, then a wax-based varnish is applied.
During operation, you should periodically remove dust from the surface with a vacuum cleaner and carry out wet cleaning. It is recommended to renew the coating every five years. This procedure will not only increase the service life, but will also renew the appearance and shine of the panels.
Advantages of finishing buildings with a block house
The described finishing material has a number of other advantages that are worth discussing separately. For example, in addition to the interior, the block house also finishes the exterior of the bathhouse. As a result, the building can be built in the same style and create the impression that the stone structure is made of wood.
In addition, it is worth noting the following positive points:
- Environmentally friendly. The fact is that the block house is made exclusively from natural materials. As a result, when heated, they do not emit substances harmful to human health.
- Resistant to damage by insects or pathogens. So, unlike the wooden surface of rounded logs, this material is not worn down by wood-boring beetles due to its high resin content. Thanks to this, the block house is not affected by rot.
- Excellent waterproofing of walls and wonderful aroma. These advantages are also due to the fact that this finishing material contains natural resin from coniferous trees.
In addition, bathhouses finished in this way retain their beautiful appearance for a long time, since the block house does not crack or deform during use. Modern types of it have almost any color, which allows them to decorate any room. Thus, finishing the outside of a bathhouse with a block house can be made to look like cedar, oak, ash and other expensive types of wood.
The excellent technical characteristics of this modern type of finishing material are explained by its innovative production technology. The fact is that the wood used in this process is covered with a special shrink film at the end of the production cycle. It is this that gives the material the necessary shade and texture, protects it from moisture, as well as sudden temperature changes. As a result, buildings decorated in this way do not require cosmetic repairs for a long time.
Despite the relatively low cost, finishing in this way allows the building and the rooms inside it to look good for a long time. This is evidenced by photos of bathhouses decorated with a block house, periodically posted by bathhouse owners on specialized construction resources. There you can also find information that allows you to perform exactly the same finishing yourself.
Furniture and plumbing
Furniture today is given special importance. It is an accent of the interior of any room in a private home. It is these elements of interior design that indicate the desired style and hint at the well-being of the home owners. The priority is an emphasis on functionality. Any item in the interior composition of each room in a log house should be as useful as possible.
This is expressed in the presence of transformation systems and compactness. Manufacturers provide different models taking into account the design features of the premises. For example, for bay windows you can order special sofas that can occupy a rounded wall as tightly as possible.
Bedside tables have been designed for bedrooms and living rooms. They feature good functionality with minimal dimensions. Even for the bathroom, you can choose products taking into account the layout features. There are corner and straight bathtubs on sale, options for one and two users, and seating products with different bowl shapes. The streamlined shape allows for safe operation of the premises.
Wooden sinks for private houses are chosen to be lightweight. Stone countertops are undesirable here: they will create a large load on the foundation. Toilets can be equipped with a microlift or heated. The presence of a frame installation will contribute to the reliability of fastening the products. A metal heated towel rail will be a useful purchase. It doesn't weigh much, but it brings organization to the room.
Block house dimensions
The block house does not have any standardized geometric dimensions. The panels are different, the length can be three or six meters. The latter option is rare and costs more. The width of the siding also varies; it can be with or without tongue and groove. A wide material is used to decorate the facade of a building, and a narrow type is used for interior decoration. The thickness of a block house depends on its width, and this parameter is measured along the uppermost rounded part
When calculating the required quantity, you should pay attention to the material label; it usually indicates the working or total surface area. After purchase, it is advisable to store siding in a place protected from moisture or under a canopy.
Self-finishing technology
Specialists are hired to decorate the house, but to save money you can do it yourself. When covering a room with a block house yourself, you must follow the following rules:
- Before starting installation work, wooden boards must be left in the room for several days. This is done to reduce the moisture content of the material.
- The board must be fastened along the guides.
- When attaching panels, they should be installed so that the tenon is on top and the groove is on the bottom. This installation allows you to minimize the entry of dust or dirt into the grooves.
- When installing, you need to leave a small gap between the floor and ceiling, which will serve as natural ventilation.
- The panels should also have a small gap between them. If moisture enters or temperature changes, this arrangement will prevent deformation of the material.
- Galvanized materials should be used as fasteners to avoid rust stains.
Preparing the block house
Before installing a block house in any part of the house, you need to wait some time so that the new beams go through the process of adaptation to the climatic conditions in which they will be located. The tree's susceptibility to natural decomposition makes it a good breeding ground for many insects and various forms of microflora. An important stage of preparation is the impregnation of wooden elements with antiseptic agents, which can significantly increase the resistance of wood to biological damage. Treating wood with a fire retardant increases the material's resistance to fire and mold.
Assembling or installing the frame
The complete assembly of the frame can be divided into five stages. During installation, some of the listed steps can be skipped in cases where there is no need for additional insulation of the room. Let's look at the installation steps:
- A vapor barrier material is attached horizontally to the wall. To fix it, you can use nails, but it is more convenient to use a construction stapler.
- Sheathing bars are attached on top of the waterproofing. It is also recommended to install the first layer of sheathing in a horizontal position.
- Thermal insulation material is installed in the cells of the sheathing.
- After the insulation, the waterproofing layer is installed again.
- At the last stage, the second layer of sheathing is fixed, which is now in a vertical position.
When installing, be sure to fix it level, since the block house will be installed on it.
Installation
The panels are mounted from the bottom corner in a horizontal position, along a pre-assembled sheathing. To fix the board, gluers are used; they are attached with self-tapping screws to the frame. A sheathing panel, which is positioned with the groove down, is inserted into the fastener tabs. The next board is placed with a groove on the tenon of the bottom panel. This procedure is repeated until the entire wall is finished.
If you refuse to use gluers and use self-tapping screws as fasteners, installation begins with preparing the seats for them. The fastening step is approximately 40 cm, and the self-tapping screw is screwed into the tenon with an inclination of 45 degrees. To give an aesthetic appearance, the fastening material is masked.
Finishing the corners is the most difficult. At this stage, when carrying out work, special elements are used to design internal and external corners. However, they do not always allow you to completely hide all the cracks, so for masking they use planed timber, which is attached before the sheathing begins. This design allows you to fix the boards of the block house directly to the timber and gives the cladding an aesthetic appearance.
Decoration methods
To give the surface of a block house improved properties and the required color shade, special impregnations that contain pigments and oils are used. Acrylic, alkyd, oil – these are the bases used for painting materials. Glazing paints, absorbing into the wood, cover it with a uniform layer and do not create smudges. They enhance the natural beauty of the patterns. Painted timber stands out noticeably against the background of untreated boards.
In addition to glazing compounds and various impregnations, wood paints are used. They are made on a water basis. Organic and synthetic solvents are also used. Paints have their drawbacks that should be considered when using them inside the home. They hide the natural structure of the wood and emit an unpleasant odor. To paint timber, colored and clear varnishes and stains with a rich range of shades are also used.
Preparation and components
Before installation work begins, the block house should be prepared. For this purpose, a short period of time is allocated for acclimatization of the material. This usually takes several days. At this time, insulation and waterproofing are laid on the outside of the walls and a calculation of the material in the cube is made.
Also, the installation of panels involves the assembly of vertical sheathing from slats or bars. The distance between the frame elements should be 70 cm. To ensure the necessary waterproofing, a thin frame is additionally attached to the insulated sheathing with self-tapping screws.
To install the boards, you need to purchase certain components.
- Universal strips.
- Hanging profiles. Their fastening is carried out, as a rule, above window openings to protect the finish from moisture. If the facade consists of several levels, then profiles are used between transitions.
- Starting bar. It is necessary for installing the bottom row of boards.
- Finish profile. It is placed along the edges of the wall to secure the last panels.
- Connecting strips and corners.
- Special fastening elements (clamps and self-tapping screws).
Tools for installation should consist of a standard set, including a tape measure, level, screwdriver, hammer and drill.
Types of material
On the modern construction market you can find many types of block houses, which differ in some parameters and characteristics. The main classification involves identifying several types of material depending on its quality.
- "Extra". “Extra-class” panels have no significant defects, are of excellent quality and high cost.
- Category "A". Panels in this category are of good quality. A small presence of healthy knots, resin pockets and traces of pests (wormholes) no more than three millimeters wide is allowed.
- Category "B". The material may have more significant surface defects. However, flaws should not spoil the performance and decorative characteristics of the panels.
- Category "C". Products of this class are characterized by low cost and poor quality. The material has an unpresentable appearance and needs additional processing. Panels of this class can be used to decorate the walls of utility rooms.
The performance characteristics of a block house are influenced by the type of wood from which the material was made.
- Pine. On such a surface there are usually traces of knots, which create an interesting pattern. The material can be used for both interior and exterior decoration of houses.
- Siberian fir. This material stands out among other coniferous trees due to its lightest weight. Fir contains little resin, so this wood is susceptible to rotting and requires additional treatment with an antiseptic.
- Spruce. This material has a beautiful texture. Unlike pine, spruce has a lighter shade.
- Cedar. This wood has a pleasant aroma and has a good effect on the indoor microclimate.
- Larch. This material is highly durable. Larch contains a large amount of resin, which protects the material from rotting.
- Alder. This type of wood is considered one of the most durable and moisture-resistant. The performance characteristics of alder panels only improve over time.
- Linden. This coating is practically not exposed to high temperatures. Most often, a linden block house is used for cladding bathhouses.
- Birch. The wood has a homogeneous structure and can be easily processed with paints and varnishes. Using birch panels you can create an imitation of almost any expensive type of wood.
- Aspen. Such panels are not subject to rotting, they tolerate moisture well and are highly durable.
Wood panels can have different lengths, widths and thicknesses. Standard material thicknesses are 20, 30 and 36 millimeters. The width can vary from 90 to 190 millimeters. Intermediate widths of the produced material are usually 120, 140 and 160 millimeters. The length of the panels is usually two or six meters.
Varieties
A block house can be made of metal and wood. Let us examine in more detail what characteristics these types of finishing materials have.
Wooden
First, it’s worth considering what is good about cladding a house with wooden coverings:
- Such materials have a natural and expensive design. Buildings decorated in this way look cozy and welcoming.
- A wooden block house is an environmentally friendly material. It contains no dangerous chemical compounds. Even at high temperatures, such cladding will not emit harmful substances.
- A block house made of wood is a wear-resistant material. It is not easy to damage or break. He is not afraid of shocks and mechanical damage.
- High-quality panels are not susceptible to mold and mildew.
- The block house boasts excellent sound and waterproofing characteristics. In addition, such material will retain heat inside the house.
- Installation of wooden panels is simple and affordable. Even an inexperienced home craftsman can handle it.
The main disadvantage of a wooden block house is that it must be regularly treated with antiseptic agents. If such measures are neglected, such material may rot, lose its brightness of color and become a haven for wood parasites.
In addition, many consumers include its high cost as a number of disadvantages of a wooden block house.
For interior finishing, thinner lamellas with a thickness of 20-24 mm are used. Such coatings can only be used as decorative design elements. They are perfect for interior decoration because they are thin and do not take up excess space.
The block house is made from various types of wood and is divided into several classes.
- "Extra". Such finishing materials are of the highest quality. They have a pleasant smooth surface without the slightest defect. A block house like this is expensive because it undergoes complex processing.
- "A". Materials of this class may have small knots, minor mechanical damage, and darkened areas on their surface. In some places such a board may be uneven.
- "IN". A class block house may have cracks, knots and other noticeable defects.
- "WITH". Products of this class often have serious damage, noticeable cracks and knots.
Metal
Now it’s worth familiarizing yourself with the positive characteristics of a metal block house:
- this material is not subject to deformation even when exposed to low and high temperatures (from -50 to +80 degrees);
- metal block house is a durable material. It can last more than 50 years;
- such material is not afraid of sunlight and precipitation;
- metal block house is an environmentally friendly and safe material;
- it is not flammable;
- its installation is also considered quite simple;
- such finishing material does not need to be regularly maintained using expensive products;
- a metal block house can be laid on foundations consisting of any materials, but most often the floors of the house or the pediment are sheathed with this material;
- Such panels are inexpensive, especially when compared with natural wood coverings.
The only and main disadvantage of a metal block house is its impressive weight. That is why you can purchase such material only if the walls of the house are strong enough and reliable. There is a lightweight alternative to this material - an aluminum block house. However, it is less durable. It can be easily dented and damaged.
Room decoration ideas
Today there are many ideas for using a block house in the interior. This material is often used in combination with bright paint or decorative plaster and wallpaper. Cladding with natural stone and finishing with panels will allow you to make high-quality repairs that you won’t have to think about for many years.
Wooden panels placed on one of the walls in the bedroom look especially beautiful. Thus, the sleeping area acquires an interesting design, combining style and utility at the same time. Wood fills the room with a pleasant aroma and creates an excellent environment for relaxation. A corner covered with a block house looks unusual in the bedroom interior. In order not to disturb the unity of the image, it is recommended to decorate the ceiling with boards. An interesting decor option can be obtained by decorating one of the bedroom walls with a block house and the other with clapboard.
If you need to create a Provence style, then it is best to use natural wood panels for interior decoration in the apartment, giving preference to light shades. In this case, the installation location for them can be not only a wall, but also ceilings or furniture. Thanks to the play of colors and the use of boards of different textures in the rooms, it is possible to create an environment that will resemble a merchant or noble house.
The living room is considered the face of the owners, so its design should be appropriate. To fill this room with chic and beauty, it is enough to cover the walls and ceiling with expensive wood. It is advisable to choose panels that imitate the natural pattern of an array in the form of knots. At the same time, one wall looks good covered with wooden panels, while the others are decorated with decorative plaster. This idea allows you to avoid monotony in the interior and fill the space with natural motifs.
The design of the corridor or hallway also occupies a special place in the interior. For these rooms, you can combine a block house with lining for wall cladding. The result will be an interesting transition in lines and colors. If the corridor and hallway are small, then you need to choose light shades of panels. Both brown and gray colors are suitable for this. If the area of these premises is large, then it is recommended to decorate them in a country style and try to use the maximum number of colors in the cladding. A combination of wooden panels with metal, stone and glass is also allowed for cladding the walls of the corridor.
The block house has also found its place in kitchen decor. For this room, you can choose boards of different colors. Kitchens in Provence and Catri styles look especially elegant. The block house is installed on walls, ceilings, partitions are made from it and all surfaces are painted with warm colors. An original solution would be to treat the boards in an antiqued manner, after which they will become rough and cracked. If the kitchen is decorated in the “Russian hut” style, then its interior can be diluted with artistic painting.
In the interior of the bathroom, it is important to create a feeling of coziness and comfort, therefore, when covering the walls and ceiling, you need to choose the right color of the block house. Chocolate, white, gray, beige and tar-black shades of wood will look good in the bathroom
In this case, the decorative finish should be supplemented with carvings and patterns. In addition, cool or neutral shades can be used in the bathroom interior. It is best to install the block house in this room on one of the walls, and also decorate the washbasin area with paneling
It is worth paying attention to the fact that the color of the furniture, ceiling and flooring should be in harmony with the wooden panels
You can learn more about the block house for interior decoration from the following video.
Properties of block house panels
Block house can be of three types: wooden, metal and plastic. In interior decoration, valuable wood is most often used, usually pine, larch or spruce. It is better to use metal or plastic for exterior decoration.
Among the advantages of using this material, the following should be noted:
- installation is simple, not labor-intensive and does not take much time;
- the technologies used for fastenings provide the possibility of performing work on insulation and waterproofing of premises;
- the material is durable and practically does not require additional maintenance during operation;
- surfaces treated with a block house contribute to the creation of a high-quality ventilation system;
- siding goes well with other building materials;
- the panels do not have much weight, which means the load on the supporting structures is minimal.
Thanks to these advantages, the block house is in demand in the construction market.
Advantages and disadvantages
Like any other construction product, a block house has its positive and negative characteristics.
The widespread use of this product in interior decoration is explained by its advantages.
- Environmentally friendly. The panels are made exclusively from natural raw materials. For this purpose, high-quality wood is selected, which is pre-treated and dried. In addition, the block house, made of coniferous wood, creates a good microclimate in the rooms. As for boards made from deciduous trees, they have high hardness and moisture resistance.
- Strength. The material can withstand various environments. It is resistant to ultraviolet rays and does not lose its original appearance and quality over time.
- Aesthetics. The beautiful appearance of the boards allows them to be used for various decorations of rooms, further emphasizing the beauty of the interior. The material is produced in a variety of colors, so it will fit perfectly into any room design.
- Light weight and easy to install. Installation work is carried out quickly and does not require special tools, so it is quite possible to do it yourself, without the help of specialists. In addition, the light weight of the panels does not require additional strengthening of the surfaces and foundation of the house.
- Thermal insulation. Wood retains heat well.
As for the disadvantages of a block house, these include:
- Insufficient vapor permeability. The surface finished with this material does not “breathe”, so condensation can accumulate on it. Most often, this problem occurs in rooms where there is no constant temperature regime. To avoid this, it is enough to install a good ventilation system or lathing the walls with a spacing of 50 mm between the beams.
- Flammability. Since natural wood is usually used to produce a block house, you should worry about protecting it from fire and treating it with a fire-resistant solution.
Sheathing a block house with insulation: work order
Preparing the base
1. Before installing the block house on the base, it is necessary to carry out preparatory work to clean it of various foreign elements, plaster, or peeling paint - if it is wooden.
2. The next step is to carry out work on fixing the vapor barrier insulation to the finished base. It is recommended to overlap by at least 100 mm. If you do not install steam and waterproofing, the finishing material will rot from moisture. To securely fasten the vapor barrier, you can use nails with wide heads or construction staples. In some cases, counter rails can be used. They provide practical fastening. To increase the tightness of the structure, vapor barrier elements should be glued with double-sided adhesive tape or special metallized tape.
3. The wooden sheathing treated with an antiseptic must be laid on a layer of waterproofing. At the same time, we recommend installing it so that the cells coincide with the thickness and dimensions of the heat-insulating material.
4. The insulation will be laid on top of the sheathing. Next, it is necessary to lay wind and moisture protective insulation; for this purpose, ISOSPAN is used) overlapping the thermal insulation. It should be attached to the sheathing bars. A construction stapler is used for this purpose.
5. A special counter-lattice, made of timber, measuring 50x50mm, will help take care of the ventilation of the facade of the house.
Before starting work, you should make sure that the surface on which the blockhouse will be mounted is prepared - as smooth and clean as possible. You can check this using a rule with a level set on it.
If there is no need for thermal insulation, then wind and moisture protection is used to protect the base from moisture and wind. A sheathing should be installed on top of it, on which the block house should be mounted. It is mounted primarily horizontally. A vertical form of installation is also possible and in such cases the appearance of the house acquires a spectacular appearance and individuality.
Useful tips
As you can see, there are no particular technological difficulties in installing a block house
All work must be done slowly and carefully, according to the principle “measure 7 times - cut once”! Also take into account the following useful recommendations that are not included in the material already described:
- The moisture content of the material should not exceed KD 8-12%. Otherwise, there is a risk of cracks and deformation.
- If you do not want to use corner connectors, make a 30° cut on the ends of the planks to the wrong side. So, the fit of the boards will be tight.
- To avoid breaking the edge of the board, sand the end along the joint with sandpaper.
- Before purchasing, inspect the surface of the product. There are often falling knots and a green coating that spoils the appearance of the wood.
- It is advisable to apply varnish to the block house in damp areas. The stain emphasizes the structure of the wood product.
- To tighten the self-tapping screws, use special “cue balls”. They have a magnetized tip.
- Do not use nails when attaching planks.
- Varnish and stain must be made on a natural basis.
- Wash your roller and brush thoroughly after each application of varnish and stain.
