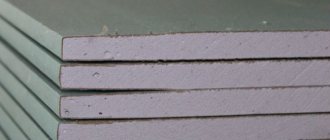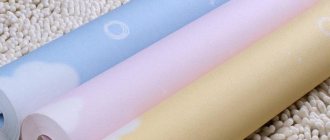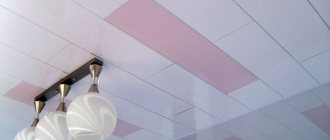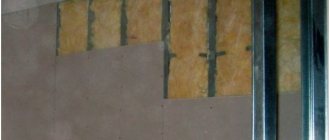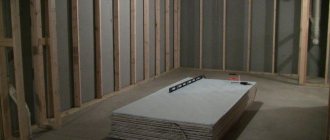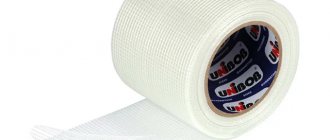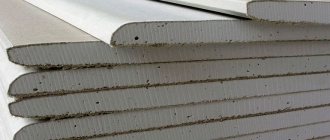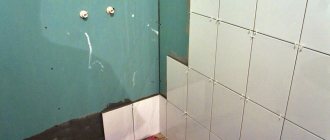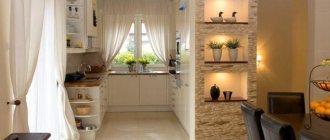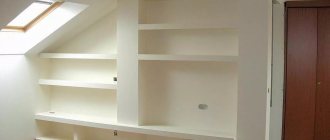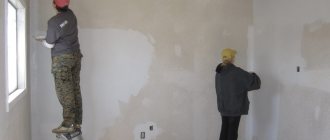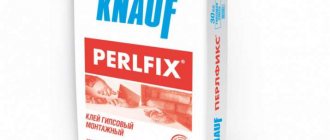Application of material
Drywall is considered a universal material. Used for the following works:
- creating partitions;
- construction of various structures;
- closing openings;
- insulation and leveling of surfaces;
- creating relief elements;
- surface finishing;
- repair and finishing of finished structures.
The size of the plasterboard sheet and its immediate purpose completely depends on the purpose. It can be moisture- and fire-resistant, ceiling, wall, arched.
How to glue drywall
You can answer this question if you try to understand the abundance of adhesives. If you are planning to glue drywall, you should not experiment with adhesive mixtures; it is better to immediately buy drywall glue. After all, each material has its own types of glue, which will be useless when gluing materials for which they are not intended. An important point when choosing an adhesive for plasterboard structures is the peculiarity of the surface to which you are going to glue this material. The first type of adhesive for plasterboard is a dry adhesive mixture , which is designed specifically for gluing this type of material.
This glue is simply diluted with water and can be used immediately. Exploring the endless shelves of hardware stores, you can find a huge variety of glues and adhesive mixtures. But what kind of glue should you use if there is a need to glue plasterboard structures? If you need to glue plasterboard together or glue it to a perfectly flat wall, then you can use the first type of glue. But if you are finishing a less-than-ideal wall, then it is better to use a gypsum adhesive mixture. Important!
Marking of parts for installation in special areas, for example, at the junction with the opening, should be done after the previous sheet has been glued. This method will help save you time on cladding and reduce the risk of all kinds of mistakes. In the review, we figured out how to glue drywall, how to prepare the surface and how to position the elements correctly so that the surface is as strong as possible.
This technology cannot be called widespread, but, nevertheless, sometimes such work is required. If you do everything according to the recommendations from this review, you can rest assured about the quality.
Panel dimensions
The standard dimensions of the panels are 2.5x1.2 meters (LxW), with an average thickness of 12.5 mm. Weight is about 29 kg, and the area is 3 m². There are other size options. For example, the length is more than 3 meters, and the thickness of the panels is 6.5-12.5 mm. The only indicator that does not change is the width - 1.2 m, although special panels can have a thickness of 0.6 m.
The dimensions of the panels are determined by their direct purpose Source izgipsokartona.com
Sheets are:
- Wall . Length 2/2.5/3 m, thickness the same - 12.5 mm, weight 22.3/27.9/33.5 kg. It has the optimal thickness to implement many ideas. Used for working with walls and creating various structures.
- Moisture resistant . 2/2.5/3 m long, thickness – 12.5 mm, weight 22.3/3.3/36.3 kg. Used when indoor humidity is high (up to 85%). They contain special silicone and modifiers. The top is treated against mold. Moisture resistance may increase when using other materials.
- Ceiling . Length 2/2.5 m, plasterboard thickness only 8/9.5 mm, weight 17.5/21.9 kg. A lightweight version of conventional panels. Designed to reduce overall structural weight. This allows you to save on the profile and make a larger frame pitch, reducing the cost of the entire system.
Ceiling plasterboard Source sdelaipotolok.com
- Arched . Length 2/3 m, standard thickness - 6.5 mm, weight 18 or 21.6 kg. It is used to create interior openings in the form of arches. The thinnest drywall, so it can bend to almost any radius.
- Fire resistant . Available in only one version: length 2.5 m, thickness 12.5-25 mm, weight 30.6 kg. Special impregnation and additives are used in gypsum. The sheet can withstand the influence of open fire for 20 minutes. For rooms with temperatures above normal and where there is an open fire.
The dimensions of the plasterboard sheets (length, height, and thickness) depend on the purpose of the panels. You should always follow the manufacturer's recommendations.
How and why to lay drywall in 2 layers?
- Installation of gypsum boards in two layers is used when constructing interior partitions of large area and/or height. In this case, the frequency of supporting profiles for drywall remains the same as when installed in one layer. What are the advantages of two-layer technology? First of all, this is a significant increase in structural strength. The wall acquires high resistance to bending and compression. Sound insulation is also significantly increased, primarily from vibration noise. This technology is used not only in commercial construction, but also in the finishing of residential premises. When renovating an apartment, a two-layer wall is most often installed in the kitchen (it is recommended to use moisture-resistant Knauf plasterboard 12.5mm/2m thick). Subsequently, you can safely install hanging cabinets on it without the need for additional fasteners.
The process of installing the second layer of drywall
Special purpose gypsum boards
In addition to the options common on the market, there are panels for special purposes:
- Gypsum fiber . Cellulose fibers are added to gypsum. Such panels are used to install various floor coverings; they can be used outside buildings, as well as in rooms with constant high moisture.
Gypsum fiber panels Source mr-build.ru
See also: Catalog of companies that specialize in finishing materials and glazing.
- Flexible panels . They are also called designer ones. The thickness of such panels is only 6 mm. They are used only to create wave-like structures, as well as to create arches with a very large degree.
- High strength sheets . These sheets are very durable compared to any other analogues. Increased strength is achieved by reinforcing the panels with fiberglass and multi-layer cardboard.
- Facade sheets . These panels are designed specifically for finishing facades. Their distinctive feature is that they easily tolerate any atmospheric changes, including sudden changes in temperature, long-term exposure to frost and sunlight.
- GKLVO. Such panels have all the characteristics of both fire-resistant and moisture-resistant sheets.
In addition, you can find panels on the market that can shield X-ray radiation. At the same time, they additionally provide increased protection from noise, thermal insulation, and conduct heat. There are laminated, acoustic and restoration panels.
Preparatory work
Before gluing drywall to drywall, it is necessary to carry out preparatory work.
You need to start by inspecting the previously mounted sheet, onto which you plan to glue the next one. The base sheet must be securely fastened and not loose. If there are problem areas on the base that are poorly secured, they need to be eliminated by additionally securing them using self-tapping screws or other fasteners.
The next stage is priming the joints of the base sheets. It is necessary so that in the future, when the serpyanka is glued and putty is applied, they are connected to the base as firmly as possible.
Next, the serpyanka is glued on. The middle of the tape should be located strictly in the center of the joint between the base sheets.
After installing the serpyanka, you can begin preparing the putty. To prepare the correct composition, you must do it strictly according to the instructions on the packaging of the material. The putty is mixed using a drill and a special whisk at low speed. This will prevent splashing and allow the solution to be mixed. If you mix the putty by hand, there will definitely be unmixed lumps of the mixture left in it, which will complicate the application process in the future.
Next, using two spatulas, a wide one and a narrow one, the putty is applied to the joint covered with sickle tape and leveled until the joint is completely filled with the mixture. After the putty has hardened, you can begin priming the base. The composition consumption is indicated on the packaging. After applying the primer, it should be allowed to dry for 24 hours.
Panel weight
The weight of the panel depends on the thickness, length and width. In this case, the thickness of the plasterboard for the wall (as well as other options) depends on the purpose of the panels. According to the standard, the weight of a fire-resistant panel sheet should be 1.6 kg per 0.8 mm; for moisture-resistant and ordinary sheets, this figure should be a maximum of 1 kg per 1 mm of panel.
The thickness of the panel determines its weight and purpose Source izgipsokartona.com
It is necessary to know the weight of the slab to calculate the load force of the installed structure. It is very important to know the maximum weight the panel you are using can support. This will avoid any defects or even collapse of the structure when operating conditions change. When working with material, it is necessary to correctly calculate the load on each square meter. This is especially true in cases where it is necessary to install blind panels or mount heavy elements. You can achieve a load of up to 150 kg/1m2.
Why do you need a second layer of drywall when covering walls or partitions?
When trying to determine how many layers of drywall you need on a wall, you should find out why the flashing is being done. To simply sheathe a wall, only one layer of material is required. This allows you to achieve the desired effect without extra costs.
Why is plasterboard in 2 layers attached to walls and partitions? Typically, a double wall made of plasterboard is constructed specifically during the construction of partitions that need to be made more durable. Therefore, they are sheathed in two layers, which gives the structure greater weight and stability.
Taking these points into account, it becomes clear why sometimes it is necessary to cover a wall with a double layer of drywall.
Calculation of the required number of panels
Knowing the dimensions of the panels is required in order to correctly determine the number of panels for carrying out certain planned repairs. The size of the sheet is determined after taking all measurements. For example, for rooms where the wall height is 2.7 m, three-meter panels are purchased. A 0.3 m strip is cut from them. It is incorrect to use 2.5 m panels with the addition of 0.2 m strips. This only increases the number of seams, profiles and, accordingly, costs.
Correct calculation of ceiling panels Source sdelaipotolok.com
Correctly sized panels ensure correct installation of the frame, strengthening the structure and reducing the time of repair work.
It is necessary to avoid in every possible way a large number of seams when working with this material. This means that when purchasing panels, it is necessary to correctly determine the required length, as well as correctly place them on the frame and the plane as a whole.
You can purchase sheets based on the area of the entire surface that will be processed. But in this case, you will need to take approximately 10-20% of spare panels. These are additional and unreasonable costs that can be avoided if you know the dimensions of the sheets and make the appropriate calculations.
Briefly about the main thing
The dimensions of the gypsum board sheet are a very important indicator when working with drywall.
It is very important to choose the right panels to get a high-quality and durable result.
Some panels are interchangeable, but they may not give the required result.
Always follow the recommendations of manufacturers and craftsmen.
Try to avoid a large number of seams, plan the placement of sheets correctly.
Ratings 0
