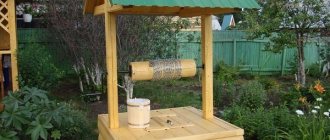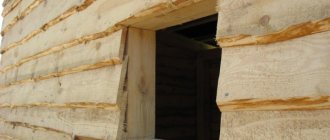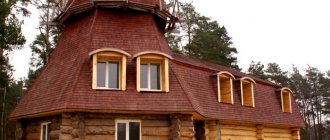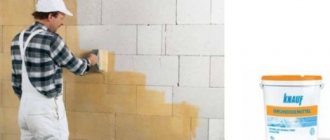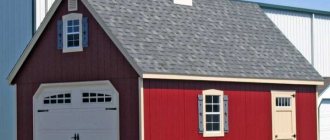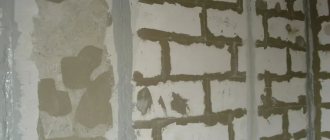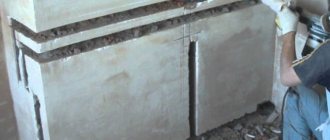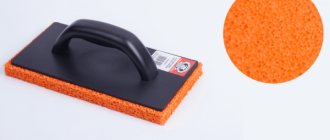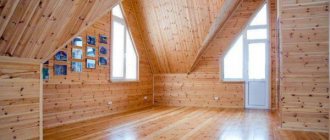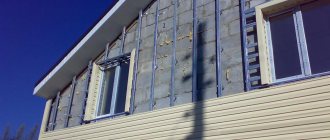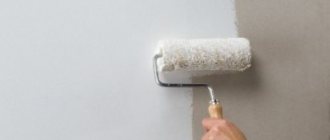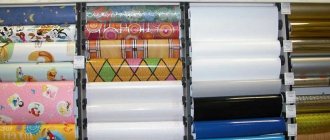The bathhouse is a national form of relaxation and a great way to maintain normal health. To be able to use your own bathhouse, you can easily and cheaply build a bathhouse from foam blocks. Compared to other materials, the construction of baths from foam blocks has a number of significant advantages.
Bathhouse made of foam blocks
Foam concrete is a modern material that successfully replaces traditional technologies.
Foam block baths have the main quality required of a bath, high thermal insulation. The construction of a bathhouse from foam blocks also ensures high fire resistance of the structure. Due to the light weight and standard dimensions of the material, which simplifies construction, a do-it-yourself foam block bathhouse is available to many.
Do-it-yourself bathhouse made of foam blocks
During operation, a bathhouse made of foam blocks is resistant to any temperature, is completely restored after freezing and does not warp from high temperatures.
A house or bathhouse made of foam blocks is second only to wooden buildings in terms of environmental friendliness and is far superior to brick and concrete structures. Unlike brick or ordinary concrete, a bathhouse made of foam blocks makes it easy to carry out interior finishing, since nails and other fastening methods are easily included in this material. If you take into account the reviews, a bathhouse made of foam blocks is one of the best solutions in terms of construction.
The fastest way of construction is a turnkey bathhouse made of foam blocks, in which there is no need to interfere with construction and solve many issues. Prices for baths made of foam blocks depend on many factors, primarily size, complexity of the project, conditions and construction time. You can build a bathhouse from foam blocks yourself, without resorting to the help of hired construction crews.
The process of building a bathhouse from foam blocks
You can build not only a one-story structure from foam concrete; the presence of a second floor will not make the structure too heavy. If openings of more than 2.5 meters are provided, then the structure is reinforced with lintels made of reinforced foam concrete. For such construction, a set of construction tools for processing blocks is required.
Since the shape and size of the blocks are standard, they require almost no additional work. Where a standard block does not fit, it can be easily reduced in any direction with a regular hacksaw. Masonry made of foam blocks is simpler than brick, due to the larger size and lighter weight of the blocks.
FINISHING foam blocks OUTSIDE
General principles of exterior cladding
What was said above about the aesthetic and technical purposes of interior decoration also applies to exterior decoration. When using a material such as foam blocks, there is a need for its hydro- and sometimes thermal insulation from the outside too.
There are practically no differences in installation: the same wooden frame, which is attached to the wall (again, let us remind you about specialized dowels for foam blocks and self-tapping screws) and serves as cells for filling them with heat insulator. A layer of waterproofing is applied on top and the last layer is decorative.
Today on sale you can find a material that successfully combines heat preservation and moisture protection - this is foil foam, the basis of which is foamed polypropylene, covered with aluminum foil and sprayed levsan. However, you can give preference to mineral wool and conventional wind protection.
The differences begin with the choice of decorative finishes. The future owner of a bathhouse has enough options - this includes siding, and the same lining, made either of wood or plastic, imitation timber and a block house.
Siding finishing
This material consists of panels made of plastic, ceramic or metal with convenient fastening. The length upon purchase is from 2 to 6 meters, and the width is from 10 to 30 centimeters. On one side there is a perforated edge, which is convenient for driving nails into.
This material has two profiles: “herringbone” and “ship plank”, which means one or two fractures in the relief. The textures are different, often imitating natural materials.
Vinyl siding
Made from PVC. The material is not flammable, but melts in a fire. Does not require painting, protects the house from precipitation, is not afraid of large temperature differences, and is inert to many chemical influences. Plastic does not rot and is not of interest to rodents. It has many shades, of which the brightest ones are the most expensive - due to expensive additives that prevent fading.
It can be mounted both horizontally and vertically; the latter mount is called “soffit” and is used for lining roofs.
Metal siding
Stronger than the previous one and does not melt from fire. Made from aluminum or galvanized steel. Due to its low weight it can be used not only in low-rise construction. The fastenings are hidden, it looks seamless, which is good for facades. Dark-colored panels get very hot on a sunny day.
Ceramic siding
Made from fiber cement. Not afraid of fire, cold, or dirt . Externally it can imitate wood, stone and brick. Duration of service - up to 30 years. It does not fade in the sun, as they claim (although, frankly speaking, it is only a matter of time).
In addition, there is also a special type of siding used for cladding plinths. It is distinguished by increased strength and other improved characteristics, since the base heats up in the sun in the summer and gets wet under the sticking snow in the winter.
Whichever of the listed types is chosen, installation is carried out in the same way. An option could be a frame made of metal rather than wood.
Siding Alternatives
- imitation timber is a type of lining made of wood, but larger in width. It looks natural, like a bathhouse built from real timber, if you use coniferous lining 15 cm wide and 1 cm thick.
- block house is another type of imitation timber, only cylindrical. The great advantage of this natural material is that it is dried during manufacturing and is supplied with a humidity level of up to 12%.
- plastic lining is a cheap material with many disadvantages, which today is being successfully replaced by siding.
Construction of a bathhouse from foam blocks
We build a bathhouse from foam blocks ourselves and choose the appropriate project and construction technology. The construction of a bathhouse from foam blocks is close in quality to wooden construction. They provide a high level of warmth, allow air to pass through for natural ventilation, and are easy to cut and drill with almost the same tools as wood.
The peculiarity of building a bathhouse from foam blocks is that the building necessarily needs external finishing, since foam concrete is not a decorative material. Due to the fact that foam concrete is a porous material, fixing finishing materials is not difficult. There are options when you build a bathhouse yourself from other materials, and foam concrete is used to make internal partitions as a reliable sound insulator.
Stage #2 - exterior finishing
Externally, expanded clay concrete blocks need protection from moisture and wind. The traditional protective layer is ordinary cement plaster.
The solution was mixed in a ratio of 1:4 (cement and sand). First, I plastered the bathhouse once and rubbed it with a trowel until smooth. After drying, the next day I applied another coat and wiped it off again. The total layer of plaster was approximately 1.5 cm.
Plastering bath walls with cement mortar
At first I thought that I would putty the outer layer of plaster, then I changed my mind and decided to immediately paint it with facade paint. I picked up an expensive acrylic-based paint in a light beige color. Before painting, I went over the plaster with a primer for exterior use, then applied 2 layers of paint. The gray color of the plaster was completely covered up.
2 layers of facade paint were applied to the plaster
How to properly build a bathhouse from foam blocks
Before starting construction, it’s worth seeing what a foam block bathhouse looks like, a video of which was made during construction. Having carefully familiarized yourself with the various stages of building a bathhouse made of foam blocks, photos of which help clarify the sequence of construction manipulations, you can begin construction.
The foundation for a bathhouse made of foam blocks does not have to be powerful, since foam blocks are a lightweight material. If the soil is not complex, mobile or unstable, use a strip foundation with a sand base underneath. A waterproofing material, most often roofing felt, must be laid on the foundation to protect the structure from moisture penetrating from the soil.
For the first row, foam blocks of the highest density are taken and connected with a cement mixture. All subsequent rows are secured with specialized adhesive mixtures, making sure to ensure compliance with the vertical and horizontal levels of the masonry.
When deciding how to insulate a foam block bathhouse, remember that foam concrete is an exceptionally warm material and additional insulation may be minimal.
Hidden electrical wiring in a wall made of foam concrete is done without the same effort as in brick or concrete, and does not require additional insulation, as in wood. Other requirements for construction, installation of doors, windows, floors and roofing work are similar to other building materials.
Wall tiling
Working with tiles will be more labor-intensive than installing panels on a frame. First, you need to prepare all foam concrete surfaces for finishing: clean, level if necessary. The tiles are wetted in advance to reduce glue consumption. The adhesive mixture is diluted in a special plastic container; it is better to mix it using a construction mixer. Work must begin from the floor. It is better to choose tiles with a rough surface. Tiles should not be installed on the bathhouse ceiling.
You need to start laying from the corner, apply glue to the back surface of the tile, and level it with a spatula. The laid tiles are leveled using a level. Plastic crosses are inserted into the gaps between the elements to maintain the same size. After the glue hardens, they will need to be removed.
Finally, the joints are grouted. It is better to use only high-quality moisture-resistant materials in the bath room.
Foam block bath projects
Typical design of a foam block bathhouse
Many design firms offer pictures of bathhouses made of foam blocks. When choosing ready-made designs for bathhouses made of foam blocks, it is necessary to take into account the needs of the family and the size of the area that will be allocated for the construction of the bathhouse. The specific purpose of the bathhouse limits the number of options for its construction. Among the exterior finishing options, brick facing or siding is mainly used.
If none of the proposed options is suitable, it is possible to order an individual design for a bathhouse made of foam blocks, but this will significantly increase the cost of the building. There are one-story, two-story, bathhouse projects made of foam blocks combined with other buildings. Often a terrace, veranda or large enclosed porch is provided.
Preparation for construction
Based on all the indicators and our purchasing power, we chose aerated concrete blocks for the bathhouse, which have a thermal conductivity coefficient even lower than linden, with dimensions of 600x200x300 mm.
Size and design selection
We decided to build a small, inexpensive bathhouse for one family of three or four people. The height of the bath is usually determined by your capabilities, but traditionally the height from floor to ceiling should be 220 or 230 centimeters. Let's take the dimensions of the bathhouse as 5.5x5 meters. Let's draw an approximate drawing. You can visualize it on your computer.
Three-dimensional drawing of a future bathhouse in 3DMax
Selecting a location
If the area is small, then you don’t have much choice. But if it is big, then there is a chance to use all its advantages. A simple and cheap foundation can be limited to good solid soil and deep groundwater. Their close occurrence can be recognized even visually: where the midge curls in a column on the site, it is damp. According to SNiPs, a bathhouse should not be located close to a well (a bathhouse is considered a source of pollution), a house (to avoid fire), a toilet and a compost pit (to avoid washing away their contents). The nearest tree from the bathhouse should be at least 15 meters.
Drawing of choosing a location for a bathhouse, taking into account all the buildings and trees on the site and the neighbor’s fence
Coordination of the design of the future bathhouse with administrative authorities
Without approval of the project before the start of construction, an already built bathhouse can be demolished due to any complaints from neighbors, and you will lose the labor and money invested. The project should include the following items:
- A plan (floor plan, even if you have one floor), created according to all drawing rules with specifications, sections and explication.
- Approximate estimate for materials.
- Planned type of foundation with drawing.
- Consent of the closest neighbors for construction.
An example of a bathhouse design sheet for approval
Calculation of the number of blocks for construction
It is difficult to accurately calculate the amount of material for a block bath with such rough guidance as we can give in one single article. We can only give an approximate picture. You can find calculators online to calculate the number of blocks. We'll use any. Doors and windows will be taken as the arithmetic average size. We will lay the walls in half a block with glue. Taking into account the accepted project, dimensions, weight and density of the blocks, we fill out the table.
Table for calculating the number of blocks and glue
We get the result.
Calculation result
Bathhouse made of foam blocks: photo
Photo of a bathhouse made of foam blocks
Having assessed what a bathhouse made of foam blocks looks like, photos of which are presented on the Internet, you can achieve a similar result on your site. We must not forget that a photo represents a more realistic appearance than a drawing or three-dimensional image using 3D graphics. But the latest versions of the image show the exterior design and interior layout in more detail than photographs that reflect only part of the structure.
People who decide to have a bathhouse in their suburban area often use foam blocks as a building material. Even an amateur can handle foam blocks. But, despite the ease of use, it is necessary to take into account many details: instead of a cement mixture, it is better to use a special glue, then you need to perform priming and insulation, without this the foam blocks may begin to collapse.
This follows from the physical properties of foam blocks - the thermal insulation of a cement mixture is different, but a special glue has a thermal insulation comparable to foam concrete. It absorbs water well, so walls made of foam blocks need insulation from moisture.
Along with moisture insulation, we also recommend adding thermal insulation. These works are all finishing. Next, we will learn more about the internal and external decoration of a bathhouse made of blocks, foam blocks and bricks.
First of all, in a foam block bathhouse, the interior decoration should improve the internal appearance, give it zest and originality, neatness and completeness.
There are also technical indicators of finishing, which should not only not spoil the properties of the main building material, but only improve them. The finish needs to be very vapor-tight to prevent heat loss. It should also absorb moisture to a minimum in order to prevent rapid deterioration of the finishing material.
Internal finishing in bathhouses made of foam concrete blocks is carried out before external finishing and preferably in the warm season. In this case, it is advisable to carry out first all wet processes not related to wall finishing, for example, screed, installation of a swimming pool, etc. the pores of the blocks are not yet covered with protective solutions and primers. In this case, moisture from wet finishing processes will come out through the pores of the material, and not remain inside it (Finishing a turnkey bathhouse).
Our company offers its services for interior finishing of foam block, brick, frame, wooden baths on a turnkey basis in the cities of the southwestern Moscow region - Naro-Fominsk, Troitsk, Podolsk, Vnukovo, Odintsovo, Krasnogorsk.
Content
1. Preparatory work for interior decoration 2. Insulation from the inside of a foam block bathhouse 3. Vapor barrier of foam block walls 4. Interior finishing of a foam block bathhouse
Preparatory work for interior decoration
In order for the interior decoration of walls made of foam blocks to serve you longer, and the time between further cosmetic repairs to increase, it is enough to adhere to a certain sequence when finishing the building.
Before you begin decorating the inside of the room, you need to complete all work related to planning and creating the interior . For example: make arched openings, make niches in the wall and, of course, carry out communications. The advantage of walls made of foam concrete is the ability to easily hide pipes or communications. It is necessary to carry out all the work on wiring the necessary communications. You should also consider the issue of connecting the electrical cable to all light points. Before finishing work begins, it is necessary to provide exits for toilets. equipment, this also includes fonts and swimming pools .
Before finishing the steam room, make a passage in the roof for the chimney (if you are planning a wood-burning stove) and provide a portal with wall cladding for the stove .
It is advisable to consider the issue of ventilation , especially in rooms with sealed plastic windows. The ventilation system will improve the microclimate and, at the same time, reduce the time required for drying the walls after finishing the room. Excessive humidity, condensation and fungus on the walls in rooms with installed additional ventilation are not a threat to you.
Immediately before starting finishing work, it is necessary to eliminate all defects on the surface of the walls . To do this, the protrusions are rubbed down, and walls with chips or dents are filled with masonry mortar. Then, you need to clean the walls from dust and dirt using a broom, brush or vacuum cleaner.
If you need to prepare the walls inside the bathhouse for plastering, painting or wallpapering , then you need to treat the walls with a primer in order to create a vapor barrier and putty them. First, apply the putty in a thin layer (no more than 20 mm). You can use a large metal spatula for this. When the surface of the wall begins to set, uneven areas and defective areas must be cut off with a spatula and rubbed. For grouting, you can use a sponge trowel pre-moistened in water. After the walls have completely dried, they are smoothed using a trowel. Once the plaster has hardened, you can begin wallpapering the walls. If you are preparing a surface for painting, you will need to smooth the surface again to create a perfectly smooth surface.
However, we can say with confidence that the most common material for interior decoration of a bathhouse is wood. The tree “breathes”, and when exposed to high temperatures, essential oils are released from it, which help relieve stress and stress, as well as improve the health of the whole body. When finishing a bathhouse with wood, it is envisaged to use materials such as imitation timber, wooden lining, block house, and so on . A common material for finishing a bathhouse is coniferous wood, which is not only durable, but also creates a special, coniferous aroma in the bathhouse. In the steam room, it is best to use species such as aspen or linden, which have increased thermal insulation properties. Wood must be treated with waterproofing compounds.
In general, when decorating a bathhouse from foam blocks, you can show your imagination and creativity, creating a cozy and warming atmosphere in it. Although, of course, the majority rightly prefers to create the decoration of a traditional Russian bathhouse.
Insulation from the inside of a foam block bath
Despite the fact that foam blocks themselves retain heat perfectly, additional measures, albeit minimal, will still have to be taken. Experts recommend insulating the inside of a bathhouse exclusively with natural materials, because they are absolutely environmentally safe.
As for specific examples, first of all it is worth remembering mineral wool , which is not only a very good insulation material, but also has a high level of resistance to elevated temperature conditions. The maximum value is 1 thousand degrees. Mineral wool is not afraid of fungus and is practically resistant to rotting processes.
The second most popular insulation inside a bathhouse is jute felt , which is of natural origin. This material retains heat perfectly and is practically not affected by fungus or rot. Baths insulated with jute felt do an excellent job of removing excess moisture, which helps prevent the appearance of mold in the room.
Finishing a foam block bath can also be done with expanded clay , if we are talking about a ceiling or floor. Small balls of baked clay retain heat very well.
Vapor barrier for foam block walls
High-quality insulation of a bathhouse made of foam blocks is impossible without effective vapor barrier of the walls . The best material for this would be foil . It is laid on top of the insulation in vertical overlapping strips, without tension. Since foil is a rather thin material, it can be laid in two layers. The seams between the strips are sealed with reflective tape . The vapor barrier is installed in such a way that there is a small gap between it and the subsequent finishing of the bathhouse.
Interior decoration of a foam block bath
The best option for interior decoration of a bathhouse is the use of wood . Wood fully meets all the requirements for bathhouses.
Moreover, wood easily releases absorbed moisture and is an environmentally friendly and non-toxic material. The tree has unique properties and, in addition, has a unique aroma. The interior decoration of a bathhouse made of foam blocks can be made using lining, block house (imitation timber) or ceramic tiles (floors and washing compartment).
To mount the lining on the blocks, you need to use the following materials and tools: • electric jigsaw; • screwdriver; • building level; • self-tapping screws and dowel-nails; • silicone sealant.
When using wood, coniferous species should not be used. Due to high temperatures, such material will release resin and oily substances. This will lead to a strong odor and have a negative impact on your health. Moreover, such wood will quickly deteriorate.
To install the boards, you need to prepare a vertical sheathing of wooden beams . Their cross-section should be 50x50 mm. Fastening to the wall must be done using dowel nails . The step between the beams should be 60 cm. At the same time, along with fastening the beams, the walls can be insulated . This will save time and effort. The insulation must be inserted into the resulting cells between the vertical and horizontal guides. It is better not to use mineral wool as insulation, as it will absorb condensation. Any other types of solid materials are suitable for this. The lining is fastened to the prepared frame using self-tapping screws . Installation work must begin from the entrance doors. The required length of the board will be prepared using an electric jigsaw . It is necessary to take into account that the installation of the carriage board should be carried out after preparing the surface of the floor and ceiling . If done the other way around, it will not allow replacing damaged boards.
The main thing is that you need to correctly decide on the finishing material, the choice of which should be determined by the type of bath room.
- The rest room, locker room and other rooms in the bathhouse can be decorated with different materials, but the most preferable is wood, which creates a feeling of comfort and warmth. If there is such a need, you can place sun loungers, heated seats, a massage table, a billiard table, etc. in the bathhouse.
- Painting the walls over plaster in a bathhouse made of foam blocks is carried out with polymer paints.
- The floor in the bathhouse is usually laid with edged or tongue-and-groove boards. It should have a slope towards the drain, which should be equipped with a siphon that protects against the spread of cold and odors from the sewer system. The outflow of water must be fast.
- The floor can be made of clay, earthen, concrete, or covered with ceramic tiles.
- Note that experts advise placing perlite under the floor, in other words, expanded sand, which has excellent thermal insulation characteristics.
- The finishing of the steam room should be carried out only with hardwood materials, for example, linden, aspen, abash, and Canadian cedar. These types of wood are moisture resistant, durable, not afraid of high temperatures, do not release resin when heated, and are characterized by excellent aesthetic qualities. Whatever material you choose, it should not have knots or cracks.
Interior decoration of walls made of foam concrete blocks can be made using various materials, and not just lining (wood). It depends on the wishes and financial capabilities of the bathhouse owner himself. Let's consider non-standard solutions for the interior finishing of a foam block bath; finishing is also possible:
1. plasterboard structures on guides, followed by painting or wallpapering; 2. plasterboard sheets on adhesive beacons followed by puttying of gypsum board sheets; 3. panels made of chipboard or MDF; 4. plastering followed by painting; 5. plaster followed by wallpapering; 6. decorative plaster; 7. ceramic tiles or ceramic mosaics.
Master class on finishing a wall from aerated concrete
Differences in interior decoration
Cinder block baths and their interior decoration are characterized by high temperatures and high humidity, so a vapor barrier must be provided and installed on site. It is very often performed with the following materials:
- Foil (has 100% vapor permeability); Tiles and ceramics; Roll materials.
The first step is to cover the walls with paper without any impregnation.
Next comes a layer of thermal insulation (mineral insulation can be used as it). The next layer is the vapor barrier itself, which is paper with a layer of foil, which does not allow moisture to penetrate into our insulation. Sheets of foil are connected to each other with special tape.
Because of all of the above, condensation will not form in our bathhouse, causing the foam blocks to deteriorate and lose their properties.
External insulation also helps get rid of condensation.
This occurs due to the fact that the temperature inside and outside the bath is equalized.
Next, we move on to the next stage, which is responsible for the aesthetics and attractiveness of the interior decoration of the aerated concrete bathhouse as a whole.
It is advisable to finish a bathhouse made of logs using wooden materials that are environmentally friendly and do not emit substances hazardous to human health when heated.
In this regard, the interior decoration of a bathhouse made of foam block and wood is not much different.
The most popular and economical finishing materials are cedar, larch and linden. The formation of condensation and loss of properties of a bathhouse made of logs, unlike a bathhouse made of foam blocks, is minimized.
Types of blocks, their qualities and characteristics
Aerated concrete is concrete with a cellular structure. It is made from cement with the addition of quartz sand and foaming agents. The finished mixture is distributed into molds and water is added. During the reaction, the mass foams, filling the mold.
To make the material stronger, the finished blocks are treated with steam in autoclaves. As a result of exposure to high pressure, quartz sand changes its structure, becoming stronger. In other words, foam block is a lightweight artificial stone with great strength.
Which blocks are better for building a bathhouse when constructing load-bearing walls and partitions? Of course, this is autoclaved aerated concrete (read: “How to build a bathhouse from aerated concrete with your own hands - step-by-step instructions”). For insulation, you can also use non-autoclave, since it is cheaper, but its strength is not as high.
Aerated concrete blocks are found in different densities:
- 0.3-0.5 t/m3 – used for thermal insulation;
- 0.5-1.2 t/m3 – suitable for building walls.
For the construction of small buildings, aerated concrete grade D500 with a density of 0.5 t/m3 is suitable. It can also be used for box lining and partitions, and the price is not as high as high-density brands. When building a bathhouse from a foam block or aerated block, in order to save them, they are laid on edge, and the wall will be about 200 mm thick (for more details: “Which project of a foam block bathhouse to choose - from planning to construction”). This will be enough, because the block retains heat well, and the walls themselves will still be insulated.
Aerated concrete is notable for the fact that it has a small mass, it is easy to process (a hacksaw is suitable for cutting, and you can make a hole with a simple drill), it is not flammable, and over time it only becomes stronger. Among the disadvantages, we can note the high hygroscopicity (applies to low-quality material) and considerable cost.
A type of aerated concrete – gas silicate – is distinguished by its binder additive. For aerated concrete it is cement - up to 60%, and for aerated silicate it is lime - 24% and 62% quartz sand. In addition, gas silicate is produced only in autoclaves. Materials vary in color and degree of hygroscopicity.
Gas silicate is white in color, it is capable of strongly absorbing moisture, which makes it susceptible to destruction. Aerated concrete, on the contrary, allows moisture to pass through, maintaining a normal level of humidity in the room. That is, when choosing between these two materials, aerated concrete will definitely be the best choice.
Foam concrete is one of the types of cellular concrete. For its production, a composition of cement, sand and water is used, to which foam is added from a foam generator. The manufacturing technology of foam blocks is quite simple, making the production process possible privately.
This, in turn, creates a number of dangers for the end consumer, since there is a high chance of buying poor quality material at an inappropriate price. Over time, such material will certainly begin to deteriorate and collapse.
The positive side of foam concrete can be considered its lower cost compared to aerated concrete and higher levels of hygrostability.
Sawdust can serve as a filler in the production of building blocks, and such material is called sawdust concrete. It is easy to cut and drill, and its thermal conductivity is twice that of brick. In addition, sawdust concrete is an environmentally friendly and non-flammable material, and it has a small mass.
Among the disadvantages is that the material is afraid of moisture, but this is partially eliminated by pre-treating the sawdust with moisture-repellent mixtures or by moisture-proofing the walls.
Expanded clay concrete is another type of building blocks, which, by and large, replaced the cinder block. In this case, expanded clay (burnt and foamed clay) acts as a filler. Expanded clay concrete is absolutely harmless, maximally hygroscopic and has high thermal insulation properties.
Blocks made of such material have a relatively small mass. A bathhouse made from it turns out to be more practical than one made from foam concrete or aerated concrete, since expanded clay concrete requires less thermal insulation materials and it is easier to install fasteners. It is also practiced to insulate a bathhouse from expanded clay concrete blocks from the inside, which is very effective.
The process of finishing interior walls with clapboard
Many people perform cladding using wooden lining. The advantages of wood are obvious to everyone - it is durable and beautiful, but when using it, all the nuances must be taken into account.
For example, lining made from coniferous trees cannot be used where temperatures are always high, that is, in steam rooms, since when it is heated, sticky resins are released. They are dangerous to the human respiratory system. Quite often mold forms in bathhouses.
Antiseptics of various types help to cope with this, so it is better not to decorate the washing room with clapboard. Cheap pine paneling is used in dressing rooms.
Deciduous trees are needed in the steam room. The most reliable and durable oak lining. However, currently aspen lining is most often used.
By all accounts, aspen is the best type of finish. The advantages are aroma, environmental friendliness, and health benefits, because when heated, some wood species release phytoncides into the environment.
Move the lining into the bathhouse itself - it should absorb excess moisture.
Before installing the finishing, complete the wiring of all communications.
Next, you need to make a wooden sheathing (for this it is better to use special screws intended only for working with foam blocks) and then everything is covered with a special solution that prevents the formation of mold.
Next, the insulation is installed. The vapor barrier material is attached with a stapler to the sheathing previously prepared for this.
Next, the lining is secured either with nails or secret clamps. Claypers are used at the finishing and decorating stage.
Options for washing and steam rooms: materials
Let's briefly look at the materials suitable for finishing bath sinks and steam rooms.
Wood
In the photo: finishing the steam room of a bathhouse with wood (lining)
To decorate the steam room, it is strongly recommended to use hardwood, such as linden, aspen, and alder. These rocks are suitable for walls and ceilings, finishing doors and windows.
For the floor, you can use more resistant species, for example, larch. Conifers should not be used because of the resin they contain, which flows out when the temperature rises. But on the floor the temperature is usually low, so there are no restrictions.
However, it is worth saying that linden and aspen have low resistance to rotting and biocontamination (for example, by fungi). Therefore, we still recommend additionally protecting surfaces made of this wood with impregnations and varnishes.
There is no point in using wood in a sink, unless it is a design decision. In this case, it is worth recommending conifers - they are more resistant to water.
Stone
An option for decorating a steam room in a bathhouse is stone tiles. Of course, we are talking only about partial finishing, for example, near the stove (more on that below).
What types of stone are best suited for finishing walls in a steam room? You will be surprised, but there are practically no restrictions here - the main thing is that it is not rock salt, for example. But pink Himalayan salt is often used as interior decoration. Of course, it will not dissolve as quickly as table salt in a pot of soup, but its composition is the same as salt in a salt shaker.
The wall behind the stove, of course, heats up, but the stones are quite capable of withstanding such temperatures without harming themselves. But the situation will change if you decide to cover the stove with the same stone. The temperatures there are somewhat different. And it’s worth focusing at least on those stones in the lining of which ready-made stoves are sold, for example, soapstone.
As an option, you can decorate part of the steam room not with smooth tiles, but with cut pebbles or cobblestones, which are mounted on the mortar with the convex side up. It turns out to be quite a nice decor. As you can see, even street cobblestones can come in handy.
In the photo: interior decoration of the steam room with stones around the stove
You can use stone in a sink, but this is rarely done, because it is easier and cheaper to cover the walls and floor with ready-made ceramic tiles.
Tile
The tiles in the steam room are used either on the floor or on the wall behind the stove. As for the floor, rough tiles, for example, Metlakh, behave best here. In general, it can be recommended for wet rooms. But it is better not to consider all varieties of smooth glazed tiles as a covering for the floor of a steam room.
In a washing room, it is also better to use rough tiles on the floor, and for the walls... here, in general, you can see more clearly how sober visitors will wash in your washing room. If not particularly so, then give up smooth tiles there too, eliminating unnecessary opportunities for injury.
In the photo: finishing the shower room of the bathhouse with tiles
Sealant
Special mention should be made of such finishing material as sealant for steam rooms in bathhouses.
Sealants in a steam room can be used only in two cases: if it is a bathhouse made of logs and needs to seal the joints between the logs, as well as sealing cracks in the logs themselves, and the second option is to seal the joints, for example, foam glass, if it is used as a heat insulator .
In the first case, we can recommend special sealants for wood that have a certain elasticity, because wood tends to constantly change volume under the influence of moisture. In addition, it is worth asking the sellers which wood sealants can withstand steam room temperatures well (name the numbers at which you are used to steaming).
We came across a report from one bathhouse owner in which he praised the Perma-Chink wood sealant he used for seams and Check Mate for sealing cracks. However, we cannot say with certainty that this was not promotional material.
As for the sealant for the heat insulator, then you need to take silicone without impurities, for example Ottoseal S 73.
Installation of beacons
After all of the above, you should measure the parameters of the walls and begin manufacturing a wooden frame or beacons according to the measurements taken. The guide beacons must be fixed at a distance of about 0.6 - 0.9 meters from each other, vertically. This is usually done with self-tapping screws.
Beacons must be level. To do this, cut plywood and timber are installed underneath them.
Check whether the guides in the sashes are installed correctly using twine or rope. First, a rope is pulled above the floor level, then the same is done in the middle of the wall and under the ceiling. The lace should not be deflected by the beacons in the other direction and no gaps should form between the sheathing and the lace.
Stage #1 - laying blocks: walls and partitions
To prevent the lower crowns of the blocks from getting wet, it is necessary to isolate them from the foundation. To do this, roofing material was laid on the strip foundation - 2 layers.
I laid the walls in the floor of the block (the thickness is 300 mm), in a dressing. The masonry was carried out using cement mortar (cement and sand in a ratio of 1:3), water was added in order to obtain a dense but fairly plastic consistency. The layer of mortar that I applied to the blocks being laid was about 2 cm. I built the partitions from the same blocks (although using technology it was possible to use thinner material).
The first row of expanded clay concrete blocks is laid on waterproofing (roofing felt)
To form door and window openings, a run of corners was made along the top. The next crown of expanded clay concrete blocks rested on them.
Purlin from the corners above the doorway
At this stage, all the walls were built up to the ceiling; the bathhouse was divided by partitions into a steam room, a washing room, and a relaxation room.
The laying of expanded clay concrete blocks is made into the floor of the block
About insulation and vapor barrier
The most important and basic thing for a steam room is that it must retain heat very well.
At any time of the year, there must be the required temperature inside the steam room. If the vapor barrier is not completed, the steam leaves the room through the walls, after which condensation forms between the walls and the finish. As a result, the wood begins to rot and mold forms on it.
A professionally completed installation of insulation and vapor barrier will keep the bathhouse structure in its original form and protect it from destruction.
Also, in a comfortable bathhouse with the thickest walls possible, it is necessary to provide ventilation.
When the human body lacks air, a feeling of dizziness, nausea and weakness appears, this is especially dangerous for people with the initial stage of diseases of the cardiovascular system.
Ventilation is intended for the following purposes.
- Redistribution of air masses in the steam room; Formation of fresh air and its influx. This is especially necessary when using an electric heater as a heating element, since it burns oxygen.
Stage #3 - finishing the steam room and washing room
The “pie” of insulation in the steam room and washing room was chosen as follows: basalt wool, Izospan FB vapor barrier, 2 cm ventilation gap, lining.
To begin with, 50x40 mm bars were sewn vertically onto the walls in increments of 50 cm. For fastening to the walls, ordinary dowels were used. Expanded clay blocks, in my opinion, hold firmly any type of fastening. The width of the bars must match the width of the insulation. In my case it is 50 mm.
After fixing all the bars, basalt wool S=50mm was tightly placed in the spaces between them.
Basalt wool is laid between the lathing slats
Izospan FB, a vapor barrier membrane on kraft paper, trimmed with foil, was sewn onto the top of the bars using a stapler. This vapor barrier is not cheap, but it increases the insulating properties of the entire “pie” of the inner lining, thanks to the foil coating. The main thing when installing a vapor barrier is to strive for complete tightness of the layer. To do this, it is necessary to secure the Izospan FB sheets with an overlap, and carefully glue the seams with aluminum tape. Scotch tape is also placed over the staples from the stapler.
Izospan FB vapor barrier membrane sheets are mounted on sheathing slats
It is advisable to create a ventilation gap between the vapor barrier and the lining. Some bath attendants ignore it, but it’s still better to be safe. A sufficient thickness of the gap is 2 cm. To do this, I placed a counter-lattice made of slats 2 cm thick on top of the vapor barrier (along the existing bars).
Aspen lining is sewn along the slats, painted with a special impregnation for wooden bath surfaces - Supi Saunasuoja (Tikkurila). This acrylate-based impregnation protects wood from fungus, mold and blue stains. After painting, the lining acquires a light matte shine.
Steam room walls lined with aspen clapboard
Sheathing material
This process can be done with your own hands without the involvement of specialists.
In order to calculate the required amount of lining, you need:
Let's calculate a bathhouse measuring 4x4 meters, with a ceiling height of 3 meters. We will trim and sheathe all the walls and ceiling; Let's assume that the bathhouse has two compartments - a 3x4 meter steam room and a 1x4 meter dressing room; Next, you need to calculate the area of the steam room lining.
Calculation of ceiling area: 3x4=12 m2. Calculation of wall area No. 1: 4x4 = 16 m2. Calculation of the area of a short wall: 3x3 = 9 m2; We calculate the total area of all compartments: 12 (ceiling) +16 (wall No. 1) +9 (wall No. 2) +3 (wall No. 3) +3 (wall No. 4) = 42 m2;Next, we carry out calculations for the dressing room.
Ceiling area: 1x4=4 m2. Area of two walls No. 1: 4x3=12 m2. 12x2=24 m2.
Wall area No. 2: 1x3 = 3 m2. 3x2=6 m2. Total area: 4 + 24 + 6 = 34 m2; The total finishing area is 42 + 34 = 76 square meters; Then we count the window and door openings, their area, then add about 15-20 percent for trimming the material.
Plastic panels for finishing baths
Additional elements for mounting plastic panels.
The advantages of using this material are:
- plastic finishing materials are presented in a wide variety of types and colors;
- plastic is a moisture-resistant material and is quite durable;
- finishing is easy to do with your own hands;
- prices for plastic finishing materials are quite affordable.
To install plastic panels on foam block walls, you will need to install lathing. To do this you will need the following materials:
- bars and boards;
- building level;
- wood screws;
- electric jigsaw;
- construction stapler;
- sealant;
- plastic finishing material.
You need to make a sheathing from bars and boards on the surface of the walls. Some owners prefer to make it separately and then attach it to the surface, but it is better not to do this. The process turns out to be more labor-intensive and will take more time.
Scheme for installing plastic panels on the ceiling.
The sheathing structure is made up of guides, load-bearing and auxiliary ones. To fasten the elements of the wooden frame together, self-tapping screws are used, which are screwed in with a screwdriver. To attach load-bearing elements to the surface, you will need dowels. They will provide the entire structure with good strength.
The lathing must be installed on the entire surface that is intended for finishing. Plastic elements are attached to it using a construction stapler. The plastic panels are connected to each other using special locks, which are provided at the ends of the elements.
Features of aerated concrete
Aerated concrete is a lightweight and porous material.
The porosity of the structure is created by adding gas to the concrete. Gas bubbles in concrete slabs allow for better heat retention, which is quite suitable for using this material in the construction of baths. In addition, it is quite light in weight and easy to process. And this is a significant advantage for those who prefer to do it on their own when erecting buildings on their country plot. By choosing aerated concrete blocks as the material for the bathhouse, you can cope with its construction yourself or with one assistant. In most cases, it is not necessary to involve a team of professional construction workers and rent expensive equipment.
Aerated concrete block
Manufacturers of aerated concrete blocks also assure customers of the durability of their products. But it’s too early to judge this, because aerated concrete is a relatively new material. It began to be produced only no more than 30 years ago. And whether to choose it or not to build a bathhouse, everyone decides independently, based on their preferences and capabilities. But it is better to first evaluate all its advantages and disadvantages, and then make the final choice.
Attention! This material does not tolerate moisture very well. This fact should be taken into account when constructing the structure and carrying out finishing work.
