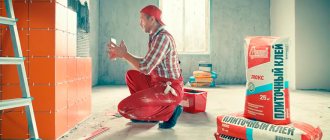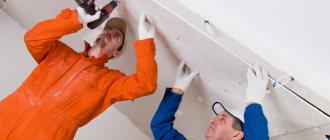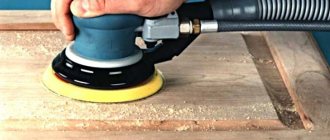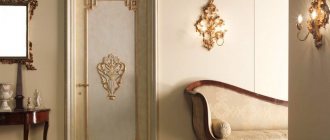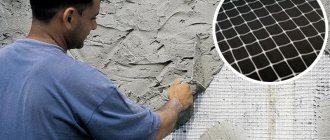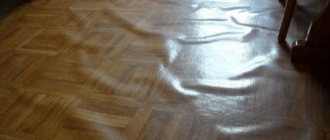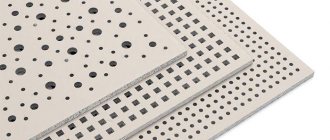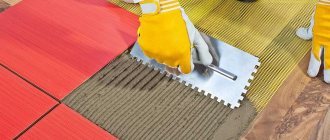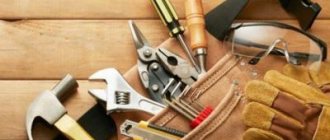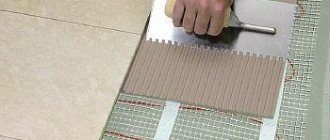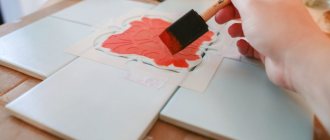It is difficult to come up with a material that could replace porcelain stoneware for the facade.
Porcelain stoneware tiles have begun to be used everywhere: from cladding the facades of private houses to cladding elite shopping and entertainment complexes.
It looks aesthetically pleasing, expensive and modern.
But the range of prices for different types of façade porcelain tiles will surprise you. Porcelain tiles have changed, and now few people use the standard dimensions of 600*600mm.
Now its new brother has entered the market - thin large-format porcelain tiles . Or they use a regular one, but with dimensions of 1200*600mm or meter by meter.
Porcelain tiles for facades can be mounted without visible products on the facade - this makes it an elite material and puts it on a par with natural granite.
The ventilation façade system made of thin porcelain stoneware gave a new round of fame and popularity in the country’s façade market to a material already familiar to us.
Installation of a ventilated facade
A suspended ventilated facade is a system of metal structure elements, cladding material and insulation, fixed to the facade of a building in order to retain heat in the building and give it an aesthetic appearance.
Components for ventilated facades made of porcelain stoneware include a metal profile, fasteners for cladding panels and brackets that provide fastening to the load-bearing wall of the building.
The technology of a ventilated facade made of porcelain stoneware is determined by the presence of an air gap between the insulation and the inside of the cladding. Thus, air can freely penetrate into the structure through the rustics.
Due to the natural draft from bottom to top that occurs in the internal space of the ventilation facade system, moisture that gets on the insulation from the outside and dew that comes out from inside the room is dried naturally.
Thus, the load-bearing wall is protected from the harmful effects of external factors and will last longer.
The declared maintenance-free operation period of the curtain façade system is 50 years.
Design
The ventilated facade is subject to design. The design of the facade provides heat and noise insulation with a detailed and reasonable assembly of it with insulation and membrane. Durability is achieved only if these steps are followed, since due to constant ventilation the walls are kept in excellent condition and are not exposed to external atmospheric influences, which, of course, increases the service life of this facade. And in terms of timing, such work is completed quite quickly.
Carrying out calculations for facing with porcelain stoneware slabs when designing a facade is a very important step. Using all your professionalism, you need to accurately calculate the amount of facing material required. To do this, we will need to divide the area of the building walls (not taking into account the existing openings) by the area of one slab. We always advise purchasing material with a 10% reserve, taking into account possible losses due to defects, breakage, and cutting of material.
Facade wall cladding with porcelain stoneware slabs (ventilated facade system) consists of the following structural elements:
- Carrier system. These are horizontal and vertical guides, mounting brackets, the mission of which is to withstand the wind load, as well as the weight of the slabs. Therefore, they must be made of thick galvanized steel.
- A layer of thermal insulation. According to the current regulatory decree, all modern buildings must be thermally insulated without fail. As for the thermal insulation of walls in old buildings, the decision can be made by the building owner on an individual basis.
- Facing finishing slabs. The color scheme and dimensions of the slabs are selected depending on the planned façade design.
In order to efficiently install porcelain stoneware slabs, you will need tools such as an electric drill with a hammer drill, a device for installing rivets (if the supporting frame is assembled with their help), wrenches, a plumb line and a long, precise level. It is better if the work is carried out using a laser level. In this case, the marking will be completed much faster and more accurately. If there is no such level, then you will have to use a hydraulic level.
Facade cladding technology: step-by-step instructions
Careful planning of details is the key to success and professionalism in the execution of installation work. Before carrying out work, it is imperative to think through all the stages:
- Marking the wall and mounting points for brackets . Places for mounting brackets must be marked on the wall. The documentation supplied with ventilated facades includes drawings indicating where to place the brackets. Strictly following the design and technical documentation developed by experienced architect engineers, taking into account the air gap, we determine control points. Make horizontal marks at the corners using a level. Then mark lines in a parallel plane. It will be easier to mark vertical lines if plumb lines are lowered from the parapet of the building.
- Installation of brackets . We carefully check the dimensions and only then proceed to drilling holes. To do this we use a hammer drill. We install a paronite gasket in the hole so that there are no cold bridges. Paronite gaskets are better than plastic ones in that they do not deform under loads and have greater strength. Using anchor dowels and a screwdriver, we install the supporting brackets. In this case, the holes should be 2 cm longer than the length of the anchors and dowels. The design of the brackets provides special holes for adjusting their exact position.
- Providing wind protection and thermal insulation. We hang the insulation board through the slots in the brackets. Its choice depends on the wall’s performance and thermal conductivity. It is advisable to use sheets with a thickness of at least 10 cm, since thinner sheets give less effect, and the labor costs are the same. For fastening we use disc-shaped dowels. Pressing the plates tightly against each other, we install them in a checkerboard pattern. Please note that under no circumstances should there be through gaps between the plates. Violations of technology lead to a decrease in the efficiency of thermal insulation.
- Installation of guides. We attach vertical guide profiles to the adjustable brackets. We fix it with rivets or bolts and it’s better not to use elements that need to be fastened with self-tapping screws (they are not designed for heavy loads, as they are made of thin steel). It is necessary to adjust the position of the guides in relation to the wall. This is done to avoid further disappointments associated with temperature deformations. After all the vertical slats are correctly aligned, we fix the horizontal slats to them.
- We install cladding slabs. This stage is the final one. We fix the porcelain tiles using clamps - a fastening element for installing porcelain tiles on the façade cladding. They are made from high-quality stainless or galvanized steel.
- Use a metal thickness of 1-1.2 mm . Each clamp has two starting legs, which hold two adjacent plates and row 4 legs. Due to this technology, their position is automatically adjusted and the edges lie clearly on the same line. The distance between the side edges of the slabs is adjustable visually, but there are special clamps with stops, with them the façade of the building takes on a better look and work becomes faster and easier. Please note that there are walls with pipes or electrical cables coming out. In this case, technological holes are made in the porcelain stoneware slabs in the places of pipes and cables.
Thus, in order to avoid mistakes that occur during the installation of porcelain stoneware slabs, the facade cladding technology should be strictly followed. Carry out installation work in good clear weather, avoiding rain, snow and wind. It is more difficult to work in cold weather and the fasteners may loosen, which will lead to a loss of strength and rigidity of the subsystem. Care should be taken to ensure that cold bridges do not form, which can also reduce the effectiveness of thermal insulation.
One of the main conditions is not to skimp on the strength of the brackets, since porcelain stoneware is quite a heavy material and the load-bearing elements of the frame need to be chosen the best and most reliable, made only from high-quality metal. In order for the design to please you with durability and reliability in the future, be sure to install horizontal and vertical guides for porcelain stoneware slabs.
Yes, the combined system will increase the cost of installation, but thanks to it the load will be distributed evenly, and such a design will delight you with safety. Also, be careful when installing the clamps; do not place them too close, otherwise the plate will fit tightly into the fasteners and, for example, when heated in the sun, it may crack and cause internal stress.
Which porcelain stoneware is suitable for a ventilated façade?
Not every porcelain stoneware can be used for a ventilated façade. The limitation is its thickness.
The standard thickness of porcelain stoneware for ventilated facades is 10-12mm. Eight mm tiles are not recommended.
At altitude, incl. Due to wind loads, high pressure occurs on porcelain stoneware. In addition, the clasp - this is a structural element of the ventilation facade - is made according to standard stamps. And the clamp foot is designed for the standard thickness of façade porcelain stoneware.
Sometimes porcelain stoneware is set on a mortar, so you can tile the base, entrance area, edge, first floor. In this case, the lighter the tile, the longer it will last, all other things being equal. But to install a ventilated facade, porcelain stoneware must be at least 10mm.
The exception to the thickness of porcelain stoneware is the latest ultra-thin panels, three millimeters thick and up to three meters wide.
In this case, thin porcelain stoneware sits on glue and a horizontal strip. In fact, this is a completely different type of cladding, although it is called “thin porcelain stoneware”. Let's look at it in more detail below.
Review of manufacturers
For facing facades with porcelain stoneware, mainly large tiles of the 80x80 format are used - domestic manufacturers do not produce high-quality material of such sizes. So it’s fashionable to purchase small-sized tiles from these or “Estima”, and for large-sized tiles turn to manufacturers from Italy or Spain - Alfa Ceramiche, AO Ceramicas Aparici, etc. Chinese products, although they have an affordable price tag, do not have a good reputation in the market due to due to the uneven surface of the plates and the low accuracy of their dimensions, which causes problems during installation.
Which buildings are best suited for porcelain stoneware façades?
Porcelain stoneware cladding appeared in Russia after the 90s. It was the height of luxury back then.
Little by little, porcelain stoneware and, in general, the technology of constructing ventilated facades took their place on the country’s buildings. These were expensive international hotels, consulates, restaurants and banks.
Nowadays, porcelain tiles are more likely to be used as cladding for economical facades. Shopping centers, office buildings, and even residential buildings are faced with it in every larger city. Buildings made of porcelain stoneware are no longer a curiosity.
It is important to note that porcelain stoneware is not flammable and can be used in buildings with increased requirements for the evacuation of people . Excellent for schools, kindergartens and hospitals.
Do not think that porcelain stoneware is hopelessly outdated and will never again be a fashionable and modern way of finishing a facade. Square porcelain tile 600*600mm blurred my eyes.
If you use rectangular porcelain tiles, for example, 1200*600mm or 300*600mm, this will give a new perception.
The facade will look unusual and new. Also consider rectangular porcelain tiles placed vertically. The Sheraton Hotel in Ufa was installed in this way and looks more than modern.
Hotel “Sheraton” in Ufa
Looking ahead a little, we have not yet reached the views; a new format of façade porcelain tiles has appeared. It is very thin, from three millimeters, very wide-format, one and a half by three meters. Three meters high. Can you imagine cladding with a monolithic single product of this format? This is not even a hidden method with rustications on the facade, such a facade is even cooler.
Thin porcelain stoneware is used for cladding international exhibitions, hotels, banks, and cool office buildings.
Clamp for fastening
- Standard clamp "KKR" (universal 4 clamps)
- Starter clamp “KKS” (base with 2 clamps)
- corner (end “KKV” (with 2 clamps at the joint of the central part of the slabs, corner zone)
- lateral “KKB” (finishing work for 1 clamp, lower corner joint)
- Hidden "KKSK" (anchor)
- Hidden “KKR-P” (*for cutting slabs)
- Hidden “KKS-C” (*base clamp)
We produce clasps and paint them according to the RAL catalog or any other color palette. It happens that this fastener is not subject to a standard paint shade in the project. In this case, it is easier to choose the color of powder coating in our production.
Technical characteristics and properties
Ceramic granite is made from stone chips with the addition of clay, sand and dyes. Molds are poured, pressed, then the products are fired in a special oven to give them strength.
Facade facing porcelain tiles do not absorb water at all , therefore they will not be painted
in mass over time. Facades, for example, fiber cement, are painted; they absorb rusty stains from metal slopes and dust. Porcelain stoneware is superior to fiber cement in this parameter.
Porcelain tiles are hard, durable, but fragile. To install a suspended ventilated façade, everyone strives to use materials that exceed the strength parameters of porcelain stoneware.
After all, the facade is not only at a high level, but the first floor and entrance area are subject to more severe use. Often it is necessary to replace a broken facade slab.
Porcelain tiles for installing curtain wall facades can be used in all climatic regions of Russia. Because it has 100 freeze/thaw cycles.
Base finishing option
Base finishing
Finishing a house, in particular the basement, with porcelain stoneware simultaneously carries two functions. Firstly, it protects the outer surface of the building from the effects of natural phenomena. Secondly, a beautifully tiled base brings aesthetic satisfaction, as it is part of the whole house. With porcelain stoneware, as with many other finishing elements, you need to work carefully. After all, if you do not follow certain installation rules, it will be impossible to achieve the effectiveness and efficiency of facing work.
Note! If porcelain stoneware is chosen for the basement finishing, it can fully realize its advantages only in combination with other additional materials. First of all, this applies to products with hydro- and thermal insulation properties.
- If we classify facing materials into groups, then porcelain stoneware is in many ways similar to ceramic tiles, but they are very different in terms of the principle of installation on the surface of the base.
- When installing porcelain tiles, no adhesives are used. They are replaced by special structures that are used only for installing porcelain stoneware slabs.
- These structures consist of a profile, the material for which is galvanized metal. The structural system is similar to that used for fastening plasterboard sheets. The only difference is that porcelain stoneware slabs are much heavier than plasterboard sheets, which is why the structural elements are thicker and longer.
Advantages and disadvantages
There are many advantages, but there are also disadvantages to the porcelain stoneware façade. The benefits are different for each person. For some, expensive is good, but for others it is bad.
The undoubted advantages of this ceramic tile include:
- Increased abrasion resistance and durability. Thanks to specially developed production technology, it is practically not subject to abrasion. Even significant physical efforts do not damage the surface layer and structure.
- Not flammable. It can be used in schools, kindergartens and hospitals.
- Slopes on ventilated facades can be made from façade porcelain stoneware. At the same time, fire resistant cuts will remain behind the cladding on the slopes.
- Aesthetics. It not only protects the task from the outside, but also serves as its decoration. A wide color palette and variety of textures allow the implementation of any design idea.
- Ease of installation - achieved by dimensional accuracy and specially treated surface.
- Easy care.
- The relatively low price of porcelain stoneware for the facade compared to the use of other finishing building materials.
Types of facade systems
- Vertical aluminum structure
- Interfloor fastening (reinforced)
- Vertical stainless steel subsystem
- Galvanized cross
- Fastening to floor slabs (steel, aluminum)
By type of system fastening:
- Hidden mount
- Imitation of hidden fastening
- Visible fastening
- Checkerboard fastening (laying in a chaotic order)
*The list can be continued, the main thing is to understand that this is the most common material in the Russian Federation for installation on any type of building, it has many sizes and textures of the slab for use in the reconstruction and repair of facades using the “NVF” technology
Buying Tips
Similar articles
- About brands and manufacturers of thin porcelain tiles...
About brands and manufacturers of thin
porcelain tiles
: Arkhskin, Kerlit, Laminam and others.
...
Popular articles.
Facade
"Alucobond" - what is it. Read more - Comparison and rating of subsystems for ventilated…
The fastening element for the cladding can be a slide with glue (to secure
façade
cassettes) or a clamp (for
porcelain tiles
) or a rivet (for fiber cement)... Read more - Installation of porcelain tiles on a ventilated facade
Facade
fasteners for
porcelain tiles
: German Keil bolt. The method of hidden fastening came to us from Germany. Read more - Review of façade slabs: hpl panel, rock panel, thin…
Due to which
the façade
slabs have a small radius, i.e.
may be bent. Porcelain tiles
are durable yet flexible. Read more - Facade “ceramics”: volumetric terracotta panels
Let’s immediately make a reservation that
we won’t talk façade porcelain tiles And we have such an article. Read more - Learning to cut façade porcelain tiles
Porcelain stoneware
tiles can be considered one of the most versatile building materials, which is used for finishing floors and walls... Read more
Area of application of the material
Porcelain tiles are pressed from a mixture of sand, clay, kaolin, spar and mineral dyes under high pressure, and then fired at a temperature of 1300 C. To give a unique look and texture, other components can be added to the composition. The result is a material that is lighter than natural stone, but stronger and cheaper.
Porcelain stoneware is used in the cladding of houses and public buildings, as well as for interior decoration. There are several options for porcelain tiles: glazed and unglazed. The first option is not recommended for public buildings, since the glaze tends to wear off, and with a large flow of people the process will happen faster.
Installation of porcelain tiles
The facing tiles can be attached directly to the facade, or to a pre-installed profile.
In the first case, the process includes the following steps:
- The surface, if necessary, is leveled with plaster and primed. When applying a thick layer of solution, a reinforcing mesh is used.
- Apply glue to the boards and the prepared surface using a notched trowel.
- The tiles begin to be laid from the corner, using special crosses in the process to fix the thickness of the seams.
- A few days after installation, the seams are filled with a special grout using jointing or a construction gun.
Mounting to a profile not only eliminates the need to level the facade with plaster, but also allows you to use insulation that fits into the gap between the tiles and the facade.
Installation is the following process:
- The façade is marked in vertical increments of up to 0.8 m. The horizontal increment depends on the width of the thermal insulation slabs.
- Brackets are attached to install the profile.
- The insulation is installed using mushroom dowels (2 fasteners are used for each slab - the rest are added later). Polystyrene foam or mineral wool are used as thermal insulation. Slots are made in the slabs for brackets.
- The insulation is covered with a windproof membrane, the strips of which are placed with an overlap of 10 cm. The material is secured with fungi, adding three more pieces to each plate to the previous two fasteners.
- Install the profiles plumb, fixing them to the brackets using self-tapping screws.
- Porcelain stoneware slabs are fixed using one of the methods described above.
