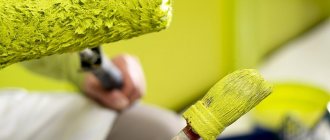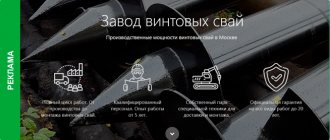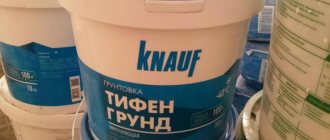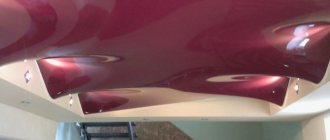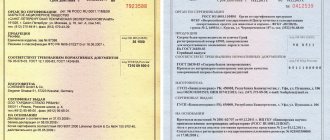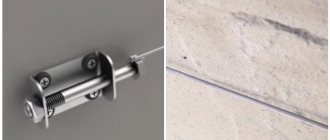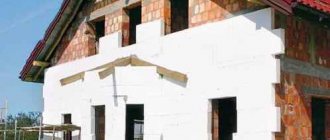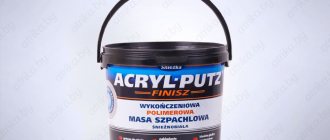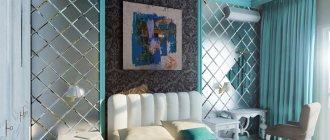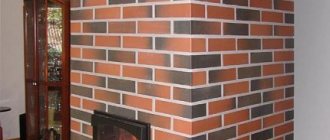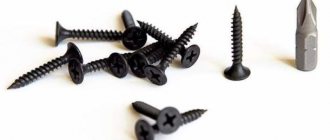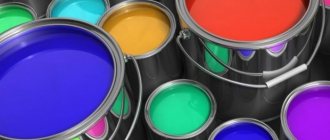Suspended ceiling using Tigi-Knauf technology.
Let's look at the Tigi-Knauf ceilings. This technology was first proposed by the German company, they became very popular and are called by the name of this company. In Russia, they are widely used in industrial and office construction, as well as in the decoration of residential premises. Comparative cheapness, speed and relative ease of installation have made the Knauf suspended ceiling in demand in our market.
Advantages
Plasterboard structures on the ceiling make it possible to adjust the ceiling height, allow you to hide communications and technological protrusions. The use of Tigi-Knauf technology allows the creation of ceilings of various shapes according to design drawings. Recessed ceiling lamps will also enrich the design of the room.
This ceiling, in combination with sound and heat insulation materials, provides optimal performance.
The Tiki Knauf suspended ceiling kit includes sheets of certain sizes made of plasterboard and a special metal frame.
Design features of Knauf plasterboard ceilings
If we consider the features of installing a ceiling using Knauf technology, it is worth highlighting the following points:
- installation can be carried out on an unprepared ceiling surface;
- Knauf system ceilings can be mounted on a finished ceiling, which is treated with plasterboard;
- the system can be installed on a frame made of metal or wood.
Knauf system ceilings are considered the most popular today. Thanks to their use, it is possible to transform the ceiling surface in any room. Before proceeding with installation, it is recommended to first study all the nuances.
Conditions for installation
It is recommended to begin installation of suspended ceilings made of gypsum plasterboard during finishing work, but always after completion of the main work associated with the wet process. All wall leveling work must also be completed. If the walls are sheathed with plasterboard, then they must be sheathed by this moment; if plastering work is planned, then they must be plastered.
Installation must be carried out under the condition that dry or normal humidity conditions are maintained in accordance with SNiP 23-02-2003 “Thermal protection of buildings”. The temperature in the room where work is carried out and where installation materials are stored should not fall below 10°C.
Before installation, an accurate calculation of the future structure is carried out, the grid is laid out in accordance with the recommended pitch for this type of ceiling and the mounting of the suspensions to the base ceiling is marked in accordance with the type of load (see Installing a plasterboard ceiling with your own hands: video and detailed instructions)
Advice. All electrical, ventilation and other communications, if they pass above the suspended ceiling, must be installed and their functionality must be checked.
Finishing - stages of implementation
When designing and installing two-level ceilings in accordance with the described technology, it is recommended to increase the strength of the material through the use of finishes based on water-repellent compounds and putty mixtures.
The seams are masked using the following technology:
- fill the joints with putty mixture using a narrow spatula, removing the residue;
- attach the seam tape;
- cover the tape with putty and remove residues from the surface no earlier than after 45 minutes;
- putty screw heads;
- putty the seams again, removing the residue, this time with a wide spatula;
- polish the surface;
- install an aluminum corner or PVC corner in the area of the outer corners;
- attach a separating tape between the gypsum board and the inner corner, and then cover the surface with putty;
- Paint and plaster the completely dry material.
By following all the above recommendations, even without experience and skills, using Knauf materials you will be able to produce a practical, aesthetic and durable ceiling.
Elements for assembling the Knauf ceiling
PN 27x28
Guide profile mon 28x27 Knauf
PP 60x27
Ceiling profile PP 60x27 Knauf
Connector p60x27 or, as they are called, “crabs”
Krab Knauf (1-level profile connector P60x27)
Suspensions
Suspension with clamp 60x27 (spring, anchor)
Anchor suspension rod
Direct suspension P60
Connectors (extensions) for the profile (if the sides of the room exceed three meters)
Profile extension P60x27
Drywall KNAUF-sheet (GKL, GKVL, GKLO)
GKL KNAUF / regular plasterboard sheet 1200x2500x12.5mm
GKLV KNAUF / moisture-resistant plasterboard sheet 1200Х2500Х12.5mm
GKLO KNAUF/fire-resistant plasterboard 1200x2500x12.5
Fasteners (self-tapping screws, dowels for attaching hangers and profiles to walls)
- Self-tapping piercing screw LN 9. Used for fastening metal profiles, does not require pre-drilling.
- Self-tapping screw TN 25. Used for fastening gypsum board sheets with a metal profile.
- Anchor element.
Installation diagram
The largest number of issues in the installation of suspended ceilings are the distances between the suspension fastenings and, as a result, the technological distances between the profiles in the frame structure. To this question, the answer is:
- Maximum height of ceiling suspension (lowering): 1.1 meters;
- Max. gap between supporting profiles: 0.5 meters;
- Max. Gap between main profiles: 1.2 meters;
- From the wall to the first main frame profile: 1.2 meters.
Note: The main profile is short sections of profiles between long supporting profiles. Load-bearing profiles, profiles to which plasterboard sheets are attached.
Specifications
The weight of one square meter of the finished ceiling is about 13.5 kg, it may vary slightly depending on the sheets used. For example, in wet rooms, it is necessary to use gypsum plasterboard sheets - moisture resistant, and for fire hazardous rooms, gypsum plasterboard sheets - fire resistant - are provided.
For one square meter of finished ceiling you need:
- Knauf guide profile Mon 28x27 Knauf - for the entire ceiling in an amount equal to the perimeter of the room
- ceiling profile Knauf pp 60x27 – 2.9 linear meters
- connector 60x27 or, as they are called, “crabs” - 1.7 pcs.
- hangers with clamps 60x27 and rods for them or straight hanger 60x27 - 0.7 pcs.
- connectors for the profile (if the sides of the room exceed three meters)
- plasterboard KNAUF - 1 m2 (GKL, GKVL, GKLO)
- fasteners (screws, dowels for attaching hangers and profiles to walls)
- Self-tapping piercing screw LN 9 – 1.4 pcs.
- Self-tapping screw TN 25 – 23.0 pcs. Used for fastening gypsum board sheets with a metal profile.
- Anchor element – 0.7 pcs.
- Dowel K 6/35 – 2 pcs. for 1 linear m profile PN 28/27.
- Reinforcing tape (serpyanka) – 1.2 linear meters
- Gypsum putty KNAUF (Fugenfüller) – 0.4 kg.
- KNAUF primer (Tiegengrund) – 0.1 l.
Rules for installing gypsum boards on walls and partitions
The frame for a wall or partition made of gypsum plasterboard serves to provide additional heat and sound insulation, alignment, and masking of communications.
General points:
- Use Knauf K6/35 pin dowels as a fastening element for UW guides to the base of walls and ceilings, the permissible distance between them is 1 m;
- As an element for fixing the CW profile to the load-bearing wall, use direct hangers, 1 pc. by 1.5 m of stand length;
- The CW profile pitch is 60 cm;
- For cladding walls and partitions, a plasterboard sheet of 2500x1200x12.5 cm format is used;
- For decor under tiles or artificial stone, two-layer cladding is used;
- Soundproofing tape is installed where the profile touches the walls and ceiling;
- The distance between the screws when covering is 25 cm;
- The gypsum plasterboard sheet is attached vertically to the wall frame and to the straight partition; for curly and radius structures - horizontally and by bending.
Diagram of a partition with 2-layer cladding according to Knauf
Preparing for the installation process
What tools do we need in order to assemble suspended ceilings with high quality? Let's prepare the following set of tools:
- hammer drill
- screwdriver
Advice. Screwdrivers are best used with batteries. It's more convenient and safer.
- metal scissors
Important. For large volumes, you can use a grinder with a metal circle.
- paint pad with paint
- roulette
- rule with level
- laser or water level.
- knife for cutting drywall sheets
- special plane for processing sheet edges
Despite the impressive list of professional construction tools, complete KNAUF systems are installed quite simply, of course, if the master has an idea of how to use these tools and carefully studies the technology of ceiling construction.
Types of ceiling structures
The frame for the ceiling is made from both Knauf metal profiles and wooden blocks.
Types of structures
There are 5 types of suspended ceiling designs:
- Ceiling P 111 (the technology is known among craftsmen as “system 111”). The biaxial frame is assembled from wooden blocks.
- Ceiling P 112. Biaxial frame made of metal profiles.
- Ceiling P 113. Uniaxial frame made of Knauf metal profile.
- Ceiling P 131. A frame in which a wall profile is used with fastening not to the base of the ceiling, but to the walls.
- Architectural and decorative ceiling P 19. Complex multi-level frame.
Ceiling markings
- We will need a water level or a laser level and a lace - a paint tap. From the lowest point of the ceiling or technical protrusions on it, we will use a cord to mark the level along the entire perimeter of the walls.
Advice. What is the beating used for? If you use a water level or a laser level, then simply mark the corners, and then connect them using a tap.
- Next, we decide at what height we want to get the finished ceiling. You must understand that from the broken level the entire system will drop by the width of the profile plus the thickness of the sheet or, if desired, two sheets of drywall, that is, by 4-5 cm.
Advice. Pay attention to the location of all electrical and other process wiring in the space above the ceiling frame. Any possibility of accidental damage to them by the sharp edges of the metal frame or screws when attaching plasterboard sheets must be excluded.
Advantages of technology: why it is used
Properly planned and installed plasterboard structures can not only complement the interior, but also add the necessary accents, adjust the size of the room, and hide communications and electrical wiring. Ceiling installation using Knauf technology allows you to create practical designer ceilings with minimal effort and time. The finished design opens up more opportunities for experimenting with light and demonstrates excellent thermal and sound insulation performance.
Installation of ceilings is carried out from the materials included in the kit. It includes sheets of plasterboard from the manufacturer with optimal dimensions and properties, and a metal frame. Working with such a set is convenient even for a beginner.
Knauf suspension rod
Installation of the sheathing frame
- We proceed to fastening along the entire marked perimeter of the 28X27 guide profiles using any type of fastener that is suitable for your walls.
- We install the ceiling profile Knauf 27X60. The recommended profile fastening step is 40 cm. To connect individual sections of the profile, which are installed at an angle of 90 degrees relative to each other, use a single-level connecting profile, otherwise known as a “crab”. This element received this name due to the similarity of its shape to the shape of a real crab.
Having installed it at the junction, special fasteners are secured in the profile cavity, and the fastening itself should snap into place.
- The “crab” is screwed to the guides using self-tapping screws (LN) sized 3.5x9.5 mm, which also received their diminutive names from the builders: “bugs” or “fleas”.
As a result, we should get a sheathing from a profile with a cell of 40X40.
Lathing of a simple suspended ceiling made of plasterboard
- Then we outline the locations for installing the hangers. Using dowel nails, we attach the hangers to the concrete ceiling. If the ceiling is made of a different, softer material, then the hangers can be secured with screws.
- By changing the length of the fixed hangers, we adjust the plane of our entire structure to one level. The ceiling frame is ready.
- We proceed to covering the frame with gypsum plasterboard sheets. The sheets should be fastened from the middle to the edges or from edge to other edge. We use self-tapping screws (TN) with dimensions f3.5x25mm. Screws are screwed in strictly perpendicular to the sheets and deepened into the profile by 10 mm, no less. And the heads of the screws should be recessed into the drywall by 1 mm.
Advantages of plasterboard ceilings using Knauf technology
If we consider the advantages of a ceiling made of plasterboard using Knauf technology, it is worth highlighting the following points:
- installation can be completed as quickly as possible, if you have all the necessary construction tools and a qualified specialist at hand, then the work can take no more than 1 day;
- this design can be assembled in any room, regardless of its size, purpose and configuration;
- Drywall is quite easy to process; in addition, any finishing material is perfect for it;
- thanks to this design, it is possible to hide existing unevenness and defects on the ceiling surface and hide communication systems without much difficulty;
- if necessary, it is possible to lay waterproofing material or sound insulation;
- when arranging the ceiling, you can make not only a single-level, but also a multi-level structure, after which you can install spotlights.
Thanks to so many advantages, plasterboard ceilings are popular among consumers.
Sheathing with plasterboard sheets
Advice. When starting to finish the mounted plasterboard ceiling, check whether the screws protrude above the surface of the sheet.
- The edge of the gypsum board sheet should fall on the profile, overlapping it by three centimeters. The joints of the end edges of the plasterboard sheets should be spaced apart, offset relative to each other by at least a profile step (40 cm).
Advice. First, the end edges of the sheets are chamfered at an angle of 22.5° to a depth of 2/3 of the sheet thickness using a special edge plane.
- Using a narrow spatula, apply the first layer of gypsum putty inside the joint. Spread the excess mixture evenly over the heat-affected surface of the sheet. Next, reinforcing tape (serpyanka) is applied to this seam using putty; it should cover the width of the entire seam by at least 100 mm on both sides.
- The tape should be pressed into the layer of putty that has not yet hardened in all places besides the very deepening of the joint. There should be no waves or bends. After fixing the reinforcing material, you must wait until the putty has completely dried.
Advantages and disadvantages
Ceilings from the Knauf company have the following advantages:
- Level the surface. This allows you to create a smooth, aesthetic base.
- They mask flaws - cracks, differences, and other imperfections. The plasterboard hides communications - electrical wires, hoods.
- Allows you to make multi-level structures with an attractive design. Such elements will decorate any interior.
- Suitable for installing spotlights. Drywall allows you to equip a lighting system of any complexity.
- The sound and heat insulation of the room is improved. Drywall itself prevents heat loss and the penetration of extraneous sounds into the room, and in addition makes it possible to install an additional layer for sound and heat insulation. This is especially true in rooms with poor acoustics and high heat loss.
- Allows you to highlight functional areas of premises for different purposes located on the same area. To do this, use different colors, lighting or design.
- The design does not cause any problems. All parts are selected in such a way that even a person who does not have experience in construction will have no problems with installation. At the same time, the suspended ceiling will turn out to be of high quality and attractive.
- You can use any finishing material for decoration. However, before this, the sheets are primed and puttied to increase strength and protect against the negative influence of the environment.
- Possibility of coloring. To do this, it is recommended to use paints and varnishes suitable for drywall.
- Possibility of partial restoration. If any part of the drywall is damaged, this sheet can be dismantled and a new product can be fixed if the decorative material allows it.
- Fire resistance and moisture resistance. The material from the Knauf company is impregnated with substances that protect drywall from fire and the negative effects of moisture. For this reason, the structure can be erected in rooms with high humidity.
- They get rid of so-called dirty work. To install plasterboard ceilings, the building base does not need to be leveled using plaster or other similar means.
- Durability. If the ceilings are installed correctly and the structure is properly maintained, the element will last for several years without the need for restoration.
- Easily dismantled. When you want to update the renovation, there will be no problems with disassembling the structure.
Despite the advantages, the material also has disadvantages:
- the element cannot be installed in rooms with low ceilings, since the structure reduces the distance between the floor and the ceiling;
- high price;
- It is difficult to secure the sheets without the help of another craftsman or a lifting mechanism.
Sealing joints
sealing seams
- When the first layer has dried, take a wide spatula and first dry clean the surface of the seam from particles of putty and its frozen drips. Next, apply a thin layer of putty with a wide spatula, but this time covering a larger area of the sheet.
Advice: It is recommended to use a 250 mm spatula, in this case the layer will be of this width. The task is to smooth out as much as possible that invisible bump that appeared when applying the reinforcing tape.
- It is possible that you will have to putty more than once until you get a smooth surface. Finally, sanding is carried out with regular fine sandpaper or a special mesh.
We looked at the construction of the simplest single-level plasterboard ceiling. You can install such a ceiling in an apartment yourself. It is only necessary to follow the technological sequence of work.
YOU MAY ALSO BE INTERESTED
Finishing a suspended ceiling made of Knauf plasterboard
When it is planned to install a single-level or two-level suspended ceiling made of plasterboard in a residential area, adhering to the Knauf technology during the installation process, then in this case many experts recommend first increasing the level of strength. In order for the building material to become quite durable, it is recommended to carry out finishing work using water-repellent compounds and construction putty mixtures for these purposes.
When arranging the ceiling surface with plasterboard using Knauf technology, you will need to seal the seams. The step-by-step algorithm of actions is as follows:
- First of all, the existing joints are sealed using a putty mixture. During work, it is best to use a spatula, with which the remaining mixture is removed. A special suture tape is fixed. This tape can be covered with the remnants of the putty that was removed when processing the seams on the ceiling. The screw heads should also be treated with putty. After this, it is recommended to take a wide spatula and re-process the seams on the plasterboard ceiling.
- After all the work is completed and the applied composition has dried, you need to start sanding the ceiling. In the area of external corners I install corners made of aluminum or PVC. The dividing tape is fixed between the internal corners and the drywall, after which the surface is puttied. After all the work, the plasterboard ceiling, made using Knauf technology, is plastered and painted.
If you follow all the recommendations, you can perform the installation work yourself, even without experience in this area.
Advice! In order to obtain a durable structure with an attractive appearance, many experts recommend using products sold for sale during installation.
